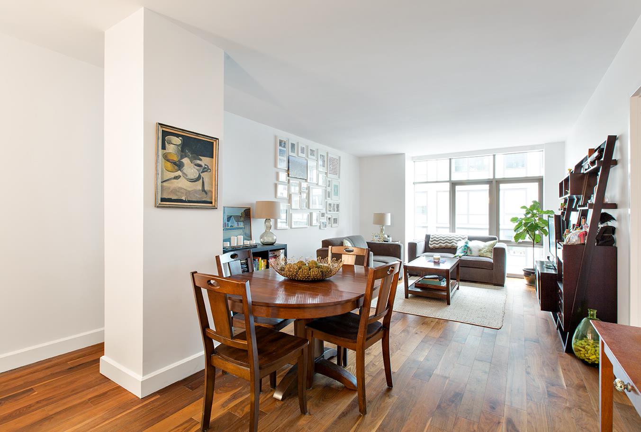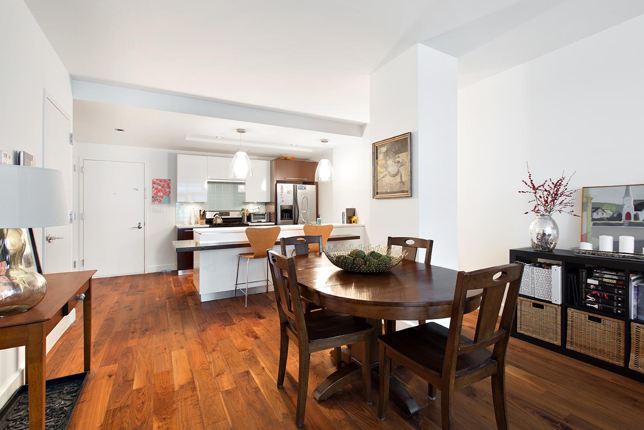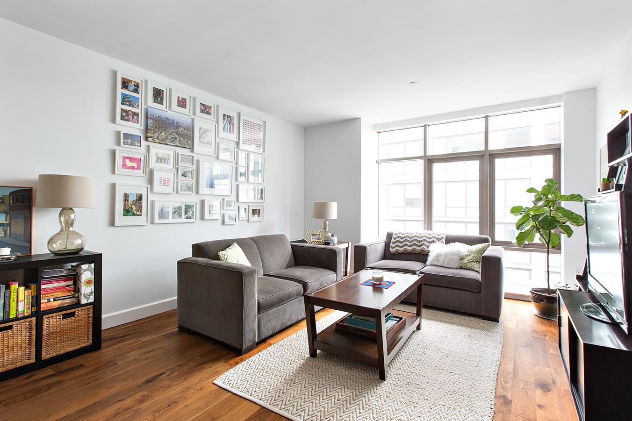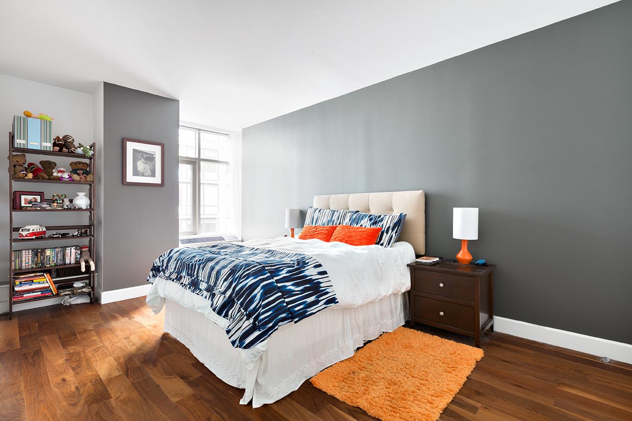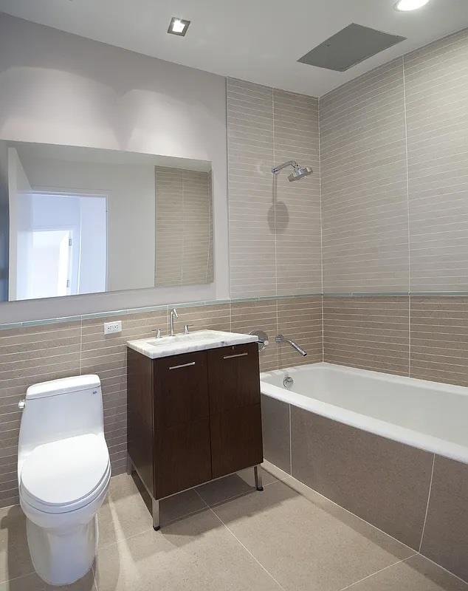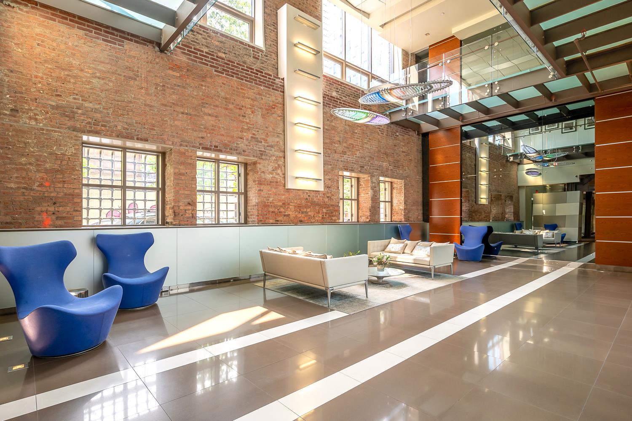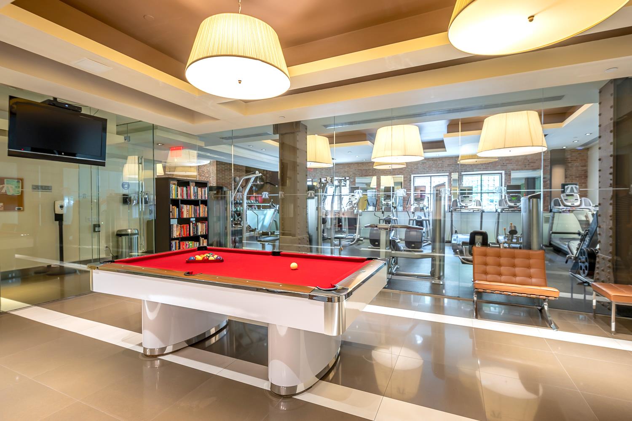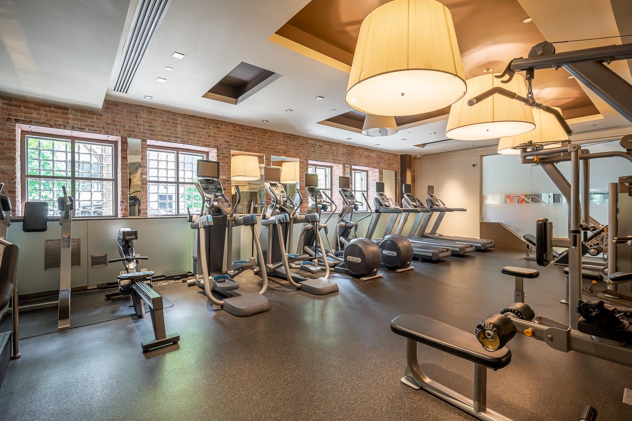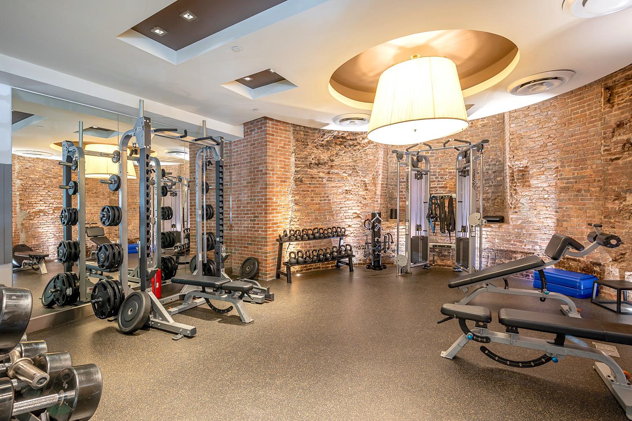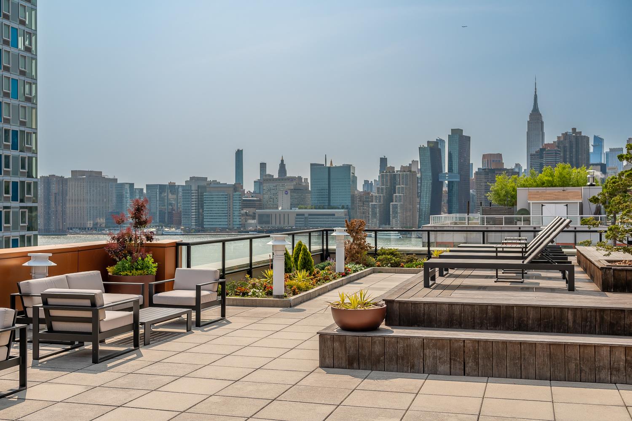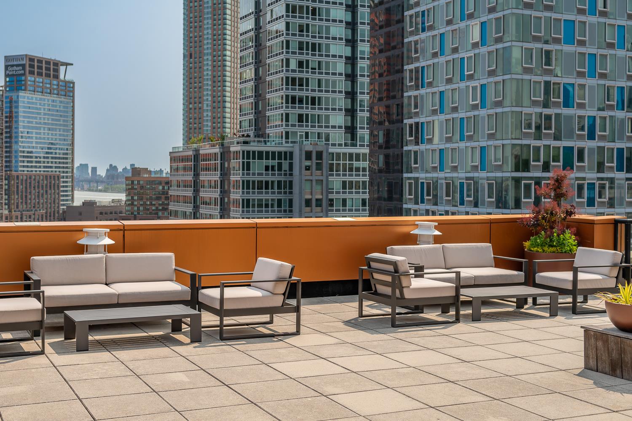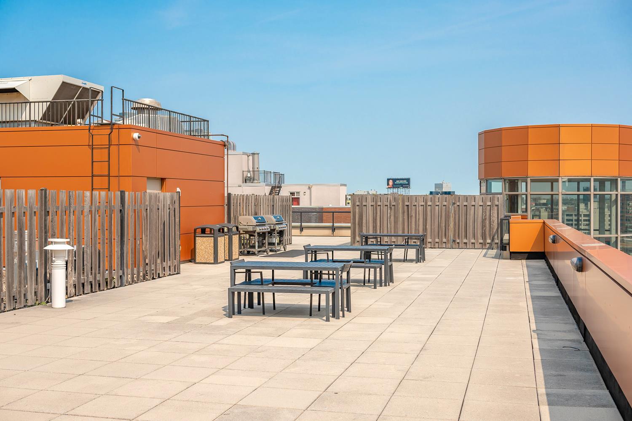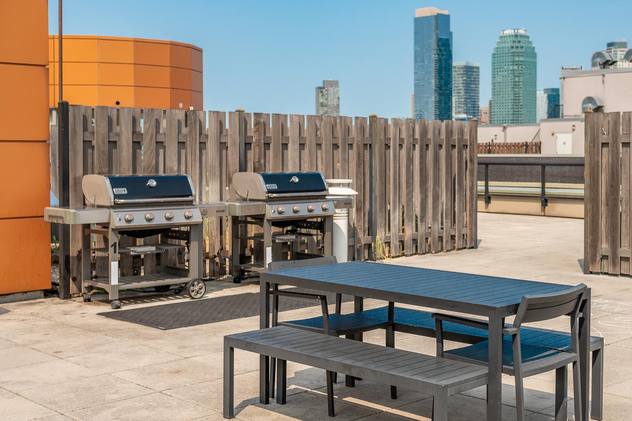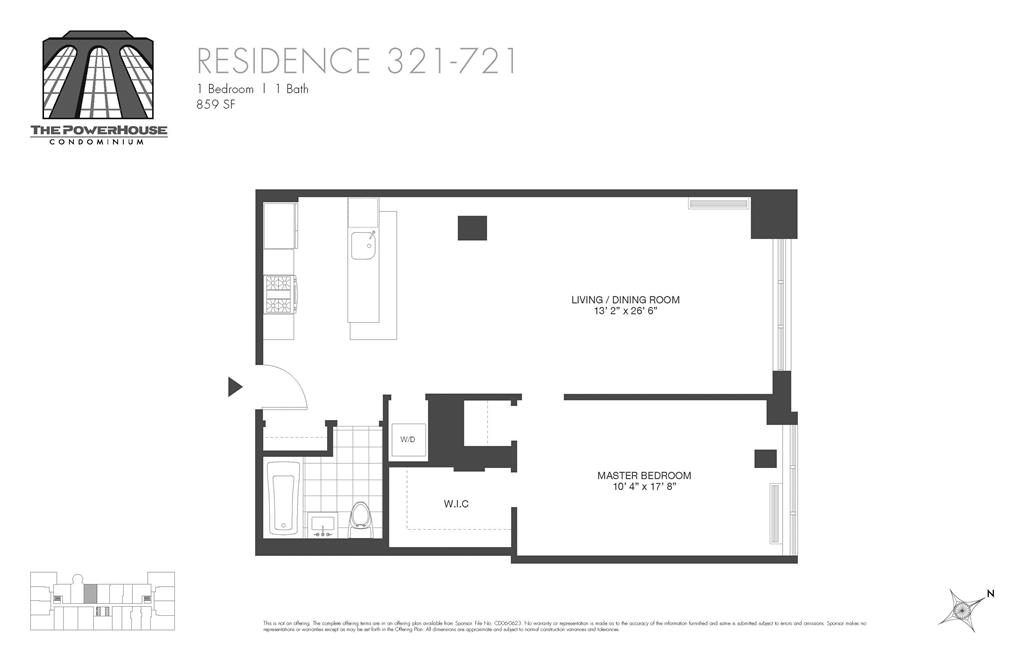
Long Island City | 51st Avenue & 50th Avenue
- $ 1,050,000
- 1 Bedrooms
- 1 Bathrooms
- 859 Approx. SF
- 80%Financing Allowed
- Details
- CondoOwnership
- $ 890Common Charges
- $ 425Real Estate Taxes
- ActiveStatus

- Description
-
Spacious & Serene 1-Bedroom Residence at The Powerhouse – LIC’s Iconic Luxury Living
Welcome to this beautifully proportioned and tranquil 1-bedroom home at The Powerhouse, one of Long Island City’s most distinguished luxury condominiums. Situated on the 6th floor and spanning 859 sq. ft., this oversized residence offers floor-to-ceiling windows overlooking a quiet, landscaped courtyard—providing a peaceful retreat from the energy of the city.
The expansive living area offers a seamless open layout with distinct spaces for lounging and dining, all enhanced by rich American walnut hardwood floors. The open-concept kitchen is both stylish and functional, featuring white lacquer cabinetry, a sleek glass backsplash, quartzite countertops, and a Wengewood breakfast bar—perfect for casual dining or entertaining guests.
The airy bedroom comfortably accommodates a king-sized bed and includes two generous closets, one of which is a rare walk-in closet—a true luxury in a one-bedroom layout.
The bathroom is appointed with Italian tile, a deep soaking tub, and a rainfall showerhead for a relaxing experience. Additional features include a Bosch washer and dryer, An individually controlled heating and cooling in each room for year-round comfort.
(Disclaimer: The current staging is different from the pictures staged by the previous tenants; room layouts are accurate.)
The Powerhouse: Where History Meets Luxury
Originally the Pennsylvania Railroad Power Station, this iconic building has been transformed into luxury condominiums by world-renowned architect Karl Fisher and interior designer Andres Escobar. Ideally situated just five minutes from the 7 train (only one stop to Grand Central) and steps from waterfront parks, shops, and recreation areas, The Powerhouse offers both serenity and convenience. Known for its spacious apartments and distinctive layouts, it is one of the most sought-after residences in the neighborhood.
Luxury amenities include:
24/7 Concierge/Maintenance crew/Porter & Live-in Resident Manager
State-of-the-Art Fitness Center
Aqua Grotto, a full-service spa featuring a social whirlpool & sauna, steam room, shower, bathroom, and lockers.
Residents’ Lounge with Pool Table, game & Wet Bar
Media Room & Business Center
Children’s Playroom
Package room, bicycle storage, & Cold Storage
Stunning Roof Terrace with City Views, Sunbathing Deck, BBQ Grills & Picnic Tables
Adjacent Rental Parking AvailableSpacious & Serene 1-Bedroom Residence at The Powerhouse – LIC’s Iconic Luxury Living
Welcome to this beautifully proportioned and tranquil 1-bedroom home at The Powerhouse, one of Long Island City’s most distinguished luxury condominiums. Situated on the 6th floor and spanning 859 sq. ft., this oversized residence offers floor-to-ceiling windows overlooking a quiet, landscaped courtyard—providing a peaceful retreat from the energy of the city.
The expansive living area offers a seamless open layout with distinct spaces for lounging and dining, all enhanced by rich American walnut hardwood floors. The open-concept kitchen is both stylish and functional, featuring white lacquer cabinetry, a sleek glass backsplash, quartzite countertops, and a Wengewood breakfast bar—perfect for casual dining or entertaining guests.
The airy bedroom comfortably accommodates a king-sized bed and includes two generous closets, one of which is a rare walk-in closet—a true luxury in a one-bedroom layout.
The bathroom is appointed with Italian tile, a deep soaking tub, and a rainfall showerhead for a relaxing experience. Additional features include a Bosch washer and dryer, An individually controlled heating and cooling in each room for year-round comfort.
(Disclaimer: The current staging is different from the pictures staged by the previous tenants; room layouts are accurate.)
The Powerhouse: Where History Meets Luxury
Originally the Pennsylvania Railroad Power Station, this iconic building has been transformed into luxury condominiums by world-renowned architect Karl Fisher and interior designer Andres Escobar. Ideally situated just five minutes from the 7 train (only one stop to Grand Central) and steps from waterfront parks, shops, and recreation areas, The Powerhouse offers both serenity and convenience. Known for its spacious apartments and distinctive layouts, it is one of the most sought-after residences in the neighborhood.
Luxury amenities include:
24/7 Concierge/Maintenance crew/Porter & Live-in Resident Manager
State-of-the-Art Fitness Center
Aqua Grotto, a full-service spa featuring a social whirlpool & sauna, steam room, shower, bathroom, and lockers.
Residents’ Lounge with Pool Table, game & Wet Bar
Media Room & Business Center
Children’s Playroom
Package room, bicycle storage, & Cold Storage
Stunning Roof Terrace with City Views, Sunbathing Deck, BBQ Grills & Picnic Tables
Adjacent Rental Parking Available
Listing Courtesy of Modern Spaces, LLC
- View more details +
- Features
-
- A/C [Through the Wall]
- Washer / Dryer
- View / Exposure
-
- North Exposure
- Close details -
- Contact
-
William Abramson
License Licensed As: William D. AbramsonDirector of Brokerage, Licensed Associate Real Estate Broker
W: 646-637-9062
M: 917-295-7891
- Mortgage Calculator
-

