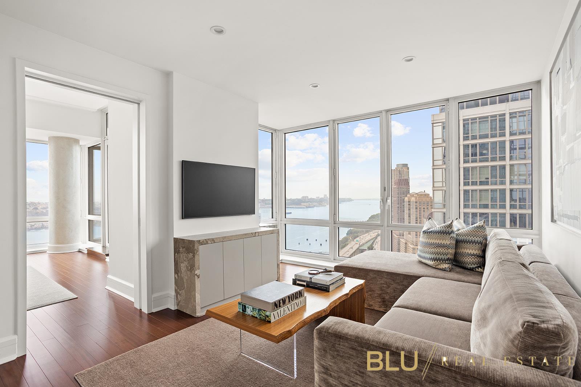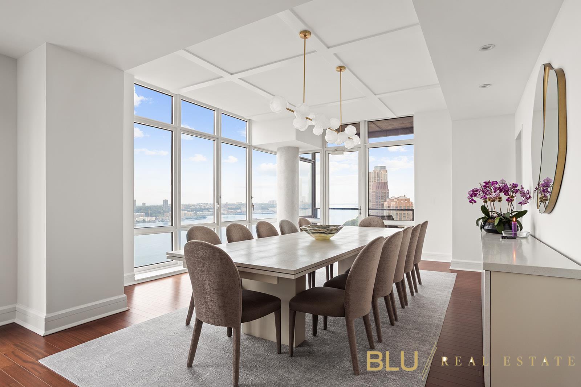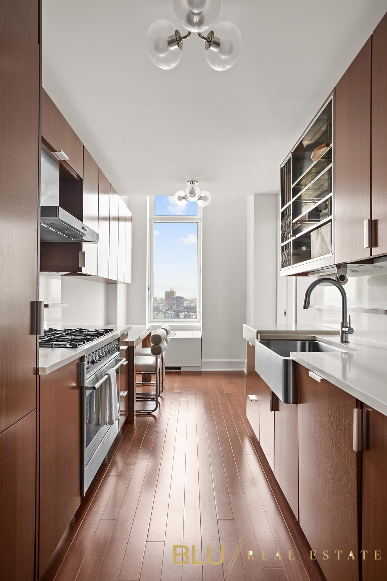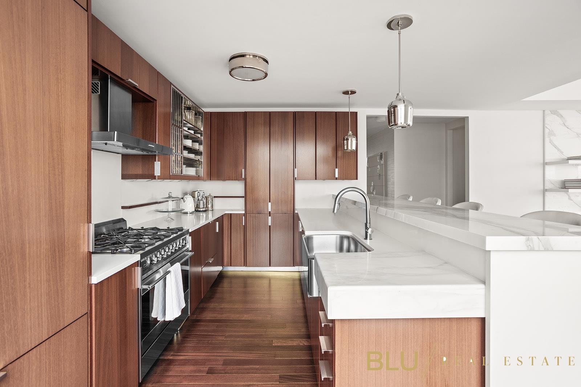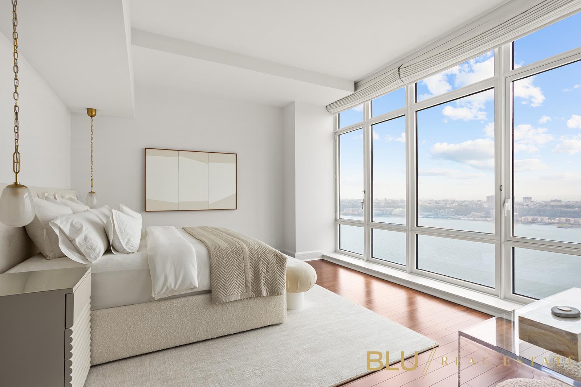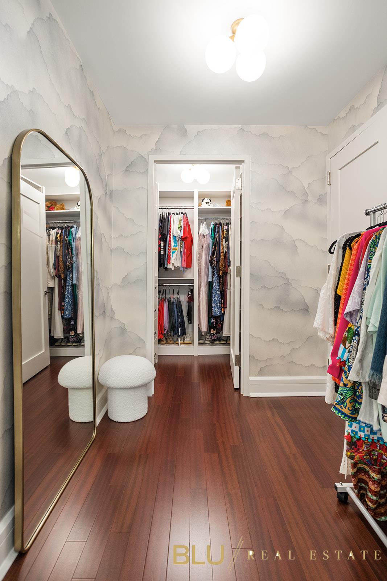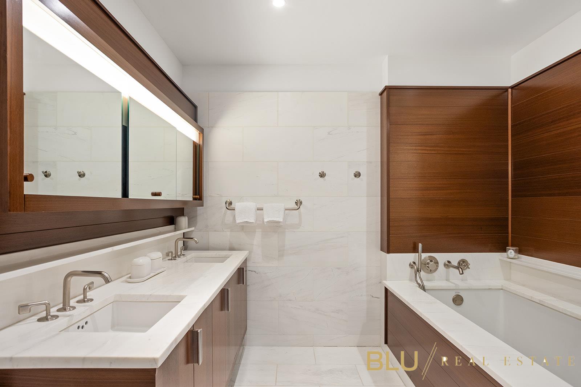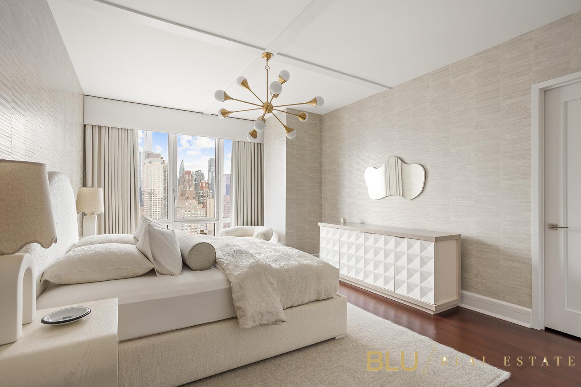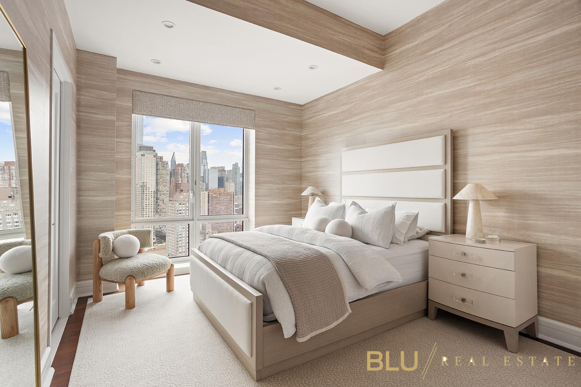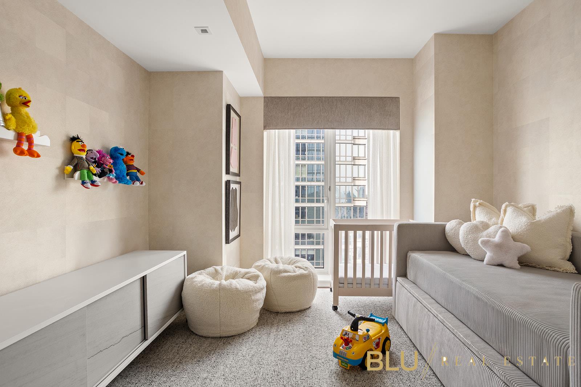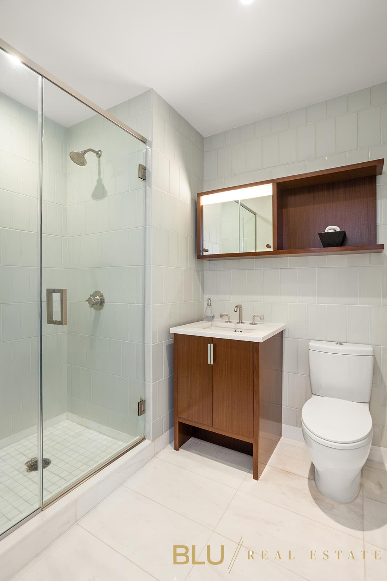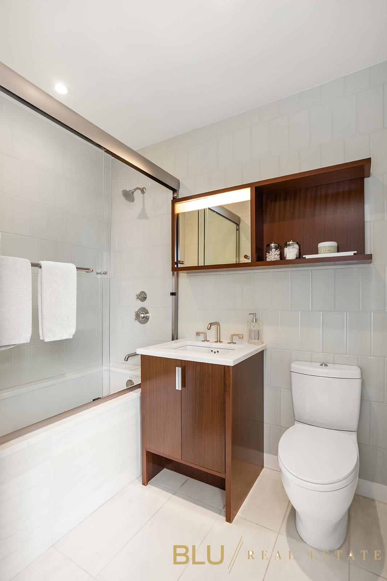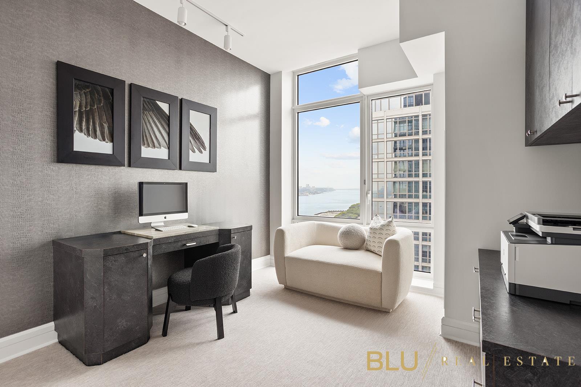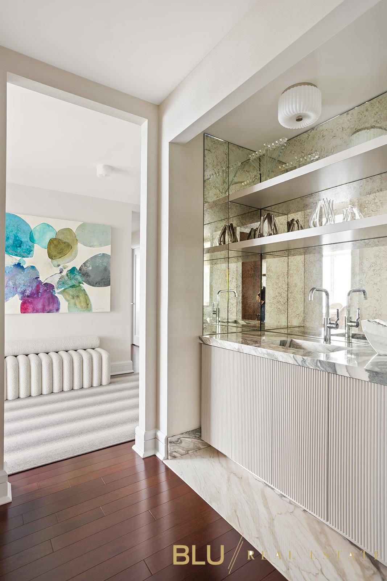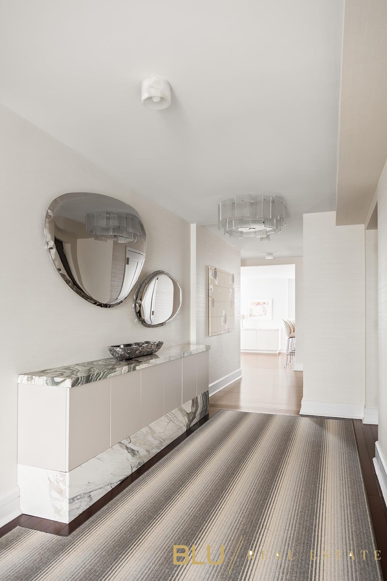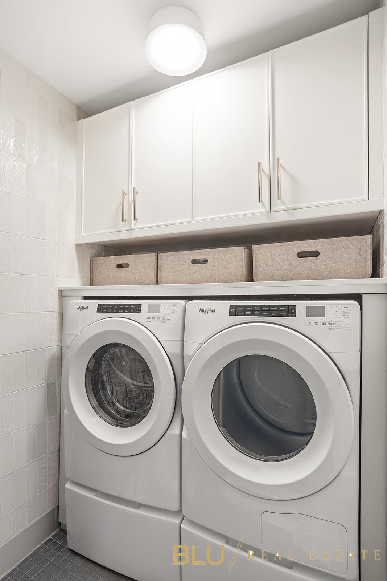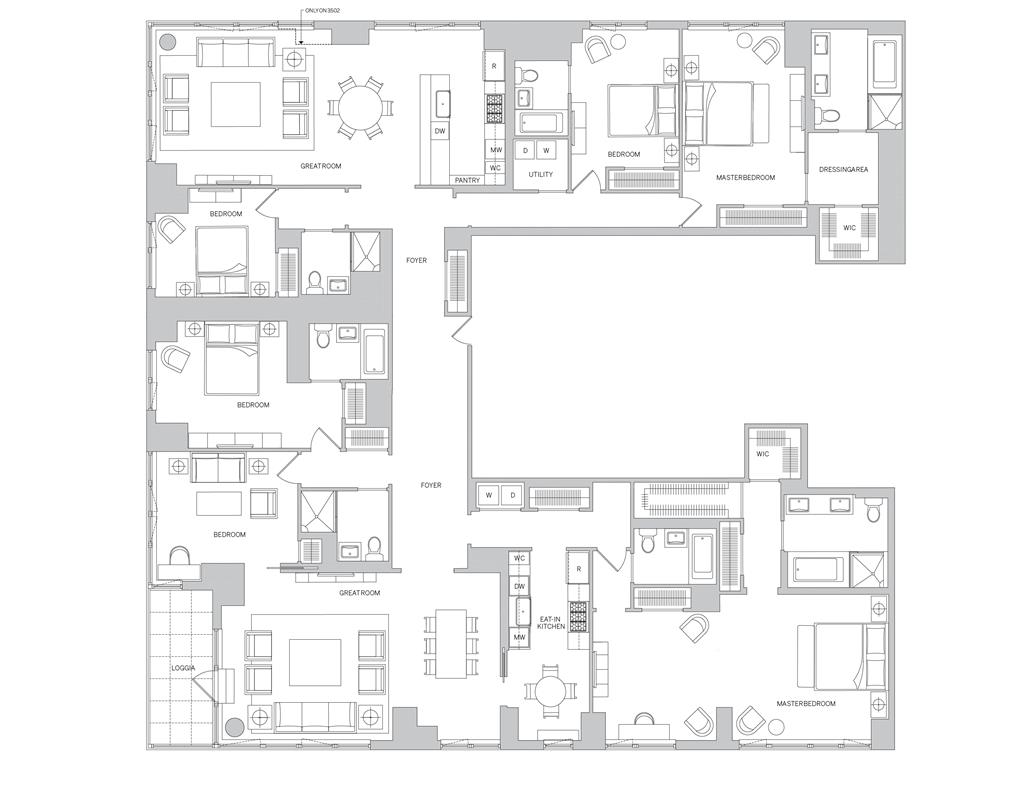
Lincoln Square | West 62nd Street & Riverside Boulevard
- $ 9,250,000
- 6 Bedrooms
- 7 Bathrooms
- 4,350 Approx. SF
- 90%Financing Allowed
- Details
- CondoOwnership
- $ 3,722Common Charges
- $ 7,839Real Estate Taxes
- ActiveStatus

- Description
-
This mint-condition six-bedroom, 4,350-square-foot residence is a rare combination home offering exceptional scale, refined finishes, and spectacular views throughout.
A gracious entry foyer opens into the expansive Northeast-facing Living Room, where floor-to-ceiling windows frame sweeping, unobstructed city views. With its generous proportions and abundant natural light, this space is perfect for both grand entertaining and comfortable everyday living.
The adjacent chef’s kitchen is beautifully appointed with a center island, warm teak cabinetry, Blizzard Quartzite countertops, a Caldia Marble chef block, built-in dish racks, and paneled premium appliances from Smeg and Miele.
Just off the kitchen, the Northwest-facing Dining Room provides a stunning setting with dramatic views of the Hudson River and George Washington Bridge, ideal for entertaining against a striking sunset backdrop.
The West-facing primary suite is a private sanctuary, featuring two large custom California Closets and a luxurious en-suite bathroom with teak accents, a Zuma soaking tub, a glass-enclosed shower, and a Bianco Dolomite marble double vanity.
Five additional bedrooms are thoughtfully positioned along the north and east wings of the home, each offering generous closet space, en-suite bathrooms, and open city vistas.
Additional features include Brazilian cherry wood flooring, a separate laundry room, and consistent light from every exposure.
The Aldyn is a full-service luxury condominium with a one-of-a-kind 40,000-square-foot La Palestra Athletic Club and Spa. Amenities include a 75-foot indoor swimming pool, 38-foot rock climbing wall, full basketball and squash courts, a bowling alley, PGA golf simulator, spinning, yoga, pilates, and personal training studios, along with a club lounge and game room.
Ideally located near Lincoln Center, Riverside Park, Columbus Circle, Central Park, and the best of the Upper West Side, Residence 3501/3502 offers the ultimate in luxury living in one of Manhattan’s most sought-after addresses.This mint-condition six-bedroom, 4,350-square-foot residence is a rare combination home offering exceptional scale, refined finishes, and spectacular views throughout.
A gracious entry foyer opens into the expansive Northeast-facing Living Room, where floor-to-ceiling windows frame sweeping, unobstructed city views. With its generous proportions and abundant natural light, this space is perfect for both grand entertaining and comfortable everyday living.
The adjacent chef’s kitchen is beautifully appointed with a center island, warm teak cabinetry, Blizzard Quartzite countertops, a Caldia Marble chef block, built-in dish racks, and paneled premium appliances from Smeg and Miele.
Just off the kitchen, the Northwest-facing Dining Room provides a stunning setting with dramatic views of the Hudson River and George Washington Bridge, ideal for entertaining against a striking sunset backdrop.
The West-facing primary suite is a private sanctuary, featuring two large custom California Closets and a luxurious en-suite bathroom with teak accents, a Zuma soaking tub, a glass-enclosed shower, and a Bianco Dolomite marble double vanity.
Five additional bedrooms are thoughtfully positioned along the north and east wings of the home, each offering generous closet space, en-suite bathrooms, and open city vistas.
Additional features include Brazilian cherry wood flooring, a separate laundry room, and consistent light from every exposure.
The Aldyn is a full-service luxury condominium with a one-of-a-kind 40,000-square-foot La Palestra Athletic Club and Spa. Amenities include a 75-foot indoor swimming pool, 38-foot rock climbing wall, full basketball and squash courts, a bowling alley, PGA golf simulator, spinning, yoga, pilates, and personal training studios, along with a club lounge and game room.
Ideally located near Lincoln Center, Riverside Park, Columbus Circle, Central Park, and the best of the Upper West Side, Residence 3501/3502 offers the ultimate in luxury living in one of Manhattan’s most sought-after addresses.
Listing Courtesy of BLU Realty Group
- View more details +
- Features
-
- A/C [Central]
- Washer / Dryer
- Outdoor
-
- Balcony
- View / Exposure
-
- City Views
- North, East, West Exposures
- Close details -
- Contact
-
William Abramson
License Licensed As: William D. AbramsonDirector of Brokerage, Licensed Associate Real Estate Broker
W: 646-637-9062
M: 917-295-7891
- Mortgage Calculator
-

