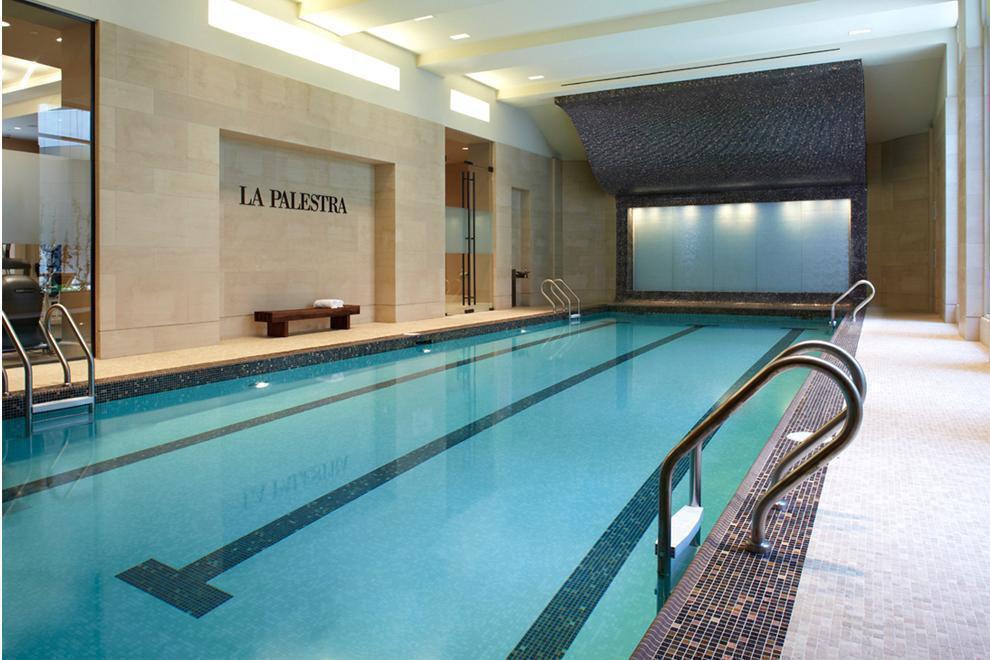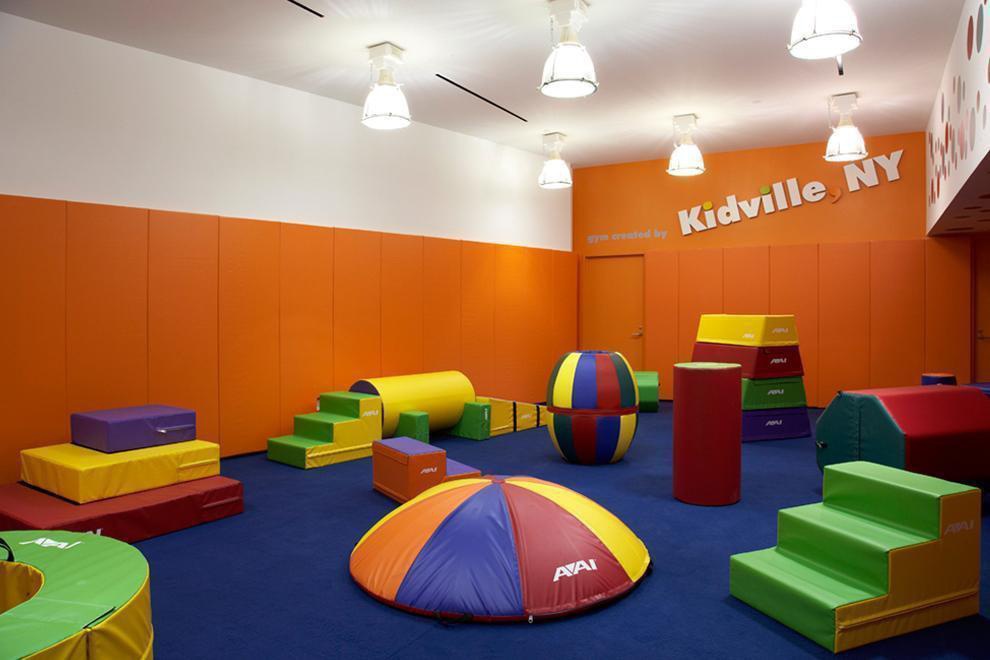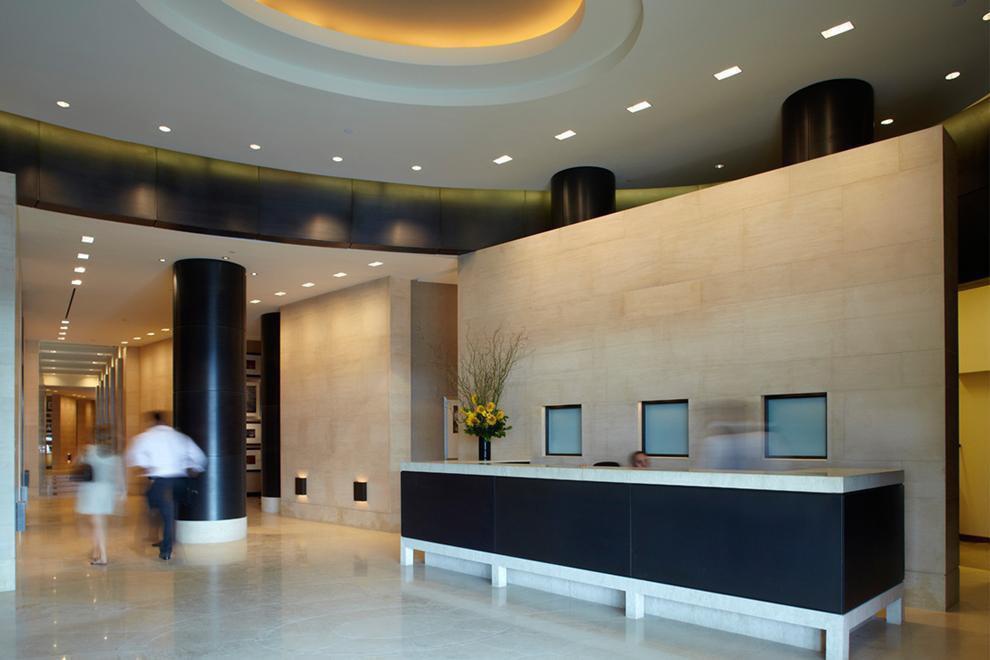
Lincoln Square | West 63rd Street & West 64th Street
- $ 2,325,000
- 2 Bedrooms
- 2 Bathrooms
- 1,492 Approx. SF
- 85%Financing Allowed
- Details
- CondoOwnership
- $ Common Charges
- $ 2,237Real Estate Taxes
- ActiveStatus

- Description
-
Step into Residence 15E, where over sized windows in the 21-foot-wide living and dining area flood the space with natural light and frame breathtaking panoramic city views. This exceptional home boasts four exposures, a split-bedroom layout, and corner placements for both bedrooms and the living room, ensuring abundant light and stunning vistas. The open kitchen, perfect for entertaining, features sleek marble countertops, ample cabinetry, a Sub-Zero refrigerator, Sub-Zero wine cooler, Miele dishwasher, and a 5-burner Viking range. A breakfast bar adds functionality, serving as a casual dining spot or prep area for culinary enthusiasts. Adjacent to the kitchen, a versatile open space is ideal for a home office, library, or even a nursery, offering flexibility to suit your lifestyle. The private bedroom wing includes a serene 17-foot-wide primary suite with captivating city views and a spacious walk-in closet. The en-suite primary bathroom, finished in Travertine marble with Waterworks fixtures, features dual sinks, a deep-soaking Kohler tub, and a separate shower. The corner second bedroom, with North and West exposures, offers mesmerizing Hudson River views, 2 closets, and custom window treatments.. Additional highlights include a full-sized washer/dryer, high ceilings, hardwood floors, central air conditioning and heating, and double-paned insulated windows for year-round comfort. Located at The Rushmore, designed by Costas Kondylis and Partners, this pet-friendly building offers a resort-style living experience with premium amenities: 24/7 doorman and concierge, fitness center with an indoor pool, a private screening room, billiards room, on-site garage, bike storage, a common roof deck, and exclusive access to Kidville’s indoor playground. Perfectly situated at 80 Riverside Boulevard, you’re steps from Lincoln Center, Hudson River Park, Central Park, Columbus Circle, top restaurants, boutique shopping, and all major transit options. Don't wait and schedule your tour today!!!
Step into Residence 15E, where over sized windows in the 21-foot-wide living and dining area flood the space with natural light and frame breathtaking panoramic city views. This exceptional home boasts four exposures, a split-bedroom layout, and corner placements for both bedrooms and the living room, ensuring abundant light and stunning vistas. The open kitchen, perfect for entertaining, features sleek marble countertops, ample cabinetry, a Sub-Zero refrigerator, Sub-Zero wine cooler, Miele dishwasher, and a 5-burner Viking range. A breakfast bar adds functionality, serving as a casual dining spot or prep area for culinary enthusiasts. Adjacent to the kitchen, a versatile open space is ideal for a home office, library, or even a nursery, offering flexibility to suit your lifestyle. The private bedroom wing includes a serene 17-foot-wide primary suite with captivating city views and a spacious walk-in closet. The en-suite primary bathroom, finished in Travertine marble with Waterworks fixtures, features dual sinks, a deep-soaking Kohler tub, and a separate shower. The corner second bedroom, with North and West exposures, offers mesmerizing Hudson River views, 2 closets, and custom window treatments.. Additional highlights include a full-sized washer/dryer, high ceilings, hardwood floors, central air conditioning and heating, and double-paned insulated windows for year-round comfort. Located at The Rushmore, designed by Costas Kondylis and Partners, this pet-friendly building offers a resort-style living experience with premium amenities: 24/7 doorman and concierge, fitness center with an indoor pool, a private screening room, billiards room, on-site garage, bike storage, a common roof deck, and exclusive access to Kidville’s indoor playground. Perfectly situated at 80 Riverside Boulevard, you’re steps from Lincoln Center, Hudson River Park, Central Park, Columbus Circle, top restaurants, boutique shopping, and all major transit options. Don't wait and schedule your tour today!!!
Listing Courtesy of Nest Seekers International
- View more details +
- Features
-
- A/C [Central]
- Washer / Dryer
- View / Exposure
-
- City Views
- North, East, South Exposures
- Close details -
- Contact
-
William Abramson
License Licensed As: William D. AbramsonDirector of Brokerage, Licensed Associate Real Estate Broker
W: 646-637-9062
M: 917-295-7891
- Mortgage Calculator
-
















