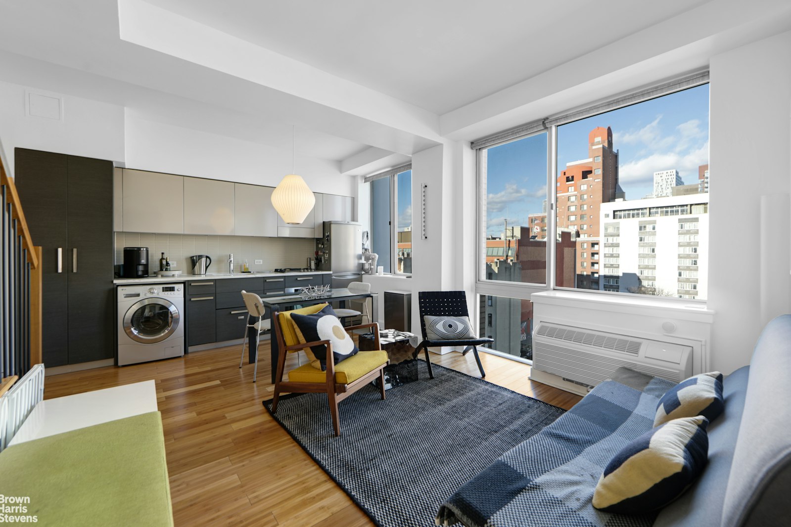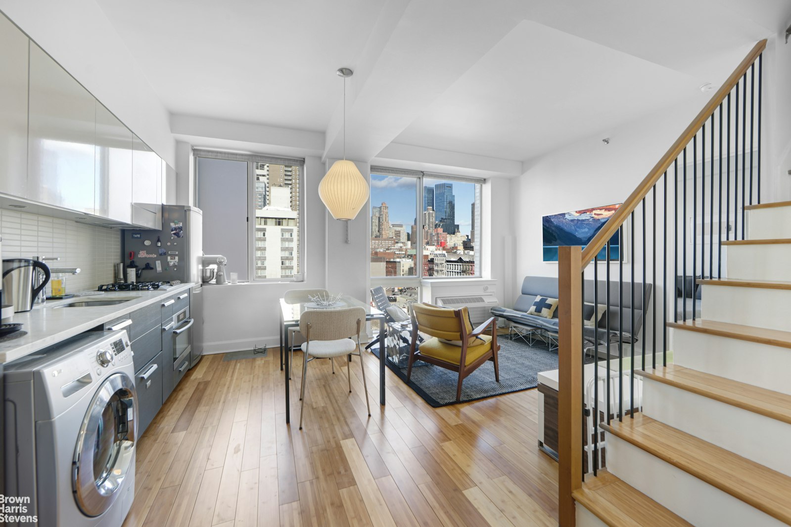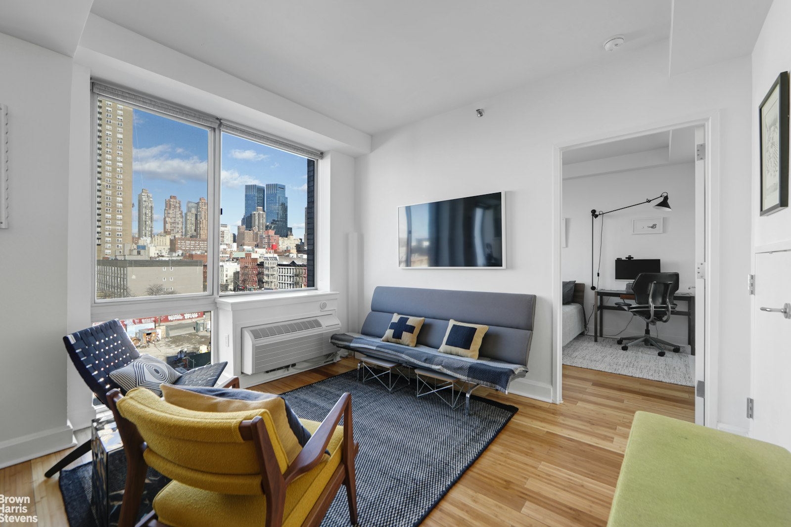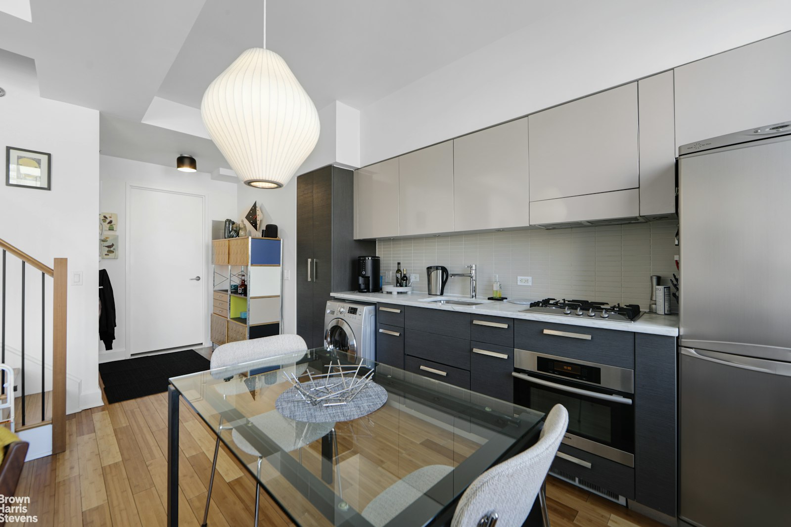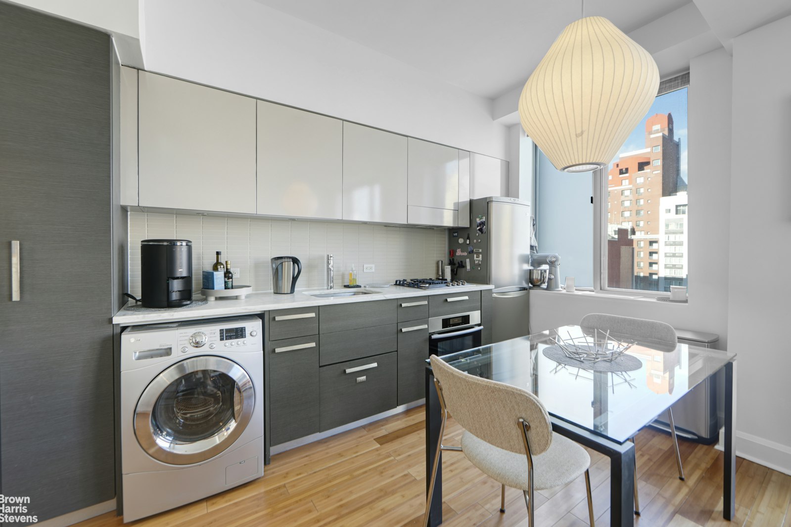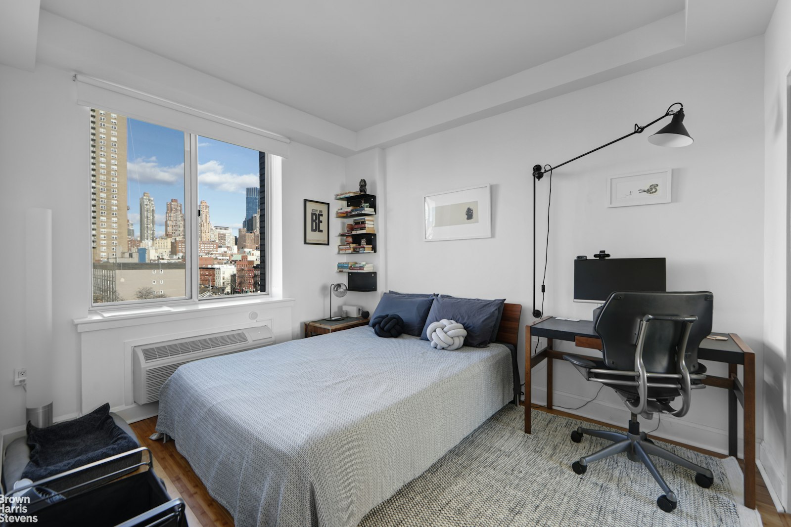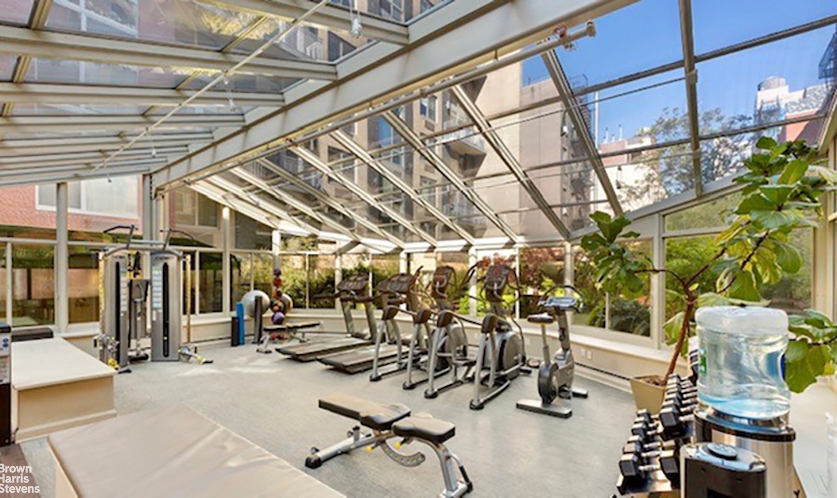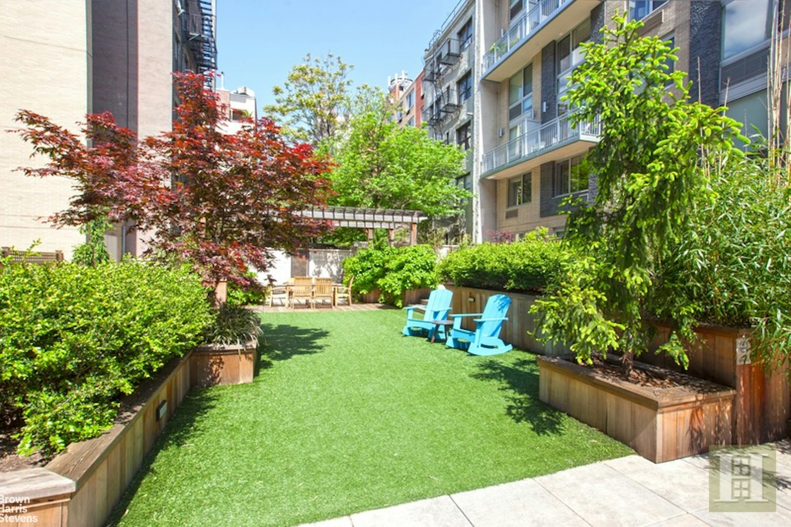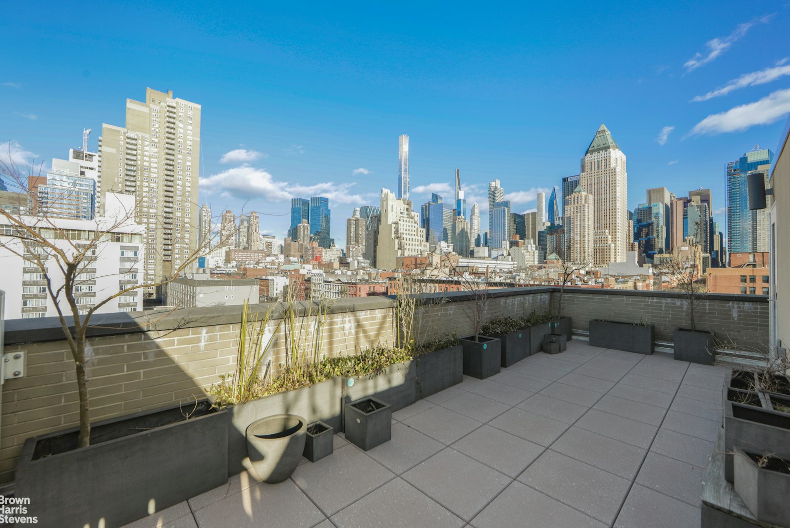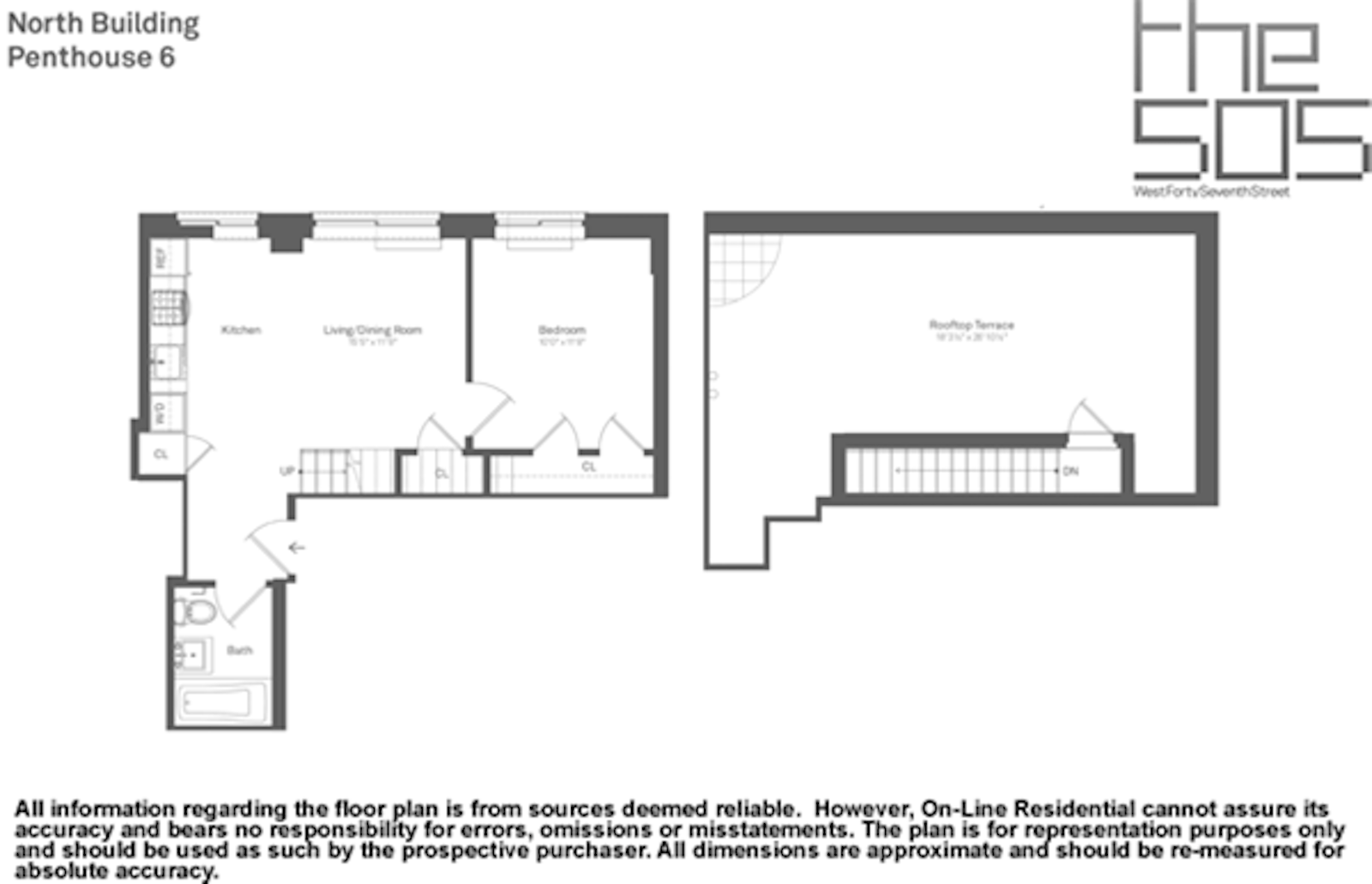
Clinton | Eleventh Avenue & Tenth Avenue
- $ 889,000
- 1 Bedrooms
- 1 Bathrooms
- 536 Approx. SF
- 90%Financing Allowed
- Details
- CondoOwnership
- $ 1,308Common Charges
- $ 795Real Estate Taxes
- ActiveStatus

- Description
-
This spacious and bright, north facing Penthouse offers one bedroom, one bathroom and is now available at The 505 Condominium.
This is a very unique and inviting floor plan. The sleek kitchen includes Fisher Paykel refrigerator, Bosch, appliances, marble countertops, custom cabinetry and an in-unit washer & dryer.
Bathroom finishes include Ceramic wall tiles, marble countertops, Kohler fixtures, rain shower faucet head and custom cabinetry. This penthouse includes a PRIVATE roof terrace that needs to be seen and is facing north with spectacular views.
Building amenities include two beautifully landscaped roof decks, a large center garden, laundry room, bike storage, 24-hour fitness facility.
H. Thomas O'Hara architects created a thoughtful urban environment selecting environmentally appropriate details.
This penthouse is for the discerning buyer.
This spacious and bright, north facing Penthouse offers one bedroom, one bathroom and is now available at The 505 Condominium.
This is a very unique and inviting floor plan. The sleek kitchen includes Fisher Paykel refrigerator, Bosch, appliances, marble countertops, custom cabinetry and an in-unit washer & dryer.
Bathroom finishes include Ceramic wall tiles, marble countertops, Kohler fixtures, rain shower faucet head and custom cabinetry. This penthouse includes a PRIVATE roof terrace that needs to be seen and is facing north with spectacular views.
Building amenities include two beautifully landscaped roof decks, a large center garden, laundry room, bike storage, 24-hour fitness facility.
H. Thomas O'Hara architects created a thoughtful urban environment selecting environmentally appropriate details.
This penthouse is for the discerning buyer.
Listing Courtesy of Brown Harris Stevens Residential Sales LLC
- View more details +
- Features
-
- A/C
- Washer / Dryer
- Outdoor
-
- Terrace
- View / Exposure
-
- City Views
- North, East Exposures
- Close details -
- Contact
-
William Abramson
License Licensed As: William D. AbramsonDirector of Brokerage, Licensed Associate Real Estate Broker
W: 646-637-9062
M: 917-295-7891
- Mortgage Calculator
-

