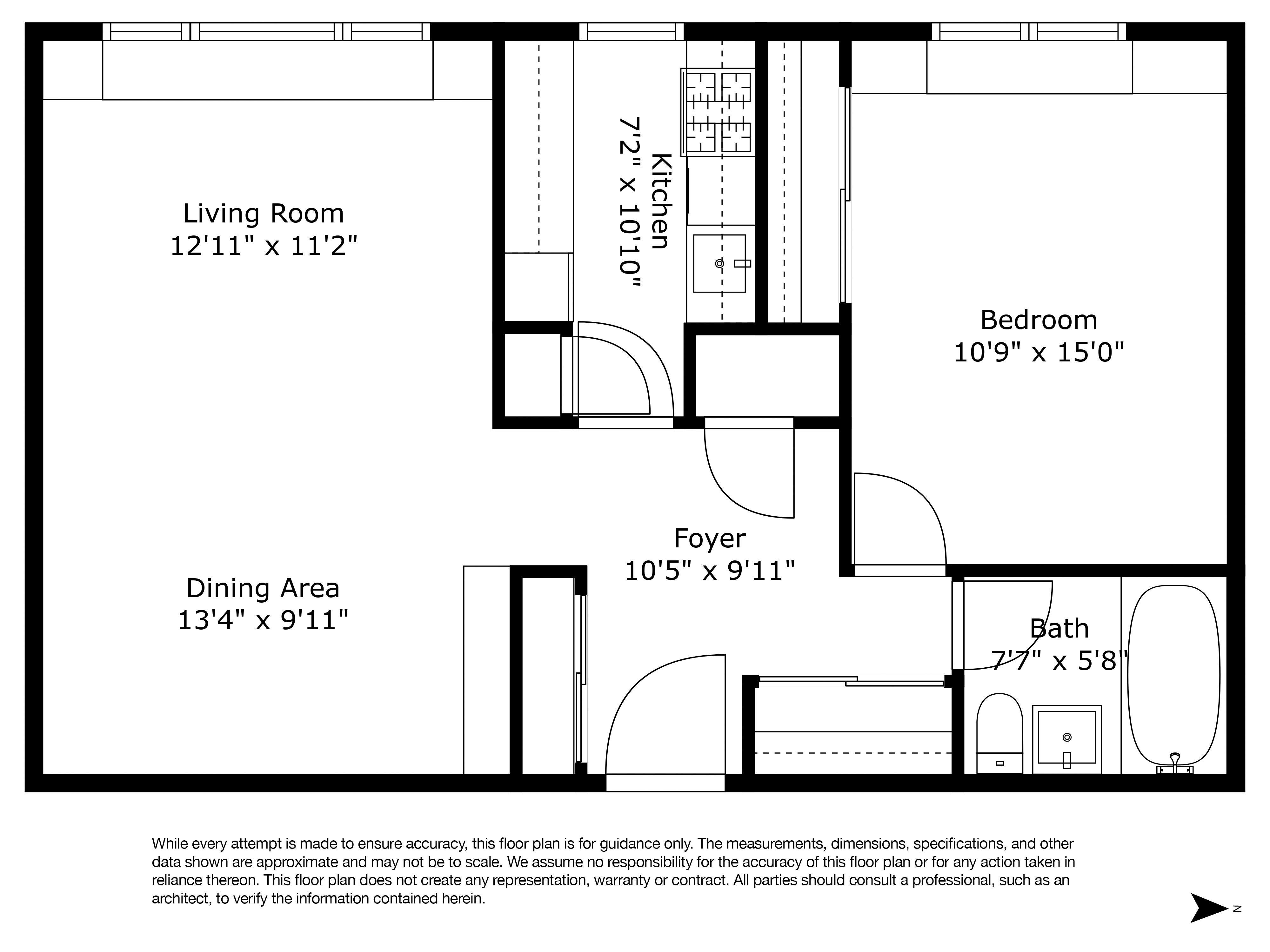
Upper East Side | Third Avenue & Second Avenue
- $ 649,000
- 1 Bedrooms
- 1 Bathrooms
- Approx. SF
- 75%Financing Allowed
- Details
- Co-opOwnership
- $ Common Charges
- $ Real Estate Taxes
- ActiveStatus

- Description
-
Welcome to this exquisite one-bedroom, one-bathroom apartment on the Upper East Side, where charm meets sophistication in an ideal setting for a new home or pied-à-terre. This generously sized residence bathes in natural light, showcasing stunning hardwood floors and tasteful finishes that together create an inviting ambiance perfect for both relaxation and entertainment.
Step into the open concept living area, where a seamless flow of space and comfort awaits. The windowed kitchen is a chef's delight, offering plenty of appliances that perfectly complement the kitchens design. Ample closet space throughout ensures that your belongings are well-organized and easily accessible.
Retreat to the serene, windowed bedroom, a peaceful sanctuary that combines built-in storage with a large closet to accommodate your wardrobe. The newly renovated bathroom enhances the experience with its elegant pedestal sink, a luxurious tub for soothing baths, and three mirrors paired with ample cabinet storage.
The building elevates your living experience with a suite of premium amenities, including a doorman, two scenic roof decks, a tranquil courtyard, dual elevators, and convenient laundry facilities. Its prime location provides effortless access to transportation, shopping, and dining options, making this apartment a truly desirable urban oasis.
Sublet Policy: Shareholder must reside in the apartment for two (2) years prior to being permitted to sublease their apartment. The minimum sublease term is one (1) year, max of three (3) years.
Current Assessment:
January 1, 2025 - December 1, 2027
$486.00 Per Month Excluding Maintenance.
Note: Photos are virtually staged.Welcome to this exquisite one-bedroom, one-bathroom apartment on the Upper East Side, where charm meets sophistication in an ideal setting for a new home or pied-à-terre. This generously sized residence bathes in natural light, showcasing stunning hardwood floors and tasteful finishes that together create an inviting ambiance perfect for both relaxation and entertainment.
Step into the open concept living area, where a seamless flow of space and comfort awaits. The windowed kitchen is a chef's delight, offering plenty of appliances that perfectly complement the kitchens design. Ample closet space throughout ensures that your belongings are well-organized and easily accessible.
Retreat to the serene, windowed bedroom, a peaceful sanctuary that combines built-in storage with a large closet to accommodate your wardrobe. The newly renovated bathroom enhances the experience with its elegant pedestal sink, a luxurious tub for soothing baths, and three mirrors paired with ample cabinet storage.
The building elevates your living experience with a suite of premium amenities, including a doorman, two scenic roof decks, a tranquil courtyard, dual elevators, and convenient laundry facilities. Its prime location provides effortless access to transportation, shopping, and dining options, making this apartment a truly desirable urban oasis.
Sublet Policy: Shareholder must reside in the apartment for two (2) years prior to being permitted to sublease their apartment. The minimum sublease term is one (1) year, max of three (3) years.
Current Assessment:
January 1, 2025 - December 1, 2027
$486.00 Per Month Excluding Maintenance.
Note: Photos are virtually staged.
Listing Courtesy of Time Equities Brokerage, LLC
- View more details +
- Features
-
- A/C [Through the Wall]
- View / Exposure
-
- City Views
- West Exposure
- Close details -
- Contact
-
William Abramson
License Licensed As: William D. AbramsonDirector of Brokerage, Licensed Associate Real Estate Broker
W: 646-637-9062
M: 917-295-7891
- Mortgage Calculator
-















