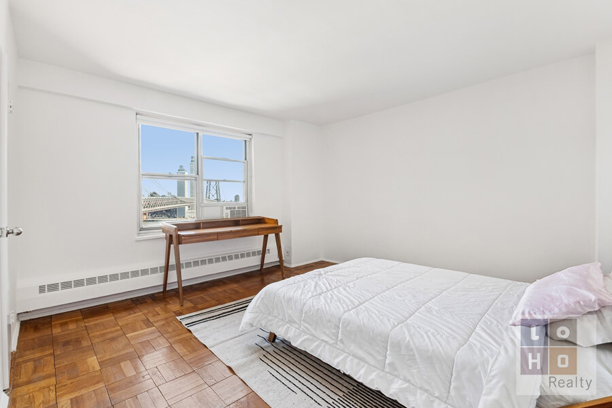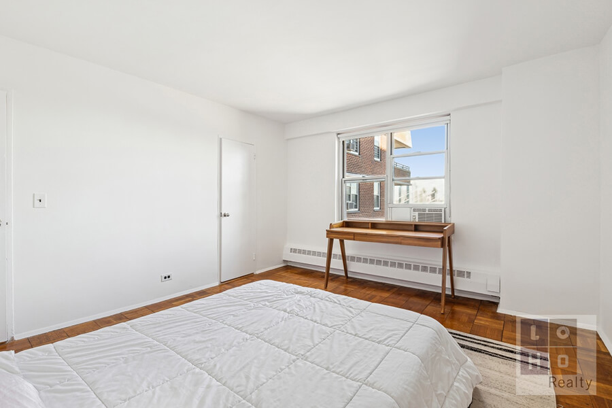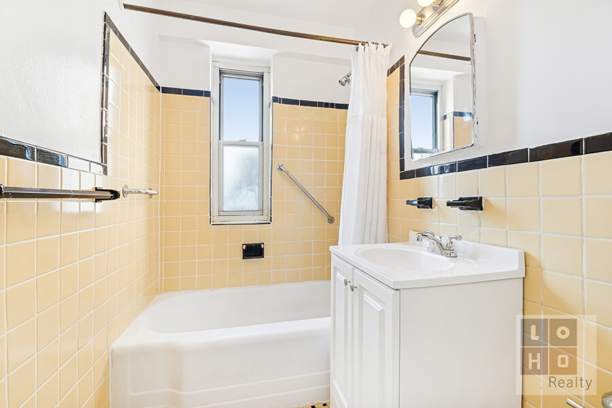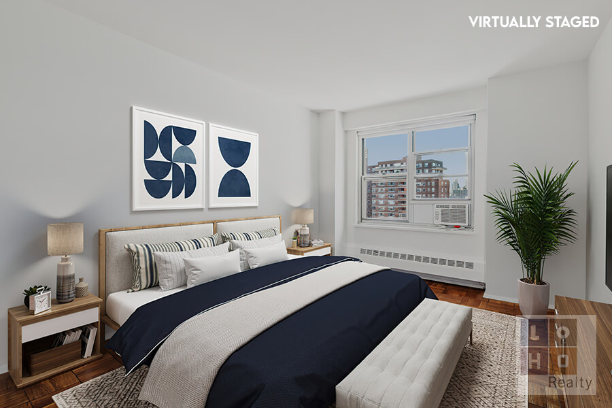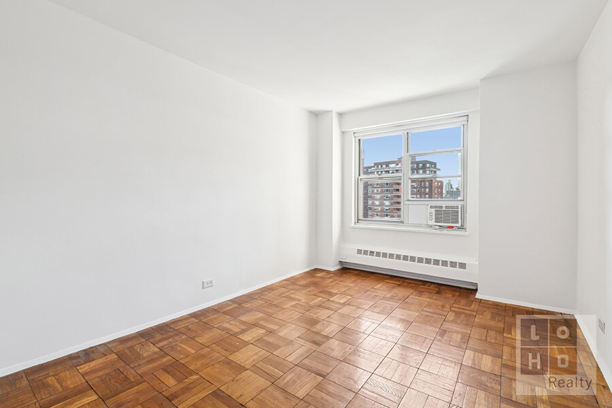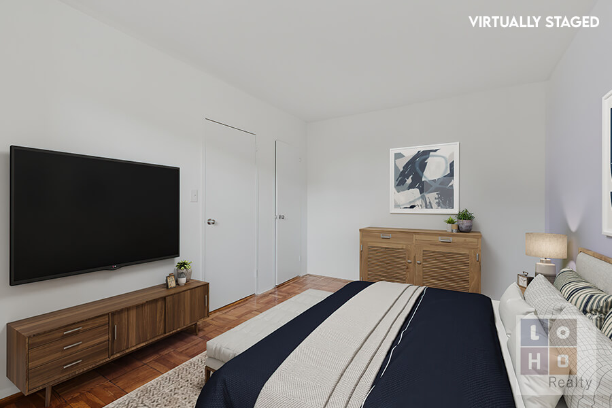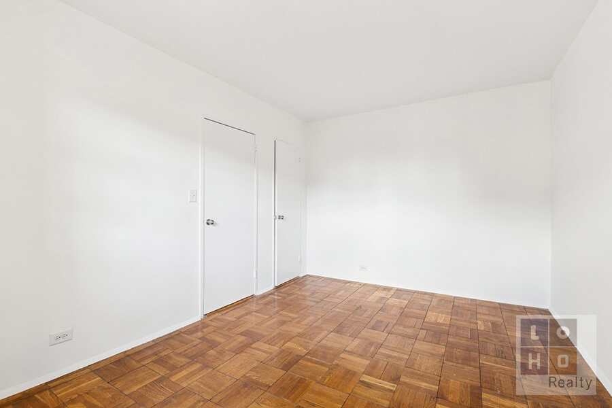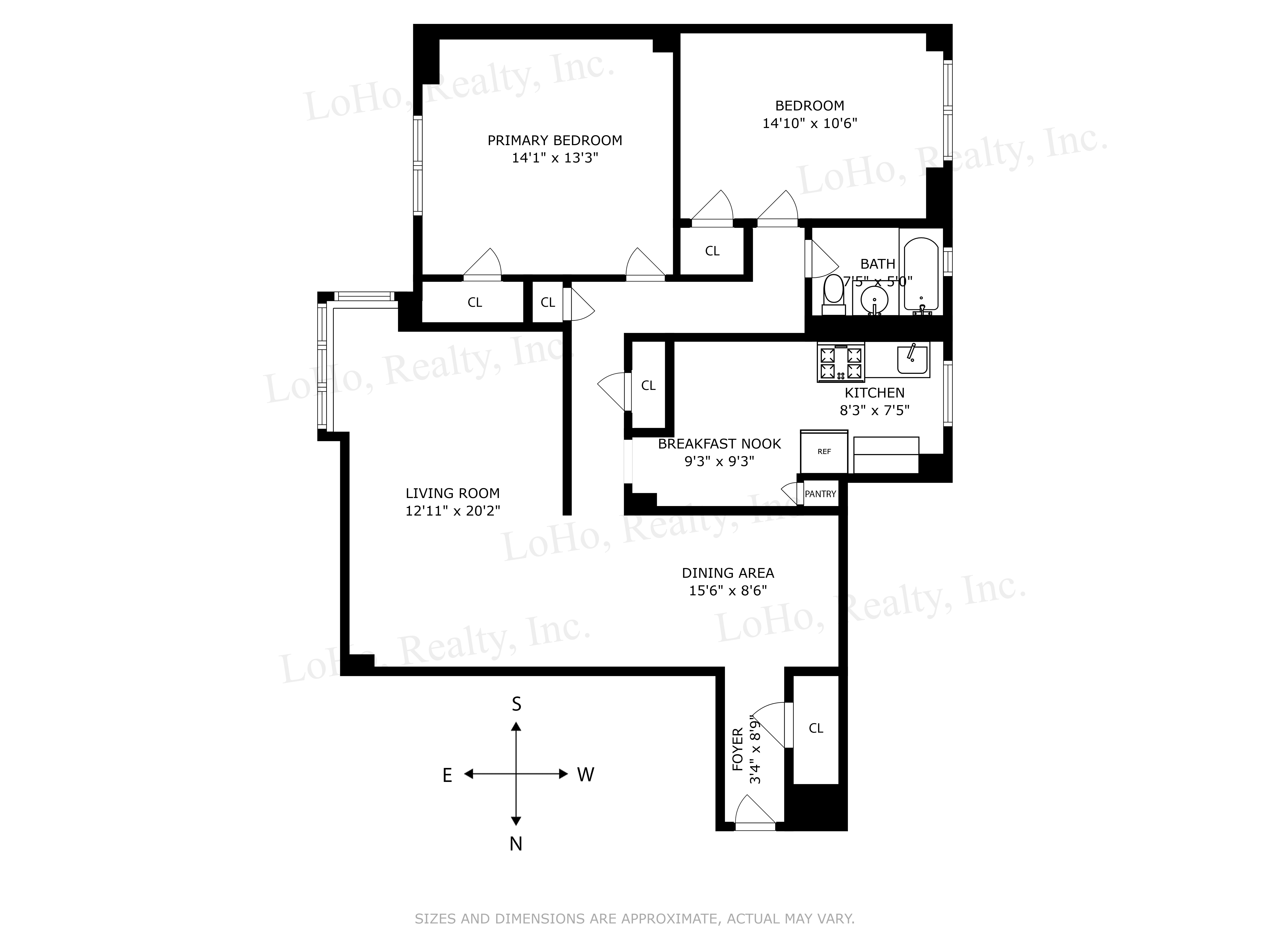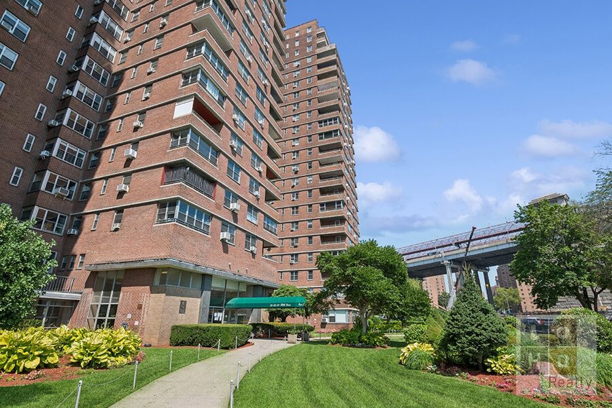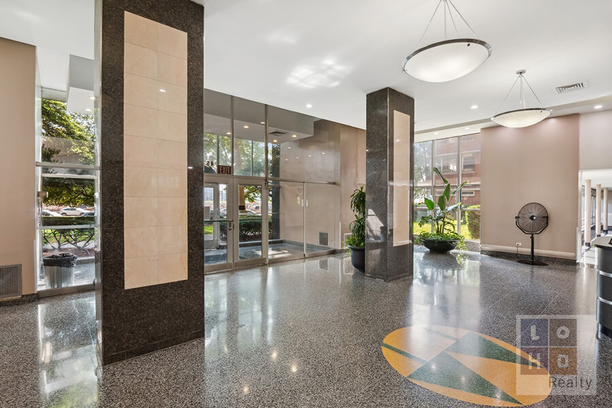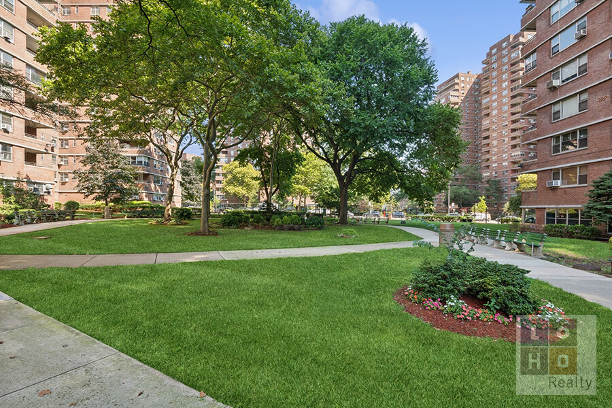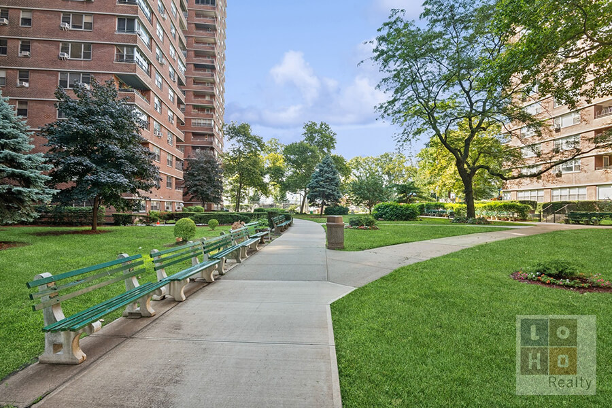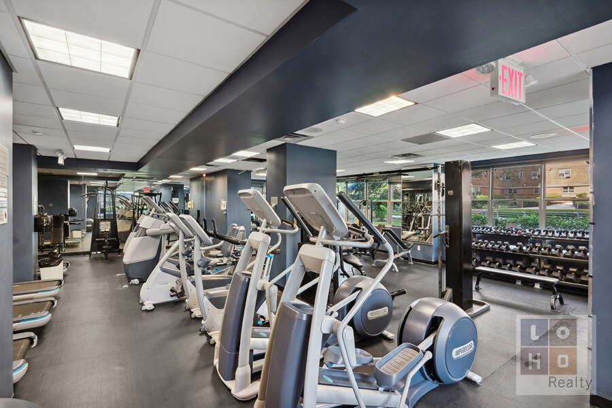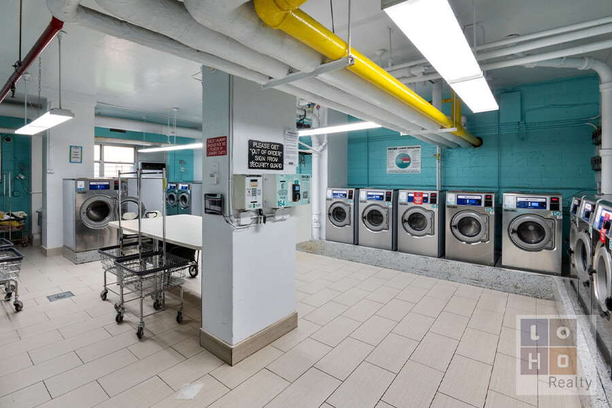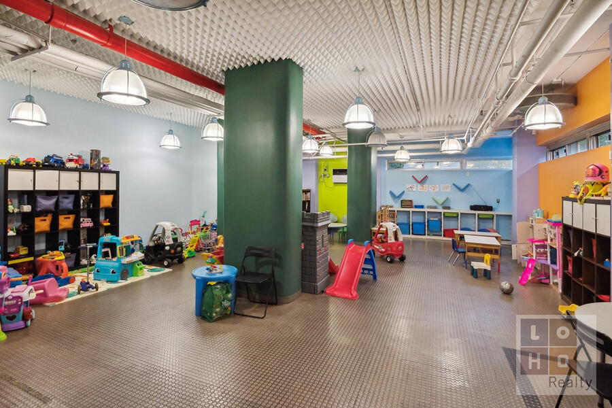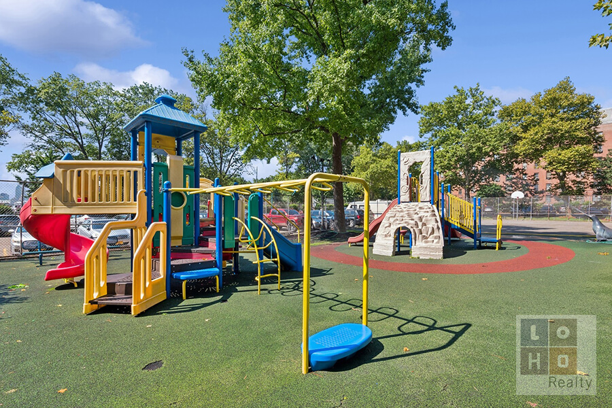
Lower East Side | Grand Street & Delancey Street
- $ 725,000
- 2 Bedrooms
- 1 Bathrooms
- 1,095 Approx. SF
- 80%Financing Allowed
- Details
- Co-opOwnership
- $ Common Charges
- $ Real Estate Taxes
- ActiveStatus

- Description
-
**All showings – including Sunday Open Houses – are by appointment only. If you are working with another agent, that agent needs to reach out to make the appointment and is required to be present.** Expansive 2-Bedroom with Stunning East River & Bridge Views! Discover the largest and most desirable two-bedroom layout that East River has to offer! This spacious and versatile home boasts eastern and western exposures, filling the apartment with natural light and offering breathtaking views of the East River, Williamsburg Bridge, and beautifully landscaped private grounds. The apartment opens into a large foyer, ideal as a work-from-home space or additional storage area. From there, step into the expansive living room, featuring four corner windows that maximize light and views. For those who prefer an open-concept layout, the windowed eat-in kitchen can be opened to both the living room and foyer, creating a loft-like flow with sunlight streaming from one side of the apartment to the other. Key Features: ?? Two king-sized bedrooms with ample space for additional furniture ?? Windowed eat-in kitchen – easily customizable for a modern open design ?? Oversized living/dining area with stunning East River & Williamsburg Bridge views ?? Five large closets for exceptional storage ?? Hardwood parquet floors throughout ?? Windowed bath, allowing for natural light and ventilation **Assessment: $144/month through April 2028** Situated in a full-service co-op, residents enjoy 24-hour security, a fitness center, bike storage, private gardens, and an on-site parking lot (subject to waitlist/fees). Blocks away from Trader Joe’s, Essex Market, F/J/M/Z subway lines, and across the street from the soon-to-be-completed East River Park with tennis courts, playing fields, and bike paths.
**All showings – including Sunday Open Houses – are by appointment only. If you are working with another agent, that agent needs to reach out to make the appointment and is required to be present.** Expansive 2-Bedroom with Stunning East River & Bridge Views! Discover the largest and most desirable two-bedroom layout that East River has to offer! This spacious and versatile home boasts eastern and western exposures, filling the apartment with natural light and offering breathtaking views of the East River, Williamsburg Bridge, and beautifully landscaped private grounds. The apartment opens into a large foyer, ideal as a work-from-home space or additional storage area. From there, step into the expansive living room, featuring four corner windows that maximize light and views. For those who prefer an open-concept layout, the windowed eat-in kitchen can be opened to both the living room and foyer, creating a loft-like flow with sunlight streaming from one side of the apartment to the other. Key Features: ?? Two king-sized bedrooms with ample space for additional furniture ?? Windowed eat-in kitchen – easily customizable for a modern open design ?? Oversized living/dining area with stunning East River & Williamsburg Bridge views ?? Five large closets for exceptional storage ?? Hardwood parquet floors throughout ?? Windowed bath, allowing for natural light and ventilation **Assessment: $144/month through April 2028** Situated in a full-service co-op, residents enjoy 24-hour security, a fitness center, bike storage, private gardens, and an on-site parking lot (subject to waitlist/fees). Blocks away from Trader Joe’s, Essex Market, F/J/M/Z subway lines, and across the street from the soon-to-be-completed East River Park with tennis courts, playing fields, and bike paths.
Listing Courtesy of LoHo Realty Inc
- View more details +
- Features
-
- A/C
- View / Exposure
-
- East Exposure
- Close details -
- Contact
-
William Abramson
License Licensed As: William D. AbramsonDirector of Brokerage, Licensed Associate Real Estate Broker
W: 646-637-9062
M: 917-295-7891
- Mortgage Calculator
-

