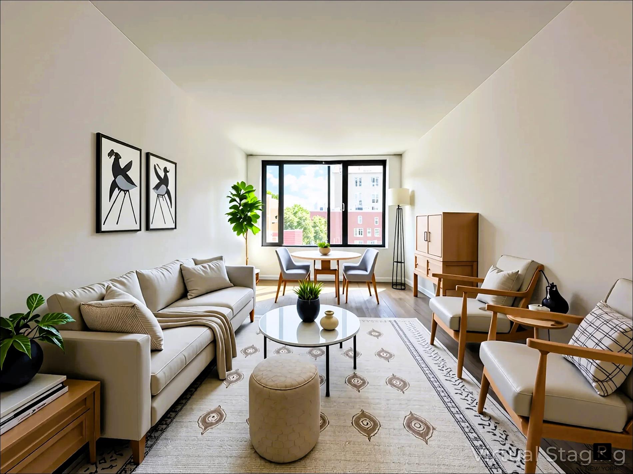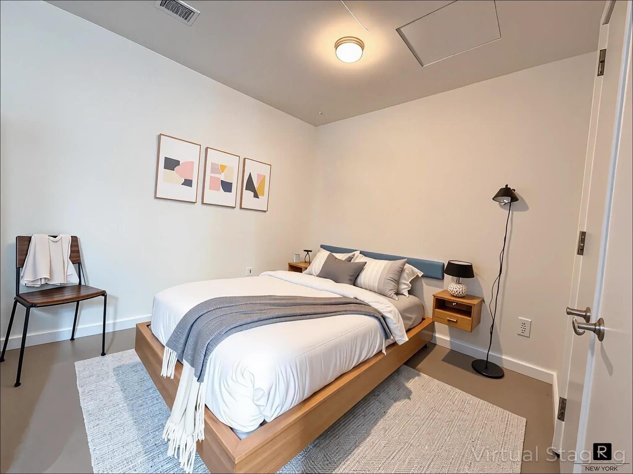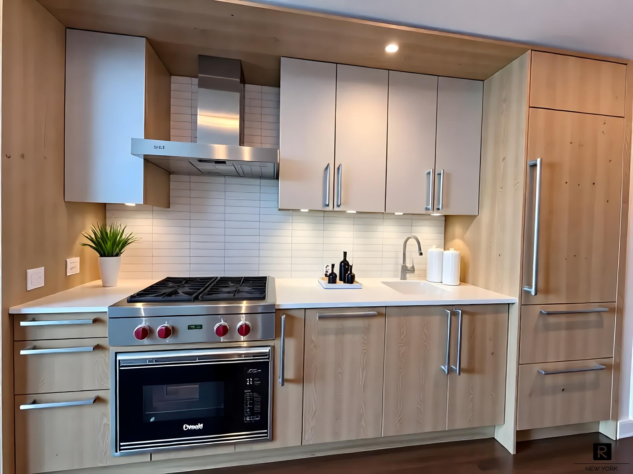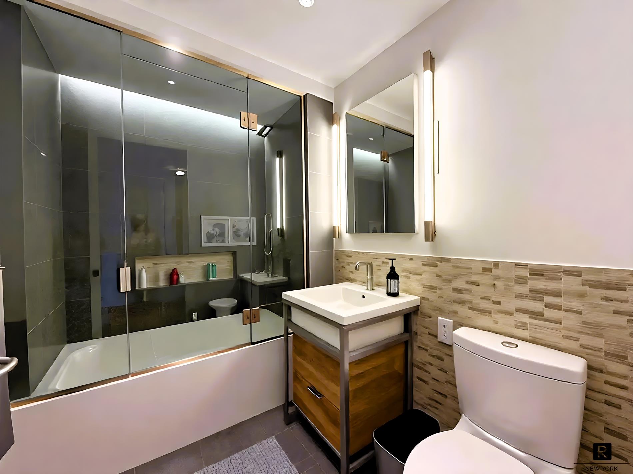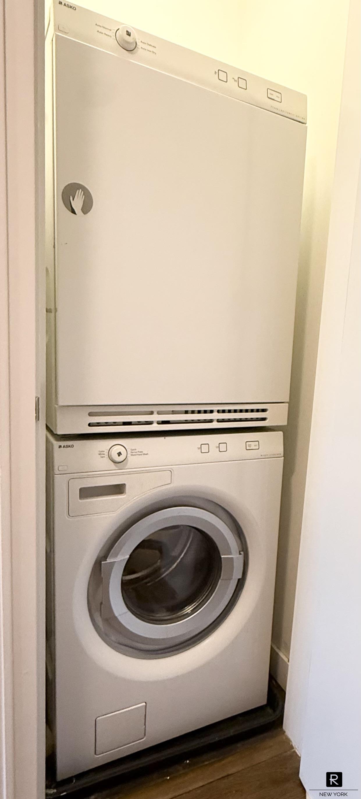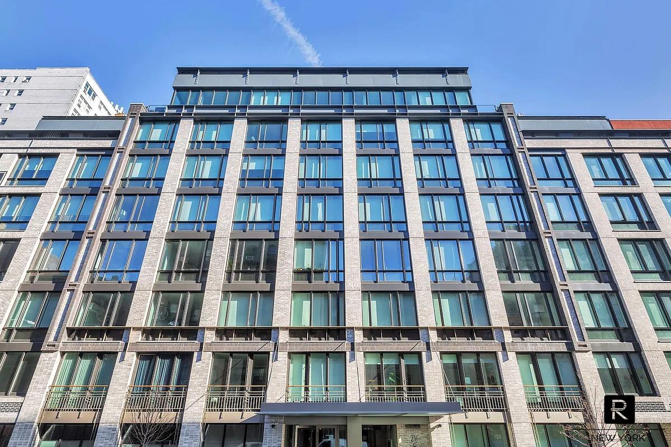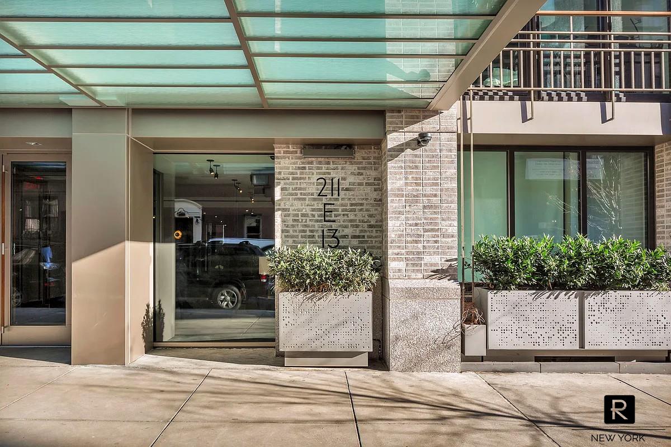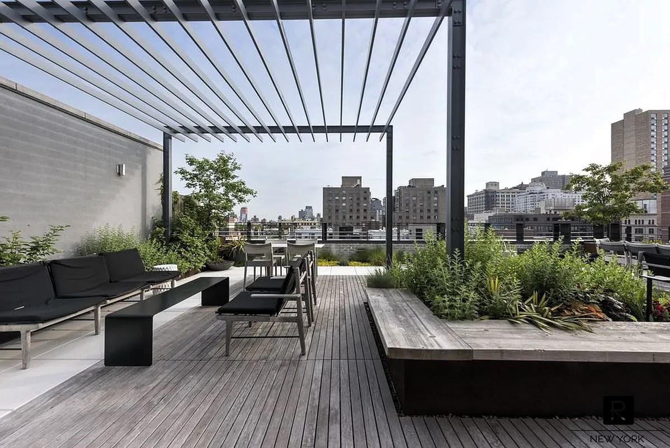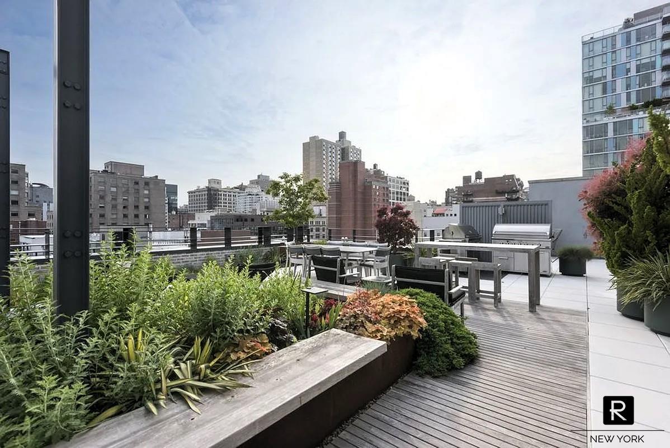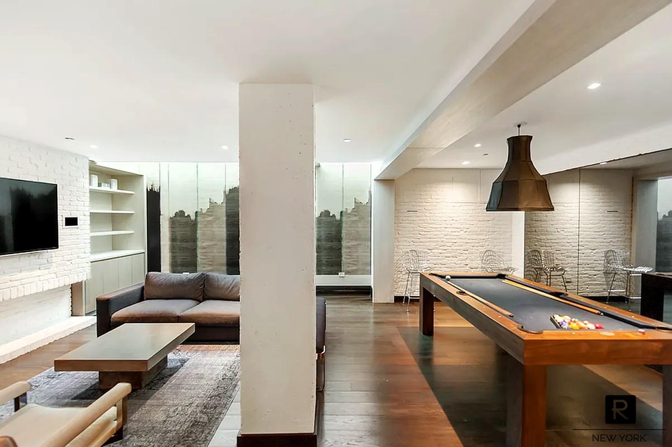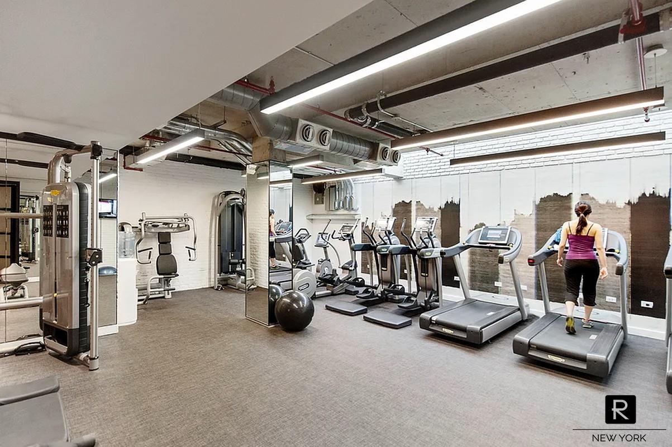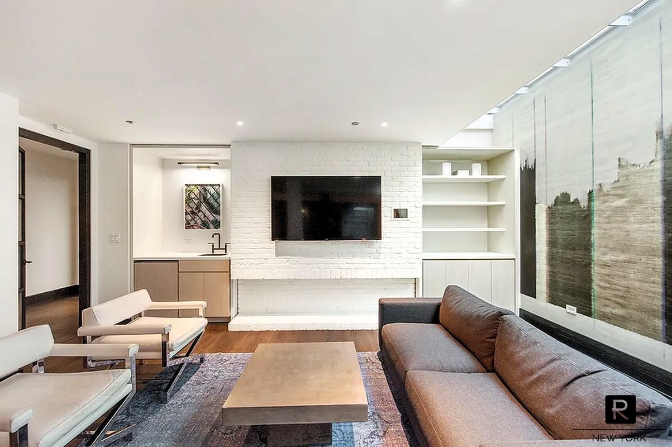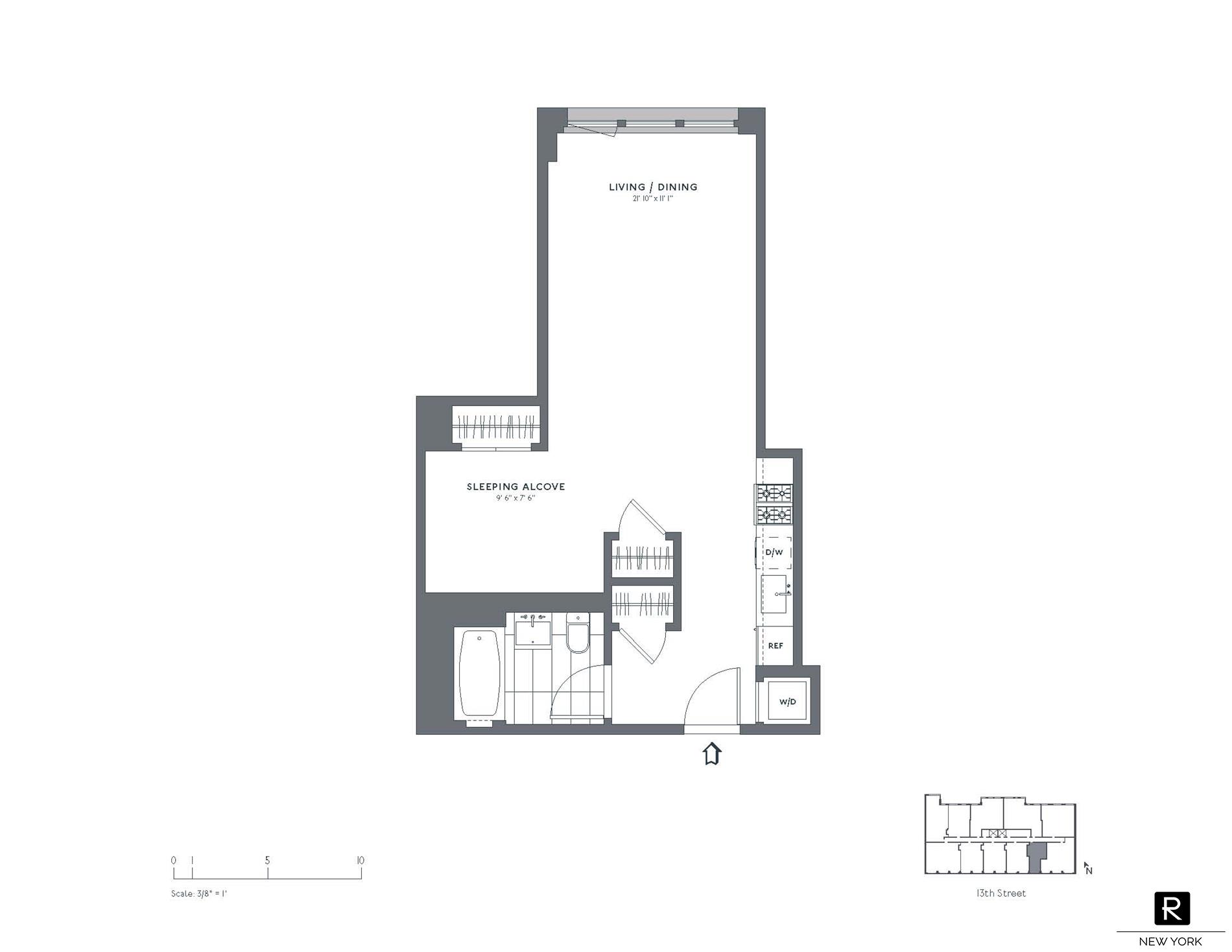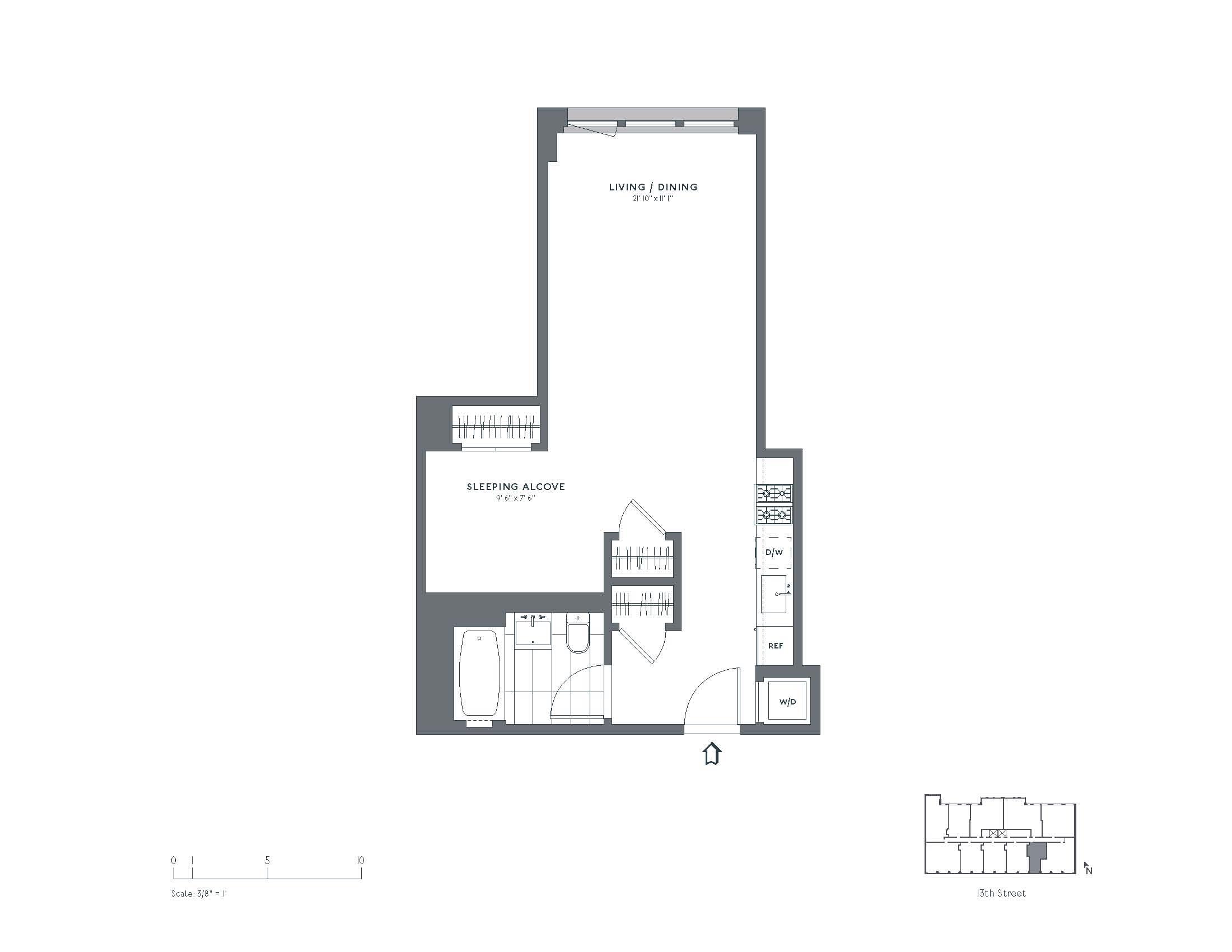
E. Greenwich Village | Third Avenue & Second Avenue
- $ 1,100,000
- 1 Bedrooms
- 1 Bathrooms
- 536 Approx. SF
- 90%Financing Allowed
- Details
- CondoOwnership
- $ 1,018Common Charges
- $ 780Real Estate Taxes
- ActiveStatus

- Description
-
Step into sophisticated urban living in this boutique, LEED-certified condominium.
Rarely available for sale—this is the highest D-line residence in the building and the first to come to market in nine years. Overlooking treetops and charming brownstones along 13th Street, this sun-drenched home enjoys beautiful southern light streaming through oversized windows.
The thoughtfully designed layout features a spacious alcove sleeping area that offers the functionality and feel of a junior one-bedroom. Wide-plank oak flooring adds warmth and elegance, while soaring 9'2" ceilings enhance the open, airy ambiance. The expansive living area comfortably accommodates both a dining table and a large sectional sofa, perfect for relaxing or entertaining.
The sleek, modern kitchen is equipped with top-of-the-line appliances, including a Sub-Zero refrigerator, Wolf gas range, and Bosch dishwasher. Custom cabinetry and Corian countertops create a refined culinary space that blends style and practicality.
A spa-inspired bathroom showcases sophisticated tilework, a deep soaking tub, and contemporary Lefroy Brooks fixtures. Additional highlights include an in-unit washer and dryer, central heating and cooling, and generous closet space for effortless city living convenience.
Building Amenities:
24-hour doorman
Fully equipped fitness center
Residents’ lounge for relaxing or entertaining
Landscaped rooftop terrace with panoramic skyline views
Bicycle storage
Ideally located just moments from Union Square, Greenwich Village, and Gramercy, this vibrant neighborhood offers unparalleled access to transportation with the 4/5/6/N/Q/R/W trains at Union Square Station. Trader Joe’s, Whole Foods, and an array of dining and shopping options are right around the corner for ultimate convenience.
This residence can be sold furnished or unfurnished. Please note the current real estate taxes reflect a primary residence exemption, offering approximately 17.5% savings. For investors or non-primary residents, taxes are $945/month.Step into sophisticated urban living in this boutique, LEED-certified condominium.
Rarely available for sale—this is the highest D-line residence in the building and the first to come to market in nine years. Overlooking treetops and charming brownstones along 13th Street, this sun-drenched home enjoys beautiful southern light streaming through oversized windows.
The thoughtfully designed layout features a spacious alcove sleeping area that offers the functionality and feel of a junior one-bedroom. Wide-plank oak flooring adds warmth and elegance, while soaring 9'2" ceilings enhance the open, airy ambiance. The expansive living area comfortably accommodates both a dining table and a large sectional sofa, perfect for relaxing or entertaining.
The sleek, modern kitchen is equipped with top-of-the-line appliances, including a Sub-Zero refrigerator, Wolf gas range, and Bosch dishwasher. Custom cabinetry and Corian countertops create a refined culinary space that blends style and practicality.
A spa-inspired bathroom showcases sophisticated tilework, a deep soaking tub, and contemporary Lefroy Brooks fixtures. Additional highlights include an in-unit washer and dryer, central heating and cooling, and generous closet space for effortless city living convenience.
Building Amenities:
24-hour doorman
Fully equipped fitness center
Residents’ lounge for relaxing or entertaining
Landscaped rooftop terrace with panoramic skyline views
Bicycle storage
Ideally located just moments from Union Square, Greenwich Village, and Gramercy, this vibrant neighborhood offers unparalleled access to transportation with the 4/5/6/N/Q/R/W trains at Union Square Station. Trader Joe’s, Whole Foods, and an array of dining and shopping options are right around the corner for ultimate convenience.
This residence can be sold furnished or unfurnished. Please note the current real estate taxes reflect a primary residence exemption, offering approximately 17.5% savings. For investors or non-primary residents, taxes are $945/month.
Listing Courtesy of R New York
- View more details +
- Features
-
- A/C [Central]
- Washer / Dryer
- View / Exposure
-
- South Exposure
- Close details -
- Contact
-
William Abramson
License Licensed As: William D. AbramsonDirector of Brokerage, Licensed Associate Real Estate Broker
W: 646-637-9062
M: 917-295-7891
- Mortgage Calculator
-

