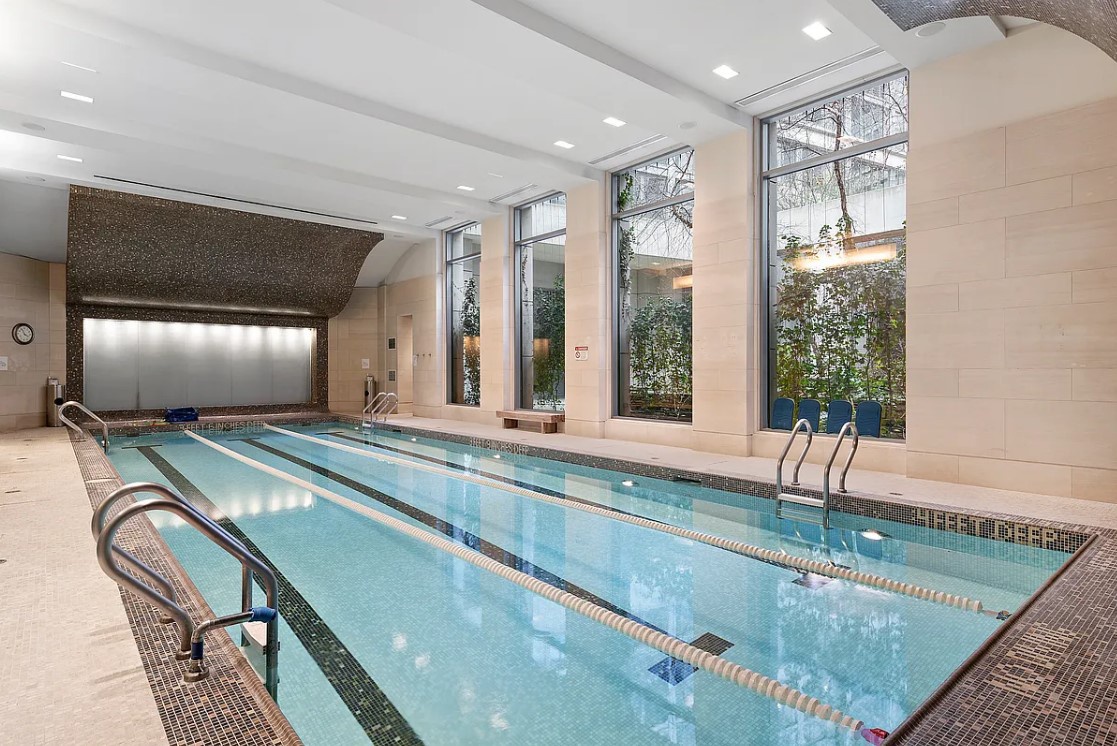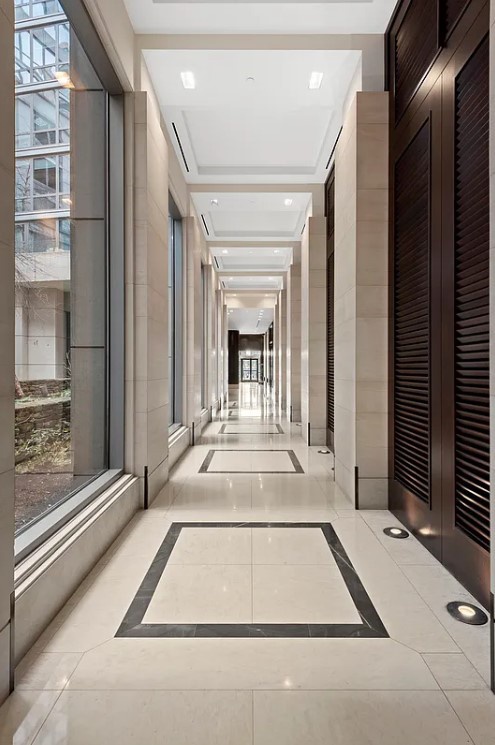
Lincoln Square | West 63rd Street & West 64th Street
- $ 1,649,000
- 2 Bedrooms
- 2 Bathrooms
- 951 Approx. SF
- 85%Financing Allowed
- Details
- CondoOwnership
- $ Common Charges
- $ 1,688Real Estate Taxes
- ActiveStatus

- Description
-
Discover the perfect balance of sophistication and practicality in this exquisite two-bedroom apartment, meticulously designed to embody the pinnacle of upscale living. Features include: - Soaring Ceilings: Nearly 11-foot-high ceilings that exude grandeur. - Elegant Craftsmanship: Custom moldings that add timeless charm. - Warm and Inviting Flooring: Oak wood flooring throughout for a touch of warmth and elegance. - Gourmet Kitchen: A marble kitchen equipped with premium Subzero, Viking, and Miele appliances to meet all your culinary needs. Living at The Rushmore offers more than a beautiful home—it provides a lifestyle tailored to your aspirations. Residents enjoy a professionally managed, state-of-the-art fitness center for achieving health and wellness goals, a serene and luxuriously designed pool for relaxation, and exceptional concierge services dedicated to ensuring every need is met.
Discover the perfect balance of sophistication and practicality in this exquisite two-bedroom apartment, meticulously designed to embody the pinnacle of upscale living. Features include: - Soaring Ceilings: Nearly 11-foot-high ceilings that exude grandeur. - Elegant Craftsmanship: Custom moldings that add timeless charm. - Warm and Inviting Flooring: Oak wood flooring throughout for a touch of warmth and elegance. - Gourmet Kitchen: A marble kitchen equipped with premium Subzero, Viking, and Miele appliances to meet all your culinary needs. Living at The Rushmore offers more than a beautiful home—it provides a lifestyle tailored to your aspirations. Residents enjoy a professionally managed, state-of-the-art fitness center for achieving health and wellness goals, a serene and luxuriously designed pool for relaxation, and exceptional concierge services dedicated to ensuring every need is met.
Listing Courtesy of Nest Seekers International
- View more details +
- Features
-
- A/C [Central]
- Washer / Dryer
- View / Exposure
-
- East Exposure
- Close details -
- Contact
-
William Abramson
License Licensed As: William D. AbramsonDirector of Brokerage, Licensed Associate Real Estate Broker
W: 646-637-9062
M: 917-295-7891
- Mortgage Calculator
-
















