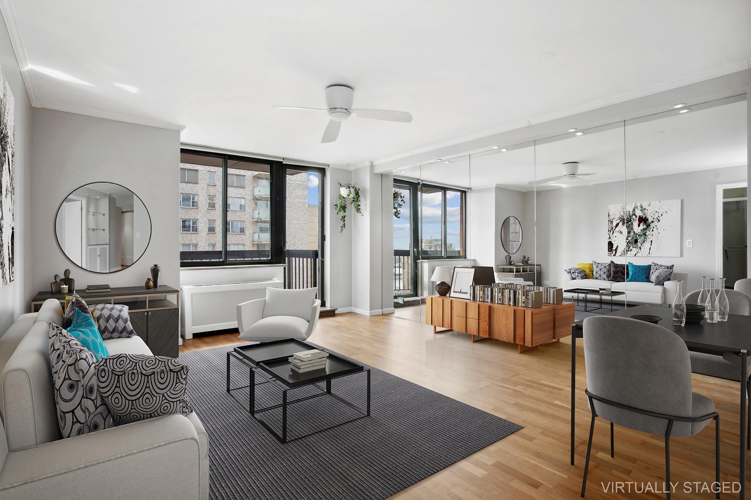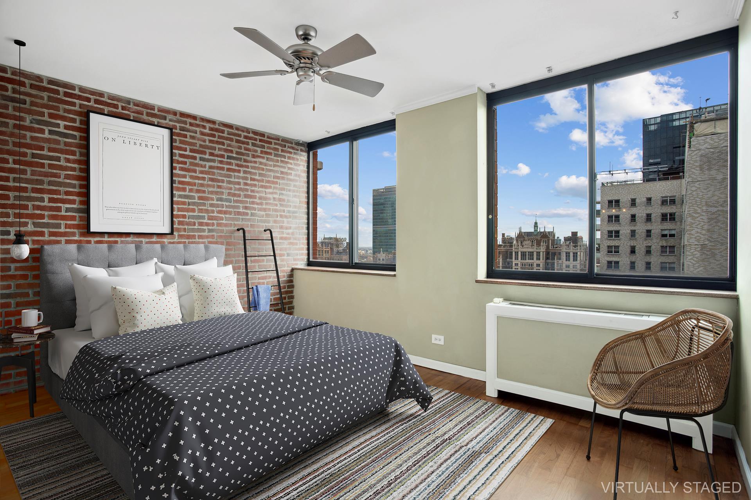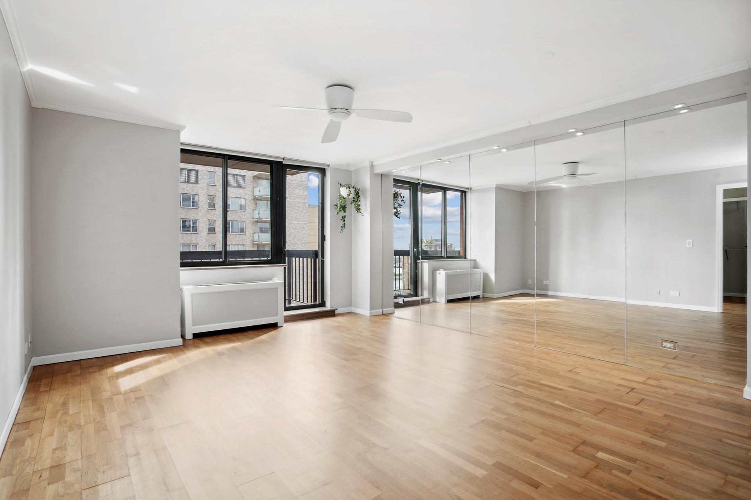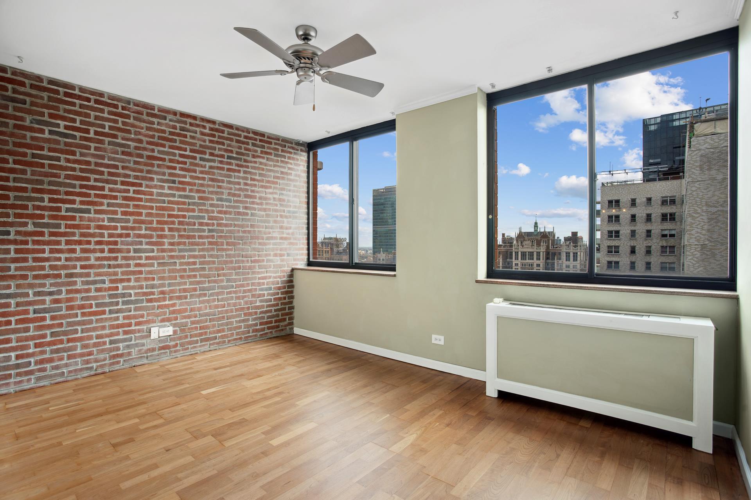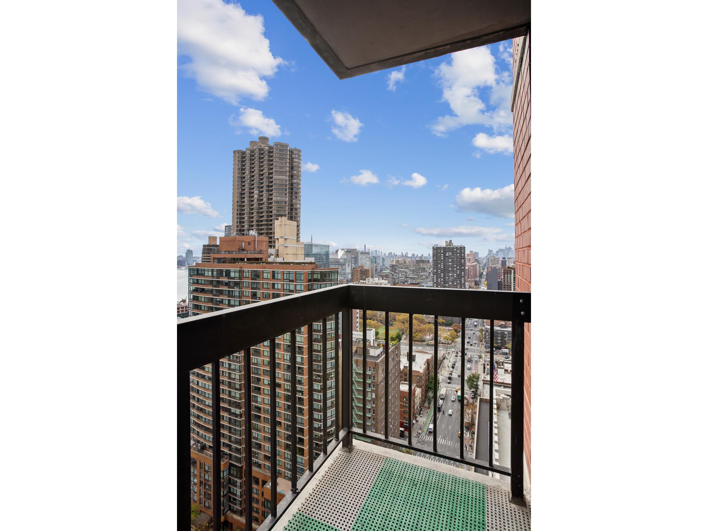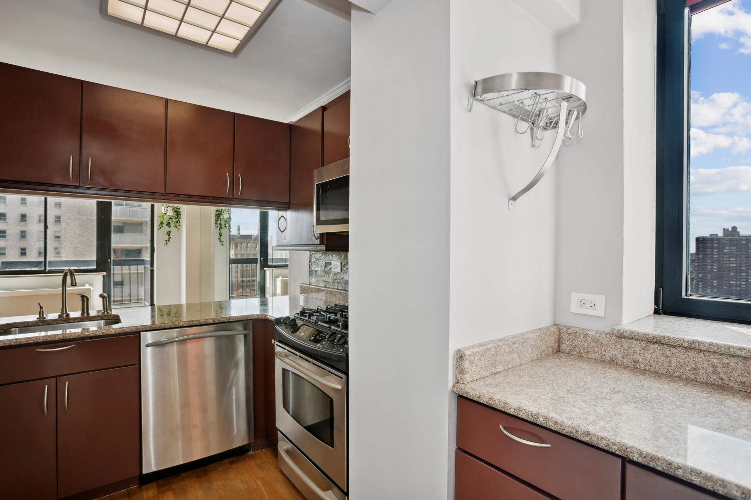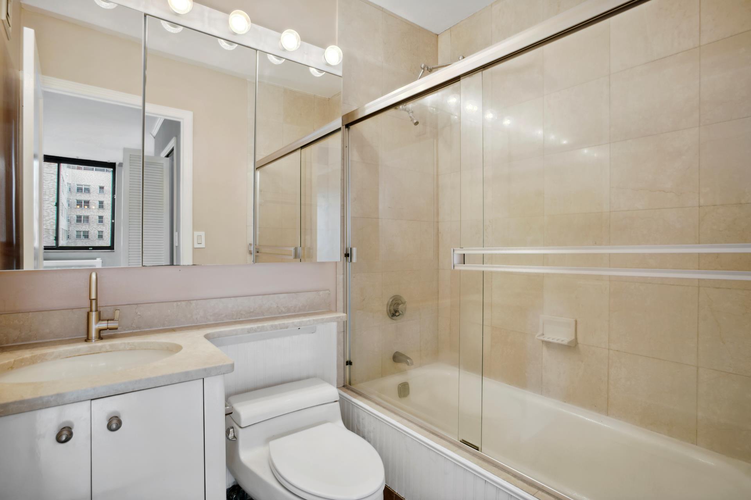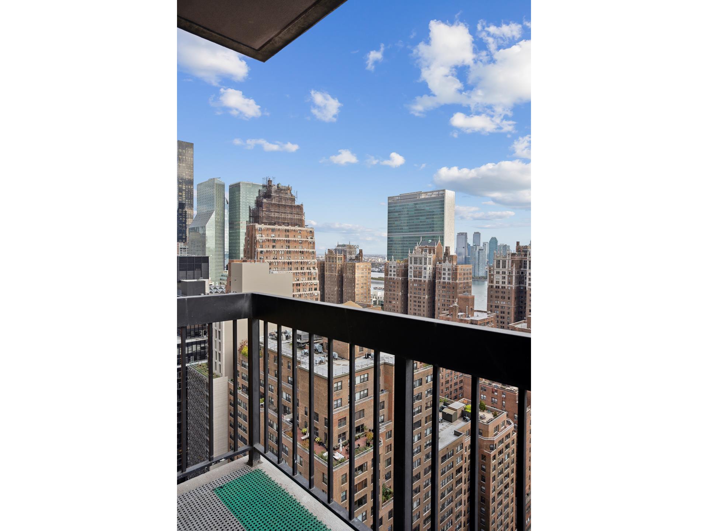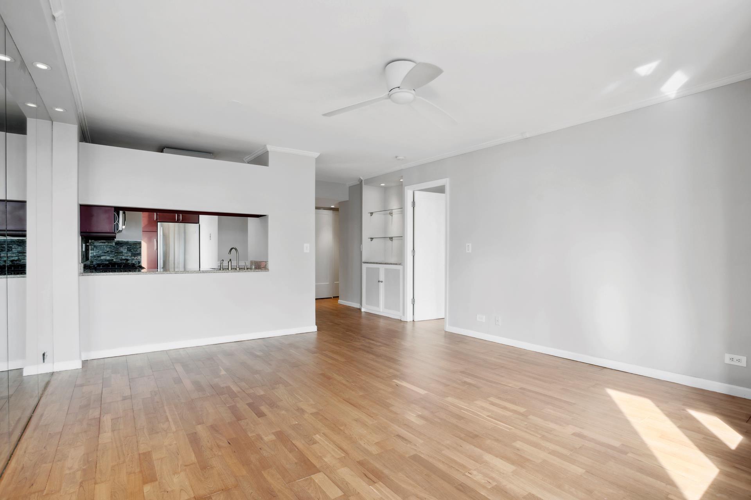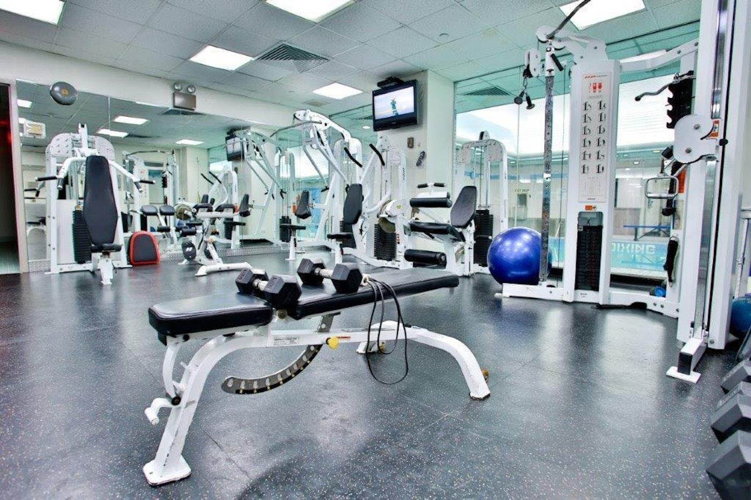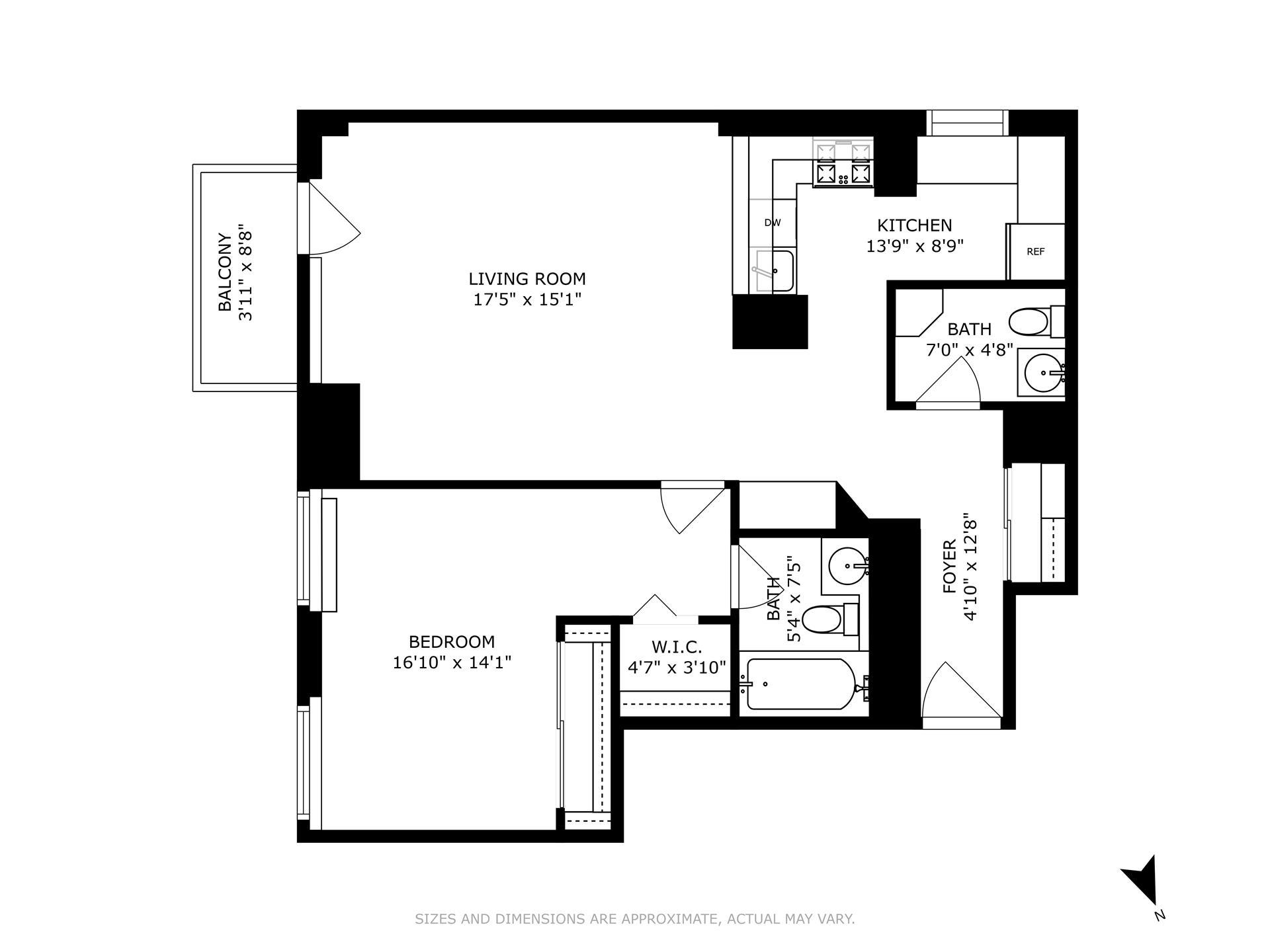
Murray Hill | Third Avenue & Second Avenue
- $ 1,199,999
- 1 Bedrooms
- 1.5 Bathrooms
- 883 Approx. SF
- 90%Financing Allowed
- Details
- CondoOwnership
- $ Common Charges
- $ 983Real Estate Taxes
- ActiveStatus

- Description
-
Welcome to this bright and spacious one-bedroom condo offering a rare combination of luxury, comfort, and convenience. Situated in a full-service building, this home features one and a half baths, a private terrace with breathtaking views of the city skyline and the East River, and generous closet space throughout.
As you enter, you'll immediately appreciate the spaciousness, including a convenient powder room, a fantastic addition for guests. The kitchen is a chef's delight, with a south-facing window that fills the space with natural light, creating a warm and inviting atmosphere. It's fully equipped with GE Profile appliances, including a full-size oven, four-burner stove, microwave, full-size dishwasher, and a full-size refrigerator. Plus, the kitchen boasts abundant storage, including a built-in wine rack.
The expansive living and dining area flows effortlessly onto your private terrace, providing the perfect spot to relax or entertain while enjoying sweeping views up and down 2nd Avenue and east toward the river.
The large bedroom is a serene retreat, featuring two closets, including a walk-in, and east-facing windows that bathe the room in beautiful morning light. The en suite bathroom is in excellent condition, offering both comfort and style.
This condo is the perfect balance of elegance and practicality, with an unbeatable location and enviable views that make it a true standout.
This pet-friendly building goes beyond just offering you a home; it delivers a lifestyle! With full-time doorman and concierge services, you can rest assured that you'll be well taken care of. Your leisure activities are thoughtfully catered to with a full gym, swimming pool, Children's Play Room and a charming courtyard that invites peaceful moments right at your doorstep. Living in this high-rise post-war beauty, you are moments away from fantastic neighborhood amenities. Easy access to premier shopping, exquisite dining options, and convenient transportation hubs make this location truly unbeatable. Ready to experience this fabulous living space for yourself? Don't delay-contact us today to schedule your private showing and make this stunning condo your own urban retreat!
Welcome to this bright and spacious one-bedroom condo offering a rare combination of luxury, comfort, and convenience. Situated in a full-service building, this home features one and a half baths, a private terrace with breathtaking views of the city skyline and the East River, and generous closet space throughout.
As you enter, you'll immediately appreciate the spaciousness, including a convenient powder room, a fantastic addition for guests. The kitchen is a chef's delight, with a south-facing window that fills the space with natural light, creating a warm and inviting atmosphere. It's fully equipped with GE Profile appliances, including a full-size oven, four-burner stove, microwave, full-size dishwasher, and a full-size refrigerator. Plus, the kitchen boasts abundant storage, including a built-in wine rack.
The expansive living and dining area flows effortlessly onto your private terrace, providing the perfect spot to relax or entertain while enjoying sweeping views up and down 2nd Avenue and east toward the river.
The large bedroom is a serene retreat, featuring two closets, including a walk-in, and east-facing windows that bathe the room in beautiful morning light. The en suite bathroom is in excellent condition, offering both comfort and style.
This condo is the perfect balance of elegance and practicality, with an unbeatable location and enviable views that make it a true standout.
This pet-friendly building goes beyond just offering you a home; it delivers a lifestyle! With full-time doorman and concierge services, you can rest assured that you'll be well taken care of. Your leisure activities are thoughtfully catered to with a full gym, swimming pool, Children's Play Room and a charming courtyard that invites peaceful moments right at your doorstep. Living in this high-rise post-war beauty, you are moments away from fantastic neighborhood amenities. Easy access to premier shopping, exquisite dining options, and convenient transportation hubs make this location truly unbeatable. Ready to experience this fabulous living space for yourself? Don't delay-contact us today to schedule your private showing and make this stunning condo your own urban retreat!
Listing Courtesy of Douglas Elliman Real Estate
- View more details +
- Features
-
- A/C [Central]
- Outdoor
-
- Balcony
- View / Exposure
-
- City Views
- East Exposure
- Close details -
- Contact
-
William Abramson
License Licensed As: William D. AbramsonDirector of Brokerage, Licensed Associate Real Estate Broker
W: 646-637-9062
M: 917-295-7891
- Mortgage Calculator
-

