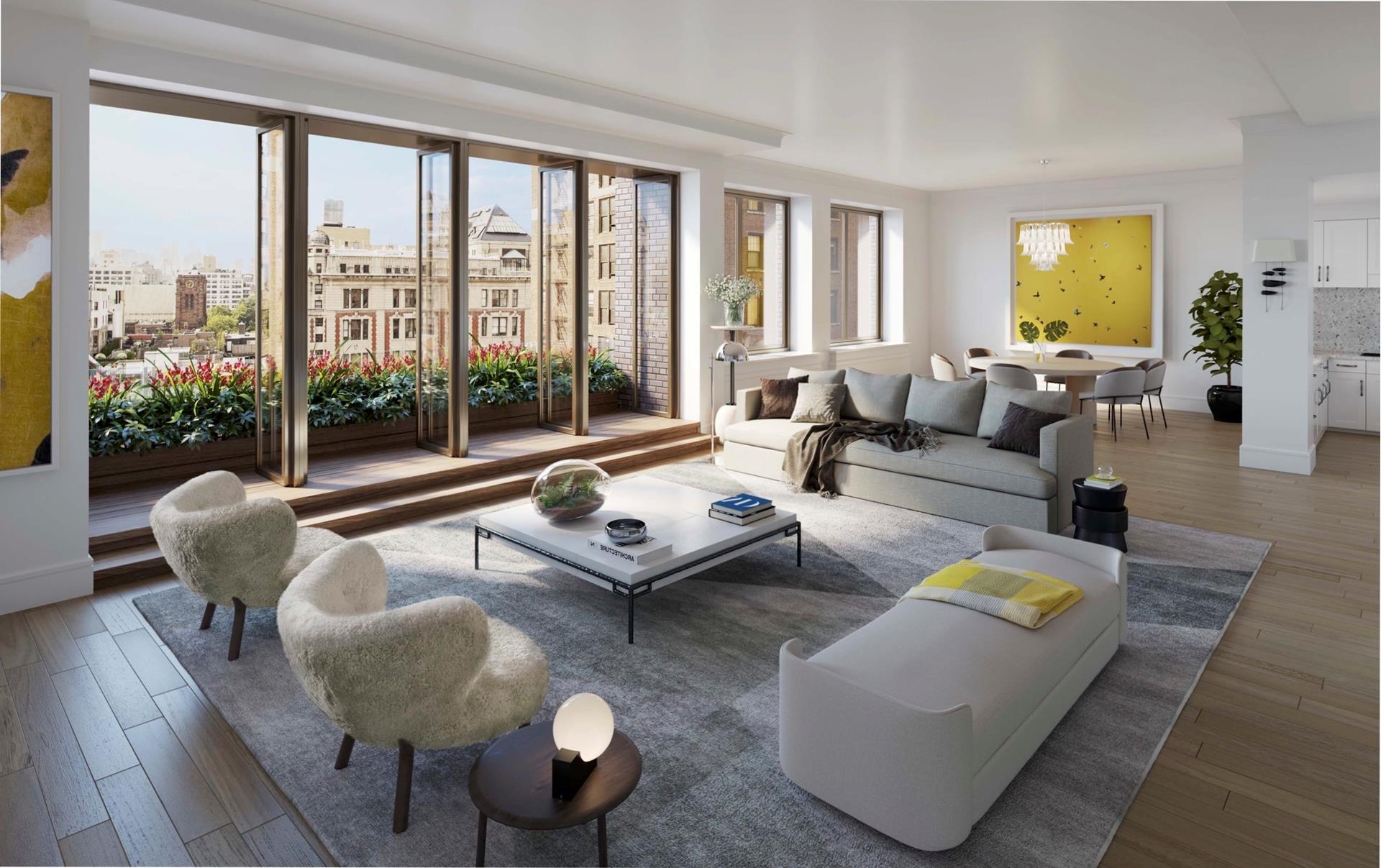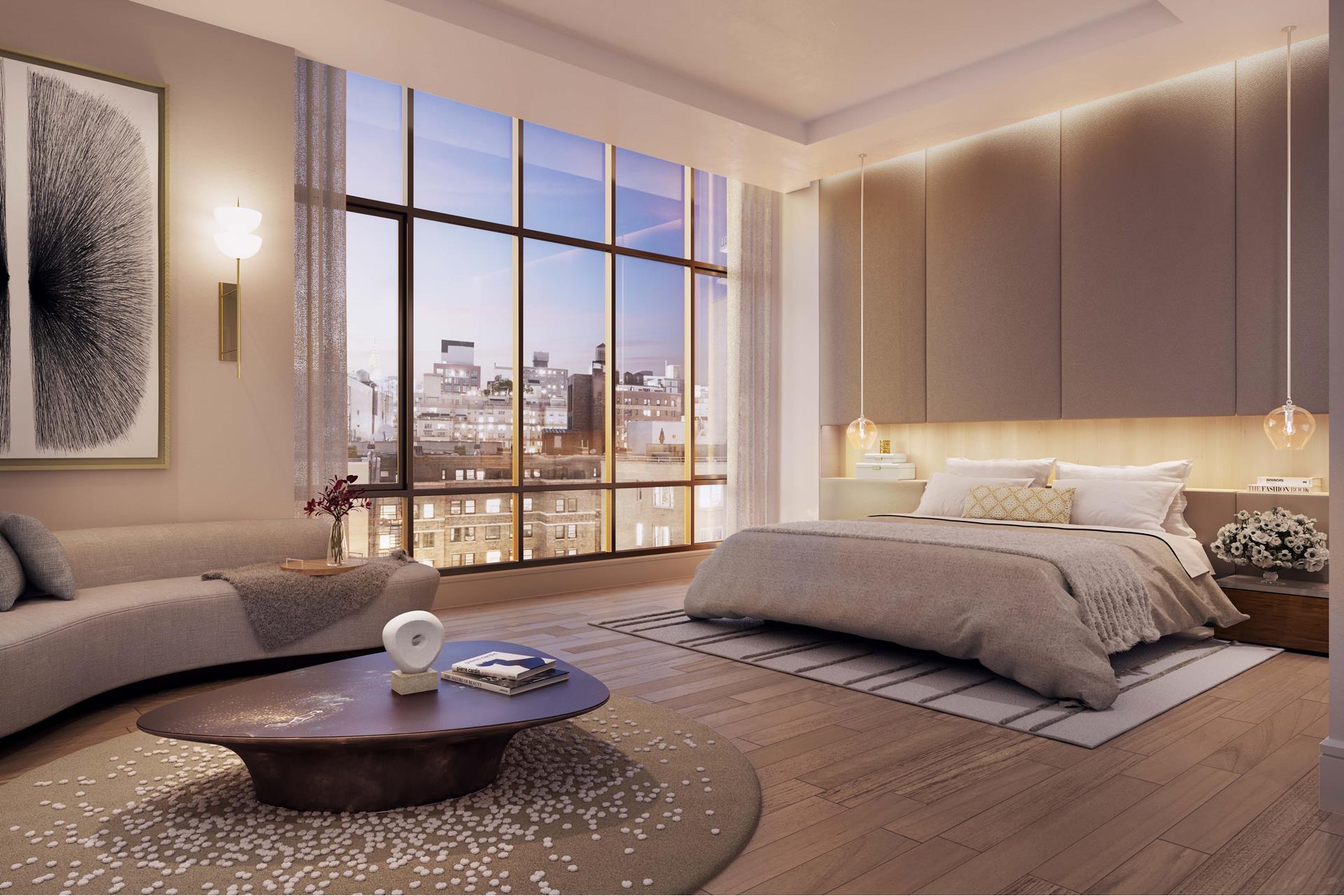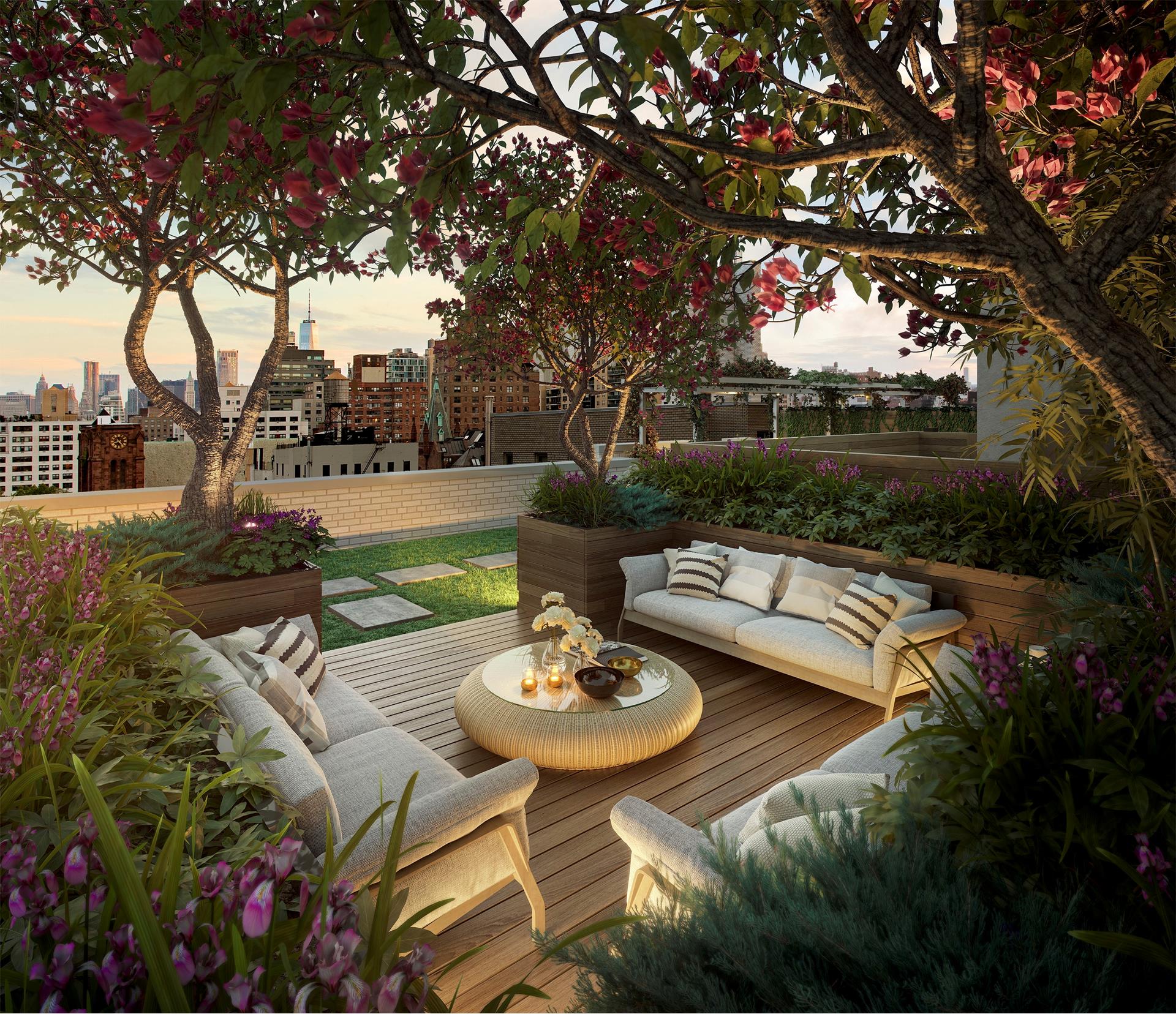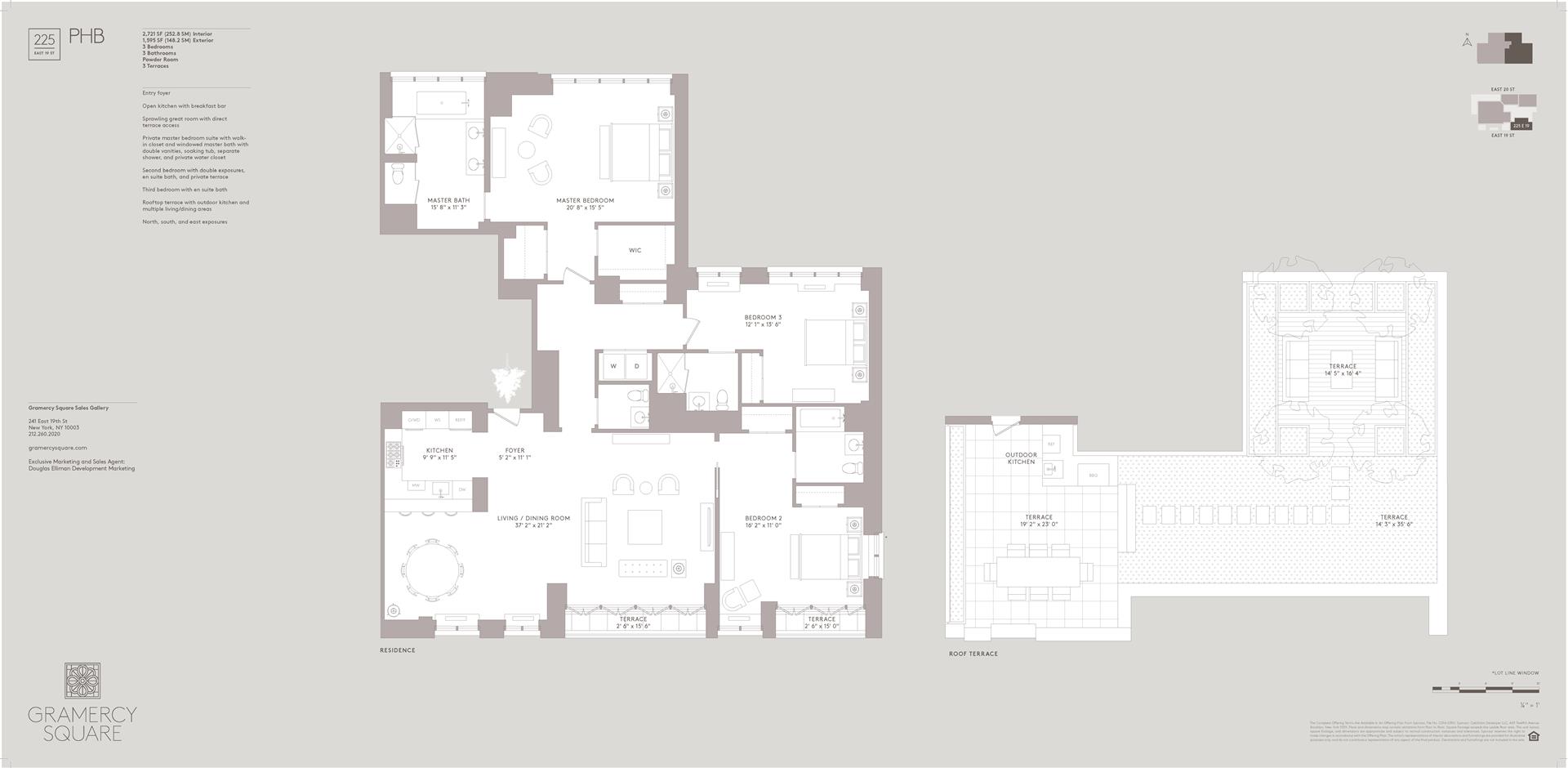
Gramercy Park | Third Avenue & Second Avenue
- $ 7,995,000
- 3 Bedrooms
- 3.5 Bathrooms
- 2,721 Approx. SF
- 90%Financing Allowed
- Details
- CondoOwnership
- $ 5,199Common Charges
- $ 6,078Real Estate Taxes
- ActiveStatus

- Description
-
IMMEDIATE OCCUPANCY.
Experience refined luxury in this exceptional 3-bedroom, 3.5-bathroom penthouse, featuring a stunning rooftop terrace with an outdoor kitchen. With 2,721 square feet of interior space and an additional 1,595 square feet of private outdoor space, this residence offers a sophisticated living experience.
Upon entering, you'll find a sunlit, expansive great room measuring 37 21 feet, with southern exposure and 11-foot ceilings. The open design seamlessly integrates a gourmet kitchen and a versatile library/guest suite, each with its own charming balcony ideal for entertaining. The kitchen features Minimal white-painted oak cabinetry from Italy, paired with Gioia Venatino marble. It is equipped with high-end appliances, including Wolf double convection ovens, a warming drawer, a five-burner gas cooktop with an externally vented hood, a Sub-Zero refrigerator, and dual zone wine storage with 132-bottle capacity. A separate pantry provides additional storage.
The primary suite includes two generously sized custom closets and a luxurious en-suite bath. The bath is fitted with Lefroy Brooks fixtures and features radiant-heated Carrara marble floors, a soaking tub, a glass-enclosed shower, and a separate water closet.
The private rooftop terrace, designed by M. Paul Friedberg & Partners, offers panoramic north, south, and east views, including downtown, the Chrysler Building, and the Empire State Building. It features an ipe wood deck with a stepping stone path, lush plantings, and a built-in lounge area. The outdoor kitchen includes a gas BBQ grill and wet bar, opening to a trellised dining area.
Additional features include a multi-zone HVAC system, pre-wired electrical for automated shades, recessed LED lighting, and a dedicated laundry room with a side-by-side LG washer and externally vented dryer.
Located at 225 East 19th Street within Gramercy Square, this classic prewar condominium blends historic charm with modern conveniences. Residents have access to the 18,000-square-foot Gramercy Club, which offers a 75-foot lap pool, fitness center, sauna/steam rooms, yoga studio, children's playroom, lounge, residents" club room, screening room, and golf simulator.
Private storage and valet parking options are available for purchase, subject to availability.
Exclusive Sales & Marketing Agent: Douglas Elliman Development Marketing.
Equal Housing Opportunity. The complete offering terms are in an Offering Plan available from Sponsor. File No. CD14-0390. CabGram Developer, LLC. 4611 12th Avenue, Suite 1L. Brooklyn, NY 11219. The artist representations and interior decorations, finishes, appliances and furnishings are provided for illustrative purposes only. Sponsor makes no representations or warranties except as may be set forth in the Offering Plan. Sponsor reserves the right to make changes in accordance with the terms of the Offering Plan.
IMMEDIATE OCCUPANCY.
Experience refined luxury in this exceptional 3-bedroom, 3.5-bathroom penthouse, featuring a stunning rooftop terrace with an outdoor kitchen. With 2,721 square feet of interior space and an additional 1,595 square feet of private outdoor space, this residence offers a sophisticated living experience.
Upon entering, you'll find a sunlit, expansive great room measuring 37 21 feet, with southern exposure and 11-foot ceilings. The open design seamlessly integrates a gourmet kitchen and a versatile library/guest suite, each with its own charming balcony ideal for entertaining. The kitchen features Minimal white-painted oak cabinetry from Italy, paired with Gioia Venatino marble. It is equipped with high-end appliances, including Wolf double convection ovens, a warming drawer, a five-burner gas cooktop with an externally vented hood, a Sub-Zero refrigerator, and dual zone wine storage with 132-bottle capacity. A separate pantry provides additional storage.
The primary suite includes two generously sized custom closets and a luxurious en-suite bath. The bath is fitted with Lefroy Brooks fixtures and features radiant-heated Carrara marble floors, a soaking tub, a glass-enclosed shower, and a separate water closet.
The private rooftop terrace, designed by M. Paul Friedberg & Partners, offers panoramic north, south, and east views, including downtown, the Chrysler Building, and the Empire State Building. It features an ipe wood deck with a stepping stone path, lush plantings, and a built-in lounge area. The outdoor kitchen includes a gas BBQ grill and wet bar, opening to a trellised dining area.
Additional features include a multi-zone HVAC system, pre-wired electrical for automated shades, recessed LED lighting, and a dedicated laundry room with a side-by-side LG washer and externally vented dryer.
Located at 225 East 19th Street within Gramercy Square, this classic prewar condominium blends historic charm with modern conveniences. Residents have access to the 18,000-square-foot Gramercy Club, which offers a 75-foot lap pool, fitness center, sauna/steam rooms, yoga studio, children's playroom, lounge, residents" club room, screening room, and golf simulator.
Private storage and valet parking options are available for purchase, subject to availability.
Exclusive Sales & Marketing Agent: Douglas Elliman Development Marketing.
Equal Housing Opportunity. The complete offering terms are in an Offering Plan available from Sponsor. File No. CD14-0390. CabGram Developer, LLC. 4611 12th Avenue, Suite 1L. Brooklyn, NY 11219. The artist representations and interior decorations, finishes, appliances and furnishings are provided for illustrative purposes only. Sponsor makes no representations or warranties except as may be set forth in the Offering Plan. Sponsor reserves the right to make changes in accordance with the terms of the Offering Plan.
Listing Courtesy of Douglas Elliman Real Estate
- View more details +
- Features
-
- A/C
- View / Exposure
-
- City Views
- North, East, South Exposures
- Close details -
- Contact
-
William Abramson
License Licensed As: William D. AbramsonDirector of Brokerage, Licensed Associate Real Estate Broker
W: 646-637-9062
M: 917-295-7891
- Mortgage Calculator
-




