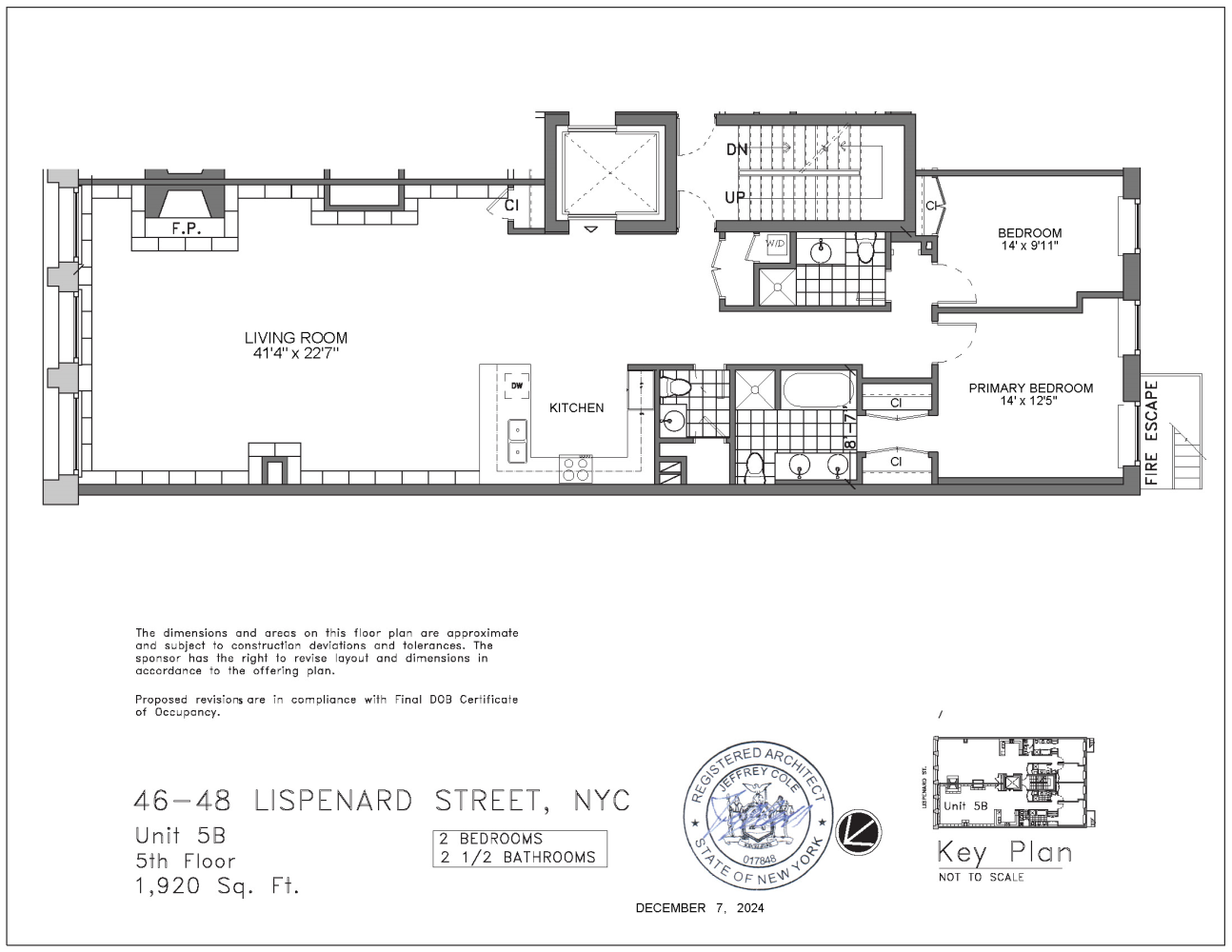
Tribeca | Broadway & Church Street
- $ 3,850,000
- 2 Bedrooms
- 2.5 Bathrooms
- 1,920 Approx. SF
- 90%Financing Allowed
- Details
- CondoOwnership
- $ Common Charges
- $ 2,318Real Estate Taxes
- ActiveStatus

- Description
-
Definition of authentic downtown New York City loft living.
This two (2) bedroom, two and a half (2.5) bathroom home is privately accessed directly off a keyed elevator, into an expansive living/dining space, replete with oversized windows and exposed brick, all capitalizing on generous ceiling height throughout.
Hallmarked by a significant entertaining room, with an open, custom Italian kitchen, tastefully accentuated with Carrera marble countertops, this classic space goes beyond the essential loft home checklist. Name brand appliances include a Viking stainless steel stove, Subzero refrigerator, Miele dishwasher and double Franke sinks with pull-out faucet, the spaces inherent features are all elevated to ensure comfortable living.
The bedrooms are located on the quieter southern wing of the home and offer similar oversized windows to capitalize on the consistent and good natural light. The larger primary bedroom has an ensuite bathroom with dual basins, glass shower, and a separate oversized soaking tub. A significant walk-through closet connects the bath and bedroom with ample hanging space.
This established boutique condominium has 11 residences spanned over 6 stories.
This extraordinary home offers the ultimate in Tribeca living, and presents it at the dynamic nexus of SoHo and Chinatown, giving proximity to excellent markets like the Happier Grocery and Gourmet Garage, as well as unparalleled luxury shopping, Michelin level restaurants and every major subway artery.
Please inquire today to schedule your private tour of this choice home in a boutique, cast-iron building.Definition of authentic downtown New York City loft living.
This two (2) bedroom, two and a half (2.5) bathroom home is privately accessed directly off a keyed elevator, into an expansive living/dining space, replete with oversized windows and exposed brick, all capitalizing on generous ceiling height throughout.
Hallmarked by a significant entertaining room, with an open, custom Italian kitchen, tastefully accentuated with Carrera marble countertops, this classic space goes beyond the essential loft home checklist. Name brand appliances include a Viking stainless steel stove, Subzero refrigerator, Miele dishwasher and double Franke sinks with pull-out faucet, the spaces inherent features are all elevated to ensure comfortable living.
The bedrooms are located on the quieter southern wing of the home and offer similar oversized windows to capitalize on the consistent and good natural light. The larger primary bedroom has an ensuite bathroom with dual basins, glass shower, and a separate oversized soaking tub. A significant walk-through closet connects the bath and bedroom with ample hanging space.
This established boutique condominium has 11 residences spanned over 6 stories.
This extraordinary home offers the ultimate in Tribeca living, and presents it at the dynamic nexus of SoHo and Chinatown, giving proximity to excellent markets like the Happier Grocery and Gourmet Garage, as well as unparalleled luxury shopping, Michelin level restaurants and every major subway artery.
Please inquire today to schedule your private tour of this choice home in a boutique, cast-iron building.
Listing Courtesy of Corcoran Group
- View more details +
- Features
-
- A/C
- Washer / Dryer
- View / Exposure
-
- North, South Exposures
- Close details -
- Contact
-
William Abramson
License Licensed As: William D. AbramsonDirector of Brokerage, Licensed Associate Real Estate Broker
W: 646-637-9062
M: 917-295-7891
- Mortgage Calculator
-









