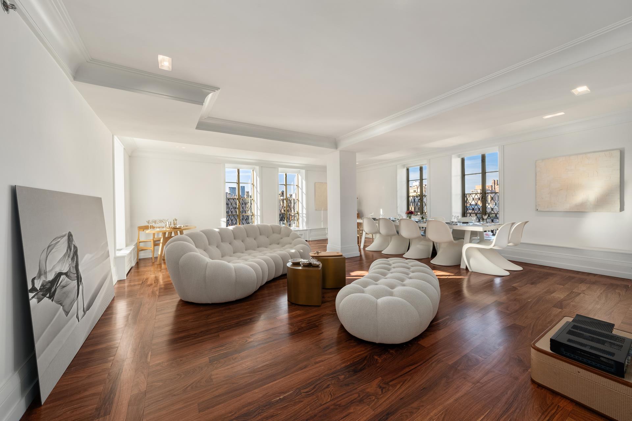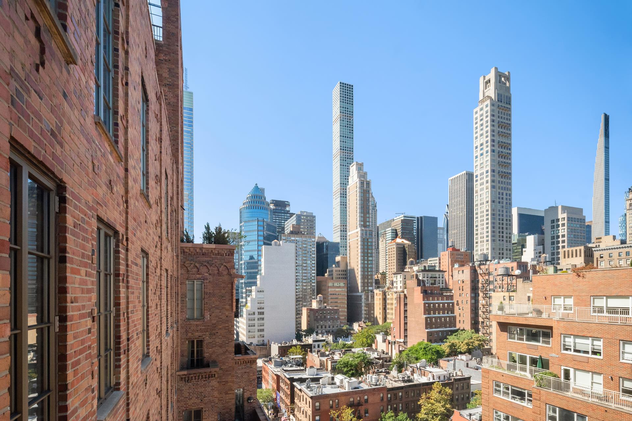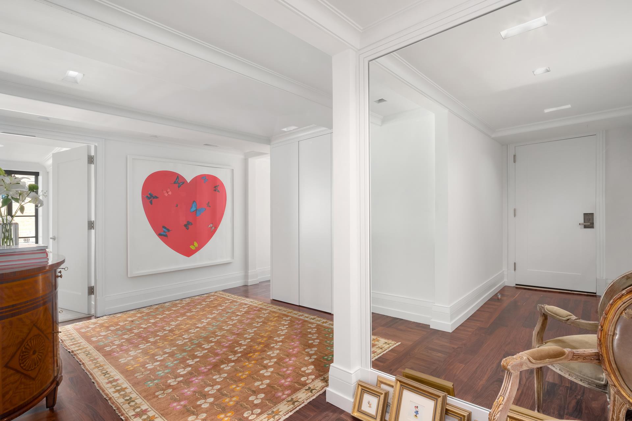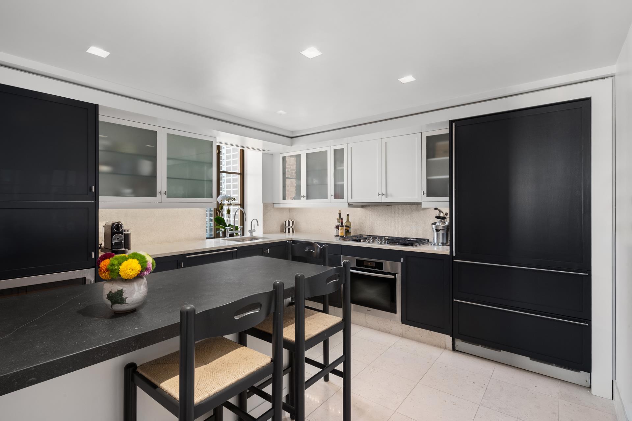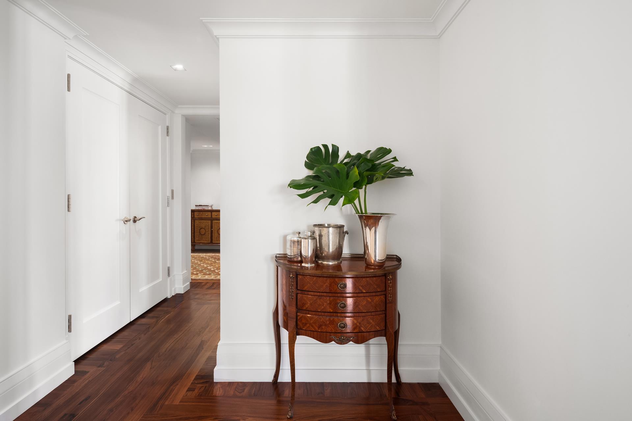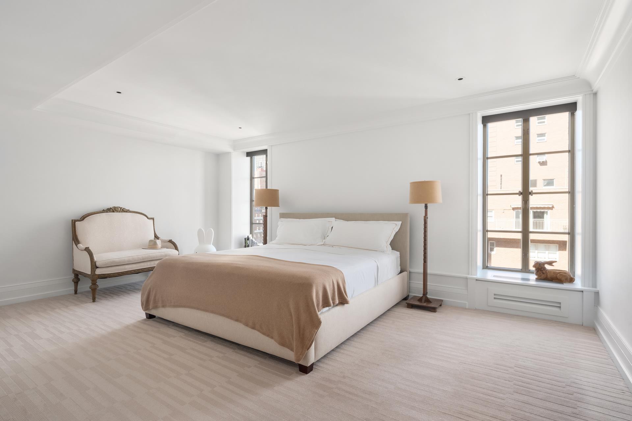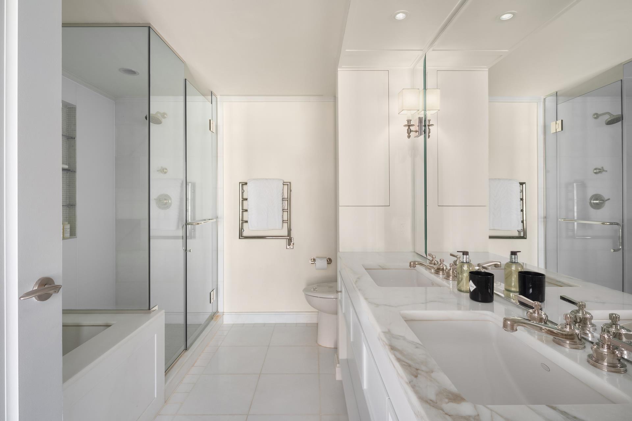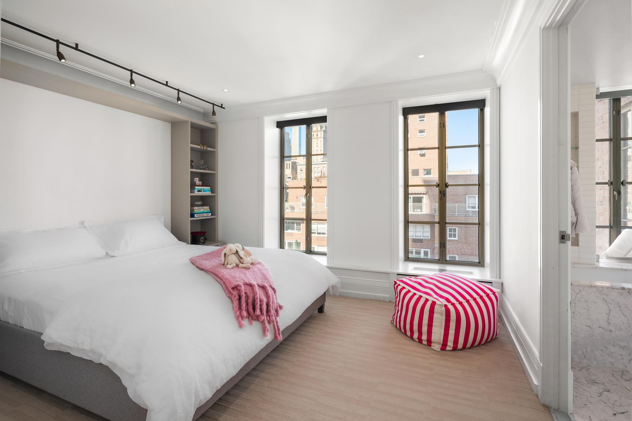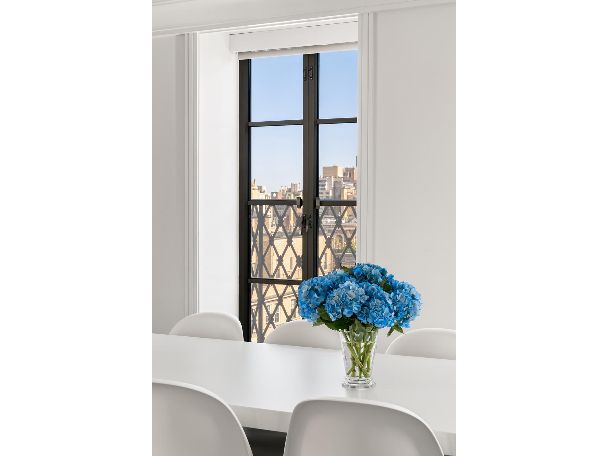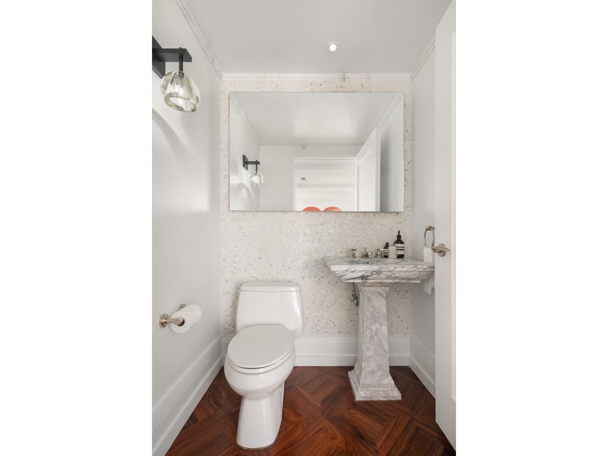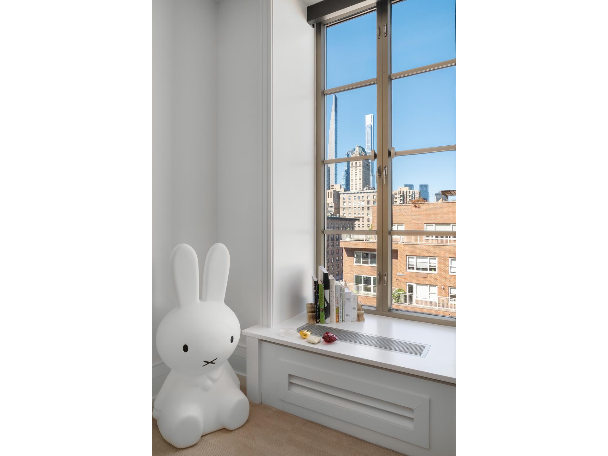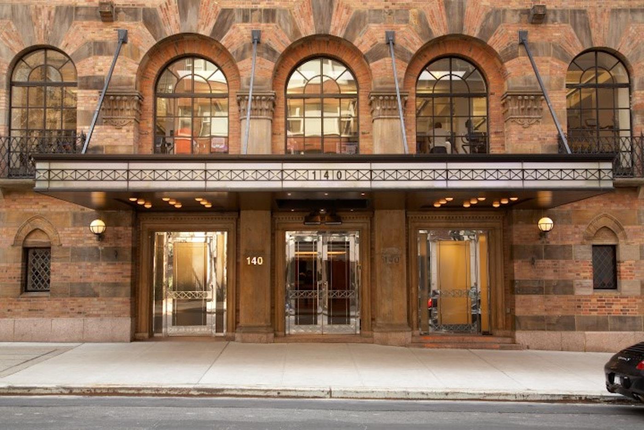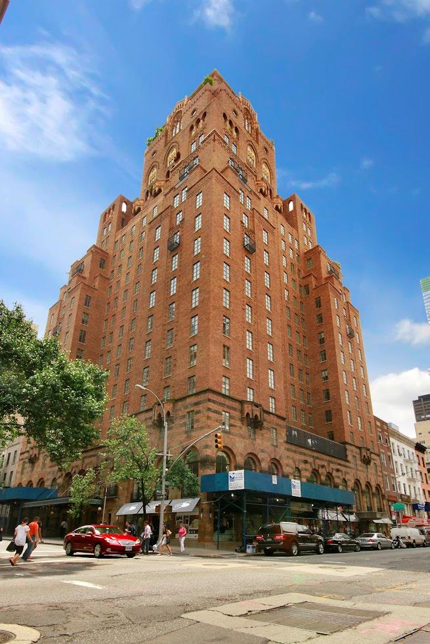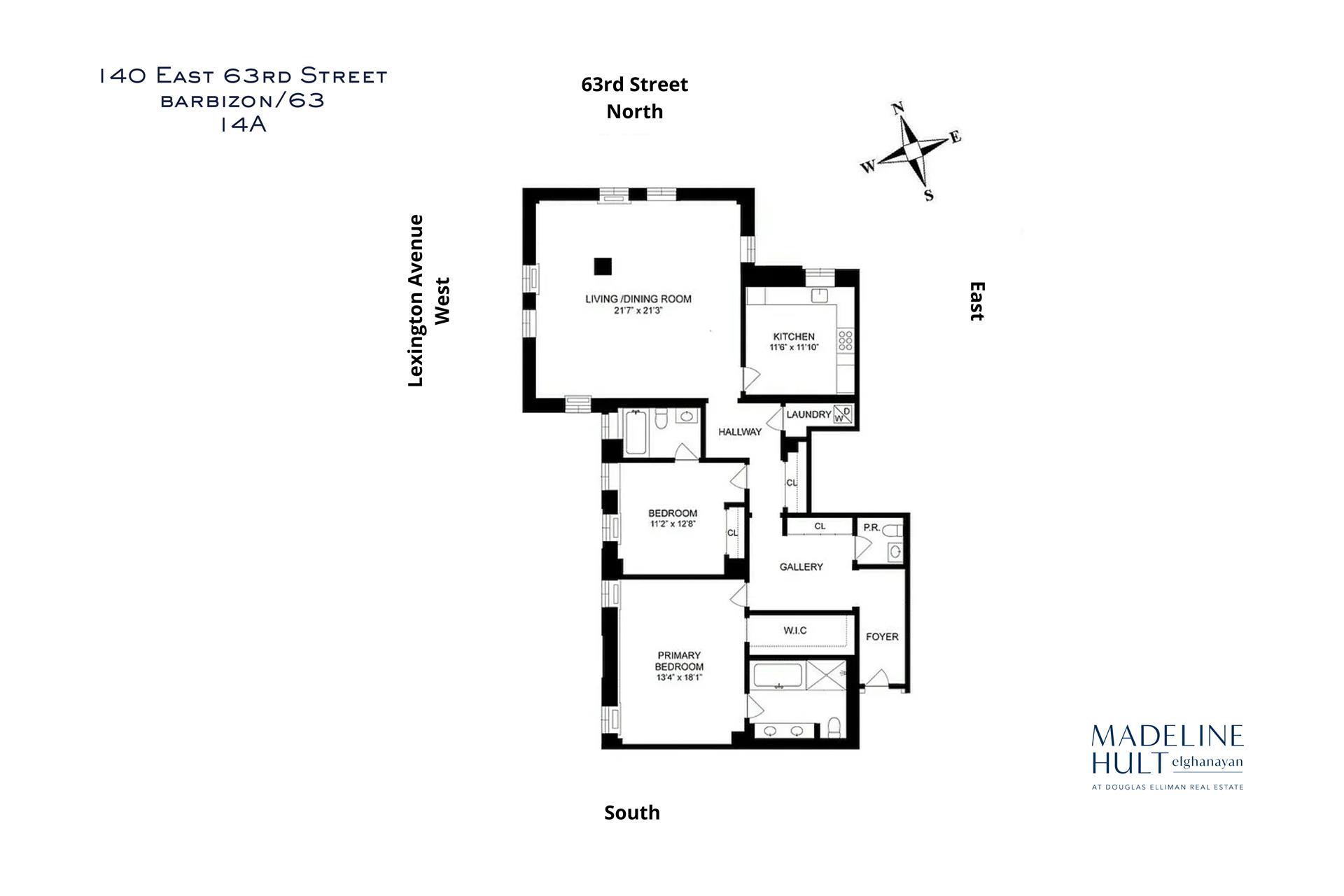
Upper East Side | Lexington Avenue & Third Avenue
- $ 3,750,000
- 2 Bedrooms
- 2.5 Bathrooms
- 1,771 Approx. SF
- 90%Financing Allowed
- Details
- CondoOwnership
- $ 3,869Common Charges
- $ 2,292Real Estate Taxes
- ActiveStatus

- Description
-
OPEN HOUSES BY APPOINTMENT ONLY
SUNNY DESIGNER HOME
Residence 14A at the famed Barbizon, a luxury prewar condominium reflects a gracious old-world sensibility, reimagined for contemporary living. Much like the airy Haussmann flats of Paris, this bespoke 1,771 sq ft home offers floor-to-ceiling French casement windows and beautiful vistas overlooking the Upper East Side Historic District.
Upon entering, your formal entrance gallery leads to a terrific sun-flooded corner great room that flows gracefully into the bright windowed eat-in chef's kitchen with top-of-the-line appliances by Sub-Zero and Miele.
The spacious primary bedroom suite is filled with light, includes a large dressing room, and boasts a luxurious spa bath featuring a large rainfall shower, soaking tub, radiant heated floors, and double vanity, all clad in stunning white marble. The well-appointed secondary bedroom offers a floor-to-ceiling built-in bookcase, bright open views, generous closet space, and an en-suite windowed marble bath.
Additional features of this beautiful home include a powder room, a separate compact laundry room with a Miele washer/dryer, custom blackout shades, an integrated Sonos speaker system, and closets designed with custom millwork.
Barbizon 63 is a full-service 24-hour doorman building with an entire amenity floor for residents. It features a club living room, private dining room, catering kitchen, 20-person screening room, and library. With a membership, owners can access a private entrance to the 45,000 sq ft Equinox Health Club with pool, fitness center, and spa.
Additionally, there is a $3,028.70 monthly assessment in place through June. The current taxes can be lowered by 17.5% as a primary resident.
OPEN HOUSES BY APPOINTMENT ONLY
SUNNY DESIGNER HOME
Residence 14A at the famed Barbizon, a luxury prewar condominium reflects a gracious old-world sensibility, reimagined for contemporary living. Much like the airy Haussmann flats of Paris, this bespoke 1,771 sq ft home offers floor-to-ceiling French casement windows and beautiful vistas overlooking the Upper East Side Historic District.
Upon entering, your formal entrance gallery leads to a terrific sun-flooded corner great room that flows gracefully into the bright windowed eat-in chef's kitchen with top-of-the-line appliances by Sub-Zero and Miele.
The spacious primary bedroom suite is filled with light, includes a large dressing room, and boasts a luxurious spa bath featuring a large rainfall shower, soaking tub, radiant heated floors, and double vanity, all clad in stunning white marble. The well-appointed secondary bedroom offers a floor-to-ceiling built-in bookcase, bright open views, generous closet space, and an en-suite windowed marble bath.
Additional features of this beautiful home include a powder room, a separate compact laundry room with a Miele washer/dryer, custom blackout shades, an integrated Sonos speaker system, and closets designed with custom millwork.
Barbizon 63 is a full-service 24-hour doorman building with an entire amenity floor for residents. It features a club living room, private dining room, catering kitchen, 20-person screening room, and library. With a membership, owners can access a private entrance to the 45,000 sq ft Equinox Health Club with pool, fitness center, and spa.
Additionally, there is a $3,028.70 monthly assessment in place through June. The current taxes can be lowered by 17.5% as a primary resident.
Listing Courtesy of Douglas Elliman Real Estate
- View more details +
- Features
-
- A/C [Central]
- Washer / Dryer
- View / Exposure
-
- City Views
- Park Views
- North, West Exposures
- Close details -
- Contact
-
William Abramson
License Licensed As: William D. AbramsonDirector of Brokerage, Licensed Associate Real Estate Broker
W: 646-637-9062
M: 917-295-7891
- Mortgage Calculator
-

