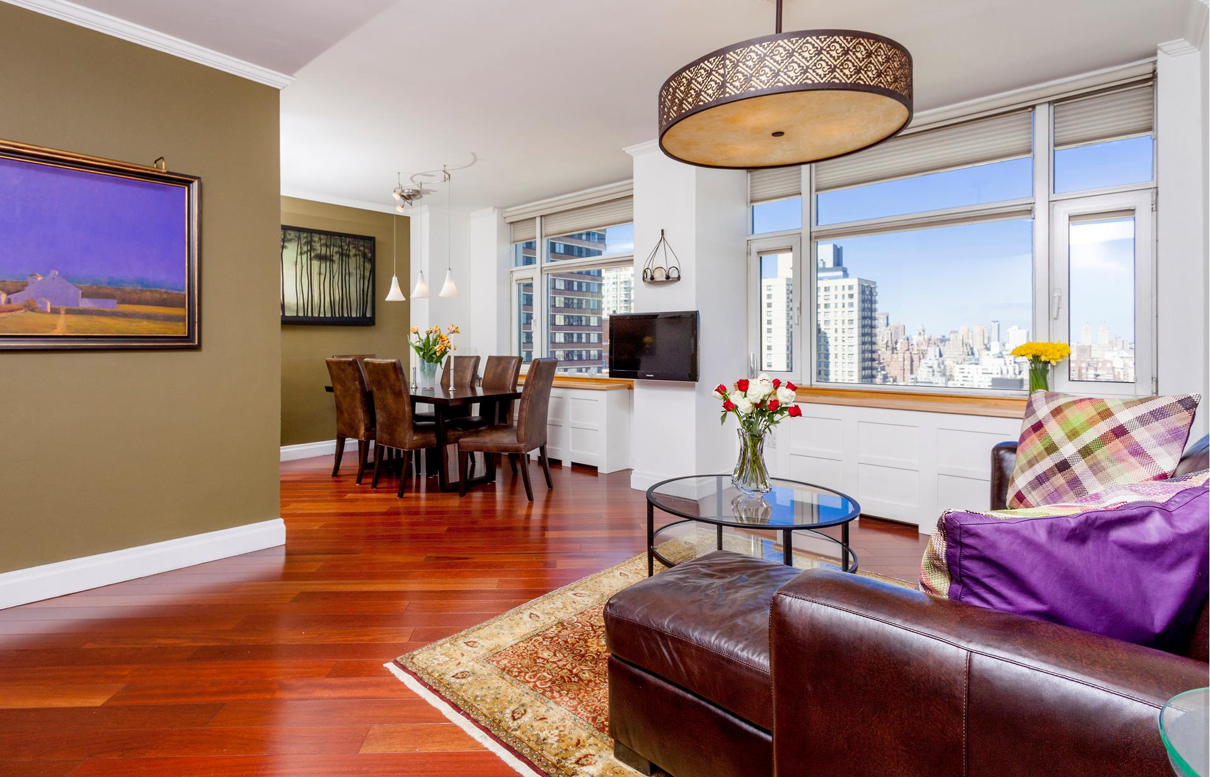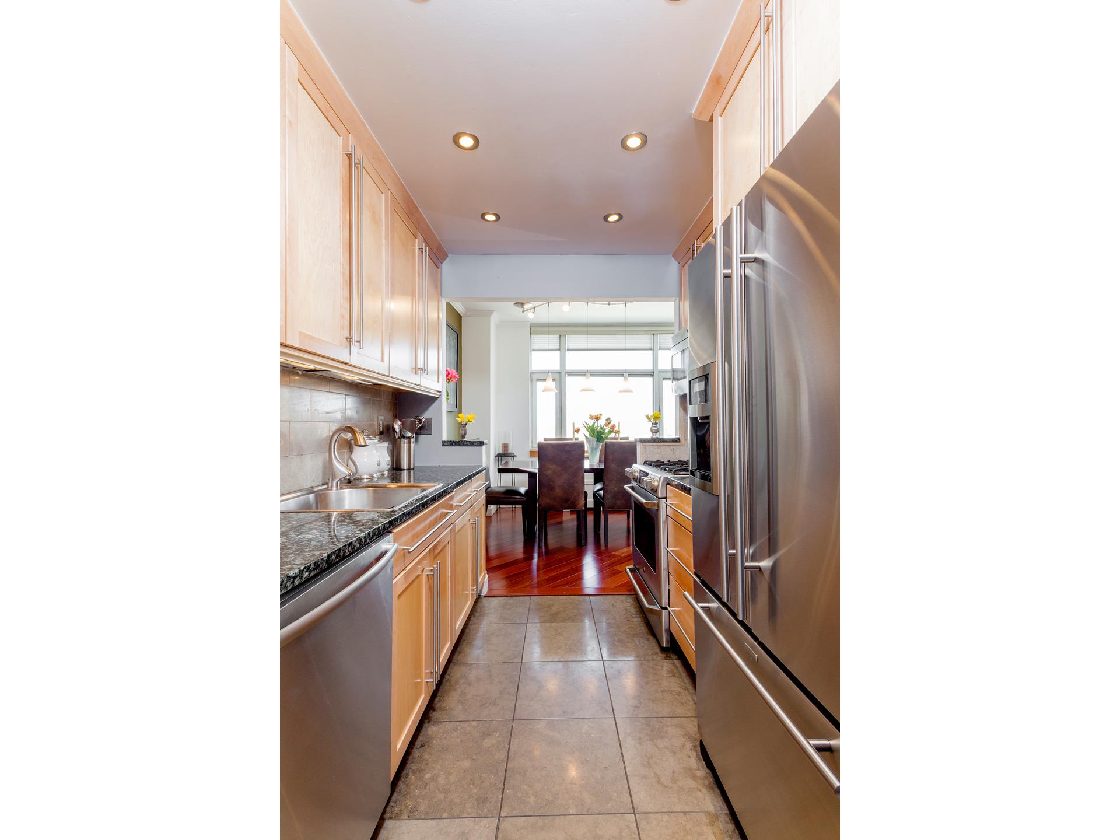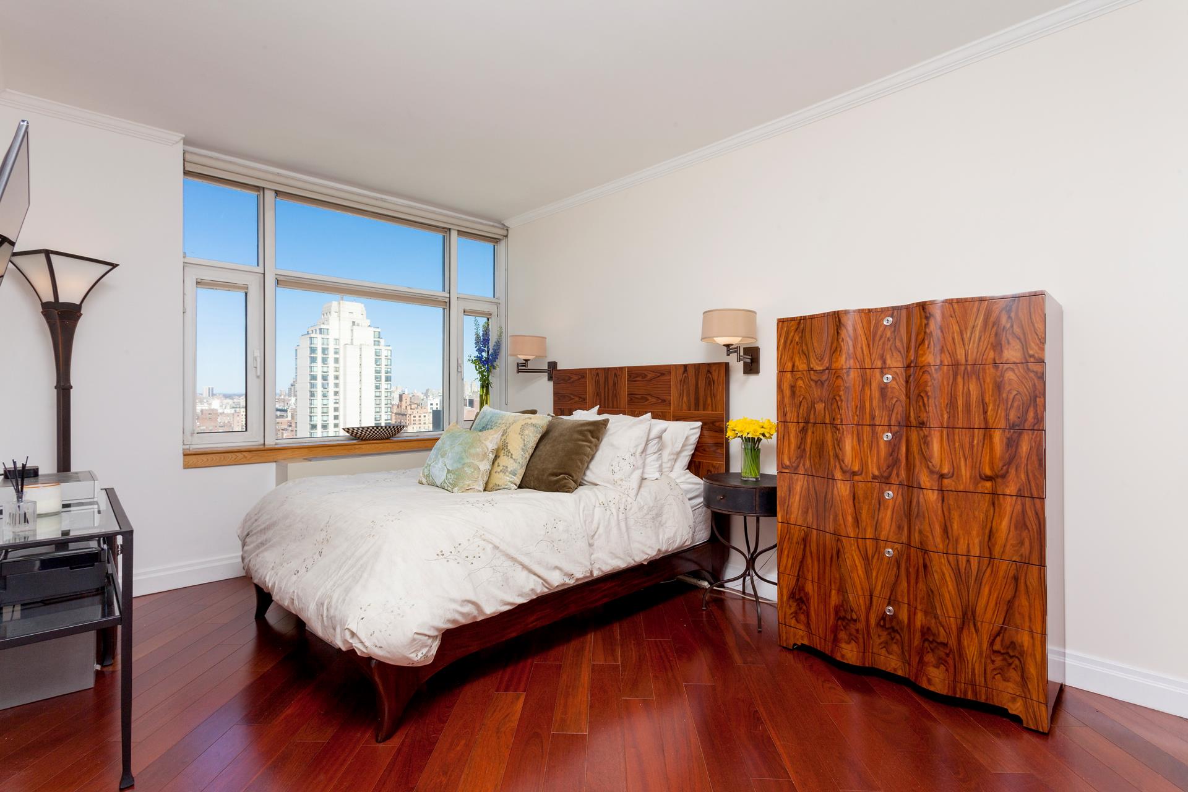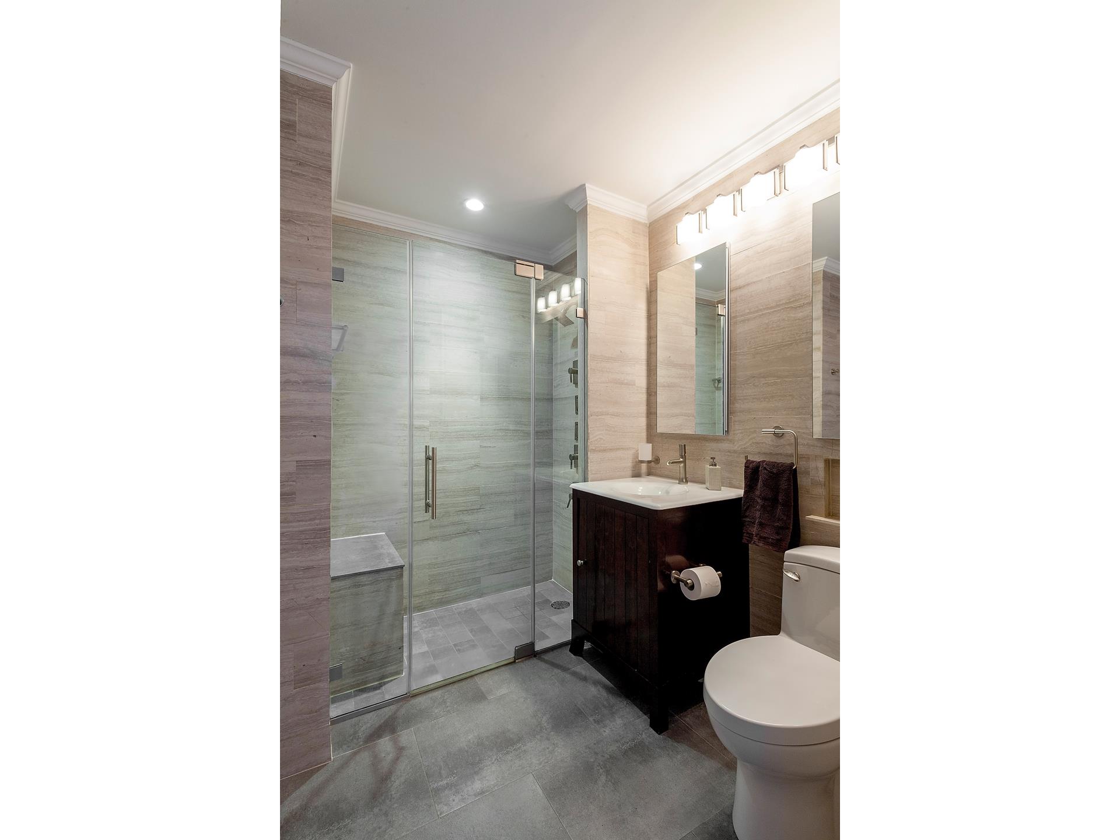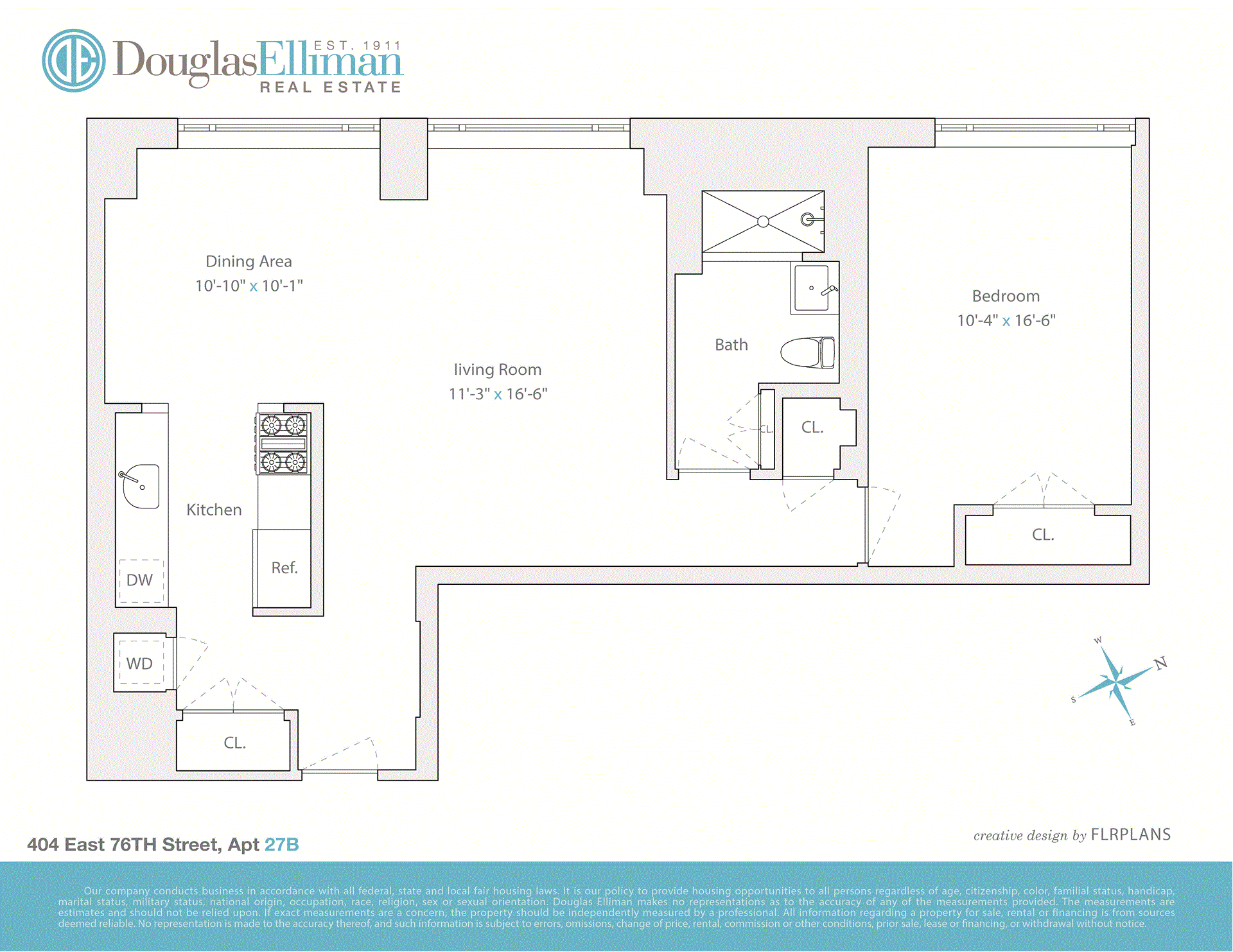
Upper East Side | First Avenue & York Avenue
- $ 1,250,000
- 1 Bedrooms
- 1 Bathrooms
- 850 Approx. SF
- 90%Financing Allowed
- Details
- CondoOwnership
- $ 1,283Common Charges
- $ 1,508Real Estate Taxes
- ActiveStatus

- Description
-
This MINT & Flawless Sun-flooded Totally Renovated Jr4, with 9'6" ceilings, is Perched up on the 27th floor and offers stunning Unobstructed sweeping city views. Facing West, this home is in move-in condition with luxury materials and finishes throughout. No expense was spared. The formal entryway leads into a spacious living room that boasts Brazilian Cherry Wood 5" wide plank floors and a separate dining room with a double window. The Chef's Kitchen features Maple Cabinetry, Limestone Flooring, a Tiled Backsplash, Granite Countertops, and Stainless Steel Appliances: Jenn Air Refrigerator, Miele DW and Bosch W/D. Additionally, there are Bose hardwired speakers. This beautiful apartment has 5 Custom Fitted Closets. The Primary Bedroom features another unobstructed breathtaking view. The bathroom is a perfect place to unwind with an oversized frameless Spa Shower that is surrounded with large plank vein cut Honed Limestone. For added comfort, the floor is Heated Taguina Warm Stones in Anthracite. There are three large Robern Vanities, all with electricity and one with a Defogger, plus a closet. The Impala is a highly sought after full service luxury Condominium with a 24 hour doorman and concierge, Amenities include a business center and conference rooms, Spa Fitness Center, Playroom, a bike room, a 15,000sf Sculpture Garden and a Valet Garage. There is also additional storage available. Pets are permitted
This MINT & Flawless Sun-flooded Totally Renovated Jr4, with 9'6" ceilings, is Perched up on the 27th floor and offers stunning Unobstructed sweeping city views. Facing West, this home is in move-in condition with luxury materials and finishes throughout. No expense was spared. The formal entryway leads into a spacious living room that boasts Brazilian Cherry Wood 5" wide plank floors and a separate dining room with a double window. The Chef's Kitchen features Maple Cabinetry, Limestone Flooring, a Tiled Backsplash, Granite Countertops, and Stainless Steel Appliances: Jenn Air Refrigerator, Miele DW and Bosch W/D. Additionally, there are Bose hardwired speakers. This beautiful apartment has 5 Custom Fitted Closets. The Primary Bedroom features another unobstructed breathtaking view. The bathroom is a perfect place to unwind with an oversized frameless Spa Shower that is surrounded with large plank vein cut Honed Limestone. For added comfort, the floor is Heated Taguina Warm Stones in Anthracite. There are three large Robern Vanities, all with electricity and one with a Defogger, plus a closet. The Impala is a highly sought after full service luxury Condominium with a 24 hour doorman and concierge, Amenities include a business center and conference rooms, Spa Fitness Center, Playroom, a bike room, a 15,000sf Sculpture Garden and a Valet Garage. There is also additional storage available. Pets are permitted
Listing Courtesy of Douglas Elliman Real Estate
- View more details +
- Features
-
- A/C [Central]
- Washer / Dryer
- View / Exposure
-
- City Views
- Close details -
- Contact
-
William Abramson
License Licensed As: William D. AbramsonDirector of Brokerage, Licensed Associate Real Estate Broker
W: 646-637-9062
M: 917-295-7891
- Mortgage Calculator
-

