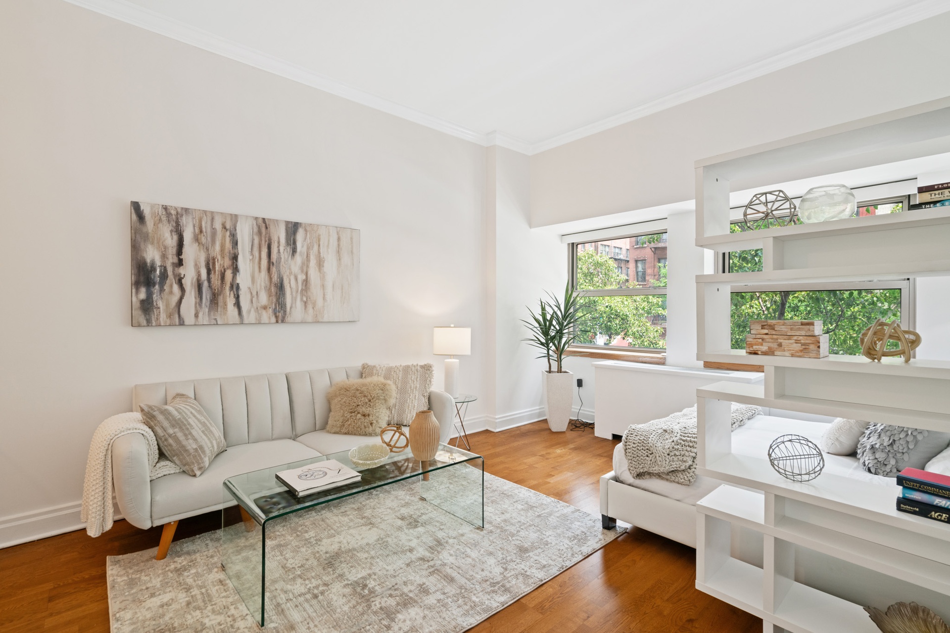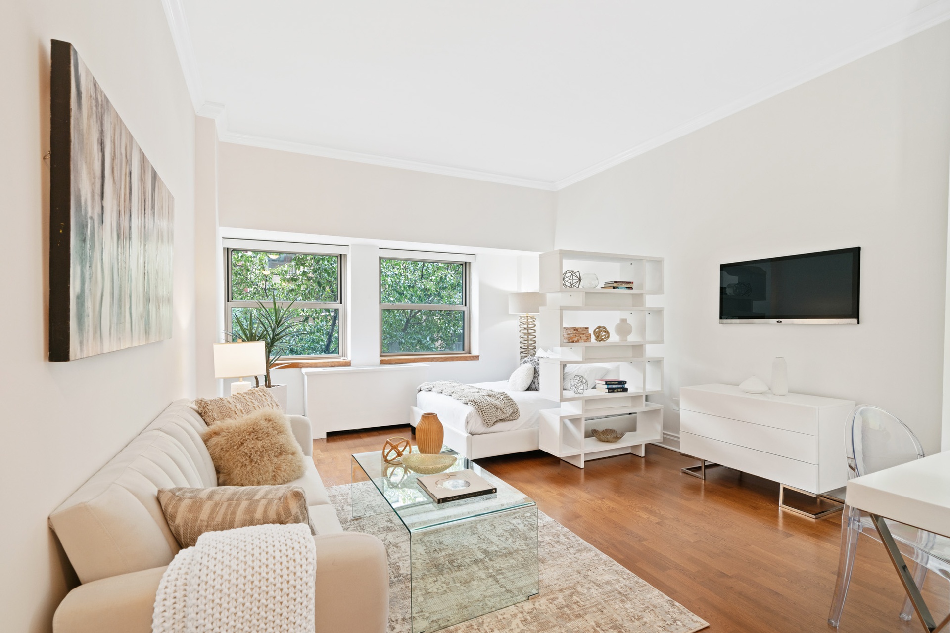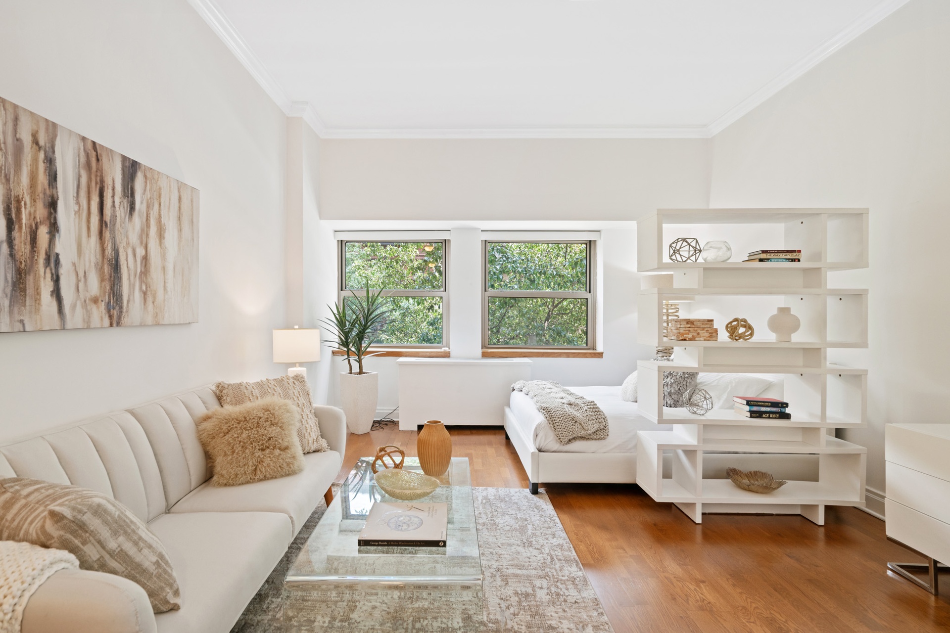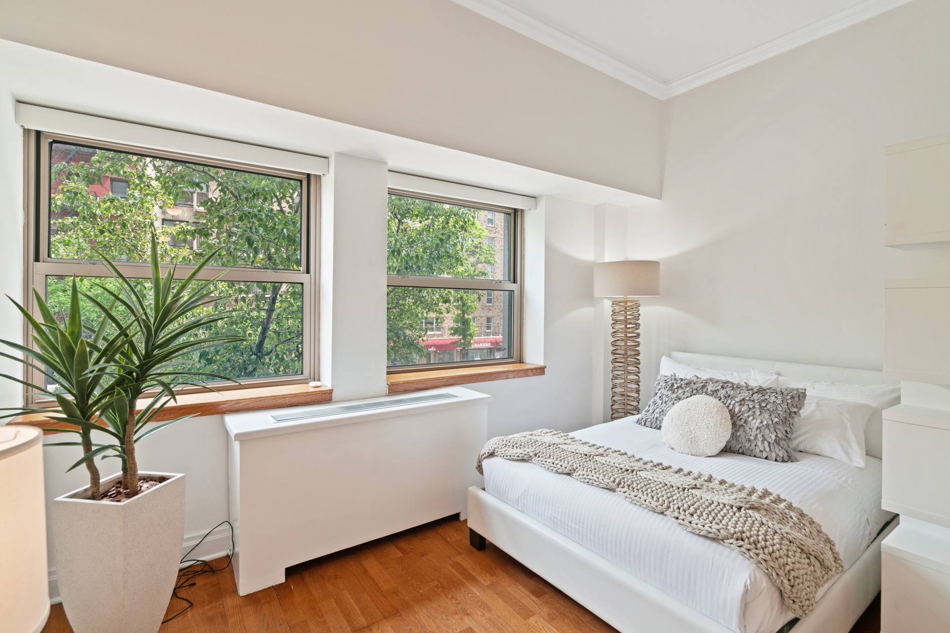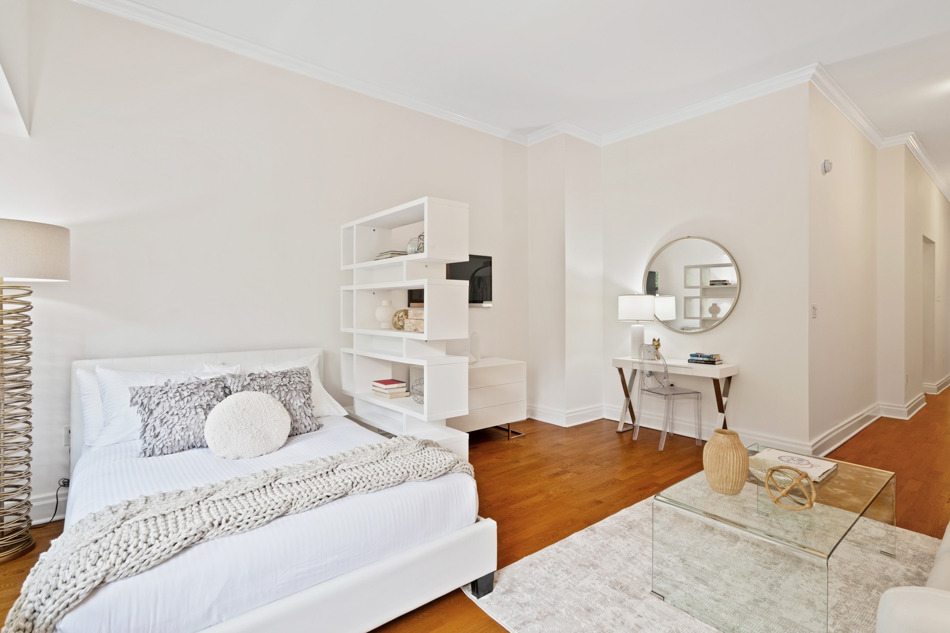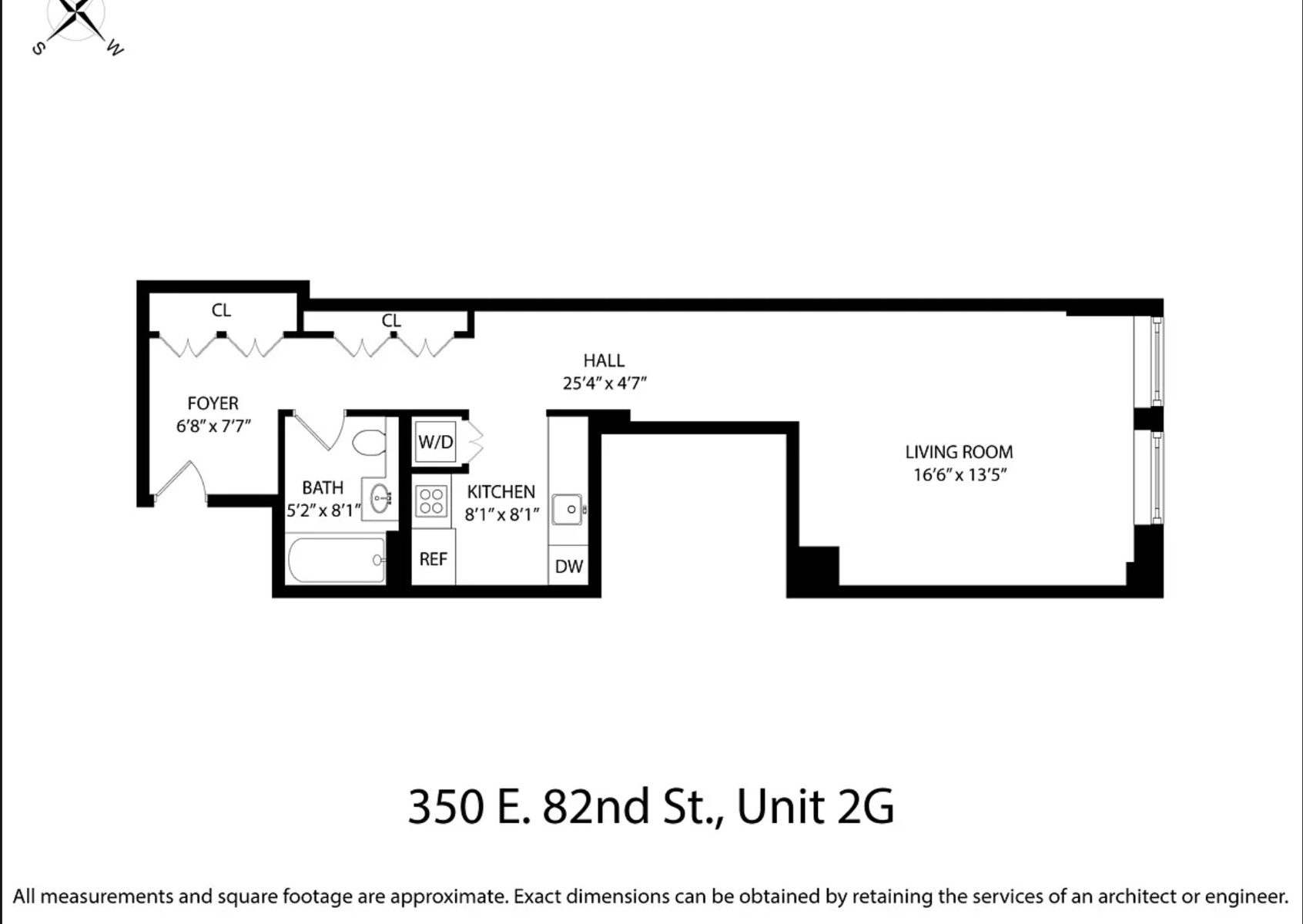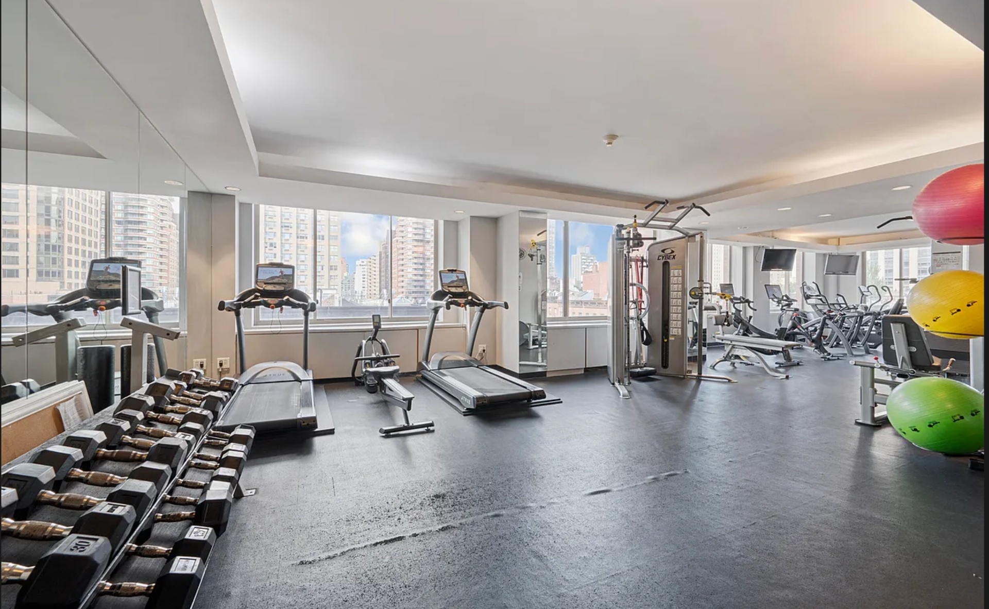
Upper East Side | Second Avenue & First Avenue
- $ 698,000
- Bedrooms
- 1 Bathrooms
- 620 Approx. SF
- 90%Financing Allowed
- Details
- CondoOwnership
- $ 820Common Charges
- $ 1,033Real Estate Taxes
- ActiveStatus

- Description
-
This beautiful, spacious loft-like luxury condo studio with 10 ft ceilings, lovely tree top views from your oversized windows and square footage of most one bedroom units awaits you. Enter through a proper foyer leading to a long hallway with extremely generous storage/closet space. This meticulously renovated residence boasts lovely wood floors, crown moldings, custom AC covers and gorgeous tree top views with Eastern exposure flooding the space with sunlight. This versatile space has ample room for a queen or king size bed, you can separate the space by adding bookshelves to create more privacy. A well proportioned living room area with a large sofa, desk, a TV with a credenza below as well as a dining table with chairs. Off the hallway there is full sized kitchen with granite countertops, stainless steel appliances, tiled floors as well as the coveted full-sized washer and dryer. The bathroom is sleek and modern, also with a granite counter, glass sliding shower door and custom installed ceiling fan for ventilation. Wait there’s more... A beautiful salt water pool with sky light and windows, luxury hotel style sauna and steam room, a large fitness center outfitted with every machine imaginable, free weights, yoga area, business center/lounge and a kids play room are included in your rent. You may never leave since everything is at your fingertips. Contact us for a private tour. Assessment starting on June 1st- Dec 1st of 2025 for 6 months for Capital Reserve replenishment of $226.46 per month
This beautiful, spacious loft-like luxury condo studio with 10 ft ceilings, lovely tree top views from your oversized windows and square footage of most one bedroom units awaits you. Enter through a proper foyer leading to a long hallway with extremely generous storage/closet space. This meticulously renovated residence boasts lovely wood floors, crown moldings, custom AC covers and gorgeous tree top views with Eastern exposure flooding the space with sunlight. This versatile space has ample room for a queen or king size bed, you can separate the space by adding bookshelves to create more privacy. A well proportioned living room area with a large sofa, desk, a TV with a credenza below as well as a dining table with chairs. Off the hallway there is full sized kitchen with granite countertops, stainless steel appliances, tiled floors as well as the coveted full-sized washer and dryer. The bathroom is sleek and modern, also with a granite counter, glass sliding shower door and custom installed ceiling fan for ventilation. Wait there’s more... A beautiful salt water pool with sky light and windows, luxury hotel style sauna and steam room, a large fitness center outfitted with every machine imaginable, free weights, yoga area, business center/lounge and a kids play room are included in your rent. You may never leave since everything is at your fingertips. Contact us for a private tour. Assessment starting on June 1st- Dec 1st of 2025 for 6 months for Capital Reserve replenishment of $226.46 per month
Listing Courtesy of Nest Seekers International
- View more details +
- Features
-
- A/C [Central]
- Washer / Dryer
- View / Exposure
-
- East Exposure
- Close details -
- Contact
-
William Abramson
License Licensed As: William D. AbramsonDirector of Brokerage, Licensed Associate Real Estate Broker
W: 646-637-9062
M: 917-295-7891
- Mortgage Calculator
-

