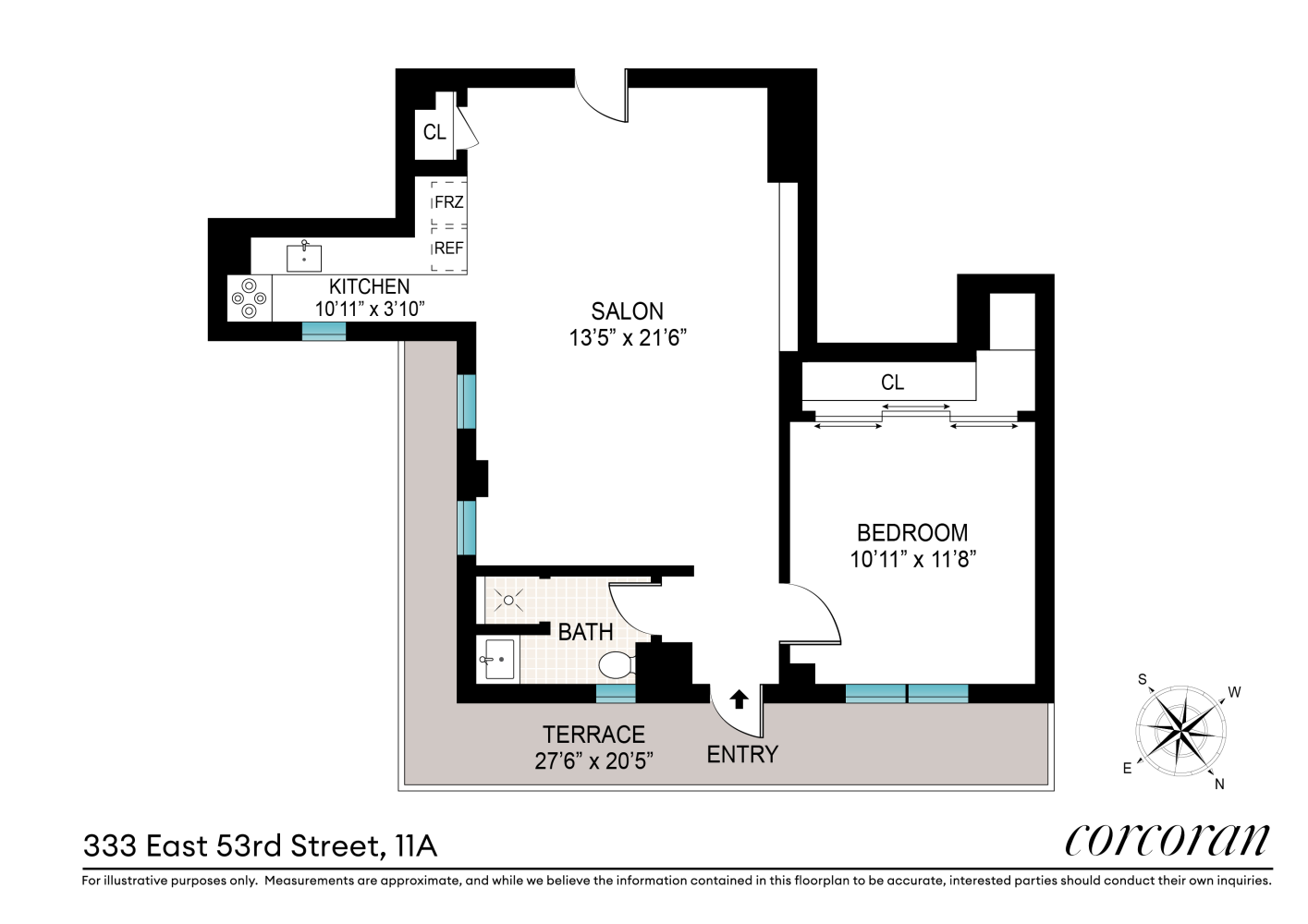
Sutton Place | Second Avenue & First Avenue
- $ 665,000
- 1 Bedrooms
- 1 Bathrooms
- Approx. SF
- 75%Financing Allowed
- Details
- Co-opOwnership
- $ Common Charges
- $ Real Estate Taxes
- ActiveStatus

- Description
-
In the heart of Sutton Place stands the perfect combination of 19th century Parisian charm and 21st century attitude. This meticulously, fully-renovated one-bedroom, pre-war home is surrounded by a private, wrapped terrace.
The expansive and airy main salon boasts an intricate coffered ceiling, two exposures and individual spaces for dining and entertaining. With bespoke cabinetry, nero marquina counters, a pantry, and integrated fridge/freezer draws; the windowed kitchen is exquisite.
Overlooking the terrace and quiet city views, the king size bedroom has an extra wide custom closet with built-end dresser, varying hanging rods, shelving, hamper, and linen storage. The inviting windowed bathroom boasts a marble shower and floor. Wide-plank, white oak flooring runs seamlessly throughout the flat.
At the nexus of Sutton Place, Turtle Bay, Beekman, and Midtown, everything is nearby. MoMA, Whole Foods, Trader Joe's, public transit, and extensive restaurants and shopping from Bloomingdale's to boutique specialty stores. Enjoy every public transit option imaginable.
333 East 53rd Street is a full-service coop with a full-time doorman, live-in resident manager, landscaped roof deck, gym, central laundry room, bike storage and individual storage bins. Pied-à-terre and subletting are not allowed. Cats and one dog under 30 pounds are welcome.In the heart of Sutton Place stands the perfect combination of 19th century Parisian charm and 21st century attitude. This meticulously, fully-renovated one-bedroom, pre-war home is surrounded by a private, wrapped terrace.
The expansive and airy main salon boasts an intricate coffered ceiling, two exposures and individual spaces for dining and entertaining. With bespoke cabinetry, nero marquina counters, a pantry, and integrated fridge/freezer draws; the windowed kitchen is exquisite.
Overlooking the terrace and quiet city views, the king size bedroom has an extra wide custom closet with built-end dresser, varying hanging rods, shelving, hamper, and linen storage. The inviting windowed bathroom boasts a marble shower and floor. Wide-plank, white oak flooring runs seamlessly throughout the flat.
At the nexus of Sutton Place, Turtle Bay, Beekman, and Midtown, everything is nearby. MoMA, Whole Foods, Trader Joe's, public transit, and extensive restaurants and shopping from Bloomingdale's to boutique specialty stores. Enjoy every public transit option imaginable.
333 East 53rd Street is a full-service coop with a full-time doorman, live-in resident manager, landscaped roof deck, gym, central laundry room, bike storage and individual storage bins. Pied-à-terre and subletting are not allowed. Cats and one dog under 30 pounds are welcome.
Listing Courtesy of Corcoran Group
- View more details +
- Features
-
- A/C
- View / Exposure
-
- City Views
- North, East Exposures
- Close details -
- Contact
-
William Abramson
License Licensed As: William D. AbramsonDirector of Brokerage, Licensed Associate Real Estate Broker
W: 646-637-9062
M: 917-295-7891
- Mortgage Calculator
-









