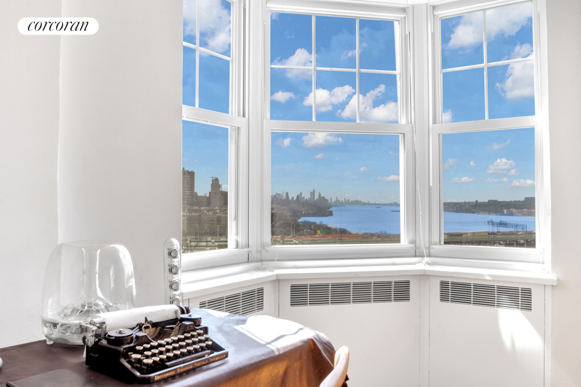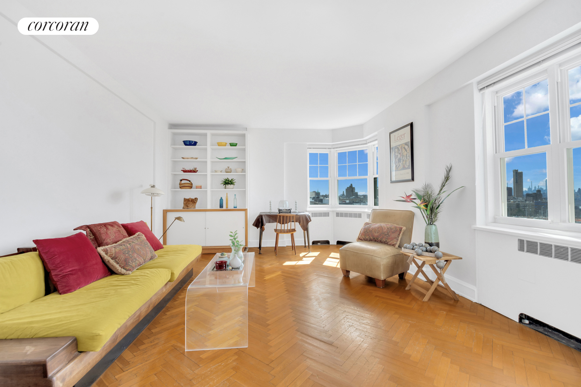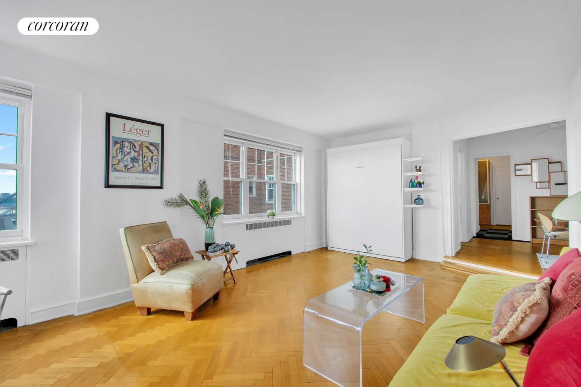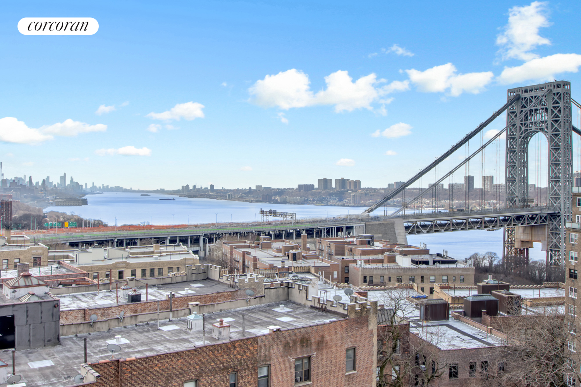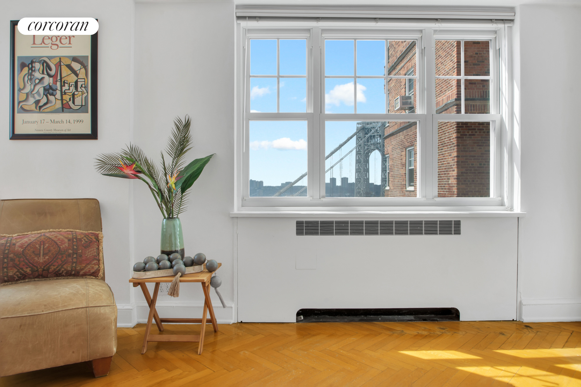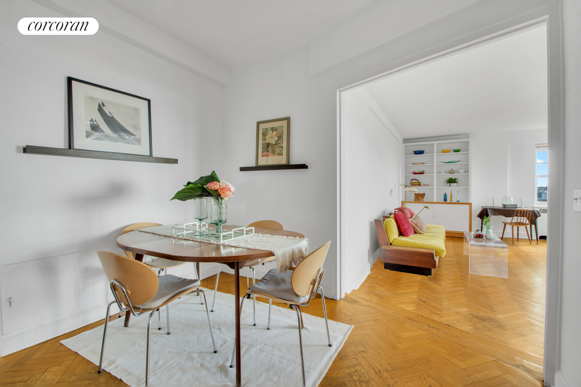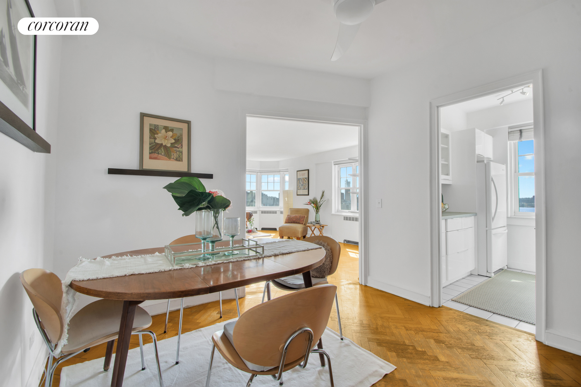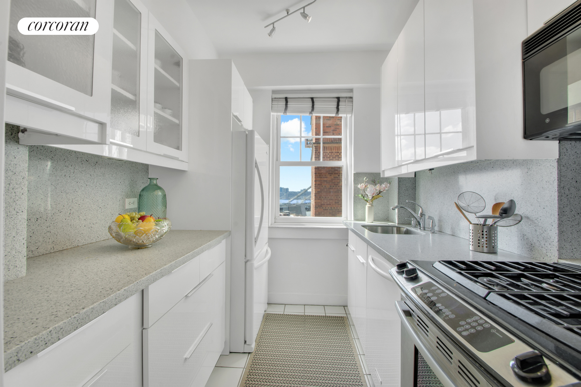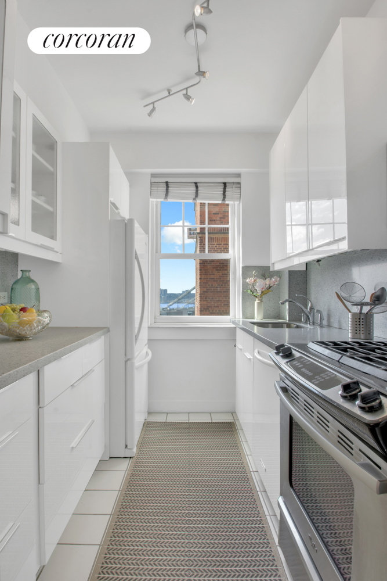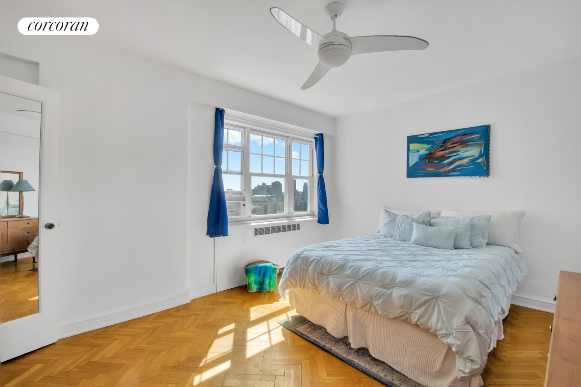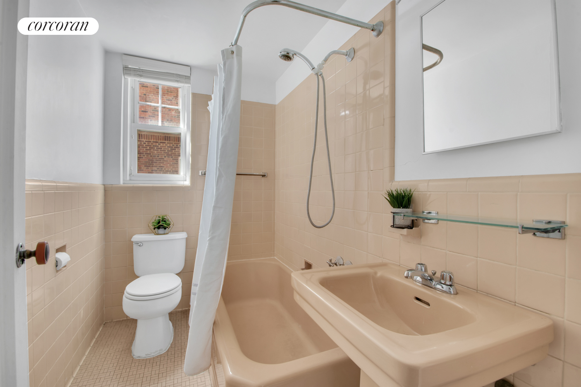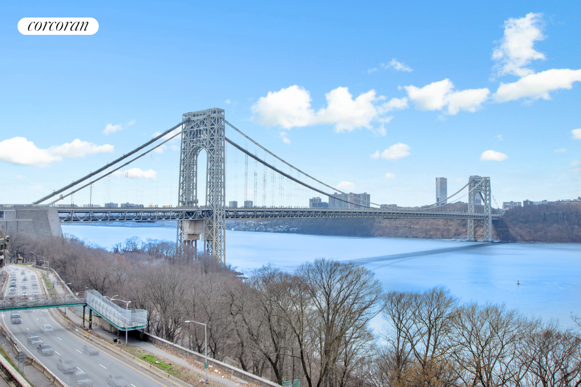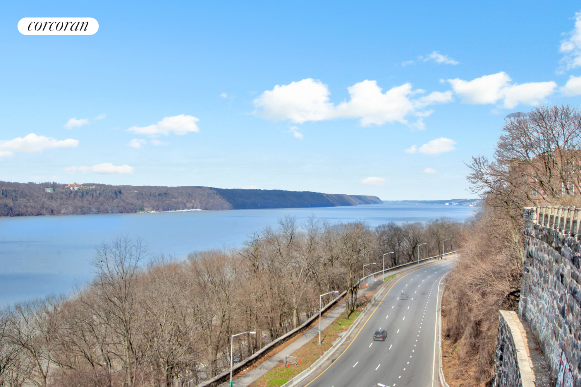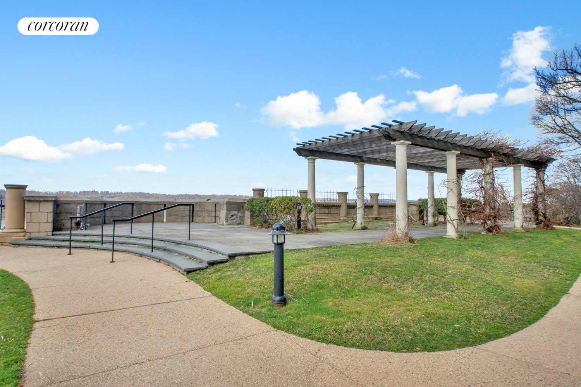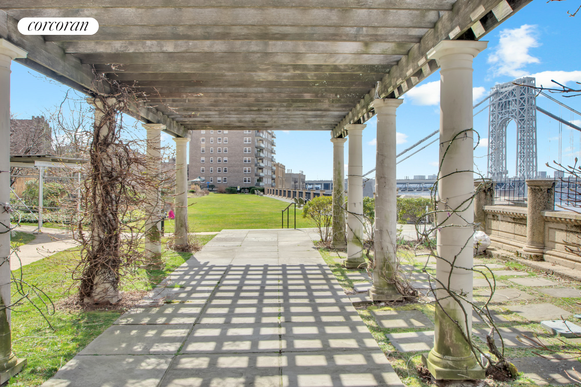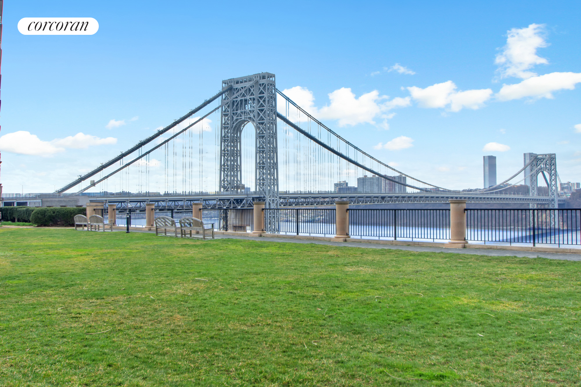
Hudson Heights | West 181st Street & West 183rd Street
- $ 600,000
- 1 Bedrooms
- 1 Bathrooms
- 796 Approx. SF
- 80%Financing Allowed
- Details
- Co-opOwnership
- $ Common Charges
- $ Real Estate Taxes
- ActiveStatus

- Description
-
ASK ABOUT SELLER'S INCENTIVES! Wake up to a beautiful sunrise overlooking the Hudson River, with panoramic water views framed by the George Washington Bridge, an incredible cityscape spanning all the way to downtown Manhattan. This is the coveted 10th floor 3 line, unbeatable for Castle Village! Original herringbone hardwood floors and updated windows throughout the home. The huge sunken living room is literally breathtaking, with double exposures and LIGHT. It's bay window is the perfect perch for the best river and city views. The sunny windowed kitchen has plenty of upper and lower storage, with gas range & dishwasher. The kitchen opens to a comfortable dining foyer, with oversized walk-in closet perfect for a chef's pantry or additional storage. The large central bathroom has adjacent linen closet and dressing room with additional walk-in closet off the hall! The stunning king sized bedroom has huge windows and the perfect floor plan for additional furniture of any kind. You will love waking up in this light filled and serene home. There are two very fast elevators, so you will never find yourself waiting on a busy day. The doorman staff are incredibly welcoming and helpful. Laundry facilities and GYM are clean and updated. BEST OF ALL, the 7 acres of lush gardens, with residents only lawn space overlooking the Hudson River, beautiful pergola and community vegetable garden, play ground and parking garage give this home its magnitude of lifestyle enjoyment for very season.
Within a few blocks, you will find yourself in the heart of town, with access to delicious restaurants such as Saggio and The Uptown Garrison, great local cafe's including Forever Coffee and 181 Cabrini, as well as all the local supermarkets, shops and neighborhood amenities you can think of. The A train at 181st street is just around the corner. In addition to its Hudson views and stunning pre-war architecture, Hudson Heights is celebrated for its gorgeous 67 acre Fort Tryon park with Manhattan's largest dog run, and the famous Cloisters Museum, a marvel of medieval architecture. Additional charges include $10 per month for super high speed WIFI. Call now for a tour of this rare find!ASK ABOUT SELLER'S INCENTIVES! Wake up to a beautiful sunrise overlooking the Hudson River, with panoramic water views framed by the George Washington Bridge, an incredible cityscape spanning all the way to downtown Manhattan. This is the coveted 10th floor 3 line, unbeatable for Castle Village! Original herringbone hardwood floors and updated windows throughout the home. The huge sunken living room is literally breathtaking, with double exposures and LIGHT. It's bay window is the perfect perch for the best river and city views. The sunny windowed kitchen has plenty of upper and lower storage, with gas range & dishwasher. The kitchen opens to a comfortable dining foyer, with oversized walk-in closet perfect for a chef's pantry or additional storage. The large central bathroom has adjacent linen closet and dressing room with additional walk-in closet off the hall! The stunning king sized bedroom has huge windows and the perfect floor plan for additional furniture of any kind. You will love waking up in this light filled and serene home. There are two very fast elevators, so you will never find yourself waiting on a busy day. The doorman staff are incredibly welcoming and helpful. Laundry facilities and GYM are clean and updated. BEST OF ALL, the 7 acres of lush gardens, with residents only lawn space overlooking the Hudson River, beautiful pergola and community vegetable garden, play ground and parking garage give this home its magnitude of lifestyle enjoyment for very season.
Within a few blocks, you will find yourself in the heart of town, with access to delicious restaurants such as Saggio and The Uptown Garrison, great local cafe's including Forever Coffee and 181 Cabrini, as well as all the local supermarkets, shops and neighborhood amenities you can think of. The A train at 181st street is just around the corner. In addition to its Hudson views and stunning pre-war architecture, Hudson Heights is celebrated for its gorgeous 67 acre Fort Tryon park with Manhattan's largest dog run, and the famous Cloisters Museum, a marvel of medieval architecture. Additional charges include $10 per month for super high speed WIFI. Call now for a tour of this rare find!
Listing Courtesy of Corcoran Group
- View more details +
- Features
-
- A/C
- View / Exposure
-
- City Views
- Close details -
- Contact
-
William Abramson
License Licensed As: William D. AbramsonDirector of Brokerage, Licensed Associate Real Estate Broker
W: 646-637-9062
M: 917-295-7891
- Mortgage Calculator
-

