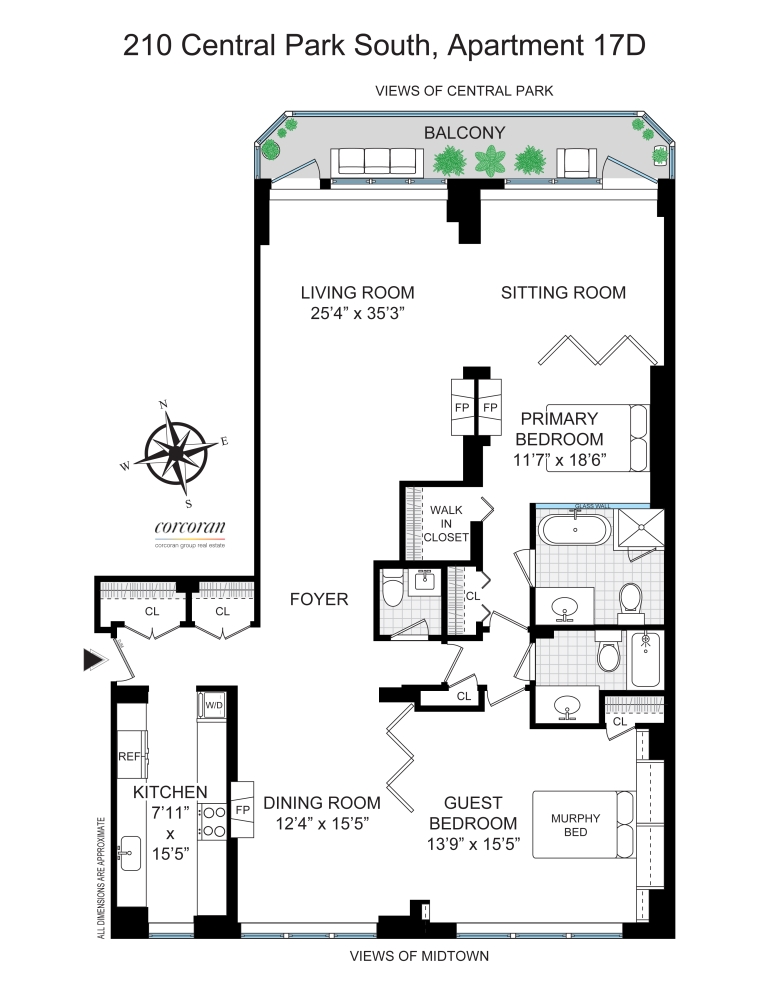
Central Park South | Seventh Avenue & Broadway
- $ 5,950,000
- 3 Bedrooms
- 2.5 Bathrooms
- 1,500 Approx. SF
- 75%Financing Allowed
- Details
- Co-opOwnership
- $ Common Charges
- $ Real Estate Taxes
- ActiveStatus

- Description
-
- Turnkey Ultra-Luxury Home with Three Bedroom Option
- Fully Updated and Remodeled
- Large Private Landscaped Terrace
This is a rare opportunity for a high floor completely updated 3 bedroom, 2 1/2 bathroom apartment. Sweeping panoramic views from floor-to-ceiling windows and a large 25-foot-long landscaped terrace offering Central Park and city skyline views; on Manhattan's most exclusive block.
A marble foyer opens to spacious living and dining areas with north and south light exposure, each with park views, its own fireplace, and new white oak herringbone and marble flooring throughout - creating an ideal setting for entertaining. The flexible floor plan allows the conversion of bedrooms into a library or a banquet dining hall. Enjoy a stunning kitchen with high-end appliances, custom cabinetry, and a wine cooler.
Wake up to Central Park sunrise views from the primary bedroom with its own fireplace, walk-in closet, and an ensuite spa bathroom with unique E-glass privacy doors that open to give stunning views of Central Park right from the shower or bathtub.
This is a full-service, white-glove doorman building that features a rooftop deck and an outdoor courtyard, a laundry room, bike room, in-house parking garage, and pet-friendly. An LLC or Trust purchase, overseas buyers, and pied- -terre are allowed on a case-by-case basis. NO FLIP TAX. 75% financing is permitted.- Turnkey Ultra-Luxury Home with Three Bedroom Option
- Fully Updated and Remodeled
- Large Private Landscaped Terrace
This is a rare opportunity for a high floor completely updated 3 bedroom, 2 1/2 bathroom apartment. Sweeping panoramic views from floor-to-ceiling windows and a large 25-foot-long landscaped terrace offering Central Park and city skyline views; on Manhattan's most exclusive block.
A marble foyer opens to spacious living and dining areas with north and south light exposure, each with park views, its own fireplace, and new white oak herringbone and marble flooring throughout - creating an ideal setting for entertaining. The flexible floor plan allows the conversion of bedrooms into a library or a banquet dining hall. Enjoy a stunning kitchen with high-end appliances, custom cabinetry, and a wine cooler.
Wake up to Central Park sunrise views from the primary bedroom with its own fireplace, walk-in closet, and an ensuite spa bathroom with unique E-glass privacy doors that open to give stunning views of Central Park right from the shower or bathtub.
This is a full-service, white-glove doorman building that features a rooftop deck and an outdoor courtyard, a laundry room, bike room, in-house parking garage, and pet-friendly. An LLC or Trust purchase, overseas buyers, and pied- -terre are allowed on a case-by-case basis. NO FLIP TAX. 75% financing is permitted.
Listing Courtesy of Corcoran Group
- View more details +
- Features
-
- A/C
- Washer / Dryer
- View / Exposure
-
- City Views
- Park Views
- North, South Exposures
- Close details -
- Contact
-
William Abramson
License Licensed As: William D. AbramsonDirector of Brokerage, Licensed Associate Real Estate Broker
W: 646-637-9062
M: 917-295-7891
- Mortgage Calculator
-


















V4.jpg)