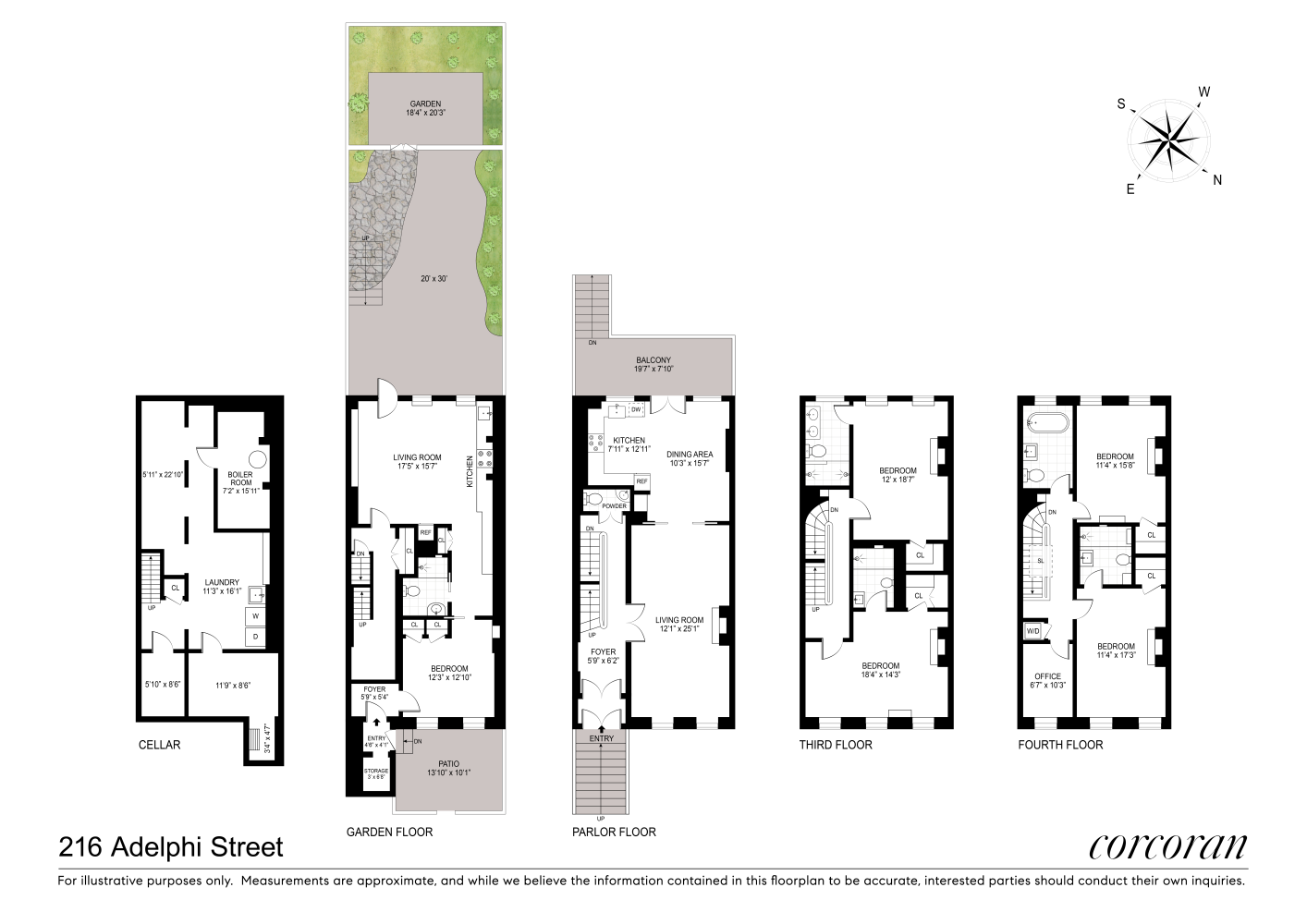
Fort Greene | Willoughby Avenue & De Kalb Avenue
- $ 5,995,000
- Bedrooms
- Bathrooms
- TownhouseBuilding Type
- 3,600 Approx. SF
- Details
-
- Multi-FamilyOwnership
- $ 19,654Anual RE Taxes
- 20'x45'Building Size
- 20'x100'Lot Size
- 1931Year Built
- ActiveStatus

- Description
-
Welcome to 216 Adelphi Street, a beautifully restored four-story brownstone located in the heart of Fort Greene. This thoughtfully renovated home offers a seamless blend of historic charm and modern luxury, with original architectural details, a designer kitchen and bathrooms, and an impeccably landscaped garden.
Measuring 20 feet wide and 45 feet deep, the home offers exceptional proportions and a layout designed for both comfort and style. The parlor floor is especially impressive, with floor-to-ceiling windows overlooking Adelphi Street, restored original floors and moldings, and a powder room. The rear of the parlor is home to a stunning open kitchen and dining room, featuring custom sunflower yellow cabinetry, sleek black countertops, open shelving, and a built-in upholstered banquette. Appliances include a vented six-burner Smeg range, vintage-inspired Smeg refrigerator, and a Miele dishwasher. French doors lead to a spacious deck with stairs down to a beautifully landscaped garden complete with new cedar fencing, irrigated planting beds, and a large patio.
On the third floor, you'll find two spacious bedrooms, each with custom closets and beautifully designed en-suite baths. The top floor includes two additional large bedrooms, two full bathrooms, and a versatile bonus room ideal for a nursery or home office.
The garden level functions as a flexible one-bedroom apartment, perfect for guests or rental income, with a large living and kitchen area featuring walnut countertops, stainless steel appliances, built-in bookshelves, and access to the garden. The finished basement adds even more usable space with a newly poured concrete floor, laundry center, and home gym area.
Additional upgrades include all new windows, new brownstone facade, new mechanicals, new electrical, and a dedicated AV closet connecting indoor and outdoor built-in speakers.
216 Adelphi Street is two short blocks to Ft Greene Park, and moments from adored restaurants Evelina, Colonia Verde, Sailor, Saraghina Caffe and so many others.Welcome to 216 Adelphi Street, a beautifully restored four-story brownstone located in the heart of Fort Greene. This thoughtfully renovated home offers a seamless blend of historic charm and modern luxury, with original architectural details, a designer kitchen and bathrooms, and an impeccably landscaped garden.
Measuring 20 feet wide and 45 feet deep, the home offers exceptional proportions and a layout designed for both comfort and style. The parlor floor is especially impressive, with floor-to-ceiling windows overlooking Adelphi Street, restored original floors and moldings, and a powder room. The rear of the parlor is home to a stunning open kitchen and dining room, featuring custom sunflower yellow cabinetry, sleek black countertops, open shelving, and a built-in upholstered banquette. Appliances include a vented six-burner Smeg range, vintage-inspired Smeg refrigerator, and a Miele dishwasher. French doors lead to a spacious deck with stairs down to a beautifully landscaped garden complete with new cedar fencing, irrigated planting beds, and a large patio.
On the third floor, you'll find two spacious bedrooms, each with custom closets and beautifully designed en-suite baths. The top floor includes two additional large bedrooms, two full bathrooms, and a versatile bonus room ideal for a nursery or home office.
The garden level functions as a flexible one-bedroom apartment, perfect for guests or rental income, with a large living and kitchen area featuring walnut countertops, stainless steel appliances, built-in bookshelves, and access to the garden. The finished basement adds even more usable space with a newly poured concrete floor, laundry center, and home gym area.
Additional upgrades include all new windows, new brownstone facade, new mechanicals, new electrical, and a dedicated AV closet connecting indoor and outdoor built-in speakers.
216 Adelphi Street is two short blocks to Ft Greene Park, and moments from adored restaurants Evelina, Colonia Verde, Sailor, Saraghina Caffe and so many others.
Listing Courtesy of Corcoran Group
- View more details +
- Features
-
- A/C
- Stoop Entry
- Close details -
- Contact
-
William Abramson
License Licensed As: William D. AbramsonDirector of Brokerage, Licensed Associate Real Estate Broker
W: 646-637-9062
M: 917-295-7891
- Mortgage Calculator
-

















