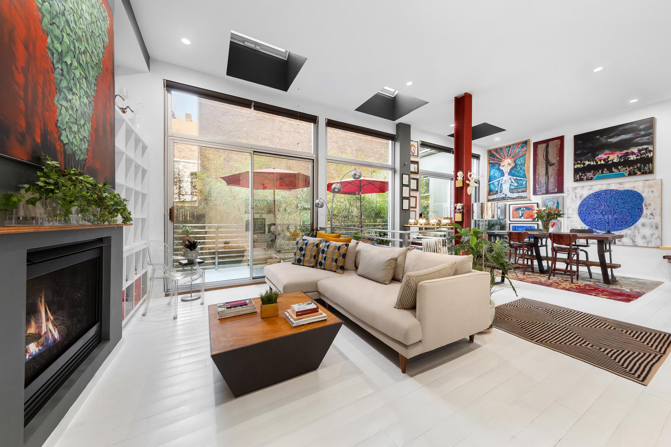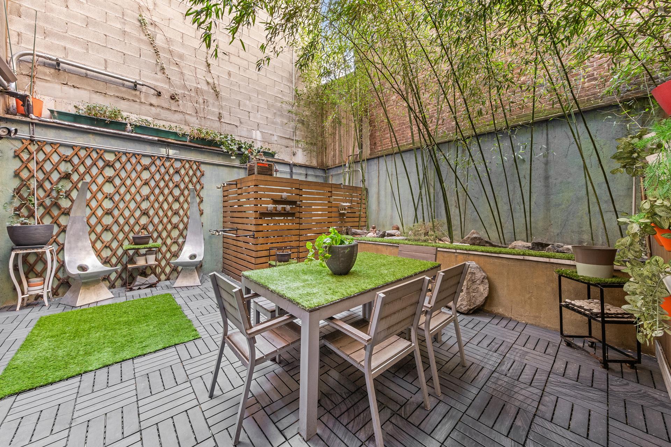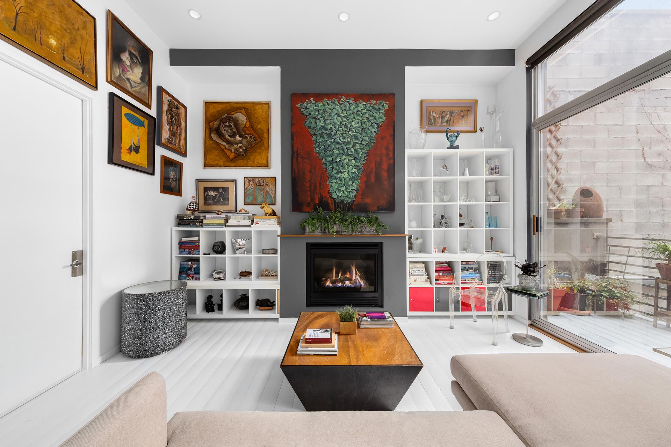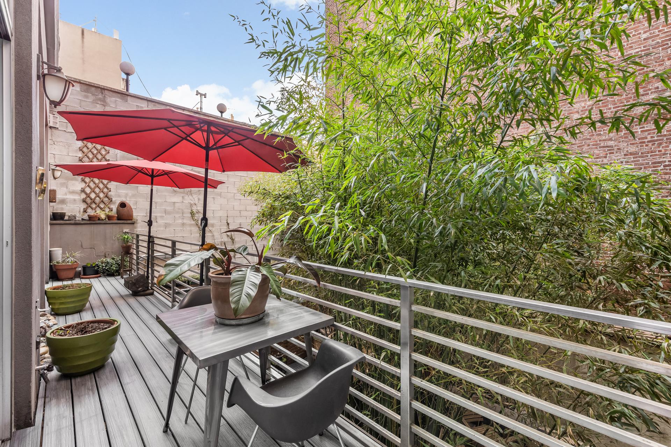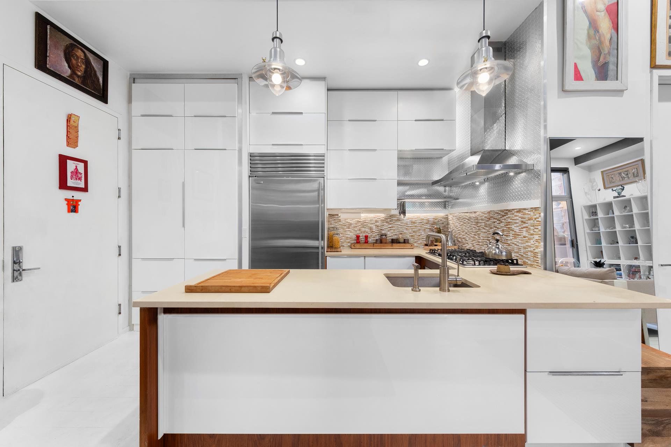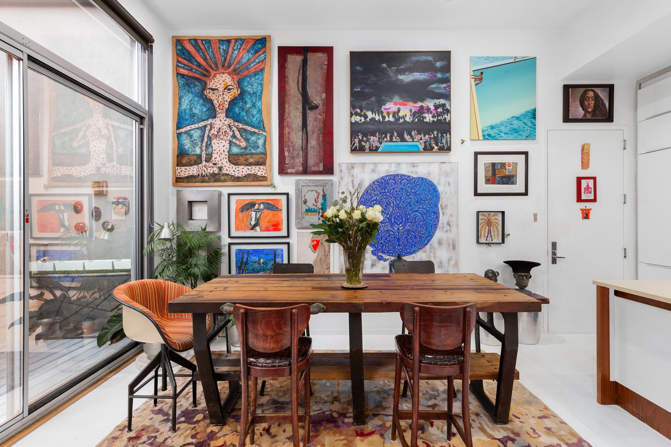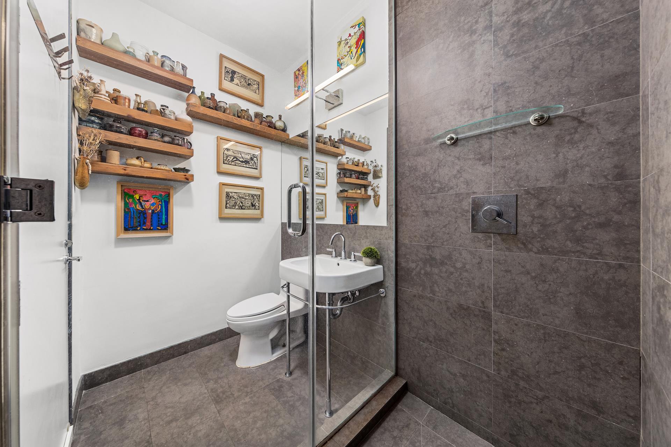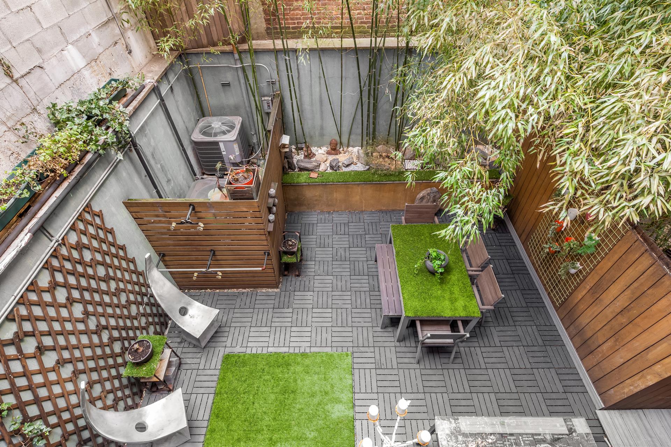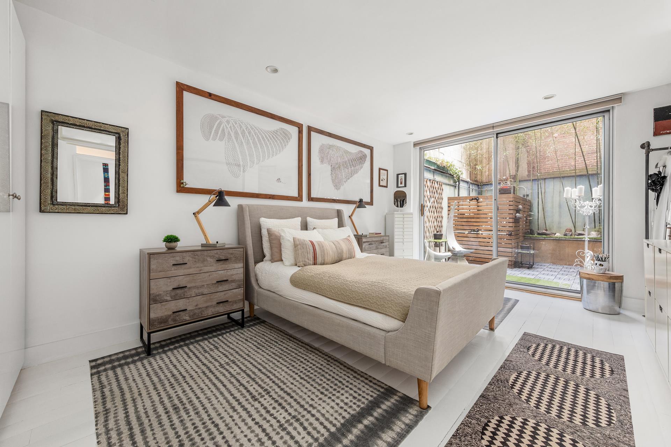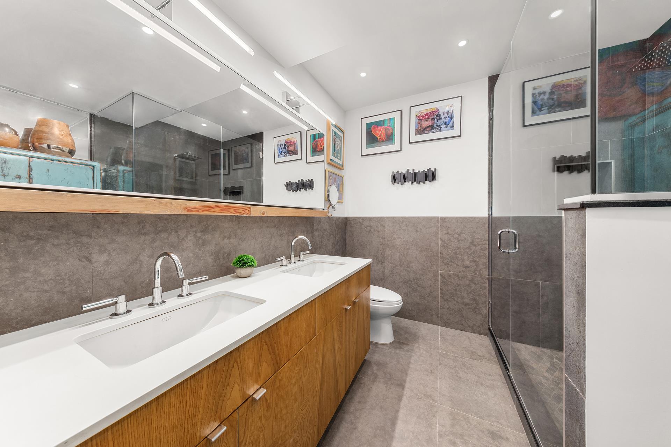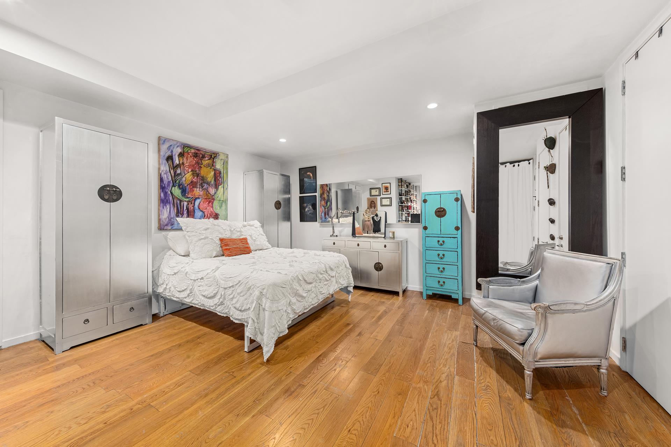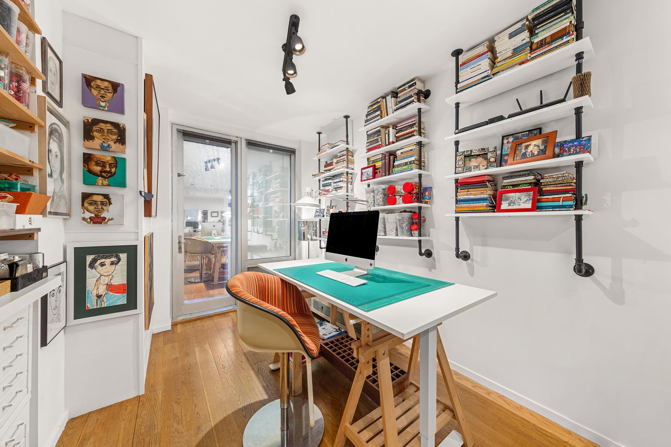
West Harlem | West 138th Street & West 139th Street
- $ 1,400,000
- 2 Bedrooms
- 3 Bathrooms
- 1,600 Approx. SF
- 90%Financing Allowed
- Details
- CondoOwnership
- $ 1,703Common Charges
- $ 90Real Estate Taxes
- ActiveStatus

- Description
-
"This Unit is presently in contract and the listing is for back up offers only."
A Private Outdoor Oasis in Historic Strivers" Row
If you're seeking private outdoor space, look no further- Residence 1A at 2605 Frederick Douglass Boulevard offers an unparalleled retreat with 385 square feet of beautifully landscaped, tranquil outdoor space spanning two levels.
This impeccably designed two-bedroom, three-bathroom duplex blends elevated finishes with modern functionality, redefining urban living.
The open-concept layout integrates expansive living, dining, and kitchen areas, creating a warm and inviting atmosphere perfect for both entertaining and everyday relaxation. Soaring 10-foot ceilings, floor-to-ceiling windows, skylights, and a gas fireplace enhance the ambiance, filling the space with natural light and warmth.
On the lower level, the spacious primary suite boasts a luxurious en-suite bath with a frameless glass shower and large stone tiles. A walk-in closet provides ample storage, while the generous layout allows for additional seating or customization.The large second bedroom features its own private bathroom, a large walk in closet, and a versatile alcove, ideal for a home office or art studio.
Beyond the residence, the building offers modern conveniences, including a virtual doorman, a package room, a keyed elevator, and a common rooftop terrace on the newly renovated roof-perfect for unwinding while taking in city views.
Nestled in the heart of Strivers" Row, one of Upper Manhattan's most prestigious historic districts, this home is surrounded by stunning architecture, elegant facades, and distinctive iron gates. Once home to private carriage houses, this neighborhood seamlessly blends rich history with modern urban convenience. Here, you can experience the perfect balance of historic charm and modern luxury, offering the ultimate in sophisticated city living!
"This Unit is presently in contract and the listing is for back up offers only."
A Private Outdoor Oasis in Historic Strivers" Row
If you're seeking private outdoor space, look no further- Residence 1A at 2605 Frederick Douglass Boulevard offers an unparalleled retreat with 385 square feet of beautifully landscaped, tranquil outdoor space spanning two levels.
This impeccably designed two-bedroom, three-bathroom duplex blends elevated finishes with modern functionality, redefining urban living.
The open-concept layout integrates expansive living, dining, and kitchen areas, creating a warm and inviting atmosphere perfect for both entertaining and everyday relaxation. Soaring 10-foot ceilings, floor-to-ceiling windows, skylights, and a gas fireplace enhance the ambiance, filling the space with natural light and warmth.
On the lower level, the spacious primary suite boasts a luxurious en-suite bath with a frameless glass shower and large stone tiles. A walk-in closet provides ample storage, while the generous layout allows for additional seating or customization.The large second bedroom features its own private bathroom, a large walk in closet, and a versatile alcove, ideal for a home office or art studio.
Beyond the residence, the building offers modern conveniences, including a virtual doorman, a package room, a keyed elevator, and a common rooftop terrace on the newly renovated roof-perfect for unwinding while taking in city views.
Nestled in the heart of Strivers" Row, one of Upper Manhattan's most prestigious historic districts, this home is surrounded by stunning architecture, elegant facades, and distinctive iron gates. Once home to private carriage houses, this neighborhood seamlessly blends rich history with modern urban convenience. Here, you can experience the perfect balance of historic charm and modern luxury, offering the ultimate in sophisticated city living!
Listing Courtesy of Douglas Elliman Real Estate
- View more details +
- Features
-
- A/C [Central]
- View / Exposure
-
- South, West Exposures
- Close details -
- Contact
-
William Abramson
License Licensed As: William D. AbramsonDirector of Brokerage, Licensed Associate Real Estate Broker
W: 646-637-9062
M: 917-295-7891
- Mortgage Calculator
-

