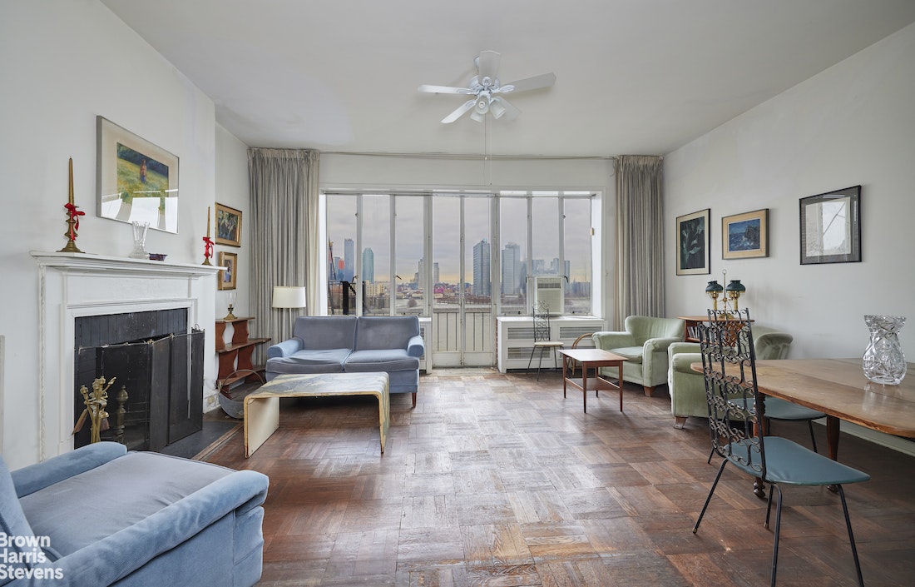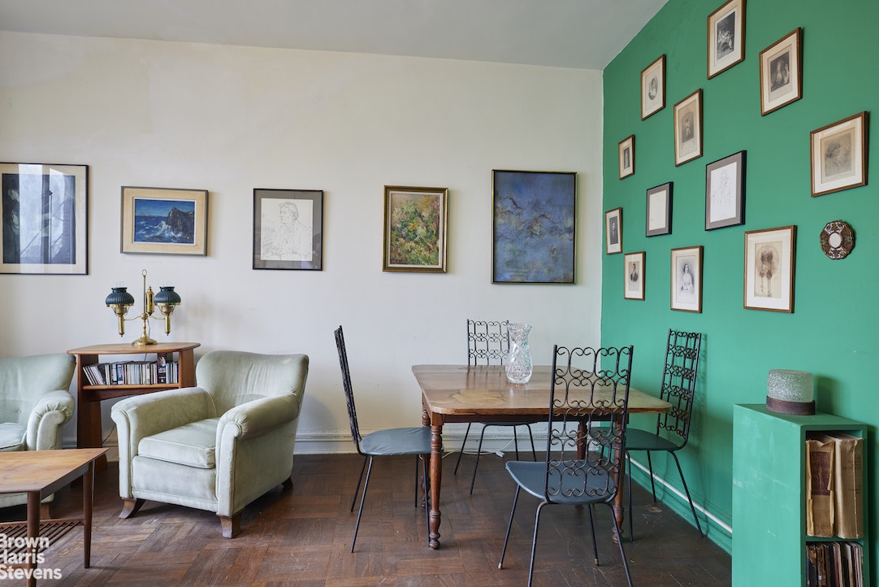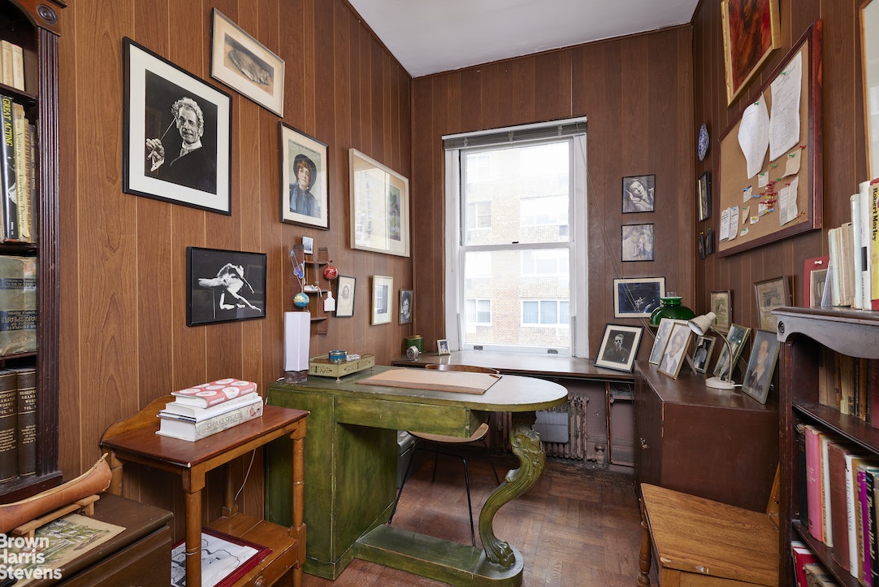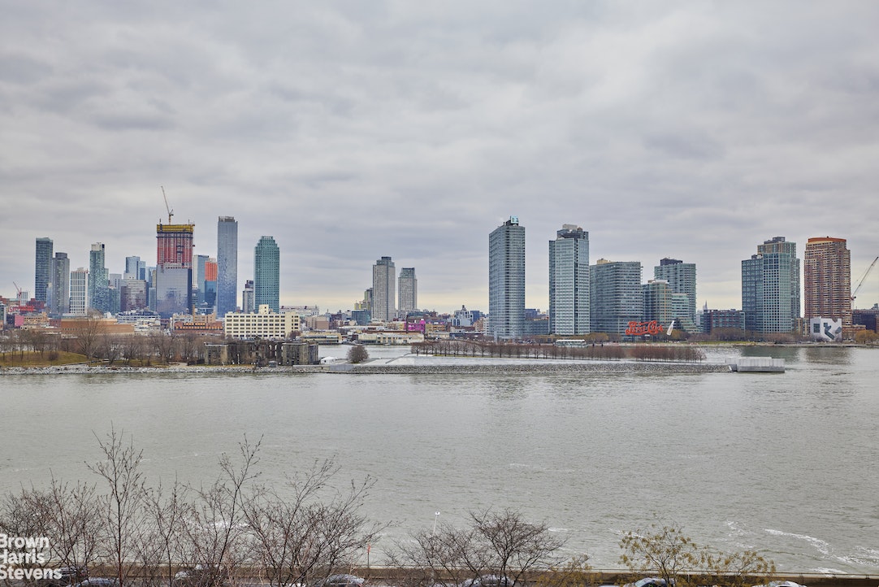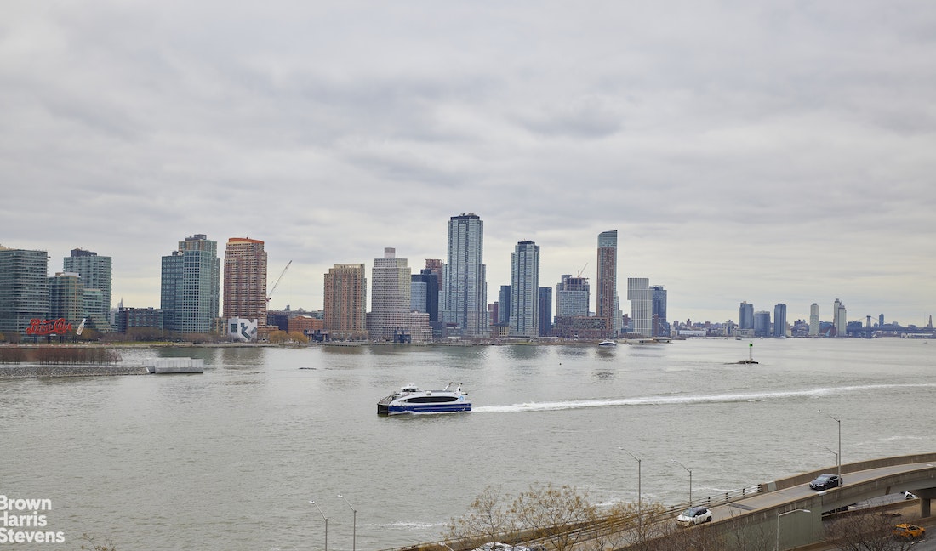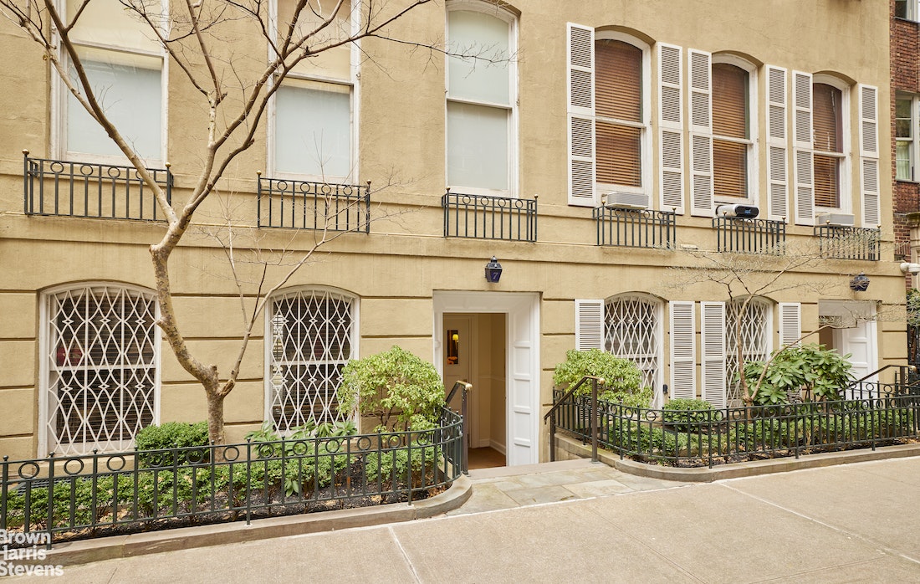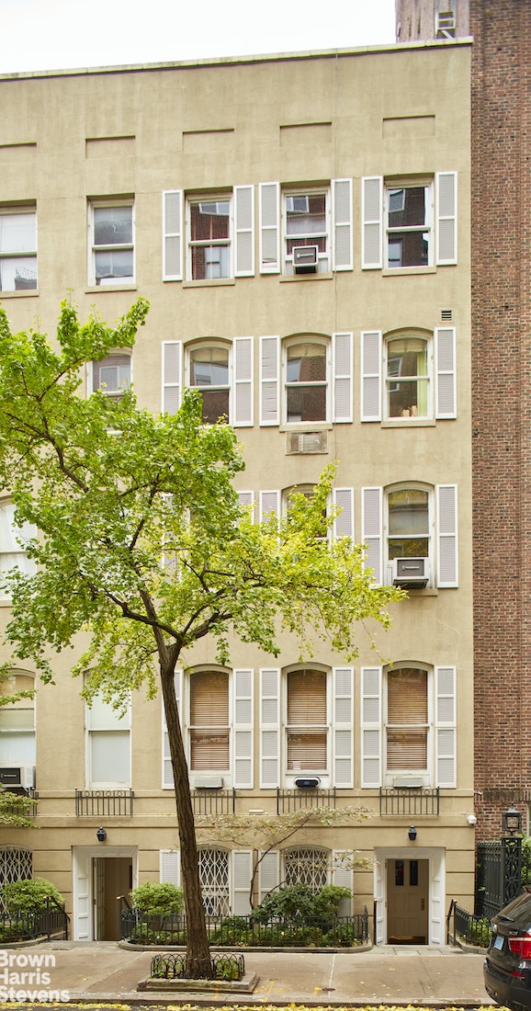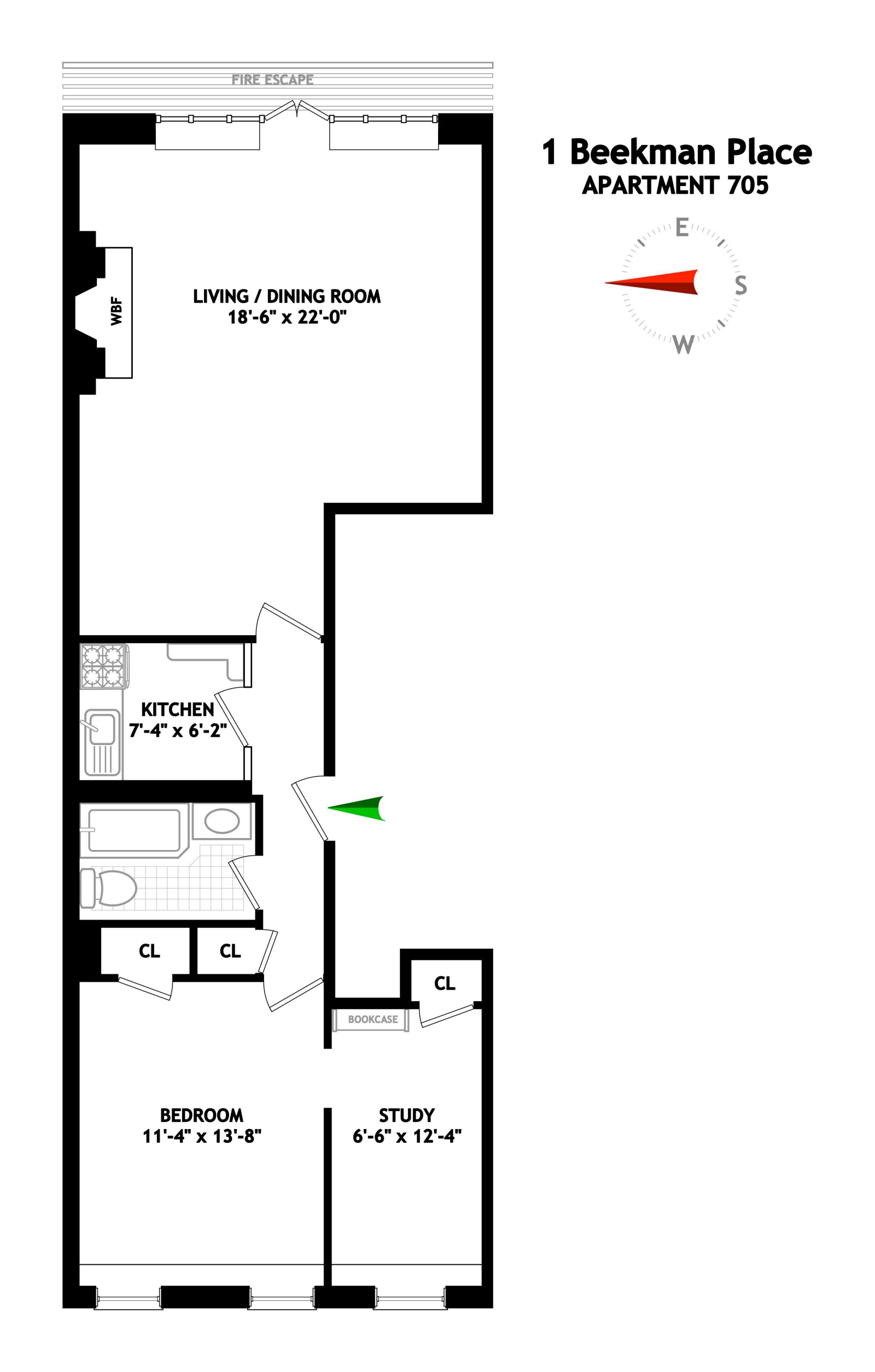
Beekman Place | Mitchell Place & East 50th Street
- $ 795,000
- 1 Bedrooms
- 1 Bathrooms
- 950 Approx. SF
- %Financing Allowed
- Details
- Co-opOwnership
- $ Common Charges
- $ Real Estate Taxes
- ActiveStatus

- Description
-
This rarely available, one-bedroom aerie in estate condition offers private townhouse living with the services and amenities of prestigious One Beekman Place. A discreet street entrance leads to a gracious staircase up to the private landing of this fourth floor apartment, replete with old New York charm and spectacular views of the East River and Roosevelt Island. One enters into a spacious living room with wood-burning fireplace and large French doors overlooking the water. At the opposite end of the hallway, past the vintage kitchen, is the primary bedroom facing the quiet enclave of Beekman Place. Adjacent is the sizable paneled study with bookcases and a large closet. There are hardwood floors and high ceilings throughout this unique home. Can be combined with Apt 14, a 4-story residence below with garden.
Located at 7 Beekman Place, a picturesque prewar townhouse, the apartment is part of One Beekman Place, a full service pre-war co-op with a 24-hour doorman and attended elevator built by the Rockefeller family in 1929. The architects were Sloan & Robertson with Corbett Harrison & MacMurray who also designed Rockefeller Center. Exceptional amenities include: magical riverfront gardens, indoor swimming pool, state-of-the-art fitness center, golf simulator, basketball court, 2 club party rooms with a service kitchen for entertaining, in-house garage, and private storage. Pets are welcome. A 3% flip tax is paid by the purchaser. No financing allowed.This rarely available, one-bedroom aerie in estate condition offers private townhouse living with the services and amenities of prestigious One Beekman Place. A discreet street entrance leads to a gracious staircase up to the private landing of this fourth floor apartment, replete with old New York charm and spectacular views of the East River and Roosevelt Island. One enters into a spacious living room with wood-burning fireplace and large French doors overlooking the water. At the opposite end of the hallway, past the vintage kitchen, is the primary bedroom facing the quiet enclave of Beekman Place. Adjacent is the sizable paneled study with bookcases and a large closet. There are hardwood floors and high ceilings throughout this unique home. Can be combined with Apt 14, a 4-story residence below with garden.
Located at 7 Beekman Place, a picturesque prewar townhouse, the apartment is part of One Beekman Place, a full service pre-war co-op with a 24-hour doorman and attended elevator built by the Rockefeller family in 1929. The architects were Sloan & Robertson with Corbett Harrison & MacMurray who also designed Rockefeller Center. Exceptional amenities include: magical riverfront gardens, indoor swimming pool, state-of-the-art fitness center, golf simulator, basketball court, 2 club party rooms with a service kitchen for entertaining, in-house garage, and private storage. Pets are welcome. A 3% flip tax is paid by the purchaser. No financing allowed.
Listing Courtesy of Brown Harris Stevens Residential Sales LLC
- View more details +
- Features
-
- A/C
- Outdoor
-
- Balcony
- View / Exposure
-
- City Views
- East Exposure
- Close details -
- Contact
-
William Abramson
License Licensed As: William D. AbramsonDirector of Brokerage, Licensed Associate Real Estate Broker
W: 646-637-9062
M: 917-295-7891
- Mortgage Calculator
-

