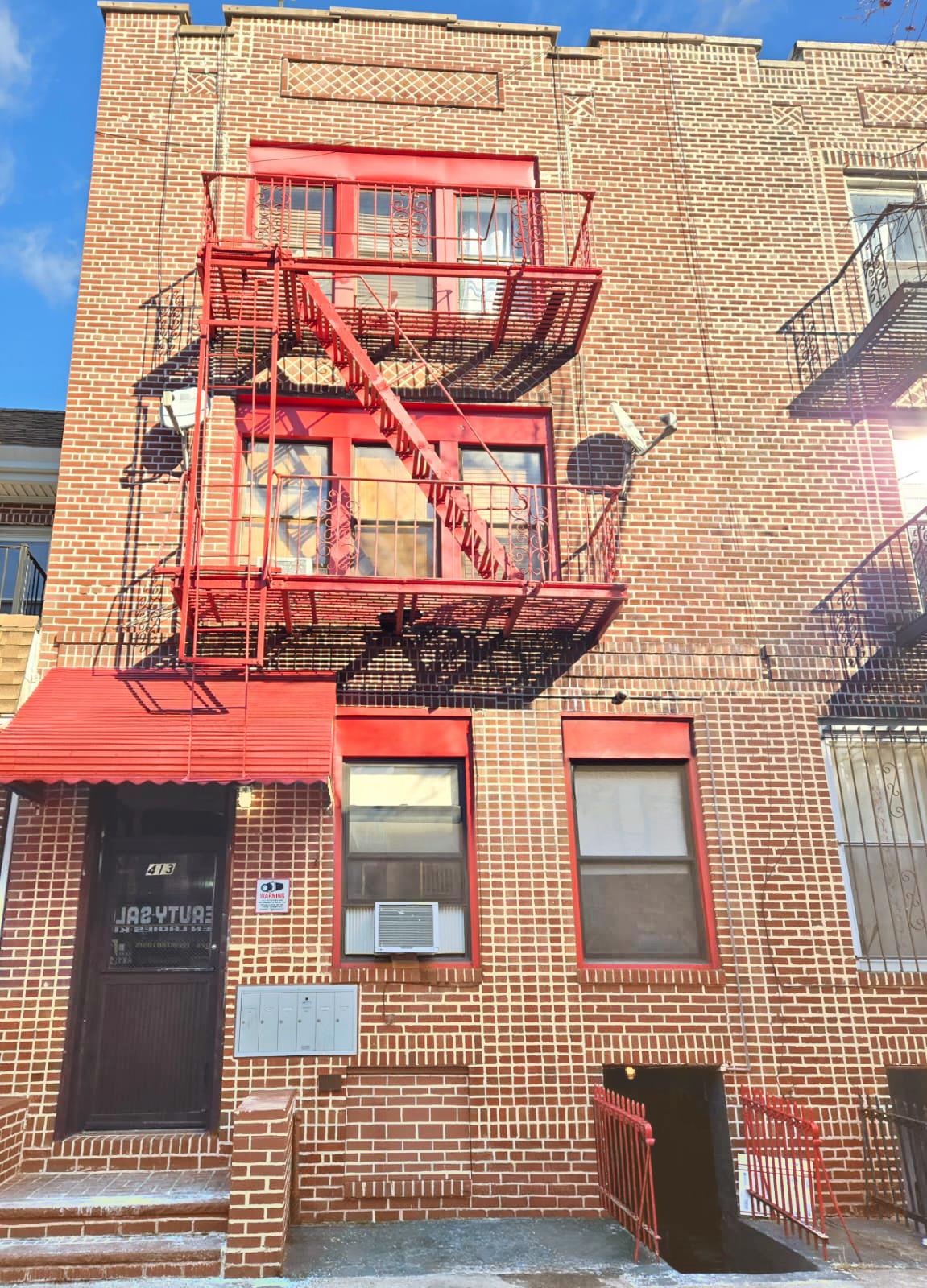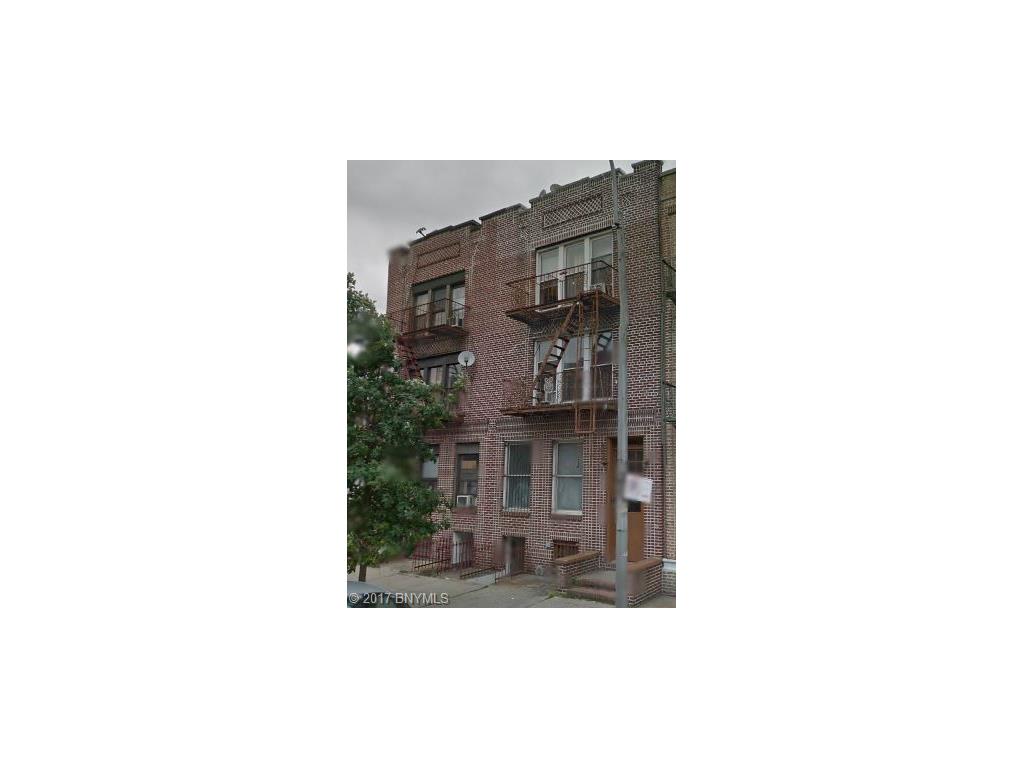
Bay Ridge | 4th Avenue & 5th Avenue
- $ 1,260,000
- 10 Bedrooms
- 6 Bathrooms
- Low-RiseBuilding Type
- 5,400 Approx. SF
- Details
-
- Income PropertyOwnership
- $ 21,584Anual RE Taxes
- 20'x90'Building Size
- 20'x115'Lot Size
- 1915Year Built
- ActiveStatus

- Description
-
Bay Ridge All-Brick 6-family asset. Fully tenanted, the owner-occupied 2-bedroom will be delivered vacant. Upside potential offers the opportunity for growing returns; all current 2-year leases are set to expire on 9/30/25. The building is 20' x 90' on a 114 ft lot zoned R7B. Well-maintained, with 5,400 interior sq. ft. located in prime Northern Bay Ridge near shopping, dining, and multiple transportation options. Current RR is $123,421/yr, with total expenses of $38,584 (current CAP 6.3). Projected income upon new lease signing is $145,729, bringing CAP to 8%. 11 total bedrooms, 6 baths. Buyers are responsible for due diligence; apartments are rent-stabilized. Shown by appointment.
Bay Ridge All-Brick 6-family asset. Fully tenanted, the owner-occupied 2-bedroom will be delivered vacant. Upside potential offers the opportunity for growing returns; all current 2-year leases are set to expire on 9/30/25. The building is 20' x 90' on a 114 ft lot zoned R7B. Well-maintained, with 5,400 interior sq. ft. located in prime Northern Bay Ridge near shopping, dining, and multiple transportation options. Current RR is $123,421/yr, with total expenses of $38,584 (current CAP 6.3). Projected income upon new lease signing is $145,729, bringing CAP to 8%. 11 total bedrooms, 6 baths. Buyers are responsible for due diligence; apartments are rent-stabilized. Shown by appointment.
Listing Courtesy of Keller Williams Realty Empire
- View more details +
- Features
-
- A/C
- Outdoor Parking
- Stoop Entry
- Close details -
- Contact
-
William Abramson
License Licensed As: William D. AbramsonDirector of Brokerage, Licensed Associate Real Estate Broker
W: 646-637-9062
M: 917-295-7891
- Mortgage Calculator
-

This information is not verified for authenticity or accuracy and is not guaranteed and may not reflect all real estate activity in the market.
©2025 REBNY Listing Service, Inc. All rights reserved.
Additional building data provided by On-Line Residential [OLR].
All information furnished regarding property for sale, rental or financing is from sources deemed reliable, but no warranty or representation is made as to the accuracy thereof and same is submitted subject to errors, omissions, change of price, rental or other conditions, prior sale, lease or financing or withdrawal without notice. All dimensions are approximate. For exact dimensions, you must hire your own architect or engineer.

