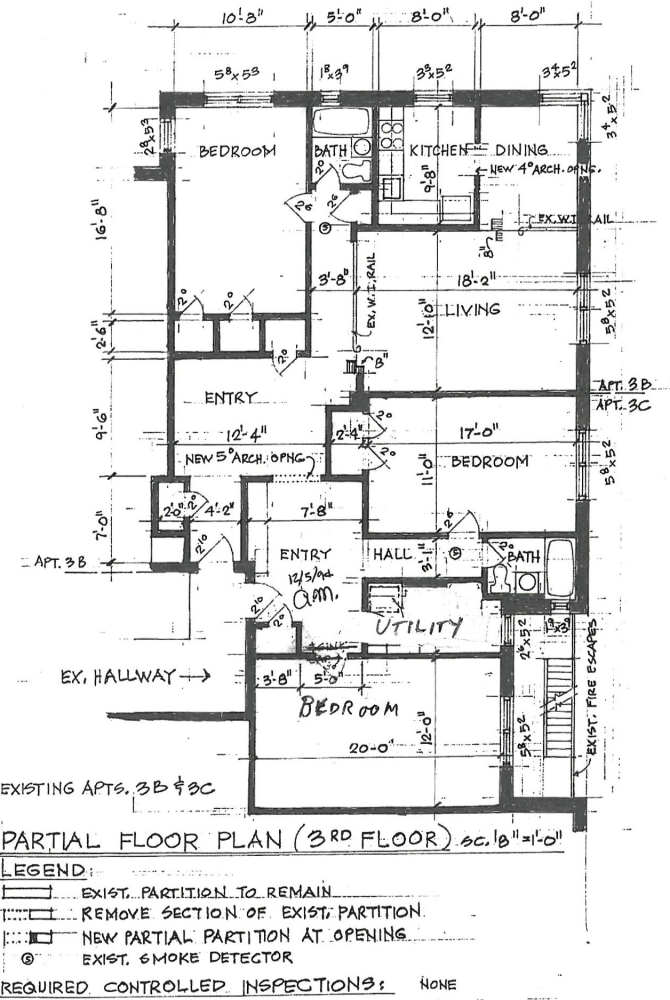
Forest Hills | 71st Road & 72nd Avenue
- $ 815,000
- 3 Bedrooms
- 2 Bathrooms
- 1,761 Approx. SF
- %Financing Allowed
- Details
- Co-opOwnership
- $ Common Charges
- $ Real Estate Taxes
- ActiveStatus

- Description
-
Deal fell through, back on market! A unit that is greater than the sum of its parts. Two apartments have been legally combined to create a uniquely commanding and expansive layout that does not suffer for compromises of space. Upon entry you are greeted by a warm, inviting foyer, which flows into a home office alcove and palatial sunken living room. The communal living space is complete with a sunlit dining area and kitchen that features white tiled flooring and a dishwasher. Bedrooms are amply sized, and all can accommodate a king size bed and ensemble. There is generous closet storage throughout, polished hardwood flooring and recessed lighting for warm, gentle illumination. As a bonus, the second kitchen is presently set up as a utility room, but may also serve as a pantry, or wet bar, to enhance the inviting atmosphere. Both full bathrooms are white tiled and feature combination bathtubs and showers. The Dorian is pet friendly and located on a bucolic, tree lined street that offers great access to all major transportation, shopping and entertainment.
Deal fell through, back on market! A unit that is greater than the sum of its parts. Two apartments have been legally combined to create a uniquely commanding and expansive layout that does not suffer for compromises of space. Upon entry you are greeted by a warm, inviting foyer, which flows into a home office alcove and palatial sunken living room. The communal living space is complete with a sunlit dining area and kitchen that features white tiled flooring and a dishwasher. Bedrooms are amply sized, and all can accommodate a king size bed and ensemble. There is generous closet storage throughout, polished hardwood flooring and recessed lighting for warm, gentle illumination. As a bonus, the second kitchen is presently set up as a utility room, but may also serve as a pantry, or wet bar, to enhance the inviting atmosphere. Both full bathrooms are white tiled and feature combination bathtubs and showers. The Dorian is pet friendly and located on a bucolic, tree lined street that offers great access to all major transportation, shopping and entertainment.
Listing Courtesy of Corcoran Group
- View more details +
- Features
-
- A/C
- View / Exposure
-
- West Exposure
- Close details -
- Contact
-
William Abramson
License Licensed As: William D. AbramsonDirector of Brokerage, Licensed Associate Real Estate Broker
W: 646-637-9062
M: 917-295-7891
- Mortgage Calculator
-












