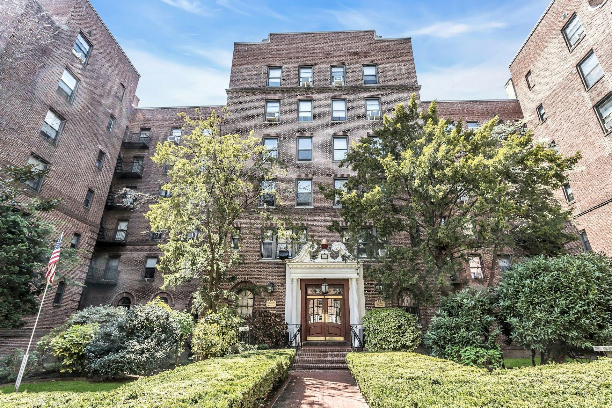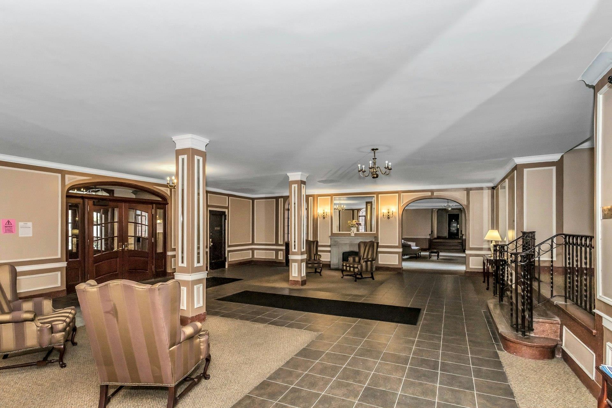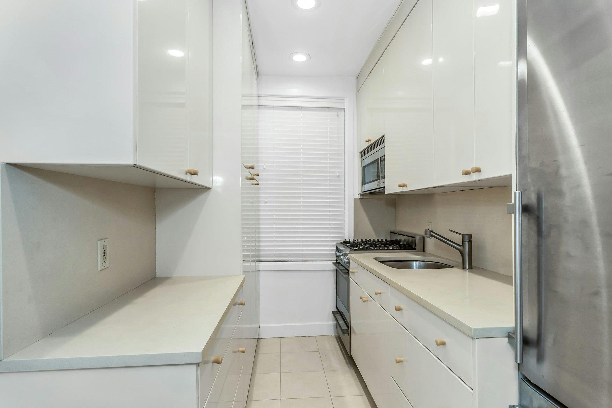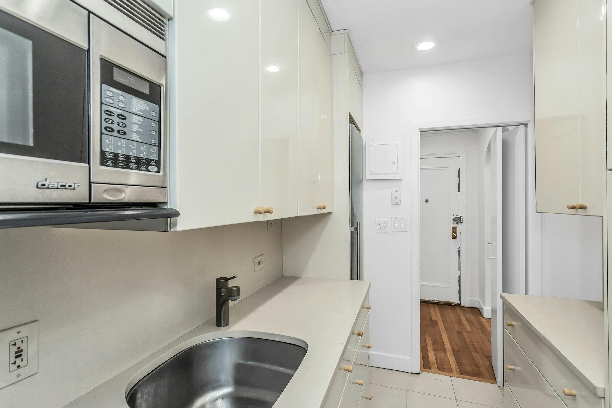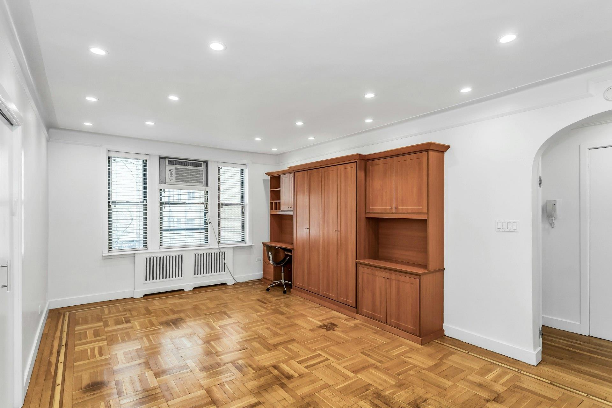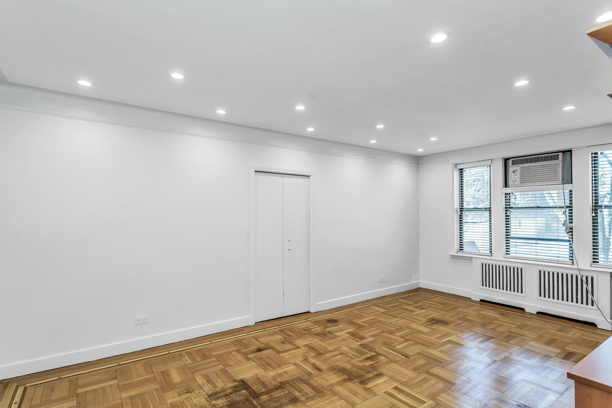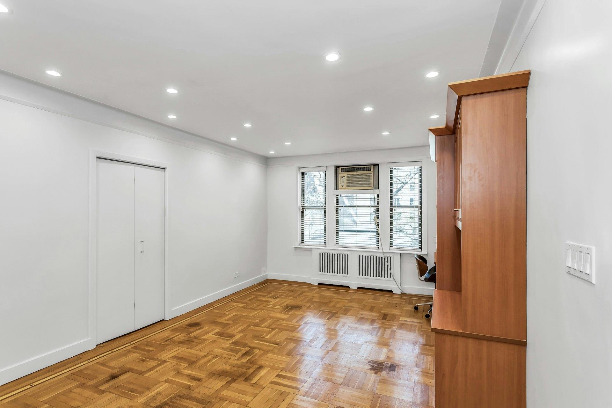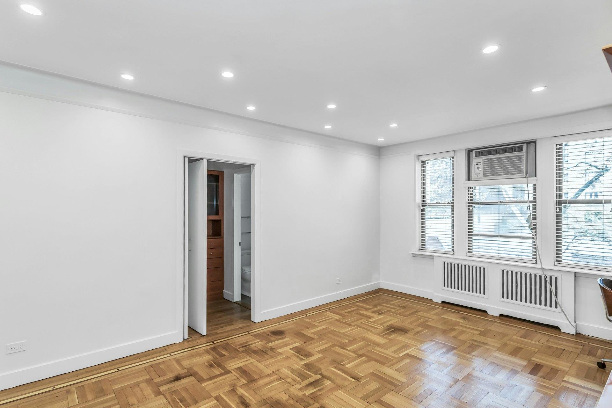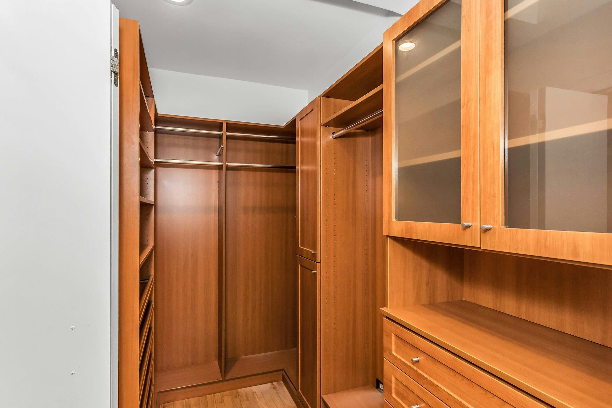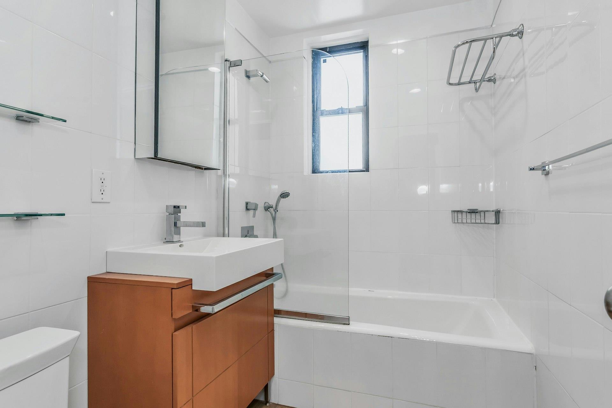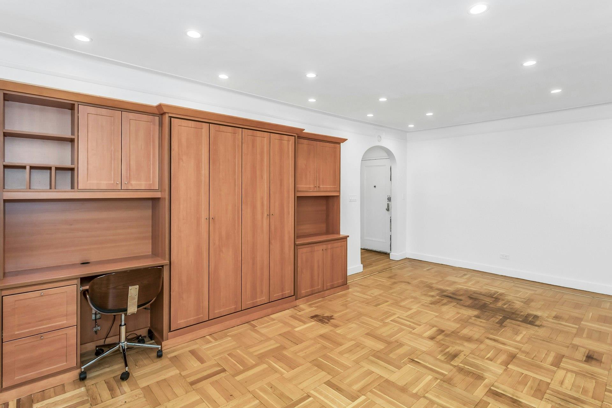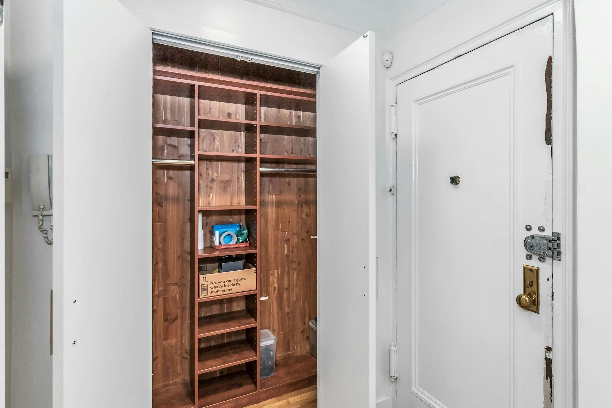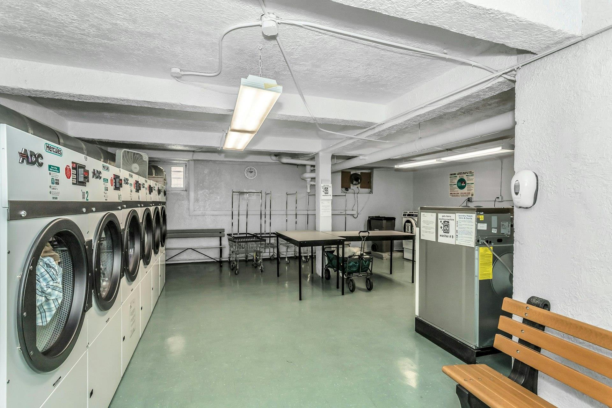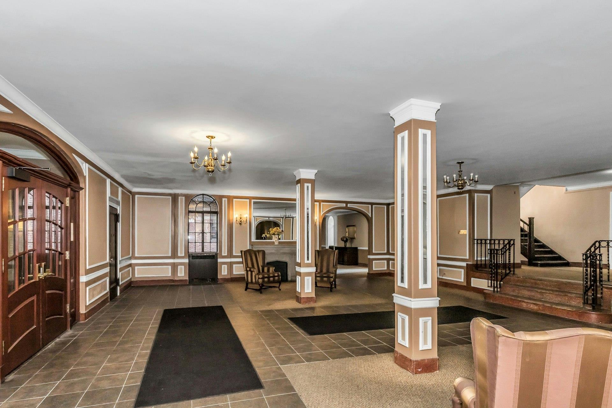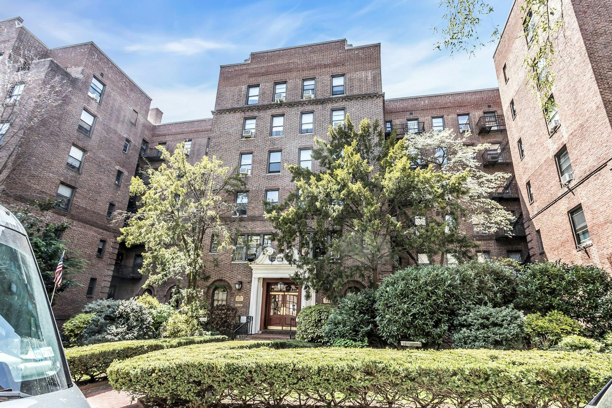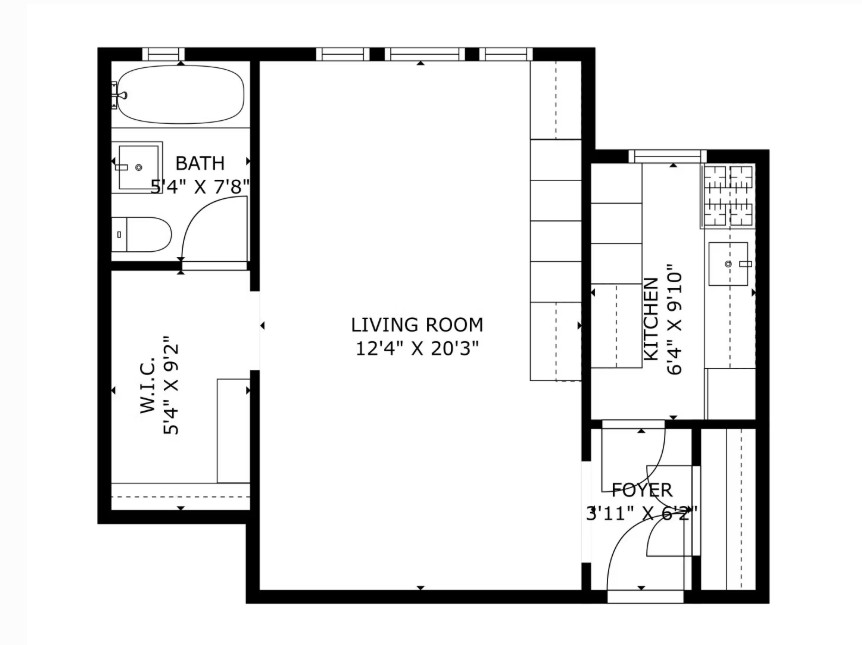
Kew Gardens | 84th Avenue & Curzon Road
- $ 184,500
- Bedrooms
- 1 Bathrooms
- Approx. SF
- 80%Financing Allowed
- Details
- Co-opOwnership
- $ Common Charges
- $ Real Estate Taxes
- ActiveStatus

- Description
-
Welcome to the Curzon House Cooperative of Kew Gardens...This Spacious Studio approximately 550 Sq. Ft. Features All Modern Designer Finishes throughout including a custom high-end kitchen with lots of cabinetry, Quartz counter top / backsplash, Porcelain Flooring & LIEB-KERR Refrigerator. Bright & Sunny living room with custom unit with shelving & desk for home office and Murphy Bed Built-in. Modern custom designed bathroom, foyer with Cedar Closet, large custom walk-in closet with lots if storage, high ceilings, parquet flooring and recessed lighting throughout Completes This Room. Modern Bath, Freshly Updated. Pet Friendly and to minutes to L.I.R.R, Trains, Buses and Convenient to Shops, Restaurants and the 543 Acre "Forest Park". Utilities Included: Heating & Water/Sewer. # OF SHARES: 320 (Monthly Maintenance: 693.31 + 134.95 Until 10/2025)
Welcome to the Curzon House Cooperative of Kew Gardens...This Spacious Studio approximately 550 Sq. Ft. Features All Modern Designer Finishes throughout including a custom high-end kitchen with lots of cabinetry, Quartz counter top / backsplash, Porcelain Flooring & LIEB-KERR Refrigerator. Bright & Sunny living room with custom unit with shelving & desk for home office and Murphy Bed Built-in. Modern custom designed bathroom, foyer with Cedar Closet, large custom walk-in closet with lots if storage, high ceilings, parquet flooring and recessed lighting throughout Completes This Room. Modern Bath, Freshly Updated. Pet Friendly and to minutes to L.I.R.R, Trains, Buses and Convenient to Shops, Restaurants and the 543 Acre "Forest Park". Utilities Included: Heating & Water/Sewer. # OF SHARES: 320 (Monthly Maintenance: 693.31 + 134.95 Until 10/2025)
Listing Courtesy of Douglas Elliman Real Estate
- View more details +
- Features
-
- A/C [Window Units]
- Close details -
- Contact
-
William Abramson
License Licensed As: William D. AbramsonDirector of Brokerage, Licensed Associate Real Estate Broker
W: 646-637-9062
M: 917-295-7891
- Mortgage Calculator
-

