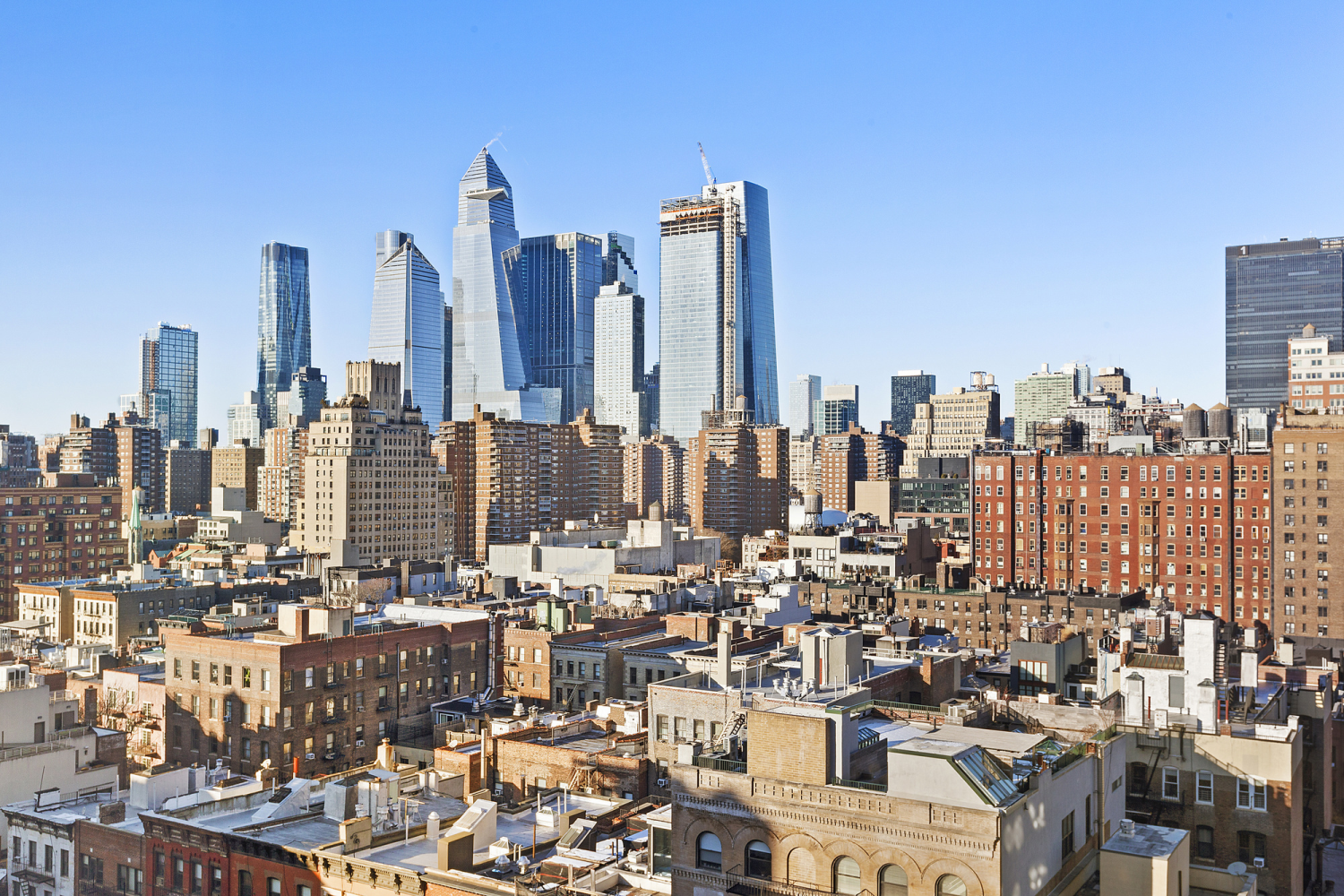
Chelsea | Seventh Avenue & Eighth Avenue
- $ 10,500,000
- 4 Bedrooms
- 4.5 Bathrooms
- 5,400 Approx. SF
- 80%Financing Allowed
- Details
- Co-opOwnership
- $ Common Charges
- $ Real Estate Taxes
- ActiveStatus

- Description
-
Rarely available and beautifully renovated, Residence 11 offers expansive loft living with soaring ceiling heights, 4 exposures, an abundance of windows, amazing light and views.
With 5,400 square feet on a single level, it is exceedingly rare to find such an amount of space outside of a townhouse in the city. This extraordinary home enjoys not only this amount of rambling space but benefits from tremendous light through an abundance of oversized windows that stretch across each side of the home, bringing a cheeriness and airiness into the loft while framing spectacular views of the Empire State Building and Hudson Yards.
Enter into the home from your choice of two key-locked elevators into a large foyer. The living area features a formal living room, dining room, and media room with built-in movie screen and projector. The massive chef's kitchen with island and appliance garage provides the perfect space for culinary exploration. Walnut floors flow throughout, while soaring ceiling heights accentuate the loftiness of the space.
The private quarters include a primary bedroom suite with an enormous walk-in closet/dressing room and luxurious ensuite bathroom. Three additional bedrooms each with their own ensuite bathrooms ensure comfort. A dedicated home office, charming sunroom, and convenient powder room complete the thoughtful layout.
Throughout this meticulously renovated residence, you'll find an abundance of storage, an advanced zone lighting system, and brand new HVAC systems ensuring year-round comfort. The dedicated laundry room features two washers and two dryers. The thoughtful design by Baird Architects paired with interiors by renowned designer Jarlath Mellett creates a perfect harmony of functionality and sophistication.
205 West 19th Street is a pre-war loft cooperative on the corner of 19th Street and 7th Avenue. There is a full-time superintendent and video intercom operable from your phone. Positioned in the heart of Chelsea, this exceptional home offers immediate access to the neighborhood's renowned galleries, restaurants, and shops.
Offered exclusively through Serhant. Signature
Rarely available and beautifully renovated, Residence 11 offers expansive loft living with soaring ceiling heights, 4 exposures, an abundance of windows, amazing light and views.
With 5,400 square feet on a single level, it is exceedingly rare to find such an amount of space outside of a townhouse in the city. This extraordinary home enjoys not only this amount of rambling space but benefits from tremendous light through an abundance of oversized windows that stretch across each side of the home, bringing a cheeriness and airiness into the loft while framing spectacular views of the Empire State Building and Hudson Yards.
Enter into the home from your choice of two key-locked elevators into a large foyer. The living area features a formal living room, dining room, and media room with built-in movie screen and projector. The massive chef's kitchen with island and appliance garage provides the perfect space for culinary exploration. Walnut floors flow throughout, while soaring ceiling heights accentuate the loftiness of the space.
The private quarters include a primary bedroom suite with an enormous walk-in closet/dressing room and luxurious ensuite bathroom. Three additional bedrooms each with their own ensuite bathrooms ensure comfort. A dedicated home office, charming sunroom, and convenient powder room complete the thoughtful layout.
Throughout this meticulously renovated residence, you'll find an abundance of storage, an advanced zone lighting system, and brand new HVAC systems ensuring year-round comfort. The dedicated laundry room features two washers and two dryers. The thoughtful design by Baird Architects paired with interiors by renowned designer Jarlath Mellett creates a perfect harmony of functionality and sophistication.
205 West 19th Street is a pre-war loft cooperative on the corner of 19th Street and 7th Avenue. There is a full-time superintendent and video intercom operable from your phone. Positioned in the heart of Chelsea, this exceptional home offers immediate access to the neighborhood's renowned galleries, restaurants, and shops.
Offered exclusively through Serhant. Signature
Listing Courtesy of Serhant LLC
- View more details +
- Features
-
- A/C
- Washer / Dryer
- View / Exposure
-
- City Views
- North, East, South, West Exposures
- Close details -
- Contact
-
William Abramson
License Licensed As: William D. AbramsonDirector of Brokerage, Licensed Associate Real Estate Broker
W: 646-637-9062
M: 917-295-7891
- Mortgage Calculator
-

















