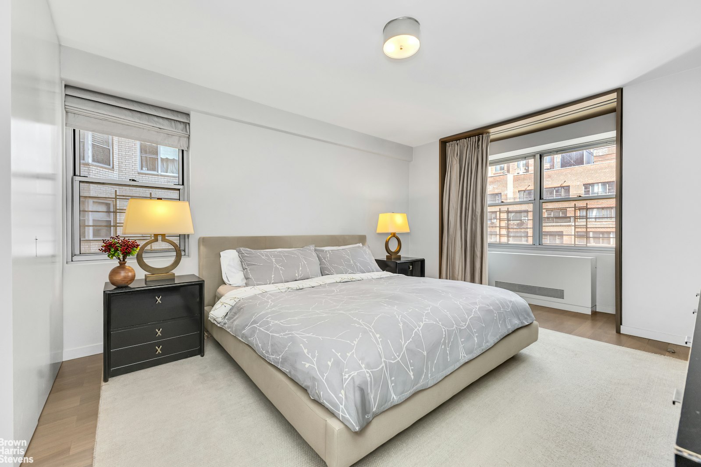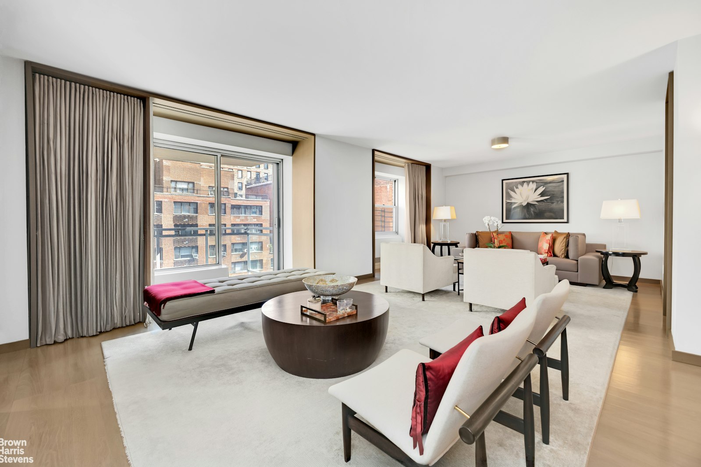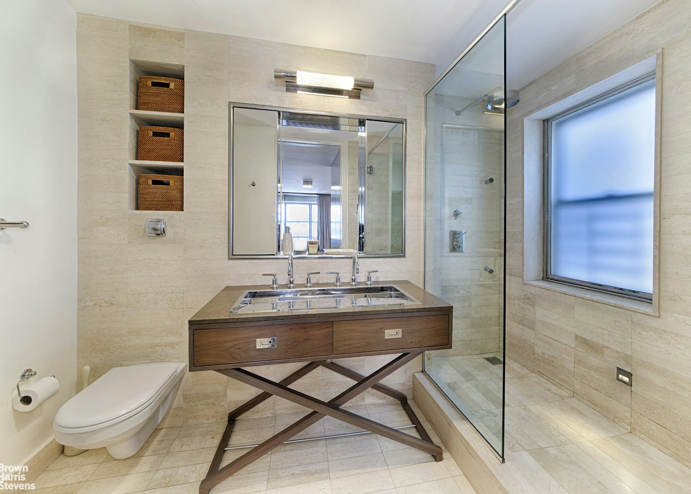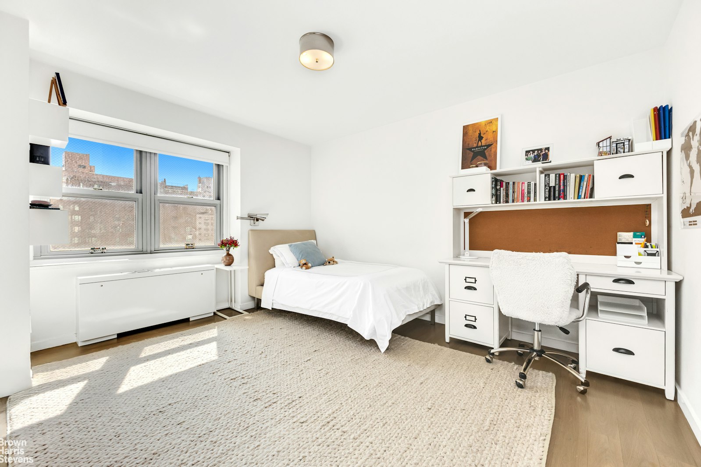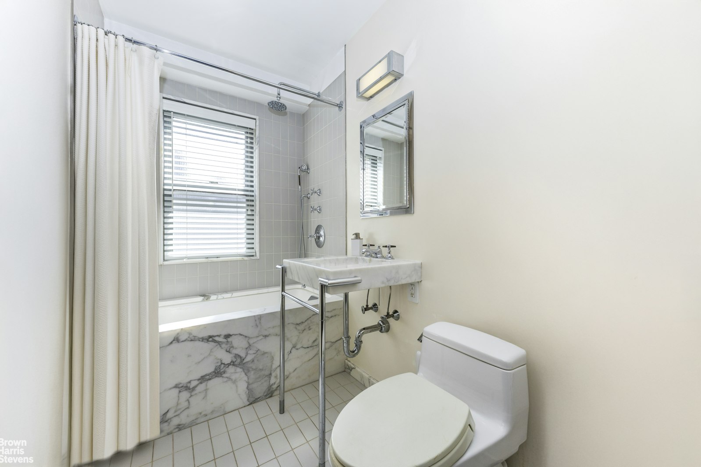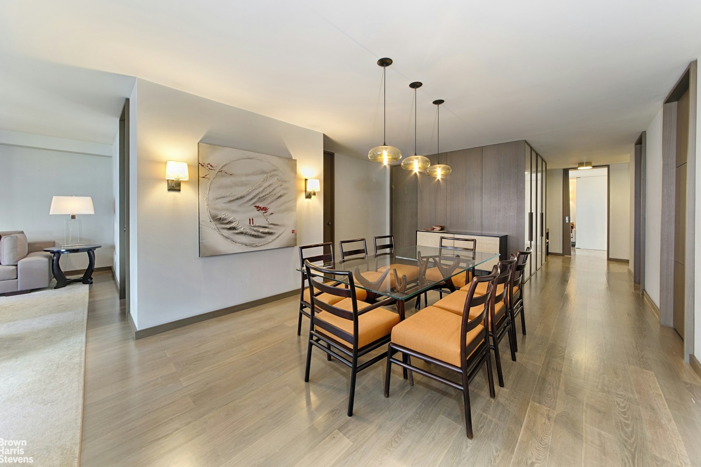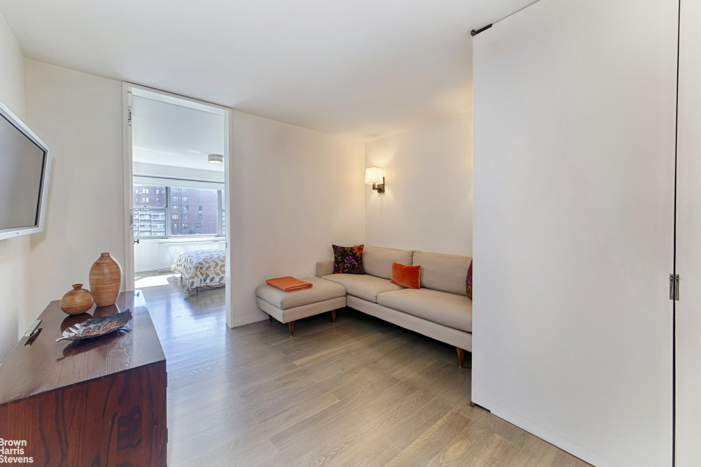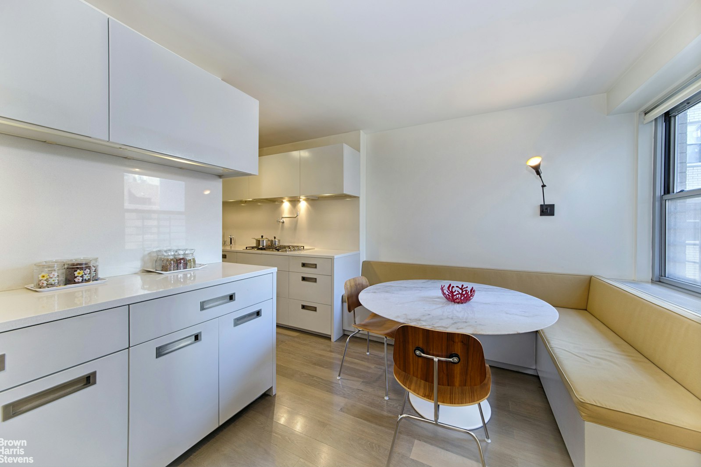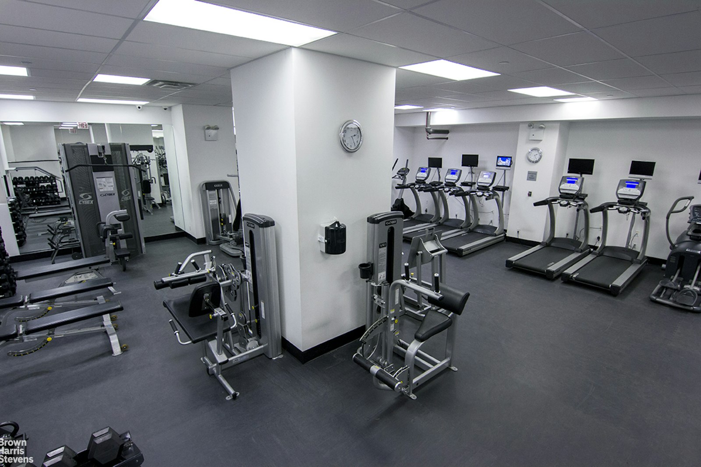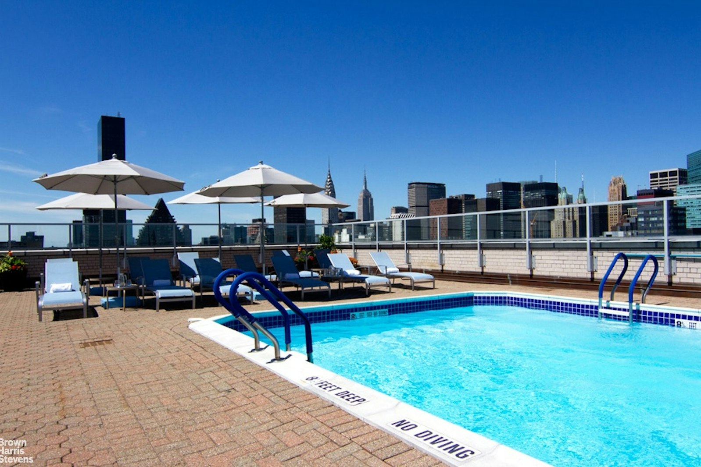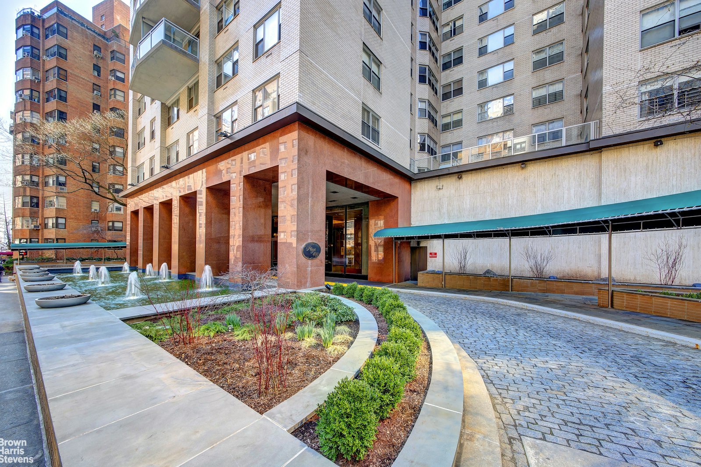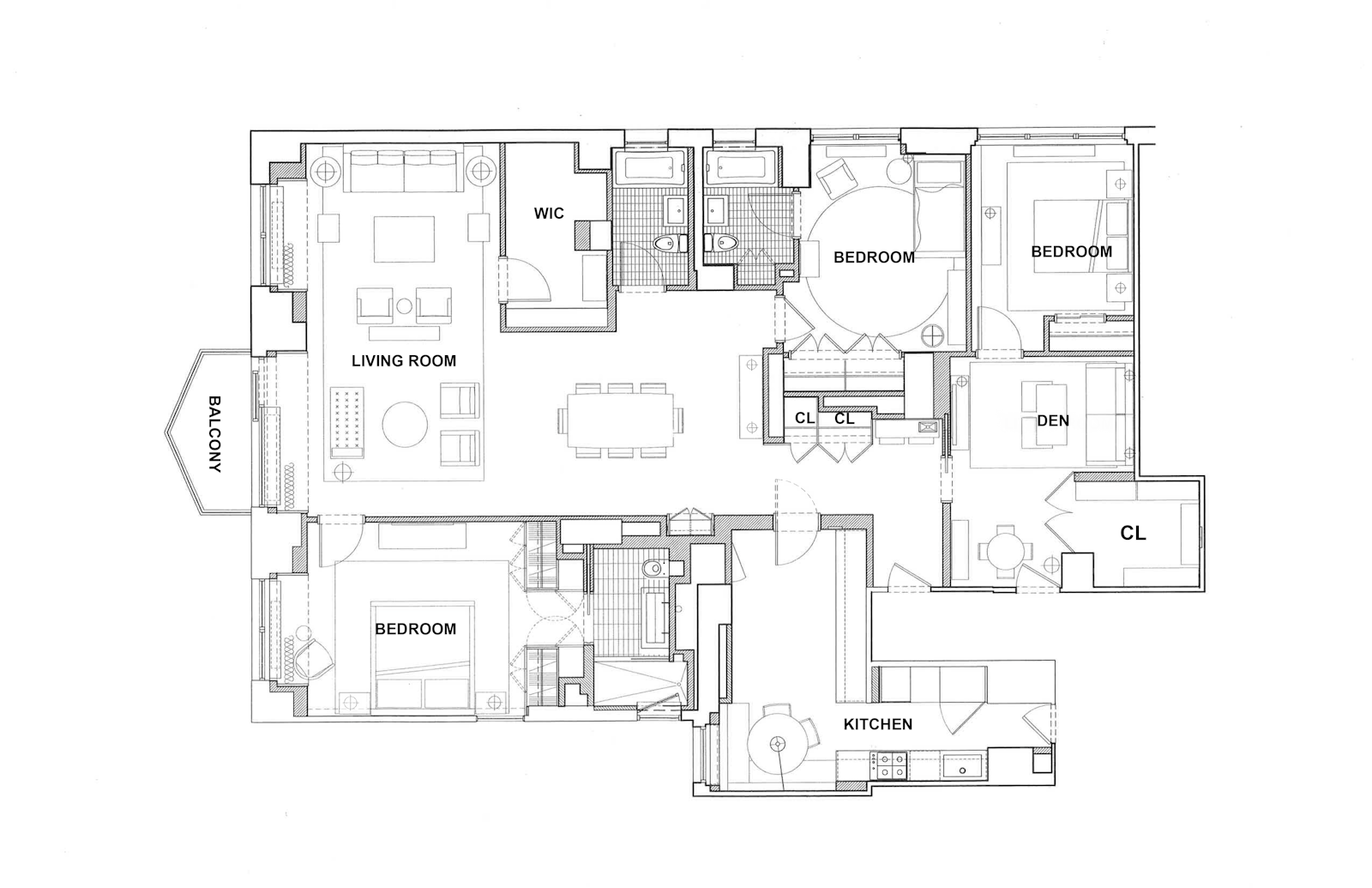
Sutton Place | First Avenue & Sutton Place
- $ 2,100,000
- 3 Bedrooms
- 3 Bathrooms
- 2,100 Approx. SF
- 70%Financing Allowed
- Details
- Co-opOwnership
- $ Common Charges
- $ Real Estate Taxes
- ActiveStatus

- Description
-
Welcome to this exceptional gem in Plaza 400, a rarely available combined L & M apartment, offering a spacious 3-bedroom, 3-bath home that has been beautifully renovated by a renowned architect. From the custom baseboard moldings and hardwood floors to the newly installed doors throughout, every detail of this home has been thoughtfully designed to offer both style and comfort.
As you enter, you're greeted by an elegant foyer that leads into an oversized living room with a private balcony and a large dining area - perfect for entertaining. The split-winged layout provides privacy between the bedrooms, each featuring custom closets. The windowed baths are equipped with radiant-heated floors for added luxury.
This home also includes a dedicated home office, a cozy TV room, and an expansive walk-in closet. The windowed eat-in kitchen boasts stunning Caesarstone countertops and top-of-the-line appliances, including a Subzero refrigerator and Miele stove and dishwasher -ideal for those who enjoy cooking.
Plaza 400 is a highly sought-after, self-managed, white-glove cooperative offering an array of amenities, including a rooftop outdoor swimming pool, sundecks with panoramic views, a party room, children's playroom, a newly renovated state-of-the-art gym, and a garage with discounted rates for shareholders. The building features a circular driveway, a gorgeous lobby, 24-hour doorman service, concierge, package room, and a large laundry room.
Additionally, the low maintenance fee covers electric (no Con Edison bills!), and both Time Warner Cable and Fios are available. Pied- -terre and guarantors are allowed, though there is a 2% flip tax paid by the buyer.
This is truly a rare opportunity to own a spectacular apartment in one of the most desirable buildings in the area.Welcome to this exceptional gem in Plaza 400, a rarely available combined L & M apartment, offering a spacious 3-bedroom, 3-bath home that has been beautifully renovated by a renowned architect. From the custom baseboard moldings and hardwood floors to the newly installed doors throughout, every detail of this home has been thoughtfully designed to offer both style and comfort.
As you enter, you're greeted by an elegant foyer that leads into an oversized living room with a private balcony and a large dining area - perfect for entertaining. The split-winged layout provides privacy between the bedrooms, each featuring custom closets. The windowed baths are equipped with radiant-heated floors for added luxury.
This home also includes a dedicated home office, a cozy TV room, and an expansive walk-in closet. The windowed eat-in kitchen boasts stunning Caesarstone countertops and top-of-the-line appliances, including a Subzero refrigerator and Miele stove and dishwasher -ideal for those who enjoy cooking.
Plaza 400 is a highly sought-after, self-managed, white-glove cooperative offering an array of amenities, including a rooftop outdoor swimming pool, sundecks with panoramic views, a party room, children's playroom, a newly renovated state-of-the-art gym, and a garage with discounted rates for shareholders. The building features a circular driveway, a gorgeous lobby, 24-hour doorman service, concierge, package room, and a large laundry room.
Additionally, the low maintenance fee covers electric (no Con Edison bills!), and both Time Warner Cable and Fios are available. Pied- -terre and guarantors are allowed, though there is a 2% flip tax paid by the buyer.
This is truly a rare opportunity to own a spectacular apartment in one of the most desirable buildings in the area.
Listing Courtesy of Brown Harris Stevens Residential Sales LLC
- View more details +
- Features
-
- A/C [Central]
- Outdoor
-
- Balcony
- View / Exposure
-
- North, West Exposures
- Close details -
- Contact
-
William Abramson
License Licensed As: William D. AbramsonDirector of Brokerage, Licensed Associate Real Estate Broker
W: 646-637-9062
M: 917-295-7891
- Mortgage Calculator
-

