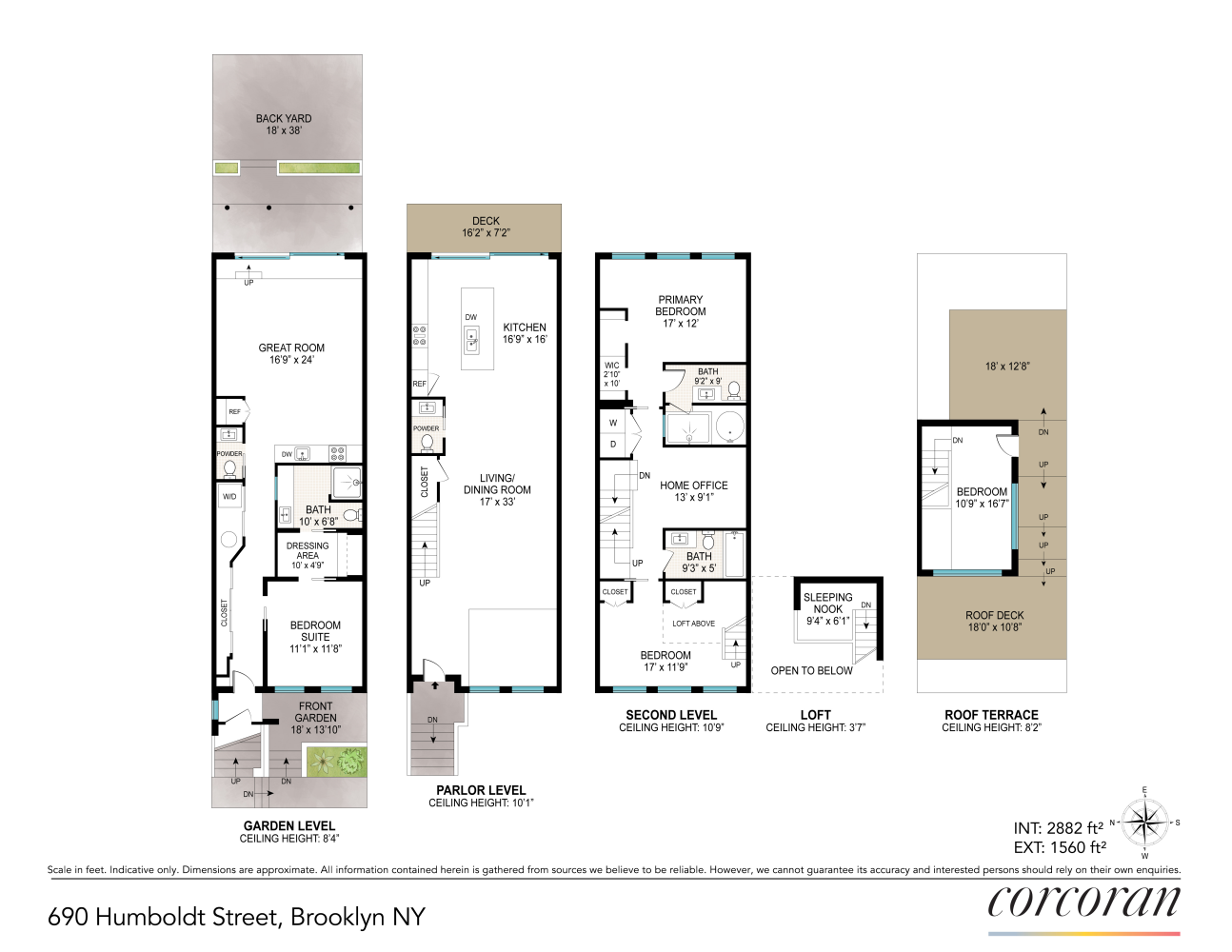
Greenpoint | Driggs Avenue & Nassau Avenue
- $ 3,950,000
- Bedrooms
- Bathrooms
- TownhouseBuilding Type
- 2,469 Approx. SF
- Details
-
- Multi-FamilyOwnership
- $ 6,216Anual RE Taxes
- 18'x50'Building Size
- 18'x100'Lot Size
- 1901Year Built
- ActiveStatus

- Description
-
Turnkey Two-Family Oasis in Prime Greenpoint - 690 Humboldt Street
Welcome to 690 Humboldt Street - a fully renovated, move-in-ready two-family townhouse where every detail has been thoughtfully designed so you can settle in with ease.
Owner's Duplex
Step inside to a stunning 50-foot great room - an expansive, light-filled space perfect for living, dining, and entertaining. At its heart is a chef's kitchen that beautifully balances style and function, featuring soft green quartz countertops and backsplash, a suite of top-tier stainless steel appliances (including a Liebherr refrigerator, Bertazzoni induction range, and Blomberg dishwasher), and a sleek Yawal glass sliding wall that opens to a steel deck - blurring the line between indoors and out. A chic powder room with a marble vanity adds convenience and elegance to the main floor.
Upstairs, the primary suite is a private sanctuary. Three oversized windows frame views of the peaceful backyard, filling the room with natural light throughout the day. The en-suite bath is spa-like in its palette and materials - warm-toned onyx and yellow Carrara marble underfoot, steam shower room with soaking tub, and minimalist storage tucked behind flat-panel cabinetry. A spacious secondary bedroom also features triple oversized windows and a custom-built loft bed with a full staircase. Between the bedrooms sits a second full bath, a versatile home office/den and a laundry closet with LG ThinQ washer and dryer, plus abundant cabinetry.
At the top, discover a charming third "bird's nest" bedroom within the roof addition, which opens out to a wraparound mahogany roof deck - a perfect escape with skyline views.
Garden-Level Rental Unit
With its own private entrance beneath the stoop, the one-bedroom, 1.5-bath rental is equally impressive. The king-size bedroom includes a custom dressing room with built-in closets and drawers, leading to a luxurious bathroom with a long marble vanity and walk-in shower. A hallway with a powder room and Miele laundry closet leads to a peaceful great room where natural textures - polished concrete, warm wood cabinetry, and light green quartz - create an atmosphere of understated luxury. The rear wall opens to the garden through another Yawal glass wall, inviting the outdoors in.
Additional Features
This home has been renovated from the studs up with brand-new plumbing, electric, and high-efficiency insulation throughout. A Mitsubishi split HVAC system is cleanly integrated into walls and ceilings. An Aquasana whole-home filtration system ensures purified water at every tap.
690 Humboldt is the perfect blend of design, comfort, and function - all nestled on a quiet, tree-lined street in the heart of Greenpoint.Turnkey Two-Family Oasis in Prime Greenpoint - 690 Humboldt Street
Welcome to 690 Humboldt Street - a fully renovated, move-in-ready two-family townhouse where every detail has been thoughtfully designed so you can settle in with ease.
Owner's Duplex
Step inside to a stunning 50-foot great room - an expansive, light-filled space perfect for living, dining, and entertaining. At its heart is a chef's kitchen that beautifully balances style and function, featuring soft green quartz countertops and backsplash, a suite of top-tier stainless steel appliances (including a Liebherr refrigerator, Bertazzoni induction range, and Blomberg dishwasher), and a sleek Yawal glass sliding wall that opens to a steel deck - blurring the line between indoors and out. A chic powder room with a marble vanity adds convenience and elegance to the main floor.
Upstairs, the primary suite is a private sanctuary. Three oversized windows frame views of the peaceful backyard, filling the room with natural light throughout the day. The en-suite bath is spa-like in its palette and materials - warm-toned onyx and yellow Carrara marble underfoot, steam shower room with soaking tub, and minimalist storage tucked behind flat-panel cabinetry. A spacious secondary bedroom also features triple oversized windows and a custom-built loft bed with a full staircase. Between the bedrooms sits a second full bath, a versatile home office/den and a laundry closet with LG ThinQ washer and dryer, plus abundant cabinetry.
At the top, discover a charming third "bird's nest" bedroom within the roof addition, which opens out to a wraparound mahogany roof deck - a perfect escape with skyline views.
Garden-Level Rental Unit
With its own private entrance beneath the stoop, the one-bedroom, 1.5-bath rental is equally impressive. The king-size bedroom includes a custom dressing room with built-in closets and drawers, leading to a luxurious bathroom with a long marble vanity and walk-in shower. A hallway with a powder room and Miele laundry closet leads to a peaceful great room where natural textures - polished concrete, warm wood cabinetry, and light green quartz - create an atmosphere of understated luxury. The rear wall opens to the garden through another Yawal glass wall, inviting the outdoors in.
Additional Features
This home has been renovated from the studs up with brand-new plumbing, electric, and high-efficiency insulation throughout. A Mitsubishi split HVAC system is cleanly integrated into walls and ceilings. An Aquasana whole-home filtration system ensures purified water at every tap.
690 Humboldt is the perfect blend of design, comfort, and function - all nestled on a quiet, tree-lined street in the heart of Greenpoint.
Listing Courtesy of Corcoran Group
- View more details +
- Features
-
- A/C
- Outdoor
-
- Patio
- Close details -
- Contact
-
William Abramson
License Licensed As: William D. AbramsonDirector of Brokerage, Licensed Associate Real Estate Broker
W: 646-637-9062
M: 917-295-7891
- Mortgage Calculator
-

















