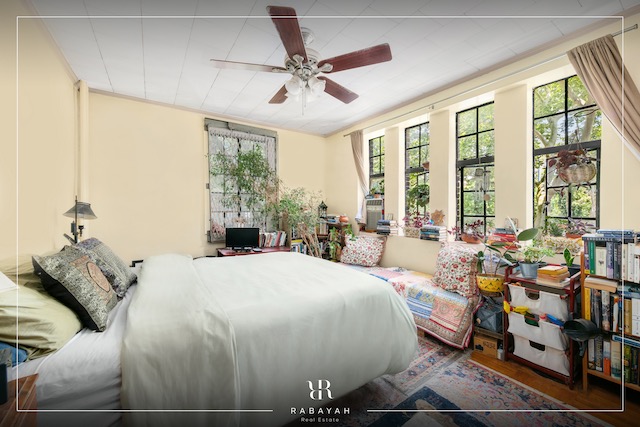
Hudson Heights | West 181st Street & West 183rd Street
- $ 540,000
- 1 Bedrooms
- 1 Bathrooms
- 922 Approx. SF
- 75%Financing Allowed
- Details
- Co-opOwnership
- $ Common Charges
- $ Real Estate Taxes
- ActiveStatus

- Description
-
SHOWINGS BY APPOINTMENT ONLY: Text Listing Agent Rami Rabayah
East and south facing, tree-line and garden courtyard views.
Bright, stylish one-bedroom.
Windowed kitchen, dishwasher allowed
Spacious living room faces a landscaped garden inner courtyard
Spacious dining room faces a landscaped garden inner courtyard
Abundant storage closet space.
Bedroom can fit a king-size bed and faces a landscaped garden inner courtyard and park.
Windowed bathroom with tub/shower.
Maintenance includes gas and electricity.
Elevator building.
Capital assessment: $260.22 per month.
CO-OP AND NEIGHBORHOOD FEATURES:
Hudson View Gardens was built in 1924 as one of the city's first co-op's and has always been 100% shareholder-owned. It is now on the National Registry of Historic Places and is honored as an iconic example of Tudor Revival. The apartment complex was designed by George Pelham for the developer Charles Paterno. Some of HVG's many significant features: located on its 5 acers are, exquisitely tended gardens, that are constantly evolving with the changing seasons, a Rose Garden where you can relax and reflect, a patio area for grilling, a driveway offering the convenience of off street parking, 24-hour manned security, a large community room used for many concerts, yoga classes, and an annual arts & crafts fair, as well as for private party rentals. HVG also offers a parent-organized playgroup, playroom and playground. The HVG list of services continues with a central mailroom providing daily mail delivery to your door, basement storage, bike storage, and a well-equipped Gym located in the C building. The A train and bus service can be accessed with just a short stroll through Bennet Park. There are many local restaurants, cafes, and shops within close walking distance. The landmark Fort Tryon Park and The Met Cloisters Museum are close by as well. Finally, HVG is pet friendly.
SHOWINGS BY APPOINTMENT ONLY: Text Listing Agent Rami Rabayah
East and south facing, tree-line and garden courtyard views.
Bright, stylish one-bedroom.
Windowed kitchen, dishwasher allowed
Spacious living room faces a landscaped garden inner courtyard
Spacious dining room faces a landscaped garden inner courtyard
Abundant storage closet space.
Bedroom can fit a king-size bed and faces a landscaped garden inner courtyard and park.
Windowed bathroom with tub/shower.
Maintenance includes gas and electricity.
Elevator building.
Capital assessment: $260.22 per month.
CO-OP AND NEIGHBORHOOD FEATURES:
Hudson View Gardens was built in 1924 as one of the city's first co-op's and has always been 100% shareholder-owned. It is now on the National Registry of Historic Places and is honored as an iconic example of Tudor Revival. The apartment complex was designed by George Pelham for the developer Charles Paterno. Some of HVG's many significant features: located on its 5 acers are, exquisitely tended gardens, that are constantly evolving with the changing seasons, a Rose Garden where you can relax and reflect, a patio area for grilling, a driveway offering the convenience of off street parking, 24-hour manned security, a large community room used for many concerts, yoga classes, and an annual arts & crafts fair, as well as for private party rentals. HVG also offers a parent-organized playgroup, playroom and playground. The HVG list of services continues with a central mailroom providing daily mail delivery to your door, basement storage, bike storage, and a well-equipped Gym located in the C building. The A train and bus service can be accessed with just a short stroll through Bennet Park. There are many local restaurants, cafes, and shops within close walking distance. The landmark Fort Tryon Park and The Met Cloisters Museum are close by as well. Finally, HVG is pet friendly.
Listing Courtesy of Rabayah LLC
- View more details +
- Features
-
- A/C
- View / Exposure
-
- Park Views
- North, East Exposures
- Close details -
- Contact
-
William Abramson
License Licensed As: William D. AbramsonDirector of Brokerage, Licensed Associate Real Estate Broker
W: 646-637-9062
M: 917-295-7891
- Mortgage Calculator
-













