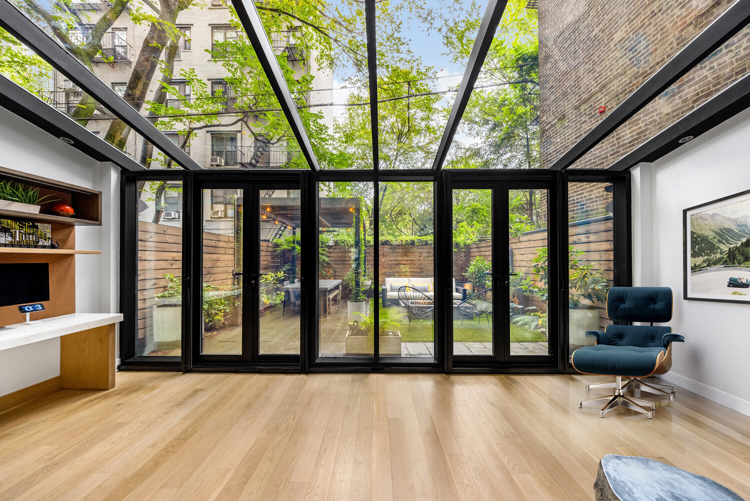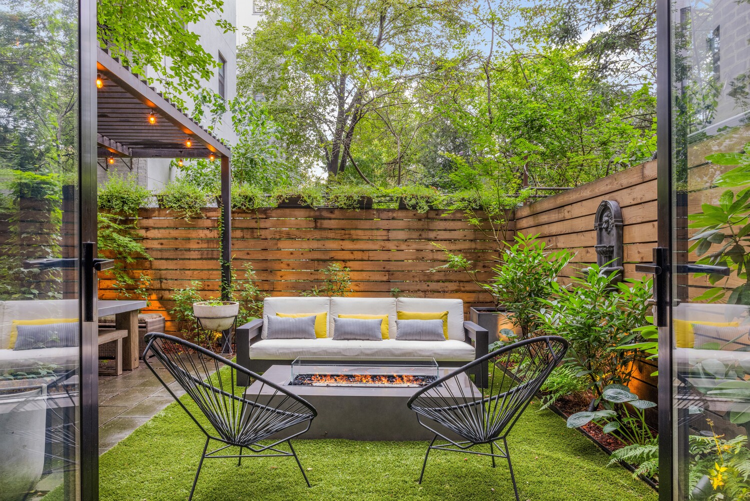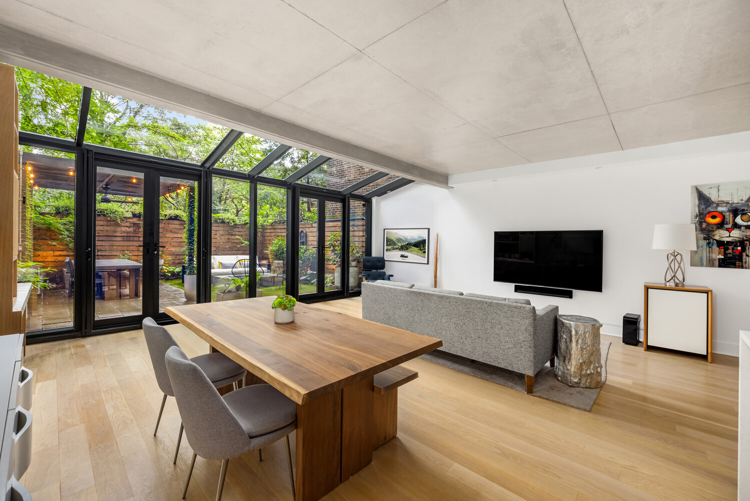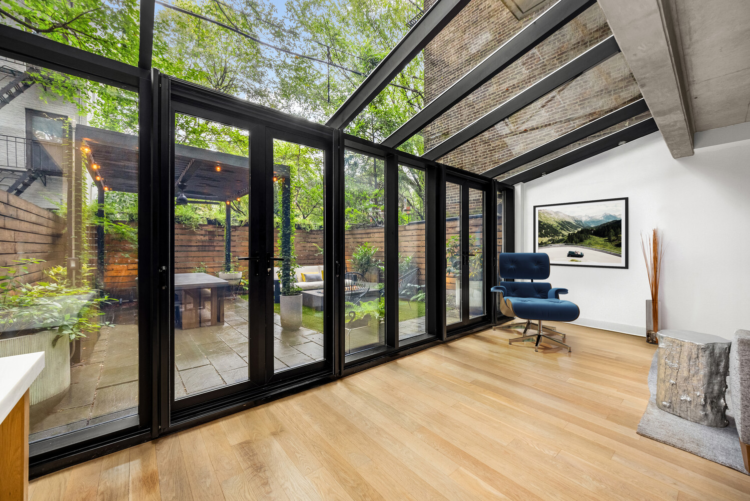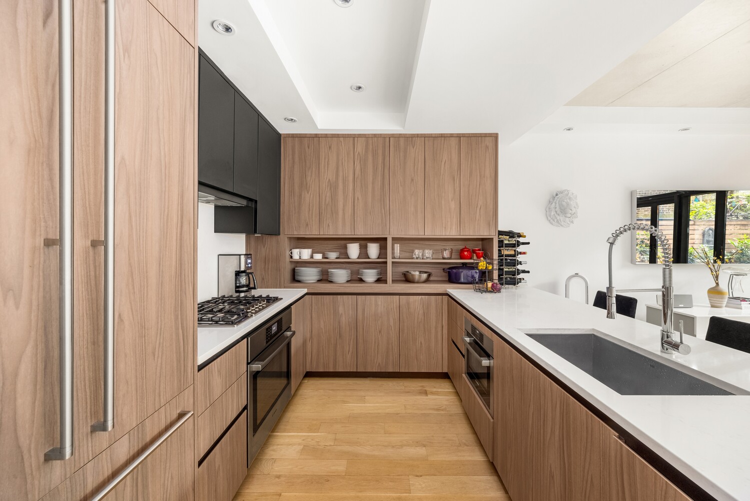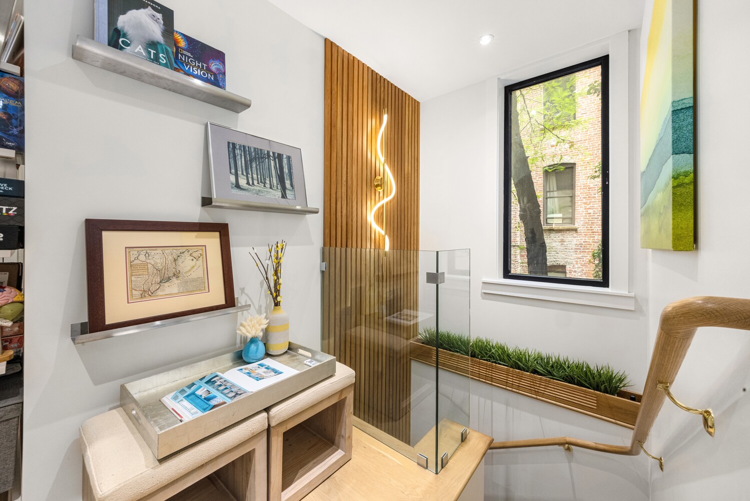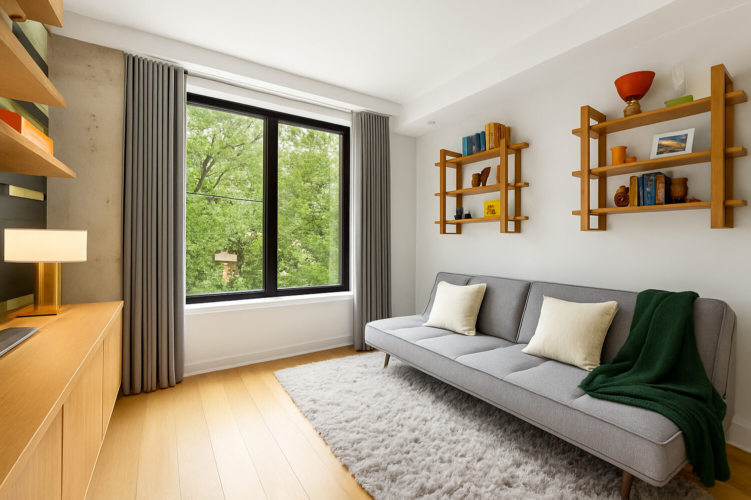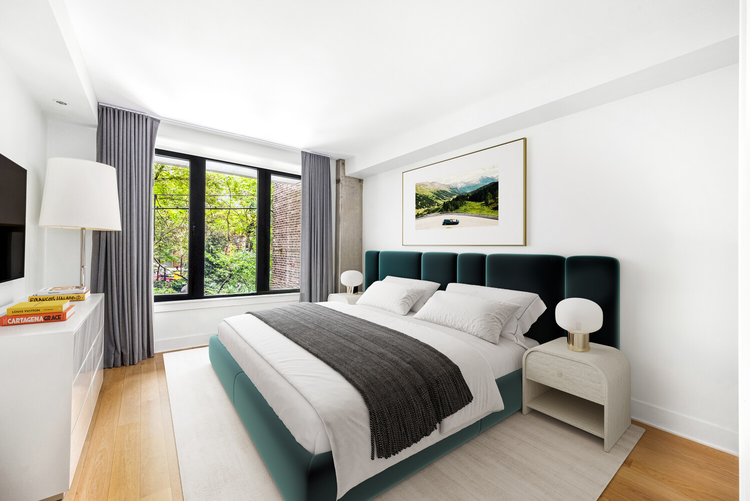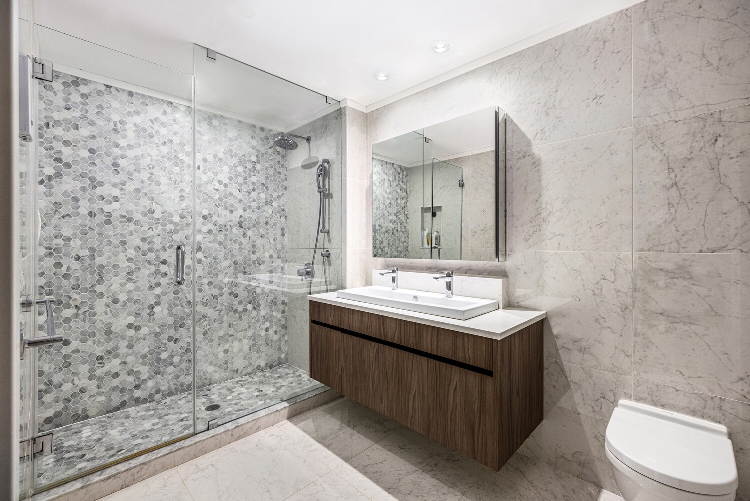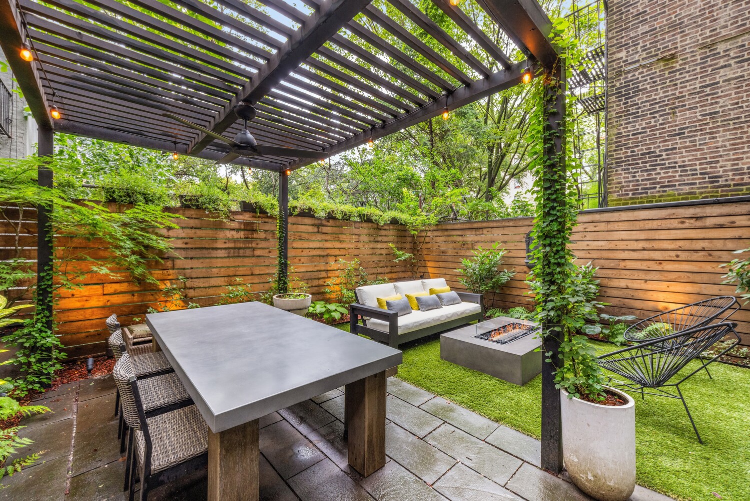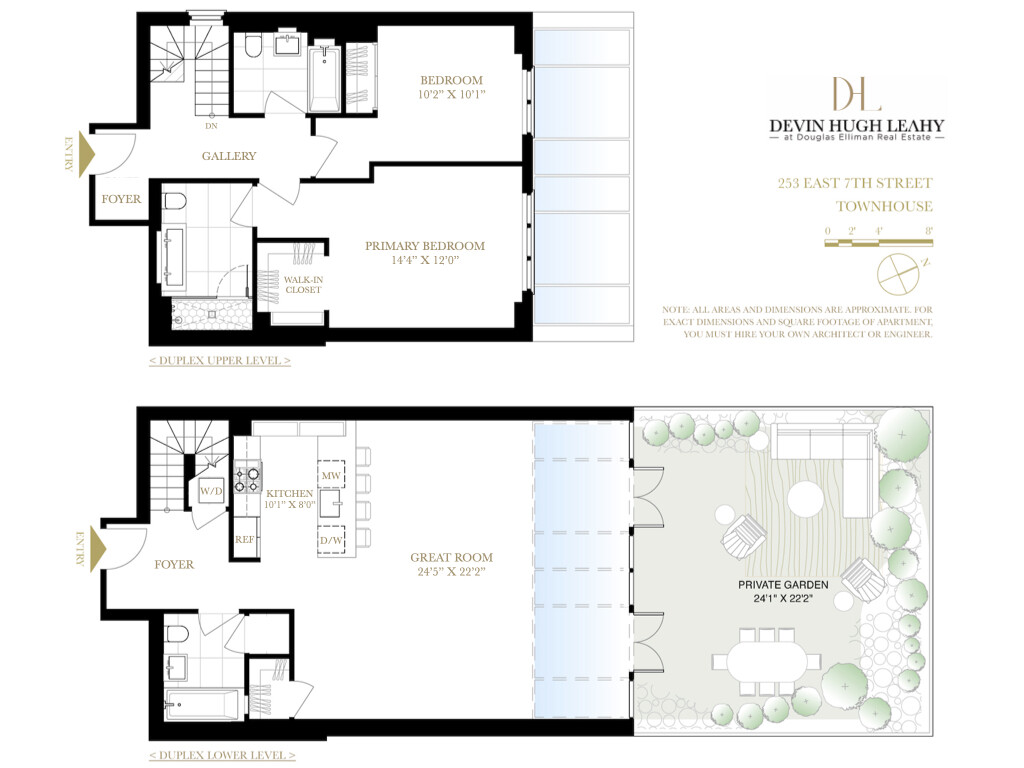
E. Greenwich Village | Avenue C & Avenue D
- $ 2,500,000
- 2 Bedrooms
- 3 Bathrooms
- 1,632 Approx. SF
- 90%Financing Allowed
- Details
- CondoOwnership
- $ 1,540Common Charges
- $ 2,727Real Estate Taxes
- ActiveStatus

- Description
-
253 East 7th Street is a modern architectural statement by acclaimed NYC firm Isaac & Stern. This boutique condominium is nestled in the East Village's Alphabet City, directly beside a serene community garden.
At its heart lies an expansive 550 sq. ft. private garden, professionally designed by Amber Freda. Once bare earth, the space has been transformed into a lush retreat that seamlessly extends into the neighboring community garden. Shade-tolerant plantings thrive here, complemented by a custom powder-coated pergola with integrated fan, a bluestone dining area, and a separate lounge anchored by a clean-burning fire pit. High-end outdoor furnishings-including a concrete dining table for six, bench seating, and a full suite of lounge furniture-are all included in the sale. For year-round enjoyment, the garden is outfitted with irrigation, uplighting, mosquito control, and retractable glass wall screens for seamless indoor-outdoor living.
Inside, custom millwork elevates the main living spaces. A bespoke workstation blends into the design with a polished Vanilla Onyx marble desk surface, suede backsplash, and a balance of open shelving and closed cabinetry in warm espresso tones. Nearby, a striking white oak bar and bookcase with fluted detailing, brass hardware, and a dramatic Leather White Mountain Quartzite backsplash adds sophistication and functionality.
The custom oak staircase, detailed with vertical slats and a sculptural light fixture, leads to the upper level. Here, you will find both bedrooms. The second bedroom which is currently configured as a lounge - office showcases bold green-and-gold graphic wallpaper and a fully custom white oak desk and shelving system with integrated lighting and hidden wiring.This space can easily function as a second bedroom, studio, or retreat.
With its cohesive design language, intentional craftsmanship, and rare indoor-outdoor lifestyle, this residence offers a highly curated living experience in one of downtown's most vibrant neighborhoods.
253 East 7th Street is a modern architectural statement by acclaimed NYC firm Isaac & Stern. This boutique condominium is nestled in the East Village's Alphabet City, directly beside a serene community garden.
At its heart lies an expansive 550 sq. ft. private garden, professionally designed by Amber Freda. Once bare earth, the space has been transformed into a lush retreat that seamlessly extends into the neighboring community garden. Shade-tolerant plantings thrive here, complemented by a custom powder-coated pergola with integrated fan, a bluestone dining area, and a separate lounge anchored by a clean-burning fire pit. High-end outdoor furnishings-including a concrete dining table for six, bench seating, and a full suite of lounge furniture-are all included in the sale. For year-round enjoyment, the garden is outfitted with irrigation, uplighting, mosquito control, and retractable glass wall screens for seamless indoor-outdoor living.
Inside, custom millwork elevates the main living spaces. A bespoke workstation blends into the design with a polished Vanilla Onyx marble desk surface, suede backsplash, and a balance of open shelving and closed cabinetry in warm espresso tones. Nearby, a striking white oak bar and bookcase with fluted detailing, brass hardware, and a dramatic Leather White Mountain Quartzite backsplash adds sophistication and functionality.
The custom oak staircase, detailed with vertical slats and a sculptural light fixture, leads to the upper level. Here, you will find both bedrooms. The second bedroom which is currently configured as a lounge - office showcases bold green-and-gold graphic wallpaper and a fully custom white oak desk and shelving system with integrated lighting and hidden wiring.This space can easily function as a second bedroom, studio, or retreat.
With its cohesive design language, intentional craftsmanship, and rare indoor-outdoor lifestyle, this residence offers a highly curated living experience in one of downtown's most vibrant neighborhoods.
Listing Courtesy of Douglas Elliman Real Estate
- View more details +
- Features
-
- A/C [Central]
- View / Exposure
-
- North Exposure
- Close details -
- Contact
-
William Abramson
License Licensed As: William D. AbramsonDirector of Brokerage, Licensed Associate Real Estate Broker
W: 646-637-9062
M: 917-295-7891
- Mortgage Calculator
-

