
Lower East Side | Pike Slip & Rutgers Slip
- $ 15,950
- 3 Bedrooms
- 3 Bathrooms
- 1,667 Approx. SF
- 12Term
- Details
- CondoOwnership
- ActiveStatus

- Description
-
Welcome to apartment 61A. This 1,667-square-foot three-bedroom, three-bathroom corner residence at One Manhattan Square redefines elevated downtown living. Facing northwest and southwest, the home captures sweeping views of New York Harbor and the iconic city skyline, with sunsets that pour into the expansive living space.
From the moment you enter, it's clear this home has been taken to a level beyond the developer's already refined offering. The home has been renovated with bespoke, high-end upgrades throughout, seamlessly blending design and function. Marble floors and designer wall coverings set a sophisticated tone in the entry and hallways, while custom lighting and automated features create ease and ambiance throughout.
The gourmet kitchen was reimagined with marble countertops and backsplash, an illuminated onyx breakfast bar, and custom shelving-transforming the space into both a showpiece and a chef's dream. The living area features a built-in fireplace and entertainment wall, with floor-to-ceiling windows enhanced by remote-controlled shades.
The primary suite is a sanctuary of thoughtful luxury: custom blackout drapery, Maya Romanoff wall coverings, a boutique-style walk-in closet with glass doors and automatic lighting, and a master bath with heated floors, a Toto Washlet toilet, and even a glass wall designed to frame the skyline. Guest bedrooms were similarly refined with custom closets, blackout drapery, and smart lighting, while baths were upgraded with marble, new cabinetry, and modern glass enclosures.
One Manhattan Square itself offers over 100,000 square feet of resort-style amenities, from spa and wellness offerings to sports courts and private gardens spanning more than an acre. Anchoring the revitalized Lower East Side waterfront, the tower sits moments from the South Street Seaport, Manhattan Bridge, and East River Esplanade.
This residence is more than move-in ready-it's move-up ready, offering a rare opportunity to enjoy the best of One Manhattan Square with a truly bespoke edge.
- $500 application processing fee (non-refundable)
- $150 credit check fee per person (non-refundable)
- $1000 Move-In Deposit (refundable)
- $500 Move-In Fee (non refundable)
- Security deposit equal to 1-month's rent
- $16,750 monthly rent
Welcome to apartment 61A. This 1,667-square-foot three-bedroom, three-bathroom corner residence at One Manhattan Square redefines elevated downtown living. Facing northwest and southwest, the home captures sweeping views of New York Harbor and the iconic city skyline, with sunsets that pour into the expansive living space.
From the moment you enter, it's clear this home has been taken to a level beyond the developer's already refined offering. The home has been renovated with bespoke, high-end upgrades throughout, seamlessly blending design and function. Marble floors and designer wall coverings set a sophisticated tone in the entry and hallways, while custom lighting and automated features create ease and ambiance throughout.
The gourmet kitchen was reimagined with marble countertops and backsplash, an illuminated onyx breakfast bar, and custom shelving-transforming the space into both a showpiece and a chef's dream. The living area features a built-in fireplace and entertainment wall, with floor-to-ceiling windows enhanced by remote-controlled shades.
The primary suite is a sanctuary of thoughtful luxury: custom blackout drapery, Maya Romanoff wall coverings, a boutique-style walk-in closet with glass doors and automatic lighting, and a master bath with heated floors, a Toto Washlet toilet, and even a glass wall designed to frame the skyline. Guest bedrooms were similarly refined with custom closets, blackout drapery, and smart lighting, while baths were upgraded with marble, new cabinetry, and modern glass enclosures.
One Manhattan Square itself offers over 100,000 square feet of resort-style amenities, from spa and wellness offerings to sports courts and private gardens spanning more than an acre. Anchoring the revitalized Lower East Side waterfront, the tower sits moments from the South Street Seaport, Manhattan Bridge, and East River Esplanade.
This residence is more than move-in ready-it's move-up ready, offering a rare opportunity to enjoy the best of One Manhattan Square with a truly bespoke edge.
- $500 application processing fee (non-refundable)
- $150 credit check fee per person (non-refundable)
- $1000 Move-In Deposit (refundable)
- $500 Move-In Fee (non refundable)
- Security deposit equal to 1-month's rent
- $16,750 monthly rent
Listing Courtesy of The Agency Brokerage
- View more details +
- Features
-
- A/C
- Washer / Dryer
- View / Exposure
-
- North, South Exposures
- Close details -
- Contact
-
William Abramson
License Licensed As: William D. AbramsonDirector of Brokerage, Licensed Associate Real Estate Broker
W: 646-637-9062
M: 917-295-7891

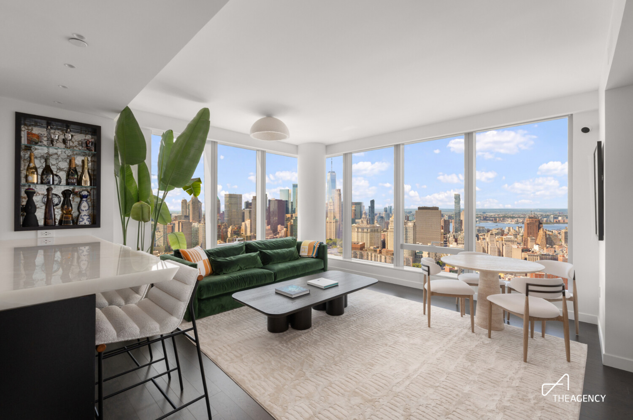
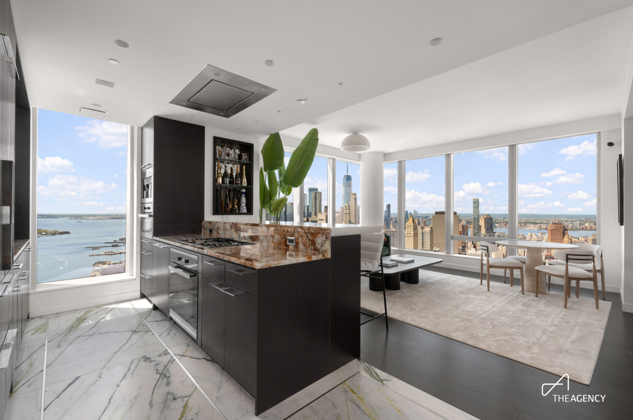
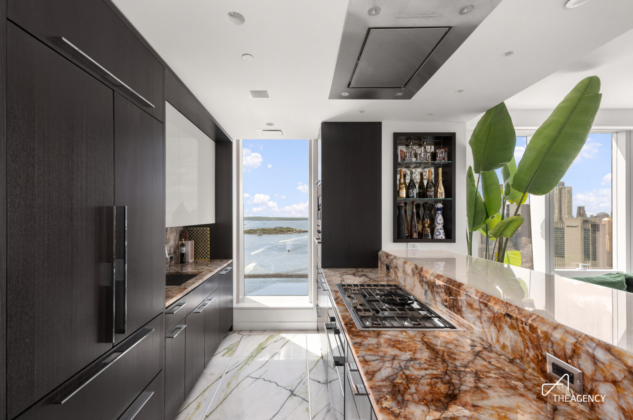
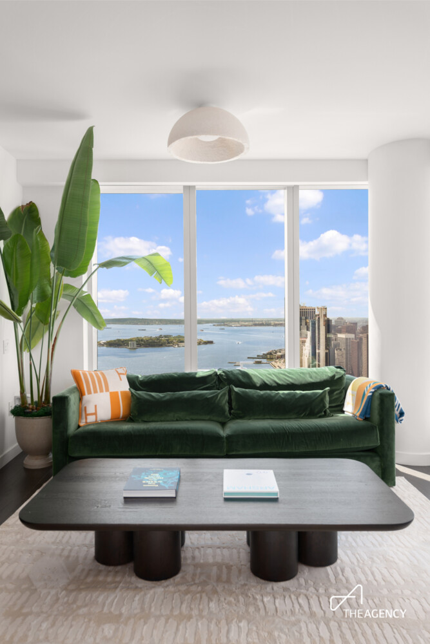
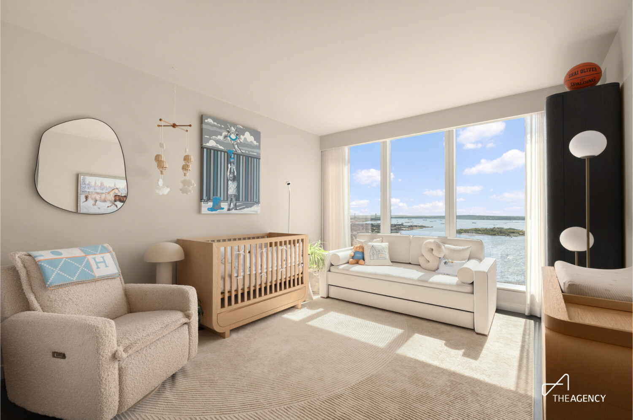
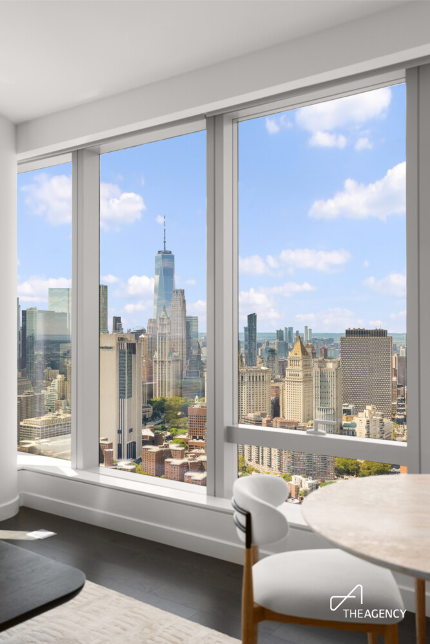
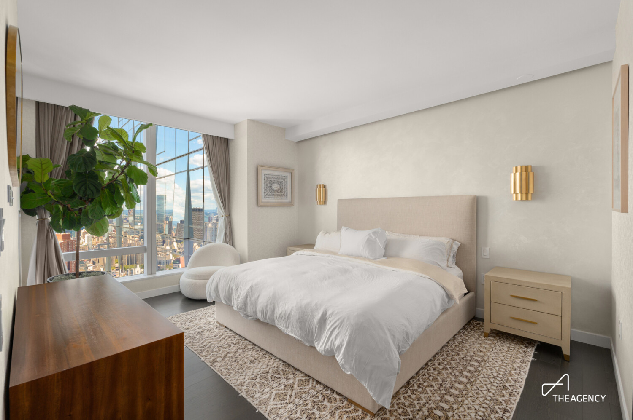
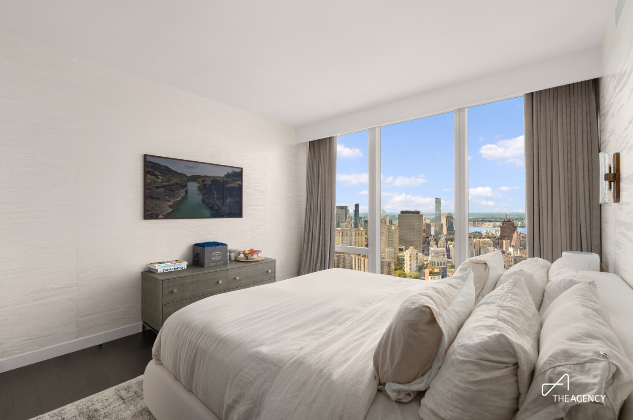
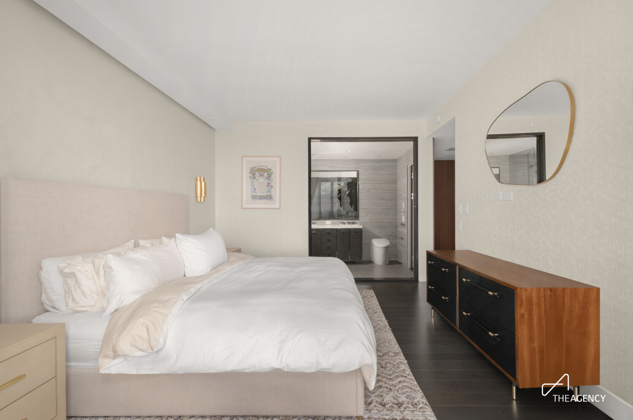
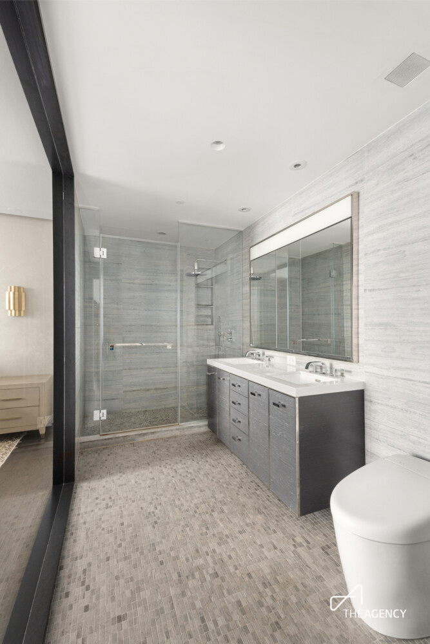
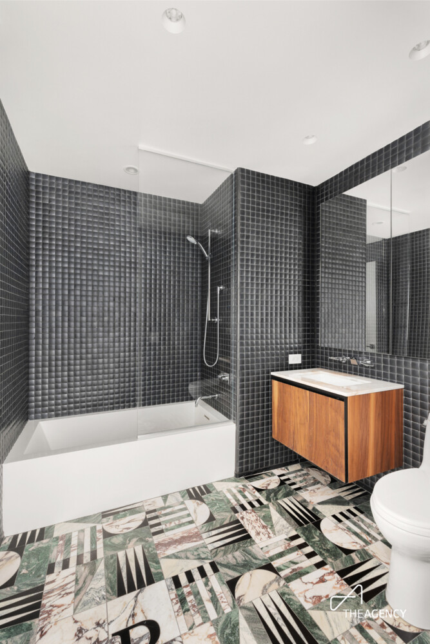
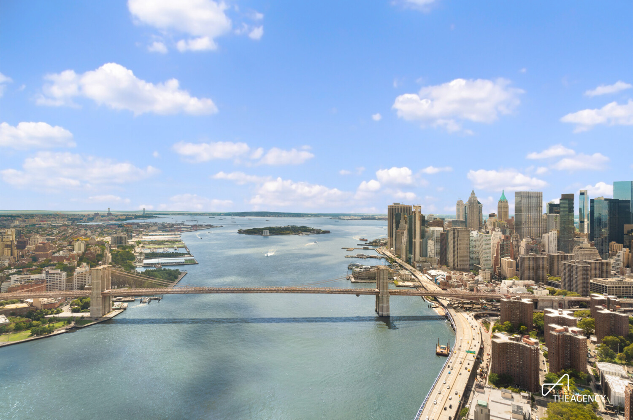
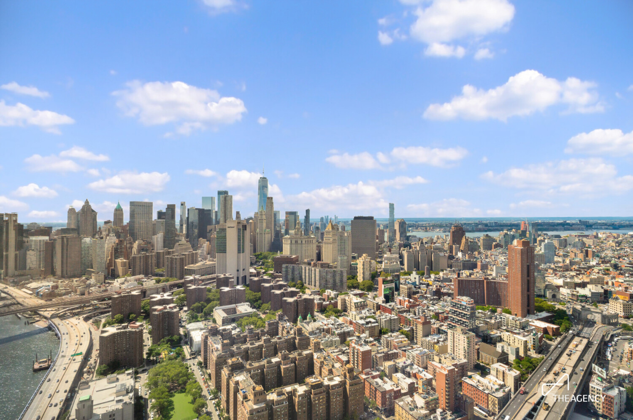
.jpg)