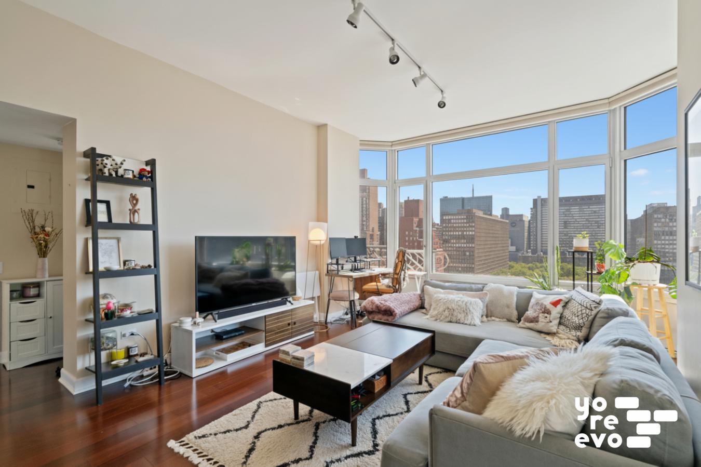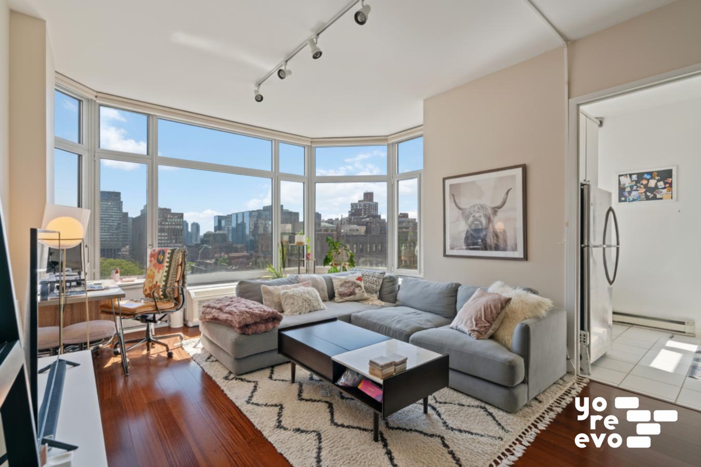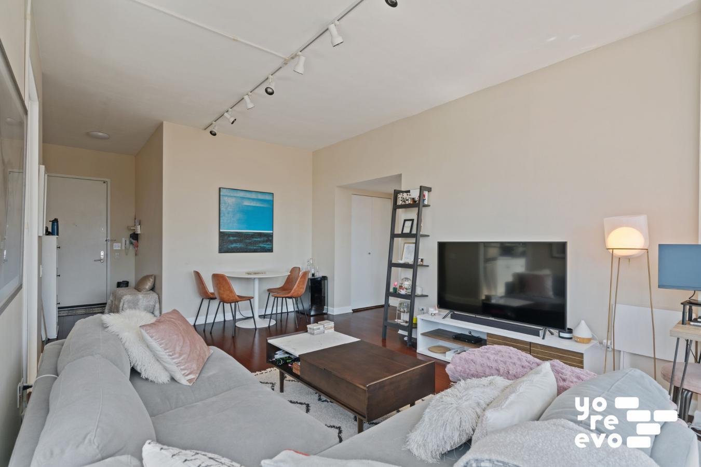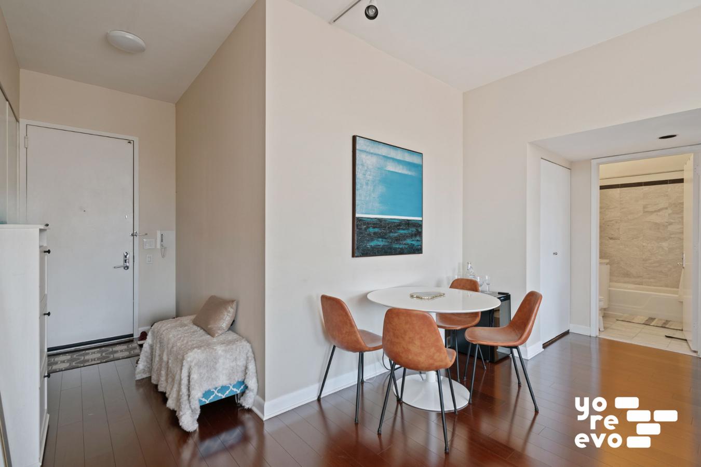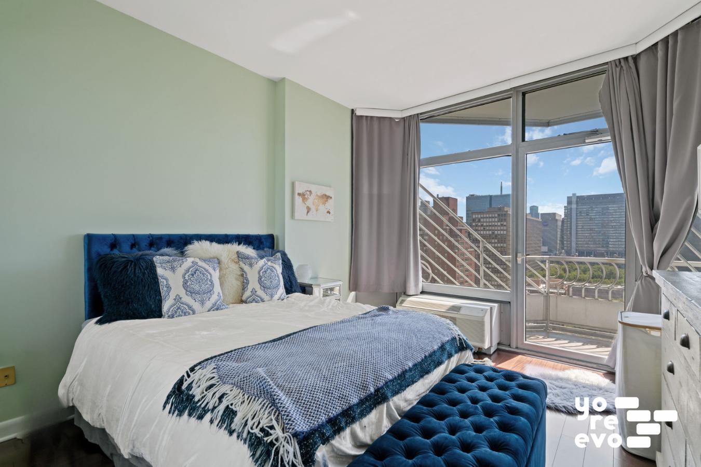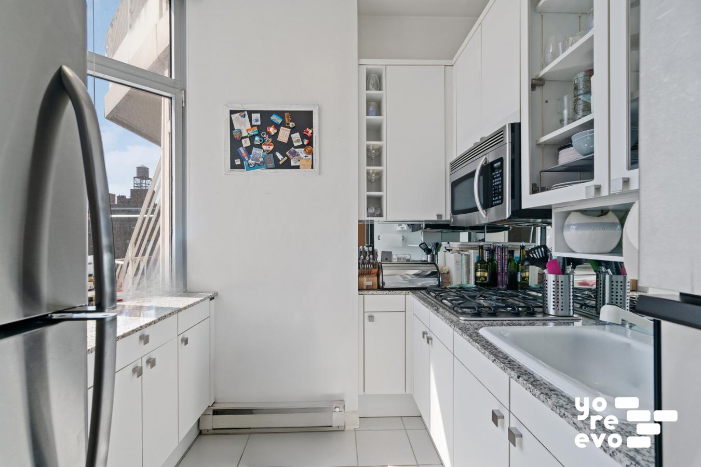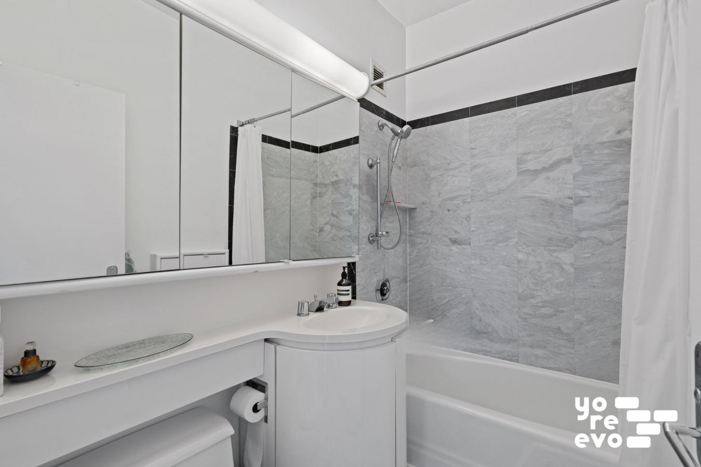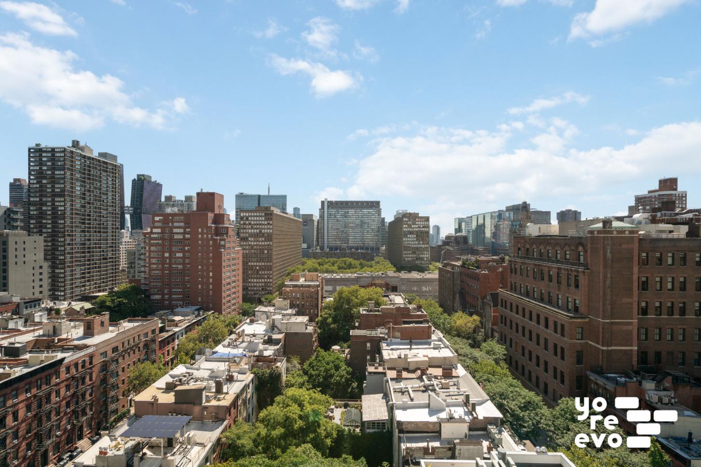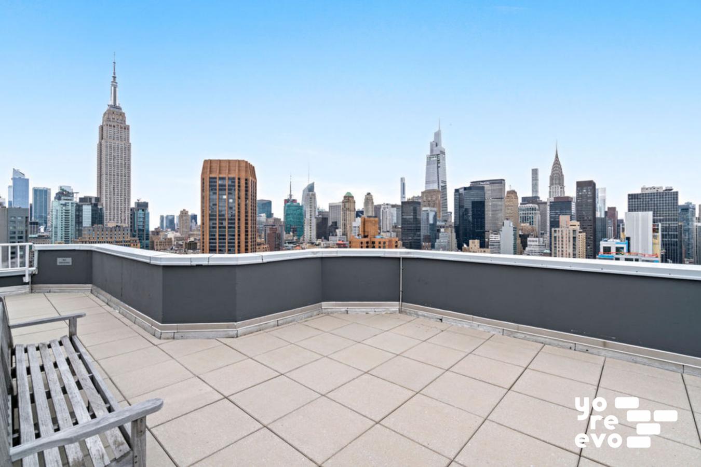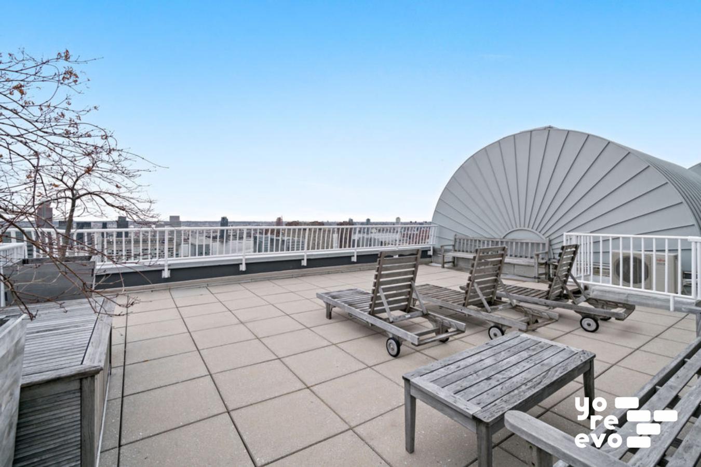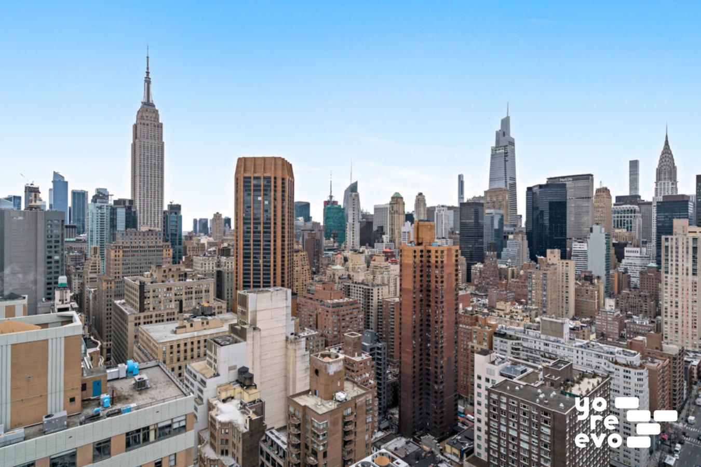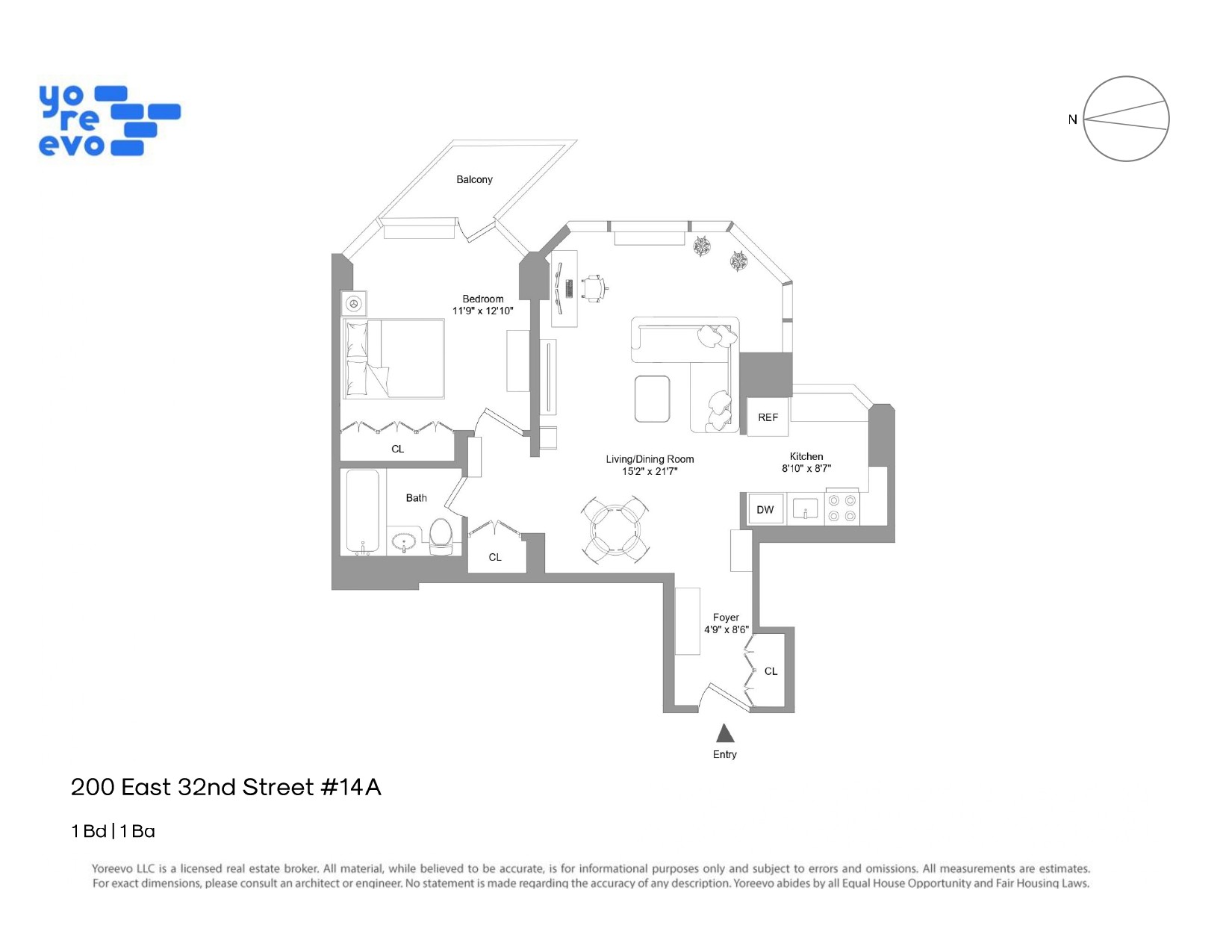
Kips Bay | Third Avenue & Second Avenue
- $ 899,000
- 1 Bedrooms
- 1 Bathrooms
- 714 Approx. SF
- 90%Financing Allowed
- Details
- CondoOwnership
- $ 1,049Common Charges
- $ 862Real Estate Taxes
- ActiveStatus

- Description
-
Nestled in the heart of Murray Hill, this residence is the perfect marriage of calm and convenience. The relaxed vibe of this neighborhood, paired with the convenience of having a Trader Joes in the building, make this condo a true oasis. With five residences per floor, residents will feel an extraordinary sense of privacy that is unheard of in larger buildings: all without giving up full-service amenities and the benefit of a 24-hour doorman and concierge.
Upon entering this home, you will be drawn to the floor to ceiling windows in the living area, which showcase a wide-open view and bring in an abundance of sunshine via southern and eastern exposures. The layout of this residence is airy yet efficient; with ten-foot ceilings that will make decorating a joy. Moving into the kitchen, you will notice its clean lines and ultra-practical layout complete with stainless steel appliances. You'll again be impressed with the abundance of natural light coming in through your windowed kitchen.
The serene master bedroom is spacious and comfortable with great exposure from floor to ceiling windows and a large closet. Your private balcony is the perfect spot to relax and enjoy your morning coffee.
You'll love living in The Future because of its many amenities including fitness center, childrens playroom, common roof deck with panoramic views of the city, bike storage room, central laundry and private storage unit in the basement. The 6 train is available at Park Ave plus AMC Theaters is around the corner and Madison Square Park a short walk away. The building also has impressively low monthly dues and taxes, especially for a full service building.
Note - taxes of $862 reflect the 17.5% co-op condo abatement.
All dimensions are estimates. Yoreevo LLC supports Fair Housing.Nestled in the heart of Murray Hill, this residence is the perfect marriage of calm and convenience. The relaxed vibe of this neighborhood, paired with the convenience of having a Trader Joes in the building, make this condo a true oasis. With five residences per floor, residents will feel an extraordinary sense of privacy that is unheard of in larger buildings: all without giving up full-service amenities and the benefit of a 24-hour doorman and concierge.
Upon entering this home, you will be drawn to the floor to ceiling windows in the living area, which showcase a wide-open view and bring in an abundance of sunshine via southern and eastern exposures. The layout of this residence is airy yet efficient; with ten-foot ceilings that will make decorating a joy. Moving into the kitchen, you will notice its clean lines and ultra-practical layout complete with stainless steel appliances. You'll again be impressed with the abundance of natural light coming in through your windowed kitchen.
The serene master bedroom is spacious and comfortable with great exposure from floor to ceiling windows and a large closet. Your private balcony is the perfect spot to relax and enjoy your morning coffee.
You'll love living in The Future because of its many amenities including fitness center, childrens playroom, common roof deck with panoramic views of the city, bike storage room, central laundry and private storage unit in the basement. The 6 train is available at Park Ave plus AMC Theaters is around the corner and Madison Square Park a short walk away. The building also has impressively low monthly dues and taxes, especially for a full service building.
Note - taxes of $862 reflect the 17.5% co-op condo abatement.
All dimensions are estimates. Yoreevo LLC supports Fair Housing.
Listing Courtesy of Yoreevo
- View more details +
- Outdoor
-
- Balcony
- View / Exposure
-
- Courtyard
- Close details -
- Contact
-
William Abramson
License Licensed As: William D. AbramsonDirector of Brokerage, Licensed Associate Real Estate Broker
W: 646-637-9062
M: 917-295-7891
- Mortgage Calculator
-

