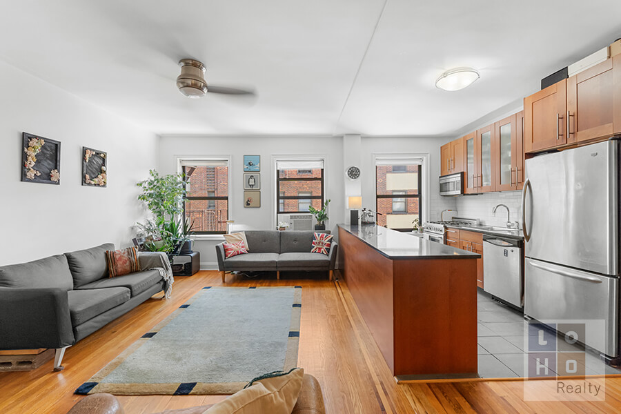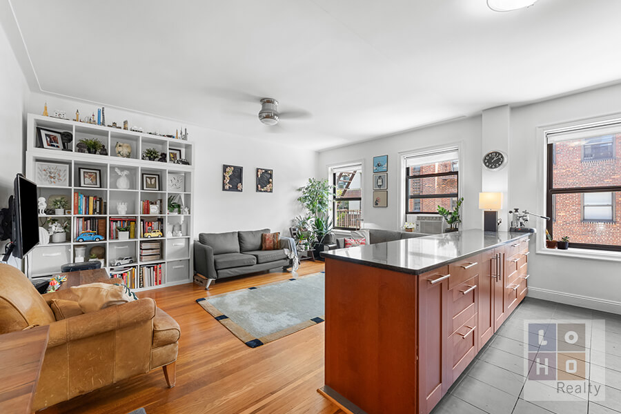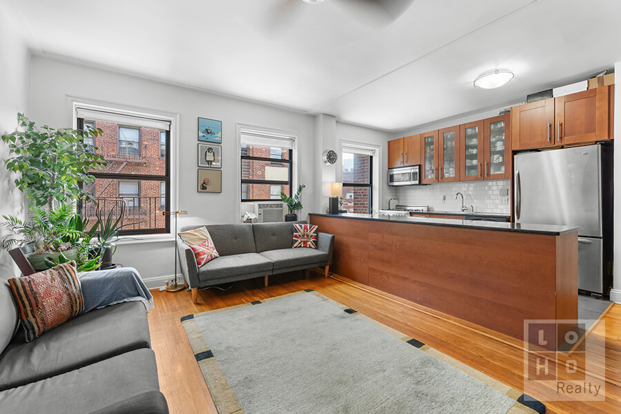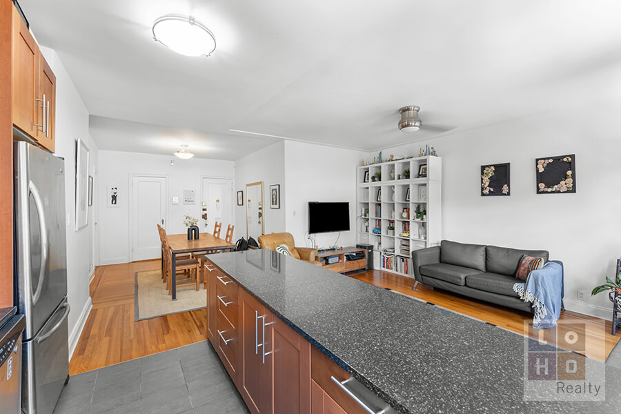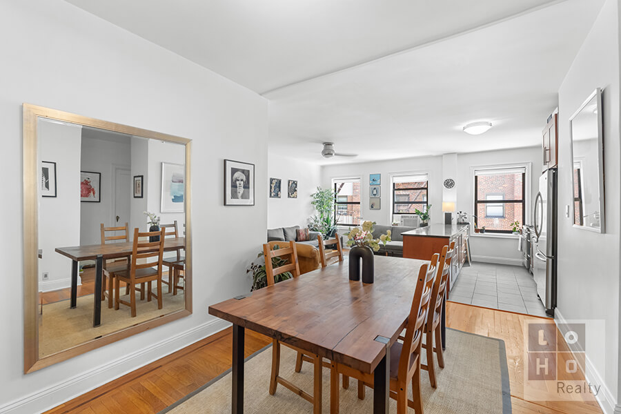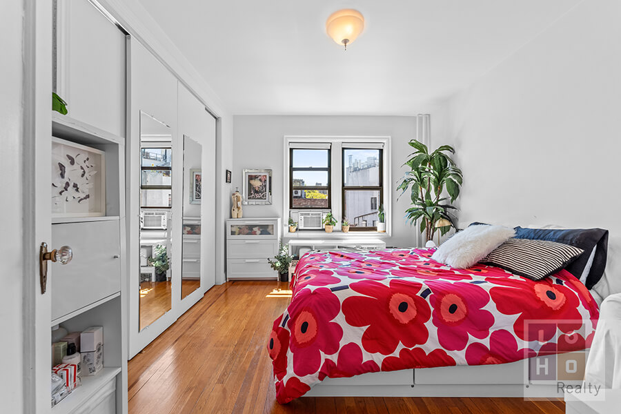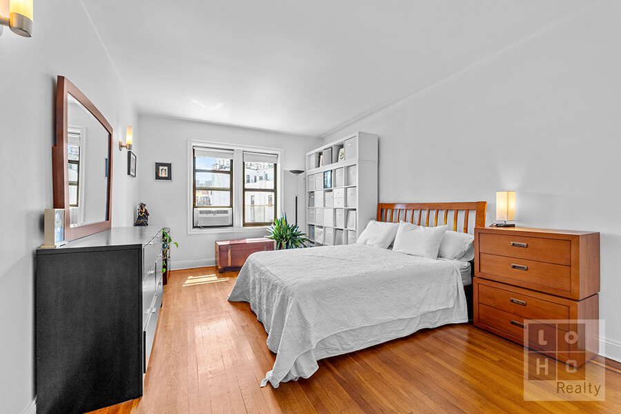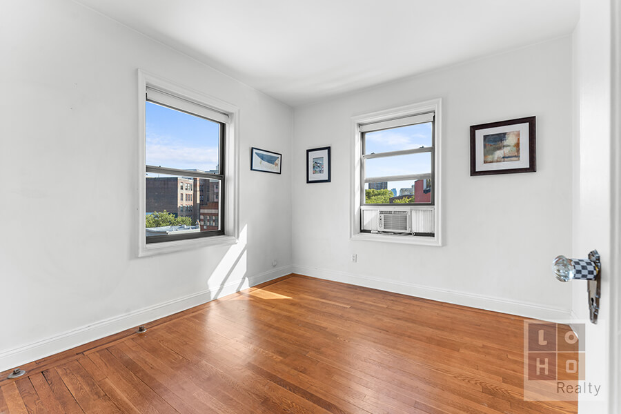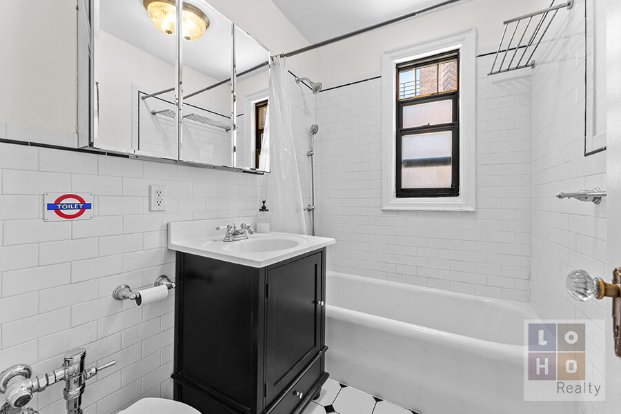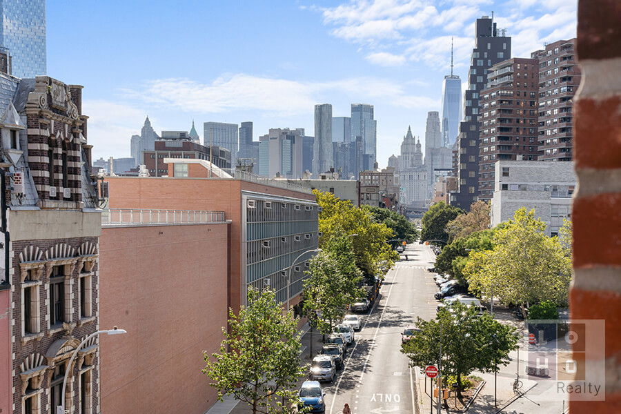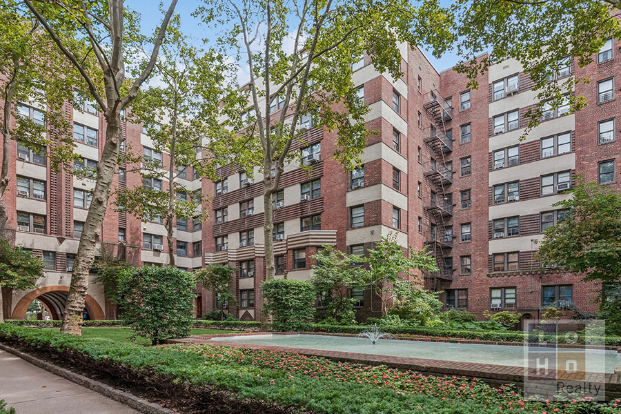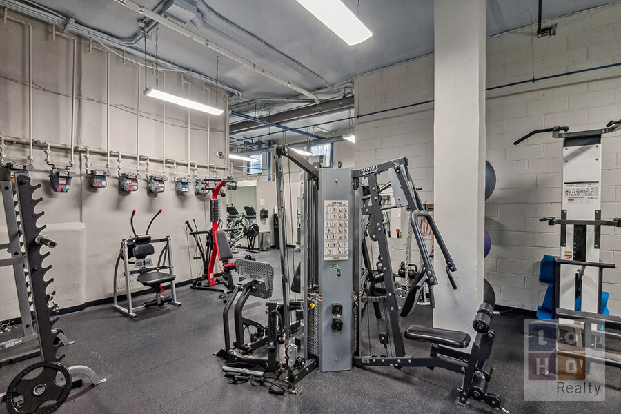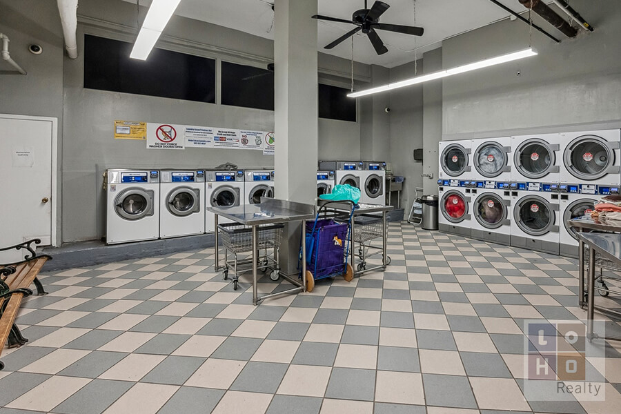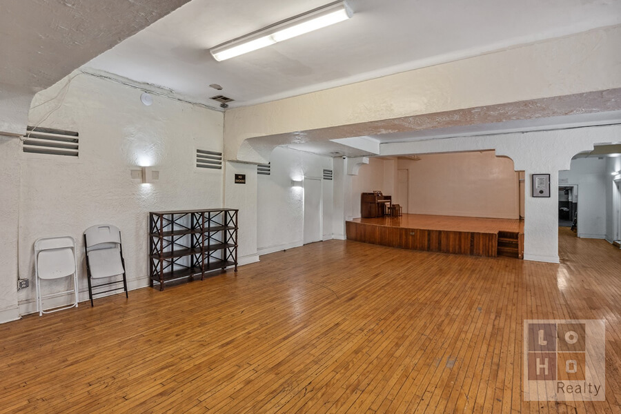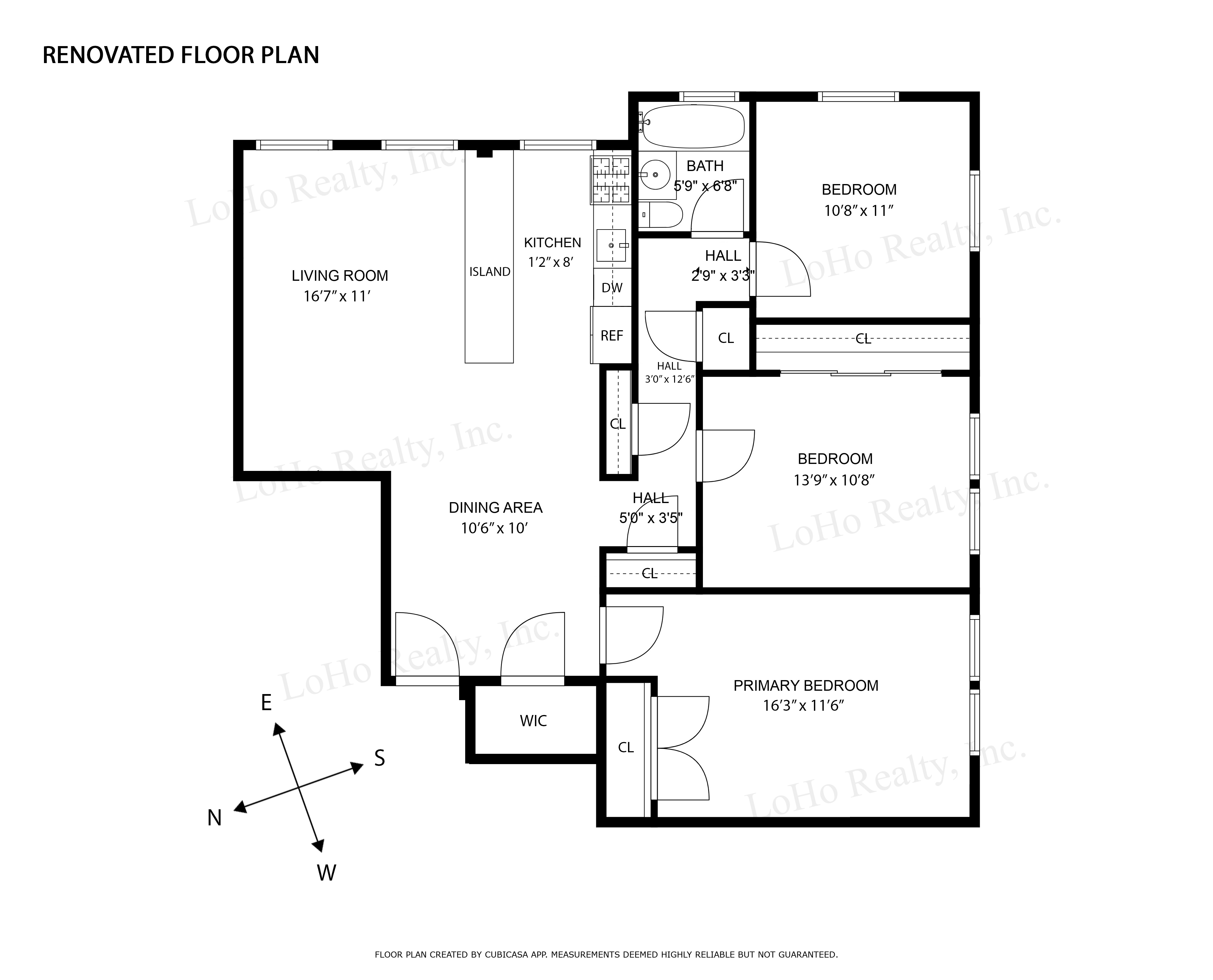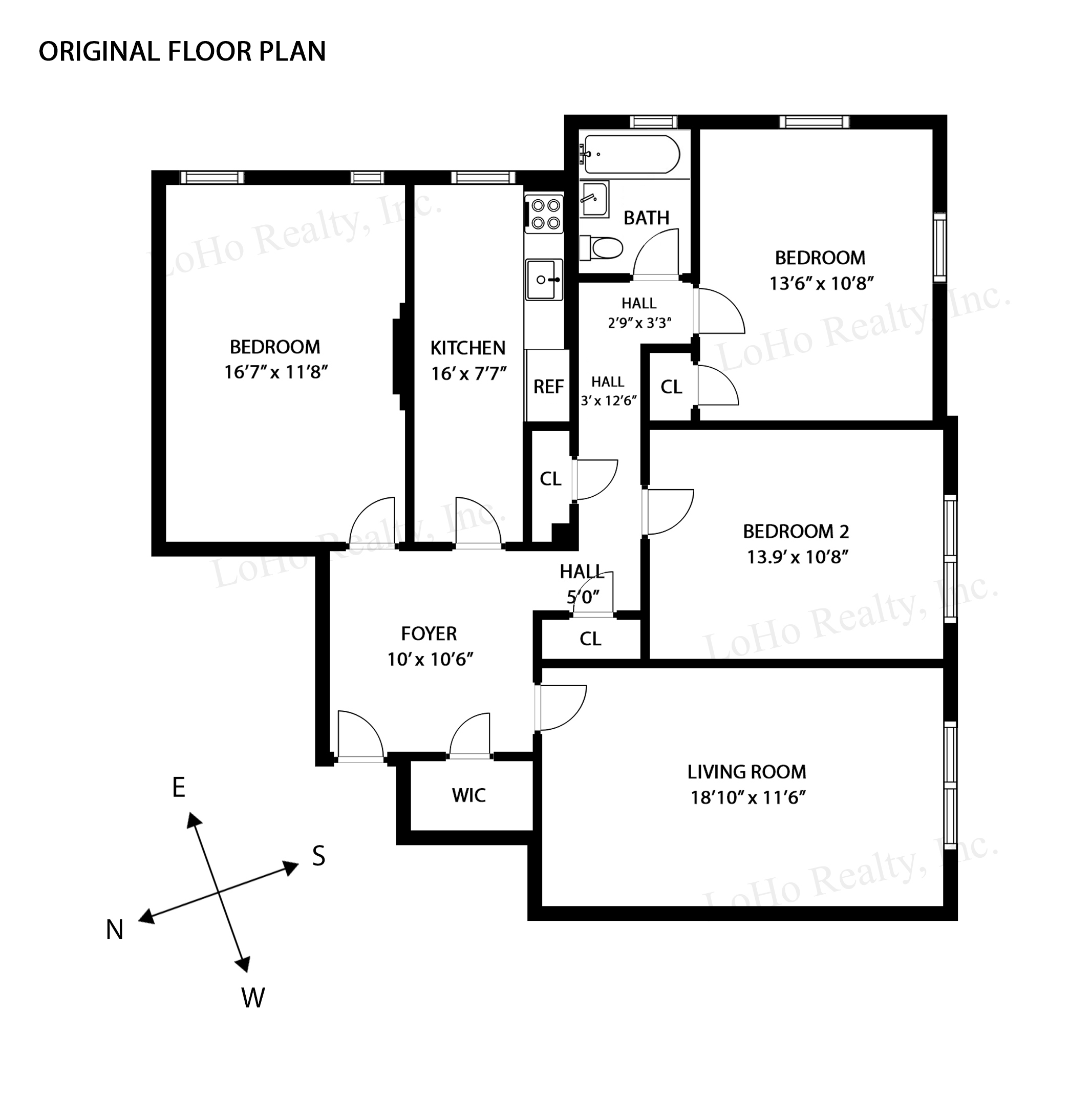
Lower East Side | Columbia Street & Willett Street
- $ 1,295,000
- 3 Bedrooms
- 1 Bathrooms
- 1,200 Approx. SF
- 80%Financing Allowed
- Details
- Co-opOwnership
- $ Common Charges
- $ Real Estate Taxes
- ActiveStatus

- Description
-
**All appointments - including Sunday Open Houses - are by appointment only. If you are working with another agent, that agent needs to reach out to make the appointment and is required to be present** Beautifully renovated and truly rare, this close to 1,200 square feet spacious authentic 3-bedroom home is set within the charming and historic pre-war Amalgamated co-op. Thoughtfully reconfigured, the apartment’s open layout maximizes light, space, and functionality while maintaining an elegant sense of flow (renovated & original floor plans included for comparison). This splendidly proportioned residence provides an ideal canvas for both gracious entertaining and comfortable everyday living. A welcoming living room anchors the home, flowing effortlessly into a dedicated formal dining area and featuring a large walk-in closet. The thoughtfully designed kitchen is enhanced by a center island, offering abundant counterspace and casual seating, while maintaining an open, airy feeling. The kitchen strikes a perfect balance of sleek and timeless design, featuring stained birch cabinetry, charcoal slate tile flooring, a classic subway tile backsplash, durable 1 1/8” black quartz countertops, and stainless-steel appliances. All three bedrooms are generously sized. Two of the bedrooms feature custom-built, floor-to-ceiling closets with southern exposures, while the third offers dual light-filled exposures to the south and east. The primary suite easily accommodates a king-sized bed and full furnishings, while the third bedroom is perfect for an office, or creative space. The windowed bathroom preserves its pre-war charm with new subway tiles and floor, paired with the original newly glazed and restored porcelain bathtub. Additional apartment highlights include: • Original Art-Deco accents • Floorboard molding • Inlaid contrast wooden floorboard strips (framing every room) • Fluted glass doorknobs • Soaring 8’10” high ceilings • Fully upgraded electrical panel and wiring throughout • Ample storage space including a large custom walk-in closet at entry • Overhead lighting in all rooms except the master Bedroom (Renovated & Original Floor plans included for comparison) Residents of the Amalgamated Dwellings Co-op enjoy a full suite of amenities, including private landscaped courtyards, modern laundry facilities, a gym, a community room, bicycle storage, a live-in Super and on-site maintenance staff. Gifting, guarantors, pied-a-terre, permitted. Subleasing after 2 years of ownership. Shareholder required continuing to pay base maintenance in addition to a sublet fee. Pets permitted with Board approval ONLY. Set in the heart of the vibrant Lower East Side, the building is moments from East River Park, Essex Market, and a wealth of dining, cultural, and transportation options. Behind the complex is Luther Gulic Park with areas for basketball, ping pong, handball, a waterpark, playground area and benches. A short walk to multiple supermarkets, 24-hour deli/convenience store, dry cleaners as well as neighborhood staples including Doughnut Plant, Kossar’s, Trader Joes, Target, & Regal Cinemas. Transportation: Bus: M14A, M14D, M21 & M22; Train: J, M, F, Z. Multiple Citibike stations nearby.
**All appointments - including Sunday Open Houses - are by appointment only. If you are working with another agent, that agent needs to reach out to make the appointment and is required to be present** Beautifully renovated and truly rare, this close to 1,200 square feet spacious authentic 3-bedroom home is set within the charming and historic pre-war Amalgamated co-op. Thoughtfully reconfigured, the apartment’s open layout maximizes light, space, and functionality while maintaining an elegant sense of flow (renovated & original floor plans included for comparison). This splendidly proportioned residence provides an ideal canvas for both gracious entertaining and comfortable everyday living. A welcoming living room anchors the home, flowing effortlessly into a dedicated formal dining area and featuring a large walk-in closet. The thoughtfully designed kitchen is enhanced by a center island, offering abundant counterspace and casual seating, while maintaining an open, airy feeling. The kitchen strikes a perfect balance of sleek and timeless design, featuring stained birch cabinetry, charcoal slate tile flooring, a classic subway tile backsplash, durable 1 1/8” black quartz countertops, and stainless-steel appliances. All three bedrooms are generously sized. Two of the bedrooms feature custom-built, floor-to-ceiling closets with southern exposures, while the third offers dual light-filled exposures to the south and east. The primary suite easily accommodates a king-sized bed and full furnishings, while the third bedroom is perfect for an office, or creative space. The windowed bathroom preserves its pre-war charm with new subway tiles and floor, paired with the original newly glazed and restored porcelain bathtub. Additional apartment highlights include: • Original Art-Deco accents • Floorboard molding • Inlaid contrast wooden floorboard strips (framing every room) • Fluted glass doorknobs • Soaring 8’10” high ceilings • Fully upgraded electrical panel and wiring throughout • Ample storage space including a large custom walk-in closet at entry • Overhead lighting in all rooms except the master Bedroom (Renovated & Original Floor plans included for comparison) Residents of the Amalgamated Dwellings Co-op enjoy a full suite of amenities, including private landscaped courtyards, modern laundry facilities, a gym, a community room, bicycle storage, a live-in Super and on-site maintenance staff. Gifting, guarantors, pied-a-terre, permitted. Subleasing after 2 years of ownership. Shareholder required continuing to pay base maintenance in addition to a sublet fee. Pets permitted with Board approval ONLY. Set in the heart of the vibrant Lower East Side, the building is moments from East River Park, Essex Market, and a wealth of dining, cultural, and transportation options. Behind the complex is Luther Gulic Park with areas for basketball, ping pong, handball, a waterpark, playground area and benches. A short walk to multiple supermarkets, 24-hour deli/convenience store, dry cleaners as well as neighborhood staples including Doughnut Plant, Kossar’s, Trader Joes, Target, & Regal Cinemas. Transportation: Bus: M14A, M14D, M21 & M22; Train: J, M, F, Z. Multiple Citibike stations nearby.
Listing Courtesy of LoHo Realty Inc
- View more details +
- Features
-
- A/C
- View / Exposure
-
- East, South Exposures
- Close details -
- Contact
-
William Abramson
License Licensed As: William D. AbramsonDirector of Brokerage, Licensed Associate Real Estate Broker
W: 646-637-9062
M: 917-295-7891
- Mortgage Calculator
-

