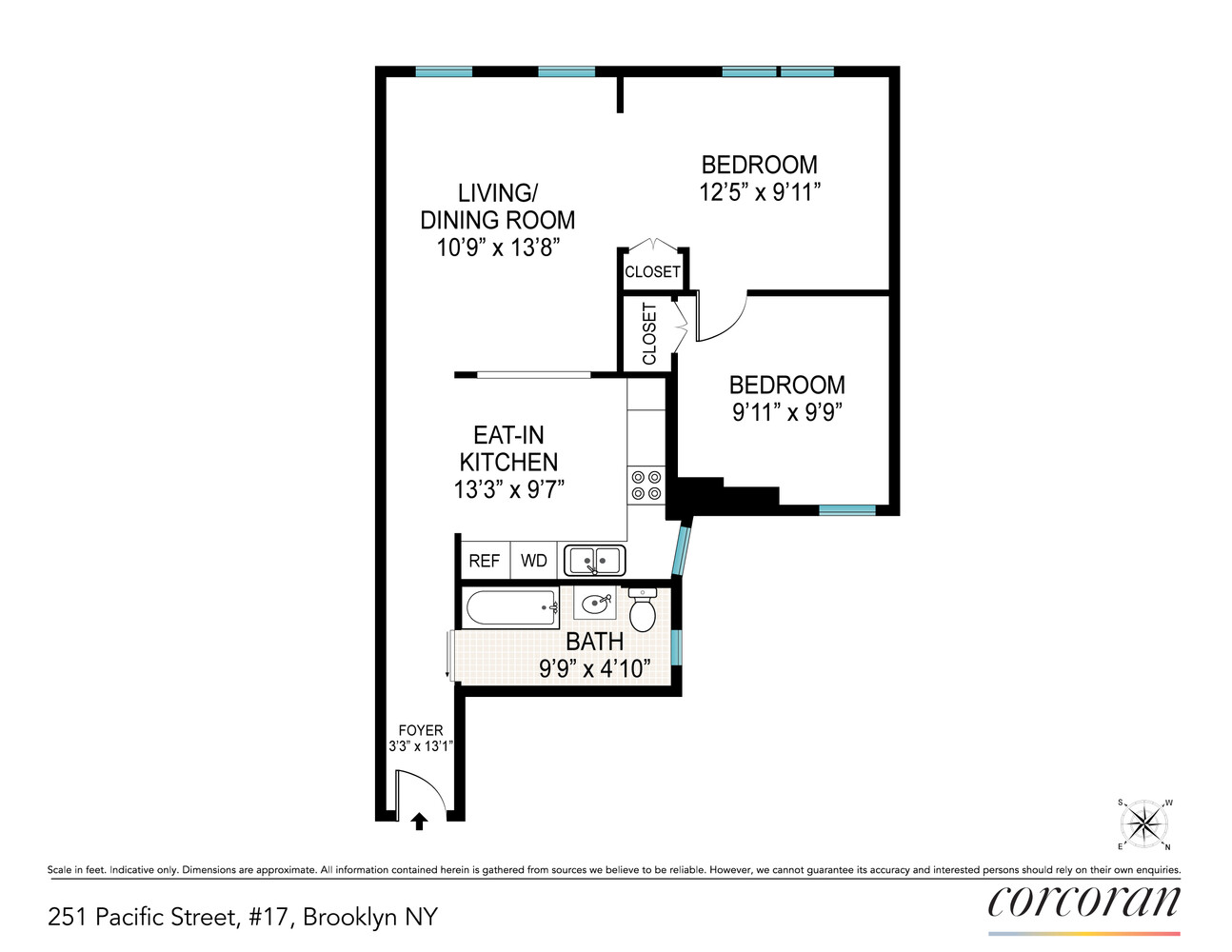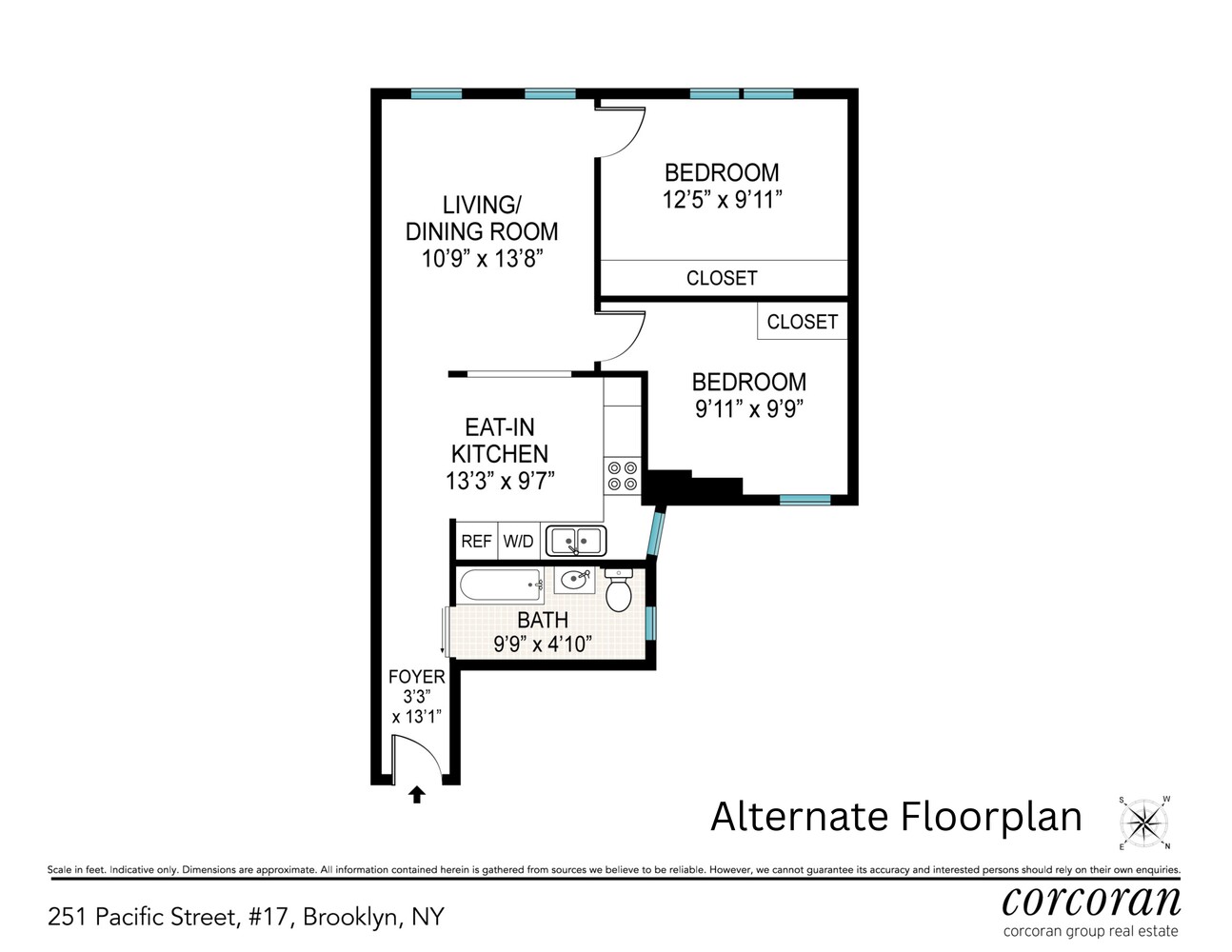
Boerum Hill | Boerum Place & Smith Street
- $ 899,000
- 1 Bedrooms
- 1 Bathrooms
- Approx. SF
- 75%Financing Allowed
- Details
- Co-opOwnership
- $ Common Charges
- $ Real Estate Taxes
- ActiveStatus

- Description
-
This home is currently featured in The New York Times "On the Market" section this weekend!
This SPRAWLING coop unit is one-of-a-kind. Offering a double wide living space, the layouts are endless. Situated right where Boerum Hill, Cobble Hill, and Brooklyn Heights meet, the apartment feels warm and inviting with exposed brick, original hardwood floors, and a vintage clawfoot tub. At the same time, the renovated kitchen, upgraded electrical system, and double-pane windows bring in all the conveniences of today's living.
The windowed eat-in kitchen has plenty of space to cook and gather. It features sleek cabinetry, a tall breakfast bar, and a European-style washer/dryer combo. The kitchen flows right into the expansive living room - with yes, FOUR south-facing windows this has been utilized as a living room and a home office and lounge. What was once a second bedroom, now has been decked out with custom cabinetry, a pull-out desk and built-in chaise lounge. Around the corner, the bedroom offers more exposed brick, a north-facing window, and a full-size closet. Off the entry foyer, the windowed bathroom blends modern fixtures with classic charm, including its original clawfoot tub.
Upstairs, residents share a rooftop with sweeping 360-degree views-perfect for morning coffee or evening sunsets. Other building perks include caged storage (available for a small monthly fee), a bike room, stroller and scooter storage, a card-operated laundry room, and video intercom. Pets are welcome in this close-knit community of 25 units.
The neighborhood has everything you need just steps away-renowned restaurants like La Vara, Colonie, Rucola, and Ki Sushi, plus Trader Joe's only a block over. Fitness options abound, with Blink, Equinox, F45, SoulCycle, and Bar Method all nearby. And commuting is easy with the F, G, A, C, 2, 3, 4, 5, and R subway lines just minutes away.
This home is currently featured in The New York Times "On the Market" section this weekend!
This SPRAWLING coop unit is one-of-a-kind. Offering a double wide living space, the layouts are endless. Situated right where Boerum Hill, Cobble Hill, and Brooklyn Heights meet, the apartment feels warm and inviting with exposed brick, original hardwood floors, and a vintage clawfoot tub. At the same time, the renovated kitchen, upgraded electrical system, and double-pane windows bring in all the conveniences of today's living.
The windowed eat-in kitchen has plenty of space to cook and gather. It features sleek cabinetry, a tall breakfast bar, and a European-style washer/dryer combo. The kitchen flows right into the expansive living room - with yes, FOUR south-facing windows this has been utilized as a living room and a home office and lounge. What was once a second bedroom, now has been decked out with custom cabinetry, a pull-out desk and built-in chaise lounge. Around the corner, the bedroom offers more exposed brick, a north-facing window, and a full-size closet. Off the entry foyer, the windowed bathroom blends modern fixtures with classic charm, including its original clawfoot tub.
Upstairs, residents share a rooftop with sweeping 360-degree views-perfect for morning coffee or evening sunsets. Other building perks include caged storage (available for a small monthly fee), a bike room, stroller and scooter storage, a card-operated laundry room, and video intercom. Pets are welcome in this close-knit community of 25 units.
The neighborhood has everything you need just steps away-renowned restaurants like La Vara, Colonie, Rucola, and Ki Sushi, plus Trader Joe's only a block over. Fitness options abound, with Blink, Equinox, F45, SoulCycle, and Bar Method all nearby. And commuting is easy with the F, G, A, C, 2, 3, 4, 5, and R subway lines just minutes away.
Listing Courtesy of Corcoran Group
- View more details +
- Features
-
- A/C
- Washer / Dryer
- View / Exposure
-
- City Views
- North, South, West Exposures
- Close details -
- Contact
-
William Abramson
License Licensed As: William D. AbramsonDirector of Brokerage, Licensed Associate Real Estate Broker
W: 646-637-9062
M: 917-295-7891
- Mortgage Calculator
-










