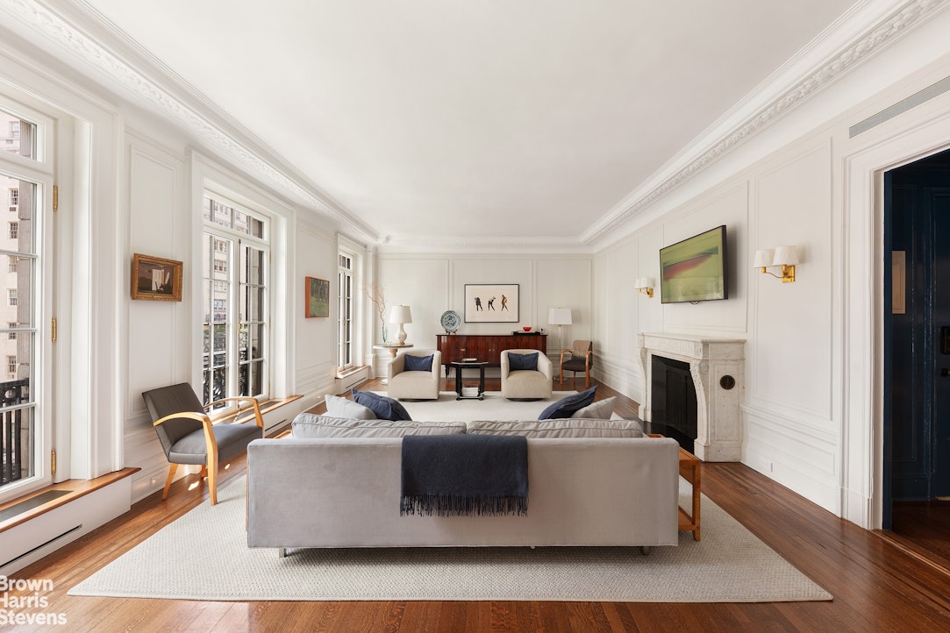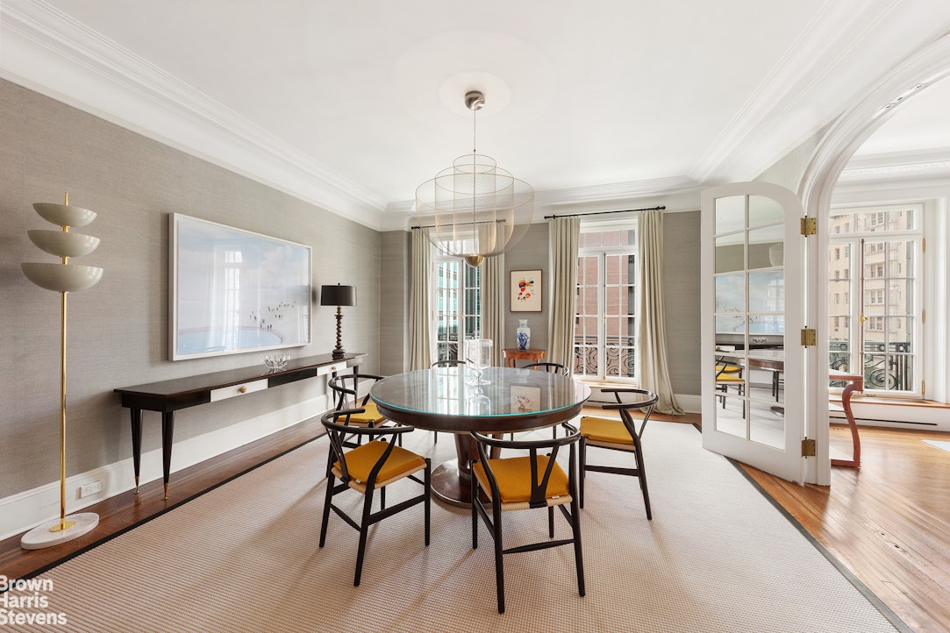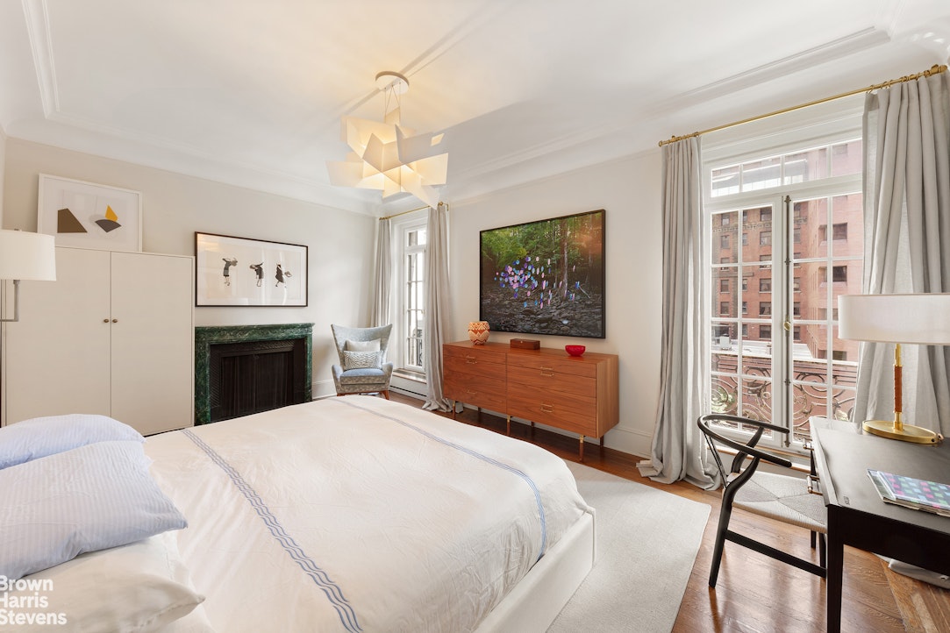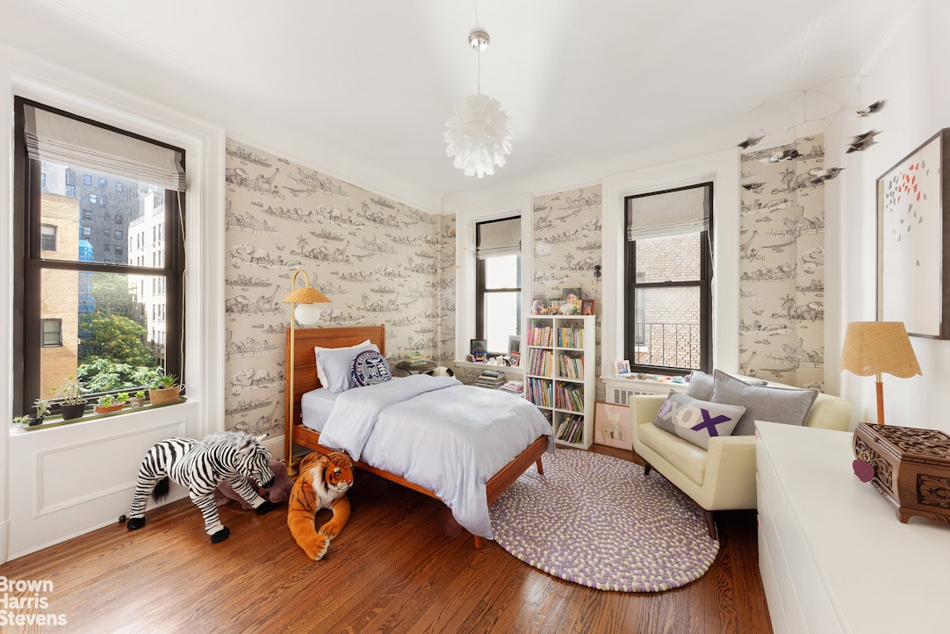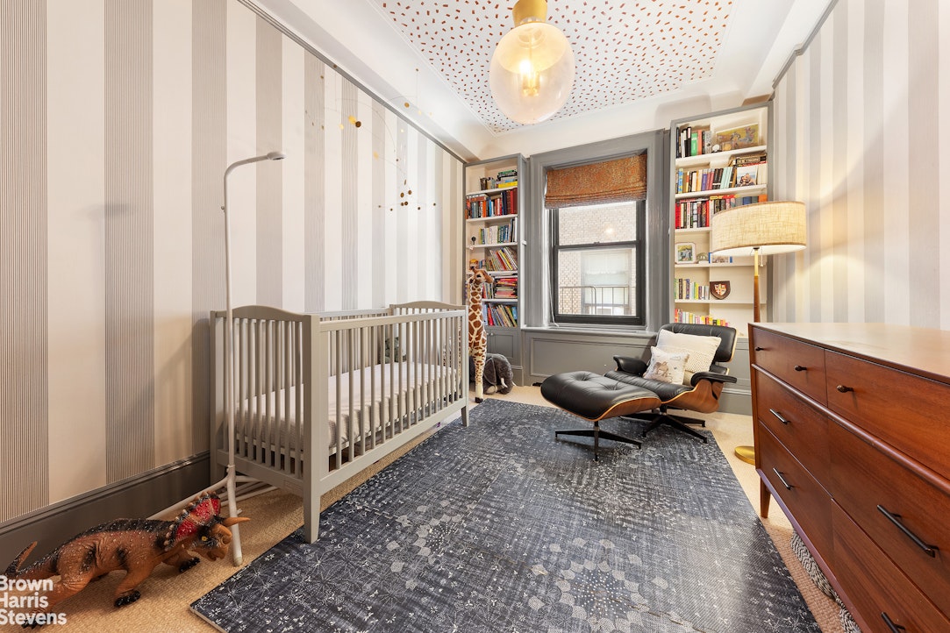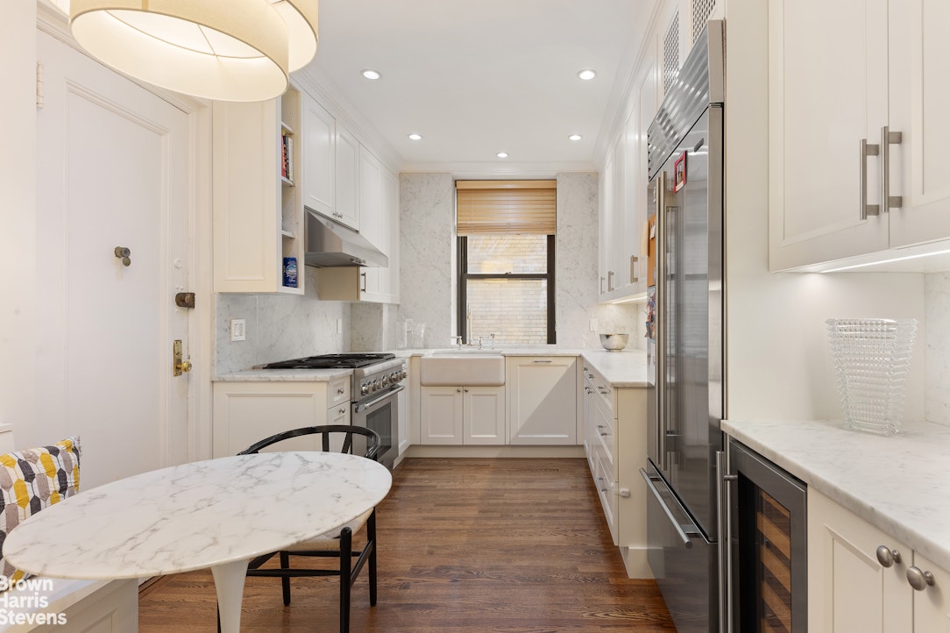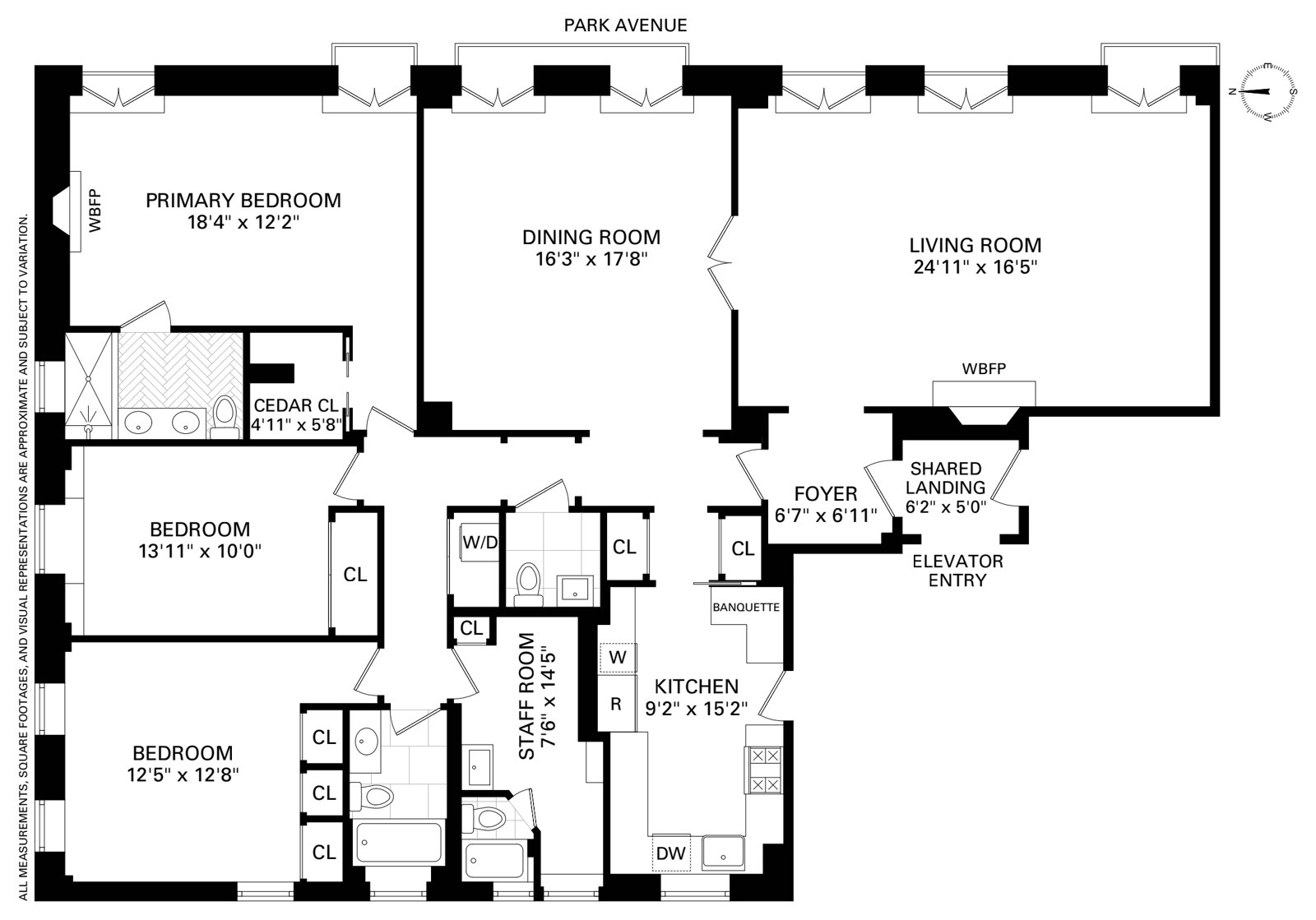
Upper East Side | East 76th Street & East 77th Street
- $ 4,250,000
- 3 Bedrooms
- 3.5 Bathrooms
- 2,022 Approx. SF
- 0%Financing Allowed
- Details
- Co-opOwnership
- $ Common Charges
- $ Real Estate Taxes
- ActiveStatus

- Description
-
A beautifully restored and fully renovated classic residence, this elegant Park Avenue 7 room home offers 3 bedrooms, 3 windowed bathrooms, and a powder room - along with the added benefit of a maid's room, ideal as a private home office or dressing room.
Soaring 9'10" ceilings and seven floor-to-ceiling French windows with Juliet balconies fill the rooms with natural light and frame iconic Park Avenue views. The grand entertaining salon - anchored by an original marble wood-burning fireplace - is truly breathtaking and reflects the refined French architectural aesthetic of the building's early 20th-century architects. The gracious primary bedroom also enjoys a working fireplace.
Thoughtfully reimagined to honor its 1912 architecture, the apartment underwent a meticulous renovation: more than a century of paint was carefully removed to reveal and restore the original moldings, the century-old wood floors were preserved with their perfect patina, and modern comforts were seamlessly integrated. The home now features two-zone central air conditioning, new windows, a newly added powder room, a vented washer/dryer, and a beautifully designed new kitchen and baths.
Additional highlights include an oversized formal dining room, a newly renovated windowed eat-in kitchen, cedar closets, and a semi-private landing shared with only one other residence. A large private storage unit is included.
A rare opportunity to own a fully renovated prewar home that retains its historic soul while offering every modern convenience.A beautifully restored and fully renovated classic residence, this elegant Park Avenue 7 room home offers 3 bedrooms, 3 windowed bathrooms, and a powder room - along with the added benefit of a maid's room, ideal as a private home office or dressing room.
Soaring 9'10" ceilings and seven floor-to-ceiling French windows with Juliet balconies fill the rooms with natural light and frame iconic Park Avenue views. The grand entertaining salon - anchored by an original marble wood-burning fireplace - is truly breathtaking and reflects the refined French architectural aesthetic of the building's early 20th-century architects. The gracious primary bedroom also enjoys a working fireplace.
Thoughtfully reimagined to honor its 1912 architecture, the apartment underwent a meticulous renovation: more than a century of paint was carefully removed to reveal and restore the original moldings, the century-old wood floors were preserved with their perfect patina, and modern comforts were seamlessly integrated. The home now features two-zone central air conditioning, new windows, a newly added powder room, a vented washer/dryer, and a beautifully designed new kitchen and baths.
Additional highlights include an oversized formal dining room, a newly renovated windowed eat-in kitchen, cedar closets, and a semi-private landing shared with only one other residence. A large private storage unit is included.
A rare opportunity to own a fully renovated prewar home that retains its historic soul while offering every modern convenience.
Listing Courtesy of Brown Harris Stevens Residential Sales LLC
- View more details +
- Features
-
- A/C
- Washer / Dryer
- View / Exposure
-
- City Views
- North, East, South Exposures
- Close details -
- Contact
-
William Abramson
License Licensed As: William D. AbramsonDirector of Brokerage, Licensed Associate Real Estate Broker
W: 646-637-9062
M: 917-295-7891
- Mortgage Calculator
-


