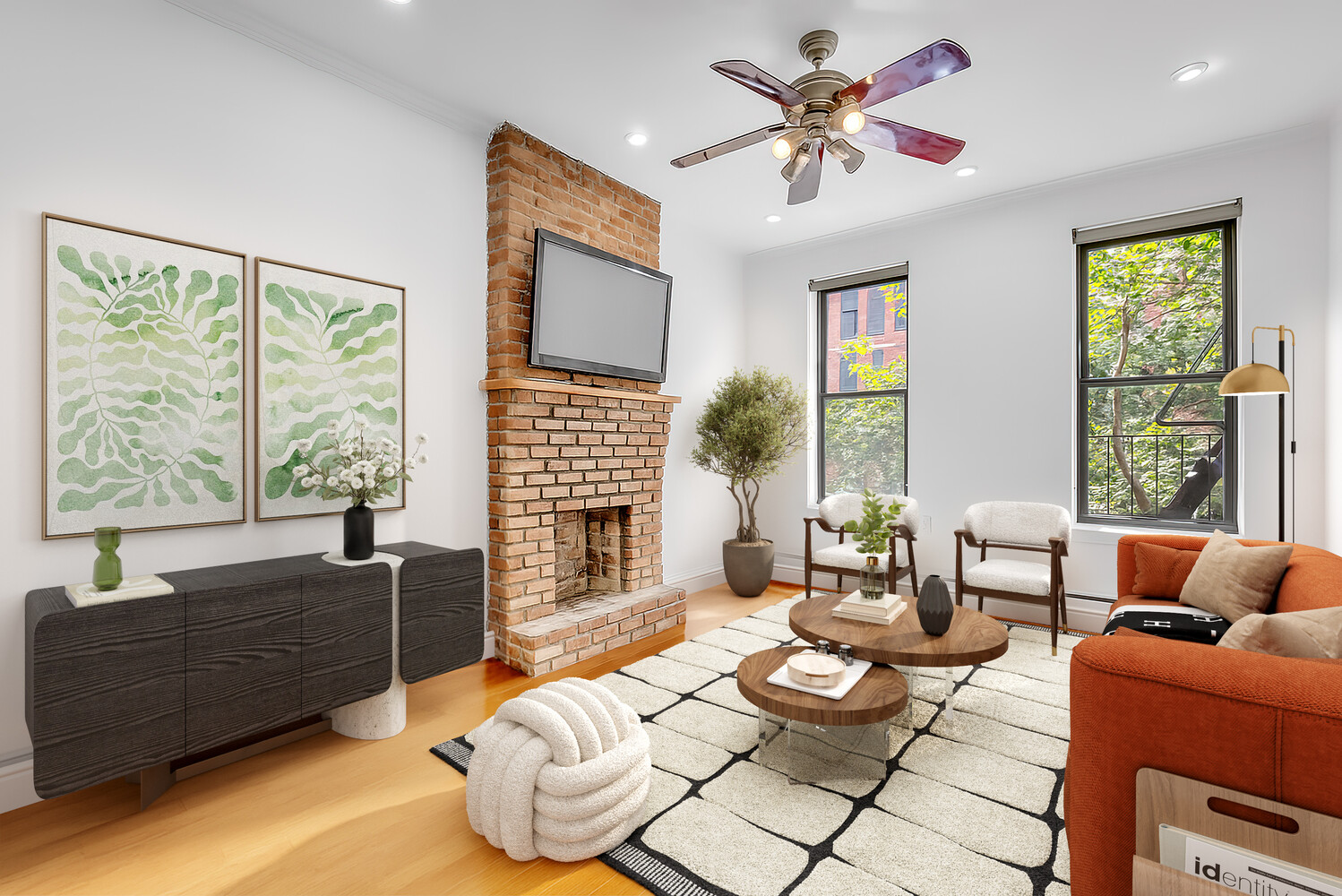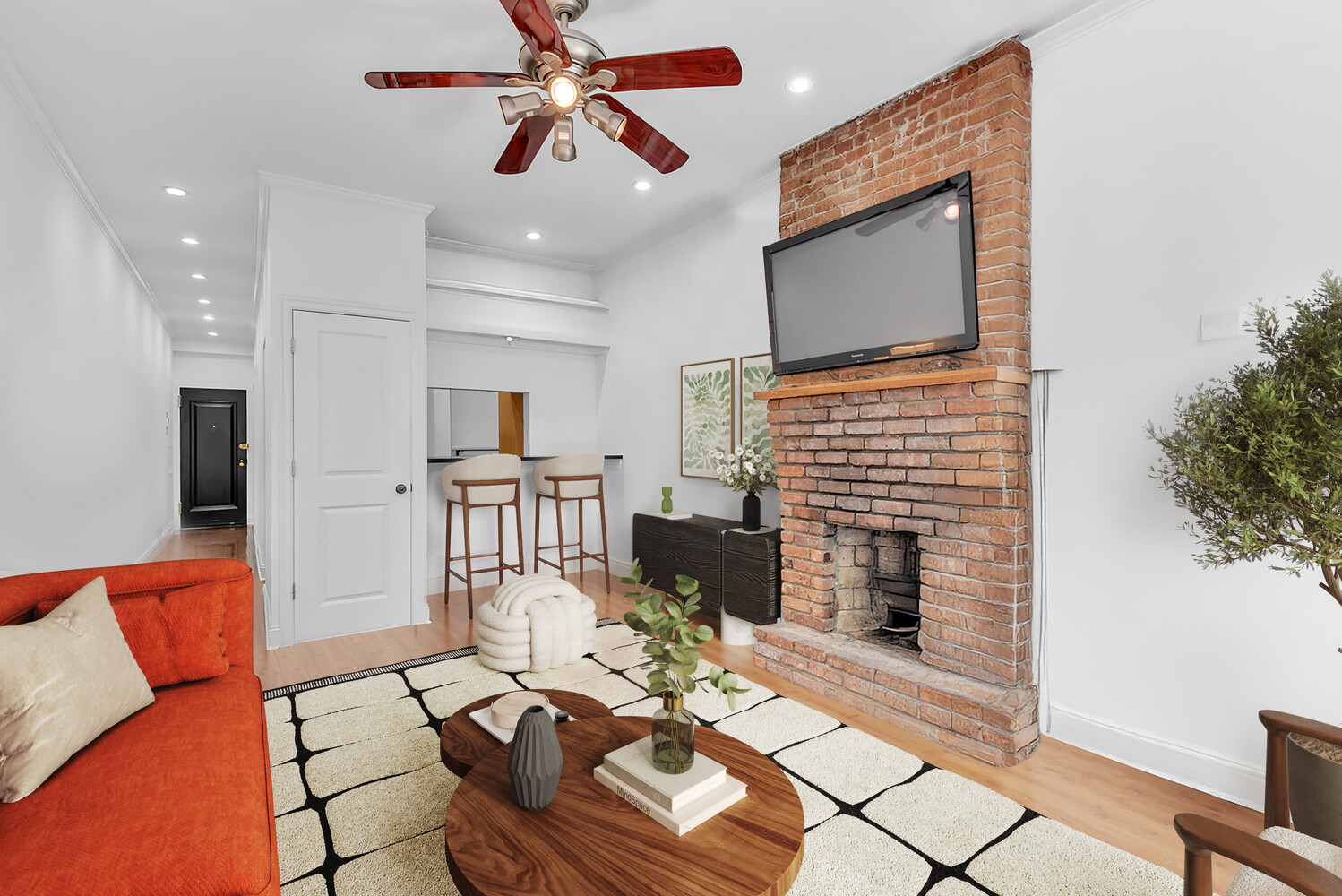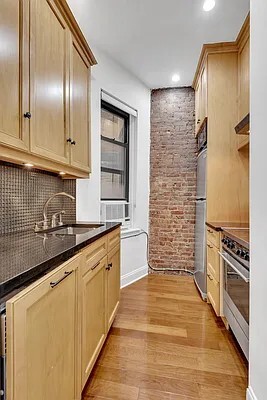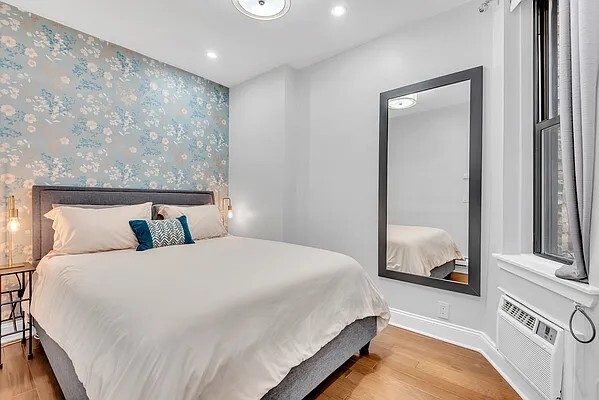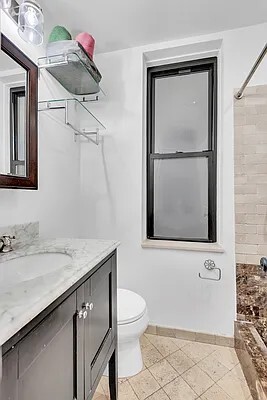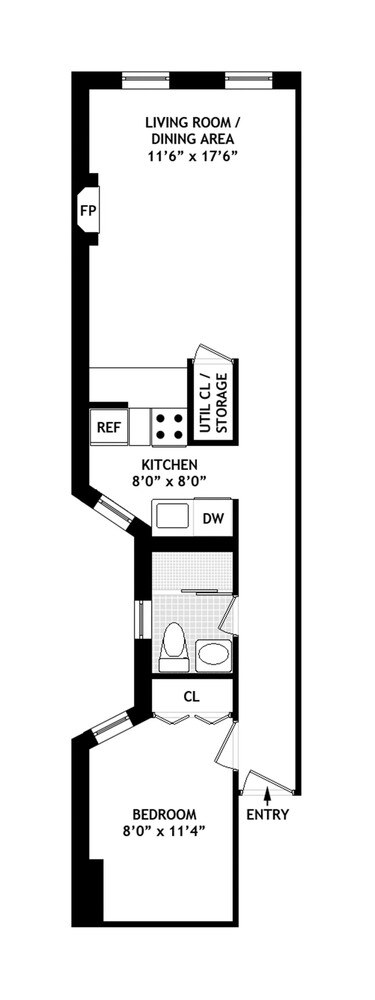
Chelsea | Ninth Avenue & Tenth Avenue
- $ 750,000
- 1 Bedrooms
- 1 Bathrooms
- Approx. SF
- 80%Financing Allowed
- Details
- Co-opOwnership
- $ Common Charges
- $ Real Estate Taxes
- ActiveStatus

- Description
-
Chic & Unique Pre-War 1BR in Prime Chelsea, right by the High Line!
(Tenant occupied, advanced notice is required for showings)
Super sunny with a coveted south exposure, this West Village-style one-bedroom offers all the charm of a pre-war home on a picturesque townhouse block in the heart of Chelsea.
A beautifully updated kitchen and bathroom complement classic pre-war details- exposed brick, tall ceilings just under 9 feet, hardwood floors, and a decorative fireplace-creating the perfect blend of old-world character and modern convenience. The spacious queen-sized bedroom includes custom built-ins and generous storage.
This well-maintained elevator building features low monthly maintenance and allows unlimited subletting after two years of ownership-a rare and flexible opportunity.
Highlights:
Bright & airy with south-facing light over looking 24th Street
Approx. +9 foot ceilings
Exposed brick & decorative fireplace
Renovated kitchen & bathroom
Hardwood floors throughout
Queen-sized bedroom with built-ins in closet
Elevator building, live in super, and laundry (impeccably maintained)
Low monthly maintenance!
Unlimited subletting after 2 years of ownership!
This stylish and affordable one-bedroom sacrifices nothing-an ideal starter home or pied-à-terre in one of NYC's most sought-after neighborhoods.
Chic & Unique Pre-War 1BR in Prime Chelsea, right by the High Line!
(Tenant occupied, advanced notice is required for showings)
Super sunny with a coveted south exposure, this West Village-style one-bedroom offers all the charm of a pre-war home on a picturesque townhouse block in the heart of Chelsea.
A beautifully updated kitchen and bathroom complement classic pre-war details- exposed brick, tall ceilings just under 9 feet, hardwood floors, and a decorative fireplace-creating the perfect blend of old-world character and modern convenience. The spacious queen-sized bedroom includes custom built-ins and generous storage.
This well-maintained elevator building features low monthly maintenance and allows unlimited subletting after two years of ownership-a rare and flexible opportunity.
Highlights:
Bright & airy with south-facing light over looking 24th Street
Approx. +9 foot ceilings
Exposed brick & decorative fireplace
Renovated kitchen & bathroom
Hardwood floors throughout
Queen-sized bedroom with built-ins in closet
Elevator building, live in super, and laundry (impeccably maintained)
Low monthly maintenance!
Unlimited subletting after 2 years of ownership!
This stylish and affordable one-bedroom sacrifices nothing-an ideal starter home or pied-à-terre in one of NYC's most sought-after neighborhoods.
Listing Courtesy of Douglas Elliman Real Estate
- View more details +
- Features
-
- A/C [Window Units]
- View / Exposure
-
- City Views
- Park Views
- Close details -
- Contact
-
William Abramson
License Licensed As: William D. AbramsonDirector of Brokerage, Licensed Associate Real Estate Broker
W: 646-637-9062
M: 917-295-7891
- Mortgage Calculator
-

