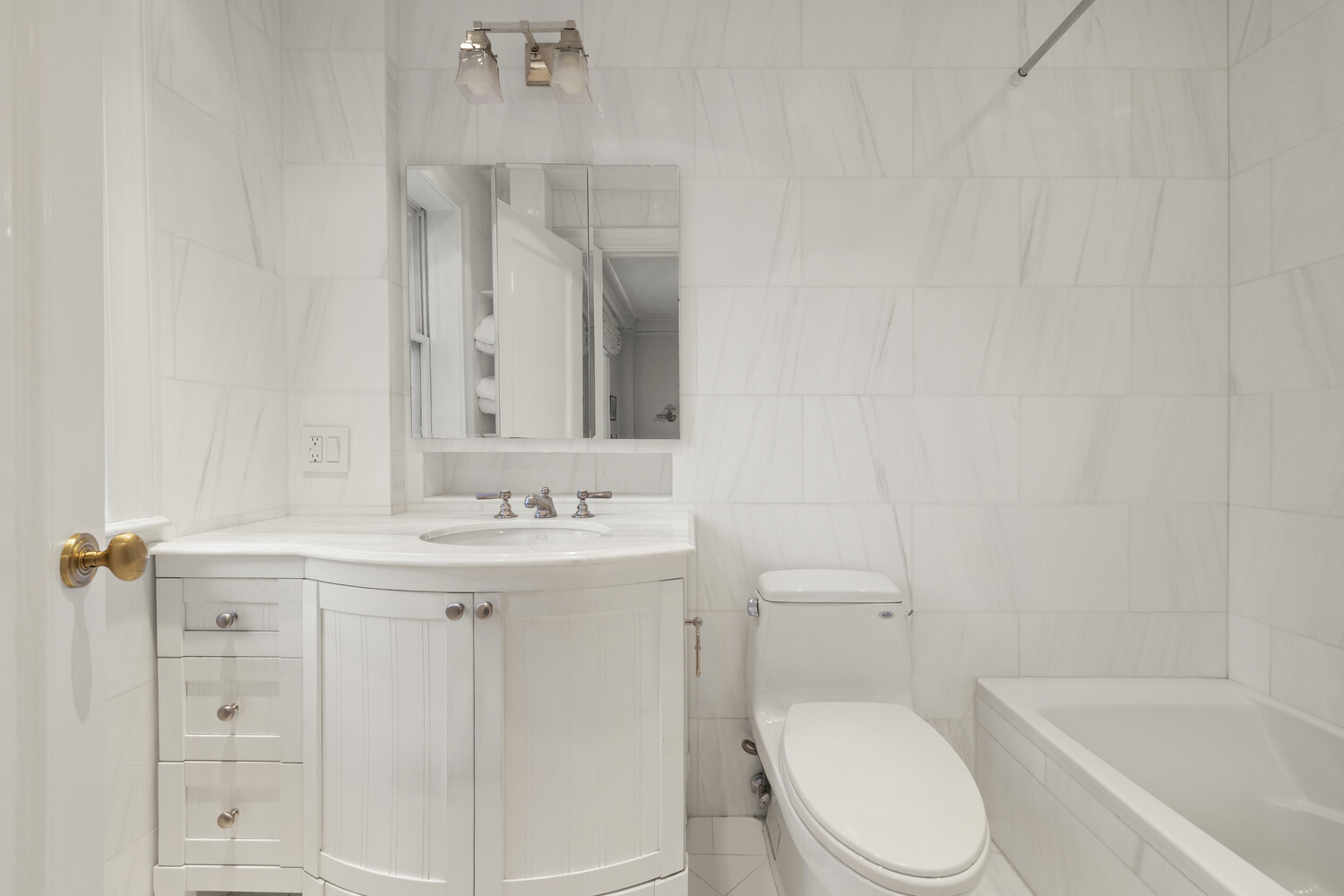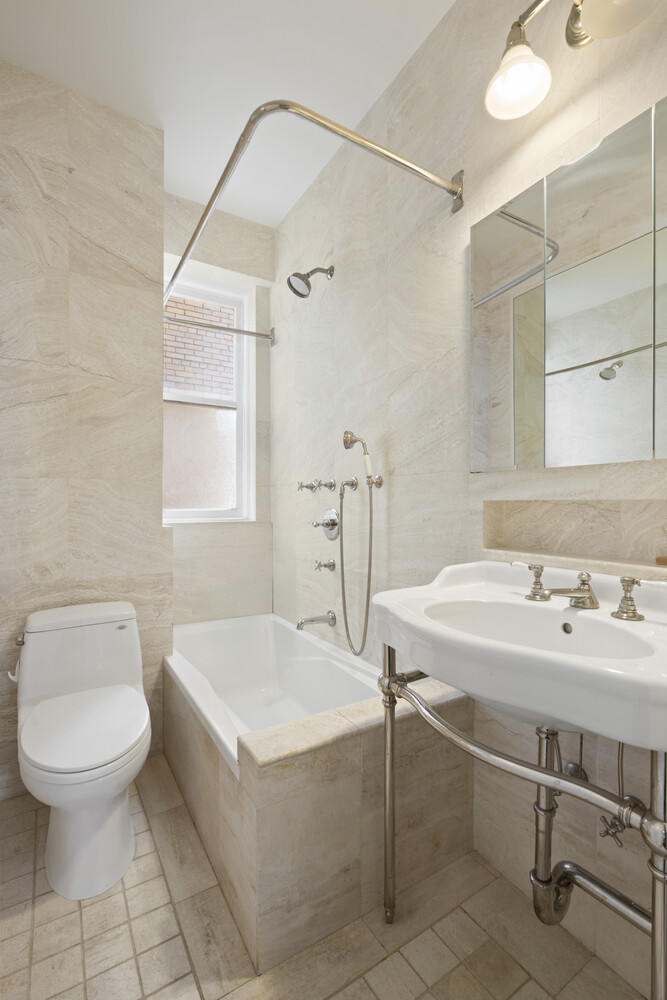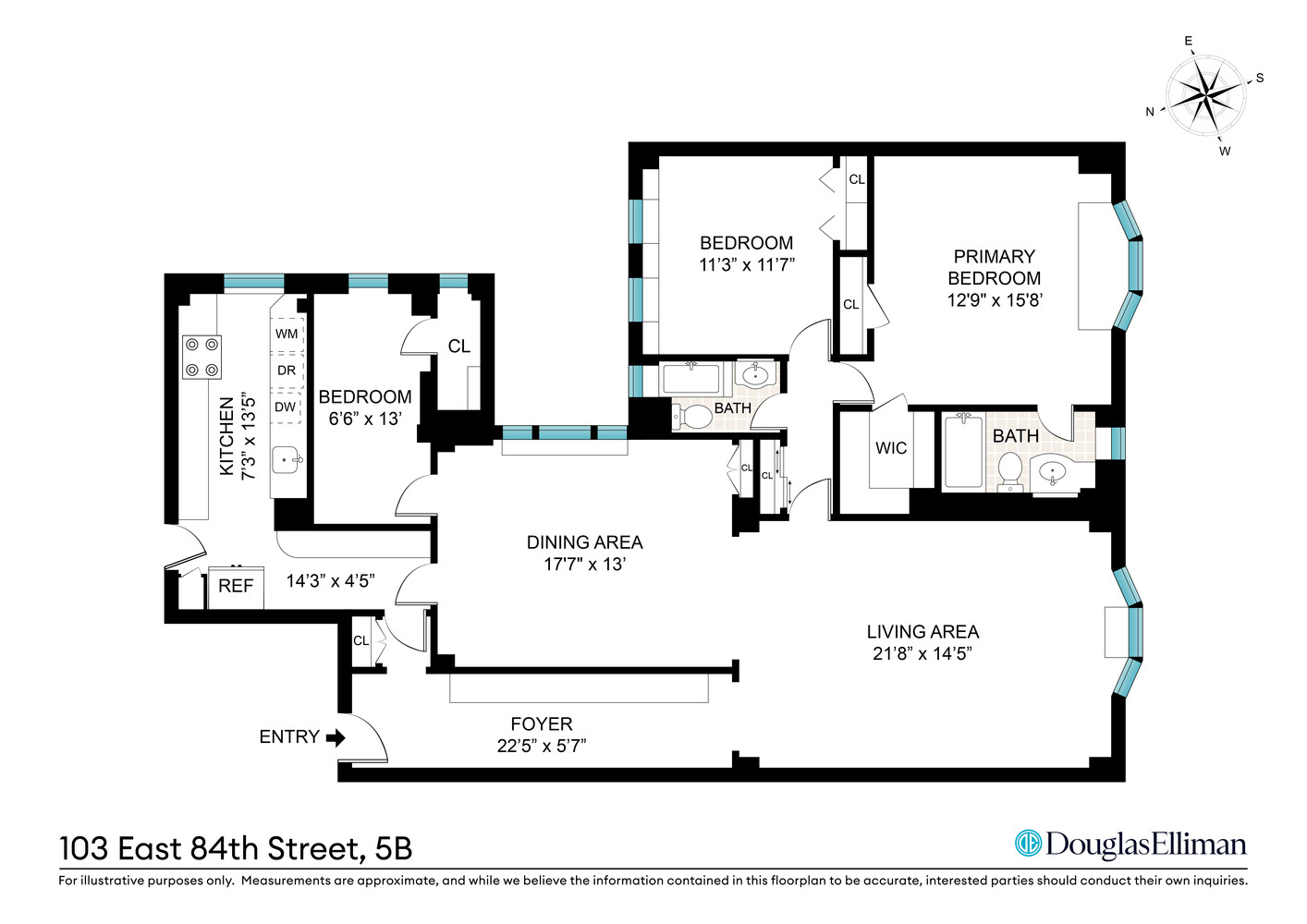
Upper East Side | Park Avenue & Lexington Avenue
- $ 2,395,000
- 3 Bedrooms
- 3 Bathrooms
- Approx. SF
- 50%Financing Allowed
- Details
- Co-opOwnership
- $ Common Charges
- $ Real Estate Taxes
- ActiveStatus

- Description
-
Refined Prewar Elegance Off Park Avenue
Grand 3-Bedroom with Infrastructure Upgrades in a Full-Service Upper East Side BuildingLocated just off Park Avenue on one of the Upper East Side's most distinguished tree-lined blocks, this classic 3-bedroom, 2-bathroom residence combines timeless prewar architecture with modern infrastructure and white-glove service. Situated in a full-service cooperative with a full-time doorman and live-in superintendent, this home offers the comfort and quality expected in one of Manhattan's most prestigious neighborhoods.
The apartment features a gracious layout with high ceilings, hardwood floors, and elegant prewar details throughout. The formal dining room enjoys open views that clear the neighboring building, bringing in beautiful natural light and a sense of airiness rarely found in this location.Currently configured as a 3-bedroom, the apartment can be converted to a 4-bedroom to suit a variety of needs. Both bathrooms feature top-of-the-line Waterworks fixtures. Capped plumbing is located in a closet off the third bedroom, allowing for reinstatement of a third full bath with shower.
Through-wall air conditioning units provide year-round climate control while preserving the architectural integrity of the home.
A major distinguishing feature of this residence is the plumbing infrastructure upgrade completed by the current owner, including the replacement of key branch lines connecting to the building's main risers. This essential work, often required in prewar buildings and expensive to implement, has already been addressed. Future renovations will be far more efficient than in comparable units that have not undertaken these upgrades.
All windows in the apartment will be replaced in the near term, improving energy efficiency, insulation, and overall comfort.
The apartment also comes with a private basement storage cage, unusually large and approximately the size of a small bedroom-an exceptional amenity in Manhattan.
This is a rare opportunity to own a beautifully maintained home in a well-run, full-service building. Located moments from Central Park, Museum Mile, Madison Avenue boutiques, and fine dining, this apartment offers the best of Upper East Side living. 2% flip tax paid by the buyer. There is a $1,680/month assessment through 12/2027
(Originally 3 full baths; 2 currently configured.)
Refined Prewar Elegance Off Park Avenue
Grand 3-Bedroom with Infrastructure Upgrades in a Full-Service Upper East Side BuildingLocated just off Park Avenue on one of the Upper East Side's most distinguished tree-lined blocks, this classic 3-bedroom, 2-bathroom residence combines timeless prewar architecture with modern infrastructure and white-glove service. Situated in a full-service cooperative with a full-time doorman and live-in superintendent, this home offers the comfort and quality expected in one of Manhattan's most prestigious neighborhoods.
The apartment features a gracious layout with high ceilings, hardwood floors, and elegant prewar details throughout. The formal dining room enjoys open views that clear the neighboring building, bringing in beautiful natural light and a sense of airiness rarely found in this location.Currently configured as a 3-bedroom, the apartment can be converted to a 4-bedroom to suit a variety of needs. Both bathrooms feature top-of-the-line Waterworks fixtures. Capped plumbing is located in a closet off the third bedroom, allowing for reinstatement of a third full bath with shower.
Through-wall air conditioning units provide year-round climate control while preserving the architectural integrity of the home.
A major distinguishing feature of this residence is the plumbing infrastructure upgrade completed by the current owner, including the replacement of key branch lines connecting to the building's main risers. This essential work, often required in prewar buildings and expensive to implement, has already been addressed. Future renovations will be far more efficient than in comparable units that have not undertaken these upgrades.
All windows in the apartment will be replaced in the near term, improving energy efficiency, insulation, and overall comfort.
The apartment also comes with a private basement storage cage, unusually large and approximately the size of a small bedroom-an exceptional amenity in Manhattan.
This is a rare opportunity to own a beautifully maintained home in a well-run, full-service building. Located moments from Central Park, Museum Mile, Madison Avenue boutiques, and fine dining, this apartment offers the best of Upper East Side living. 2% flip tax paid by the buyer. There is a $1,680/month assessment through 12/2027
(Originally 3 full baths; 2 currently configured.)
Listing Courtesy of Douglas Elliman Real Estate
- View more details +
- Features
-
- A/C [Central]
- Washer / Dryer
- View / Exposure
-
- City Views
- North, South Exposures
- Close details -
- Contact
-
William Abramson
License Licensed As: William D. AbramsonDirector of Brokerage, Licensed Associate Real Estate Broker
W: 646-637-9062
M: 917-295-7891
- Mortgage Calculator
-

.jpg)
.jpg)
.jpg)
.jpg)
.jpg)

_(1).jpg)
.jpg)


.jpg)