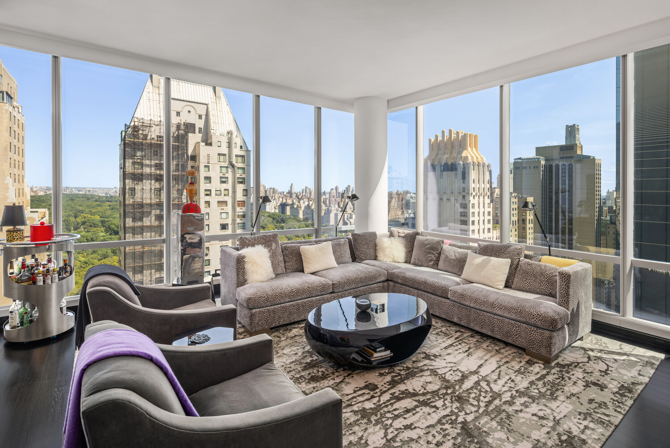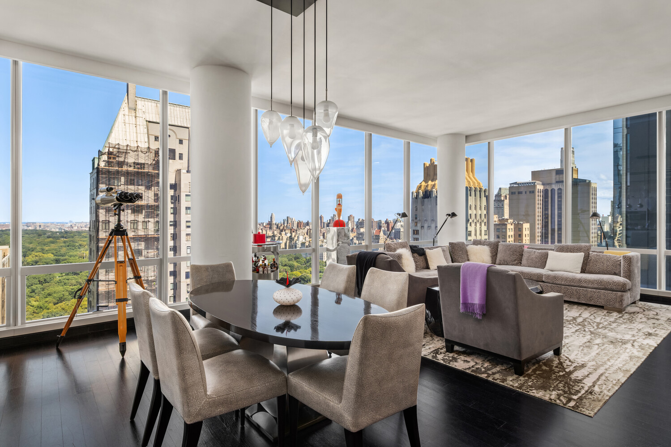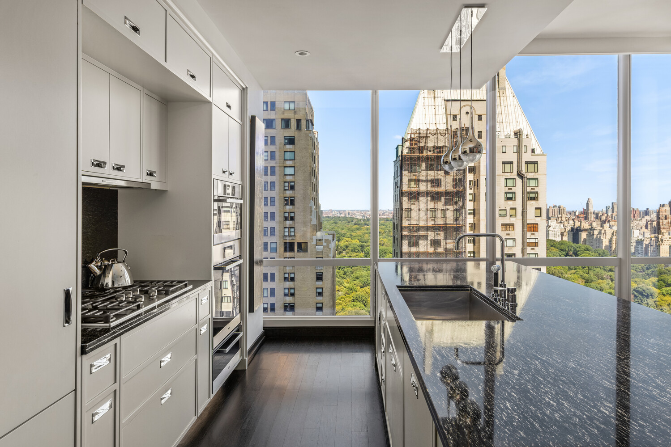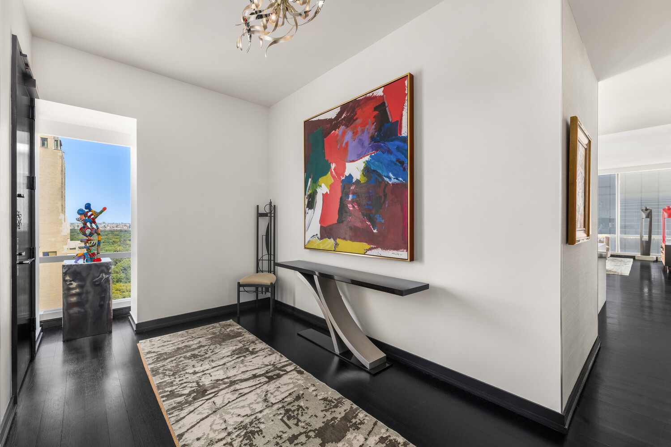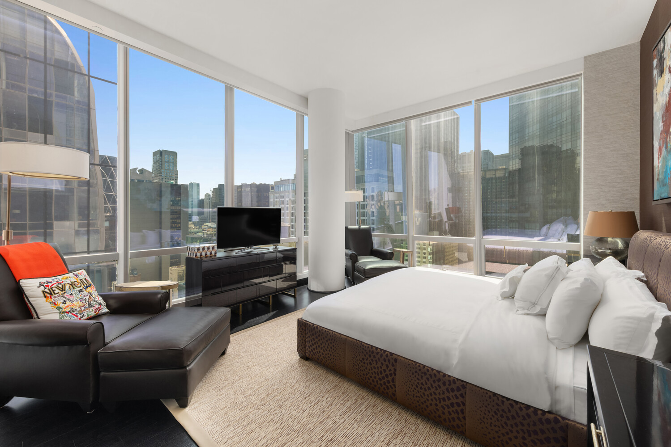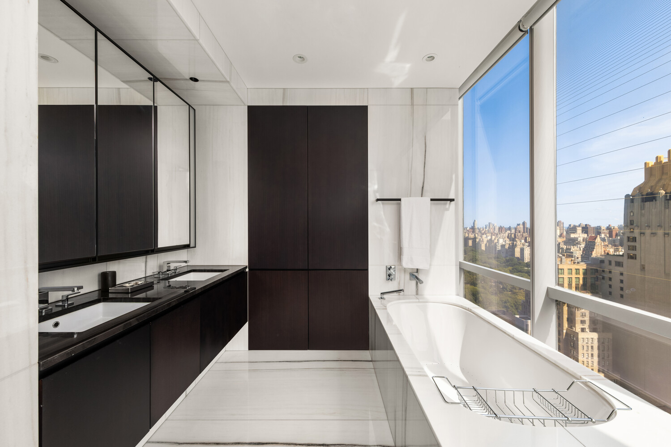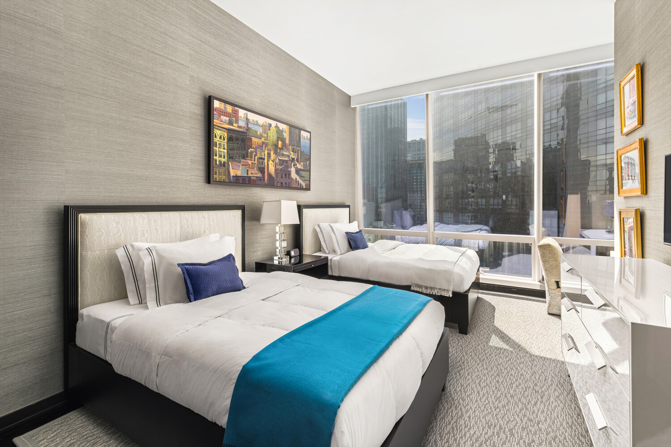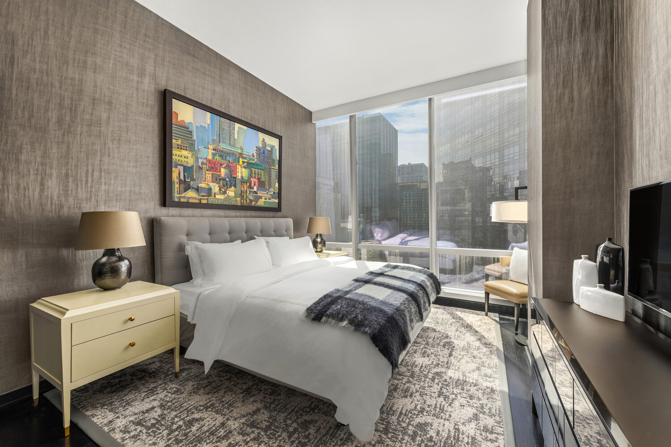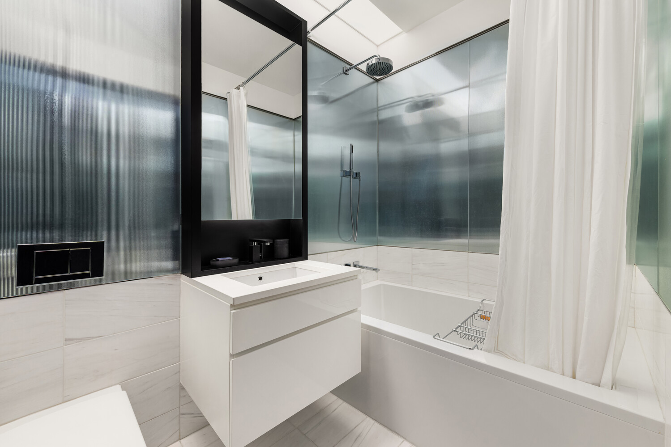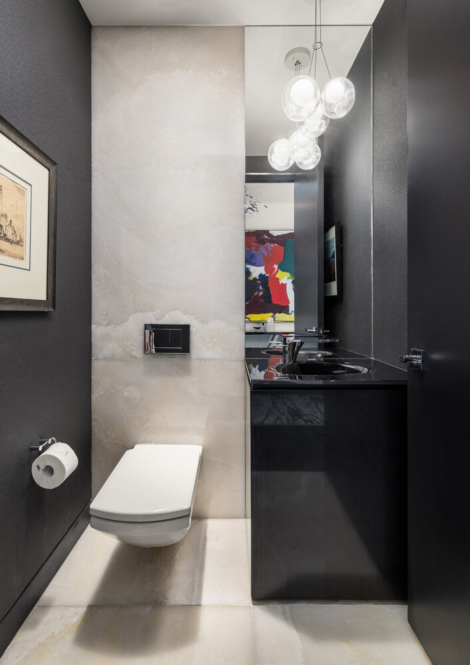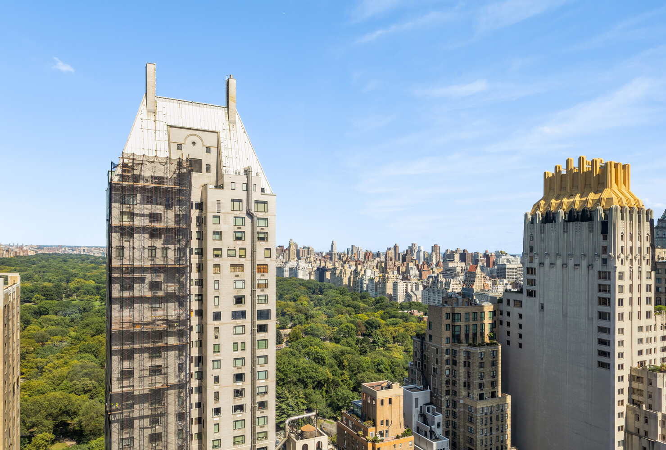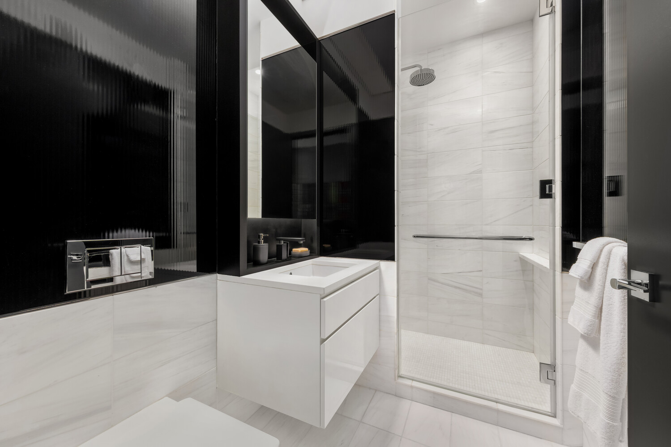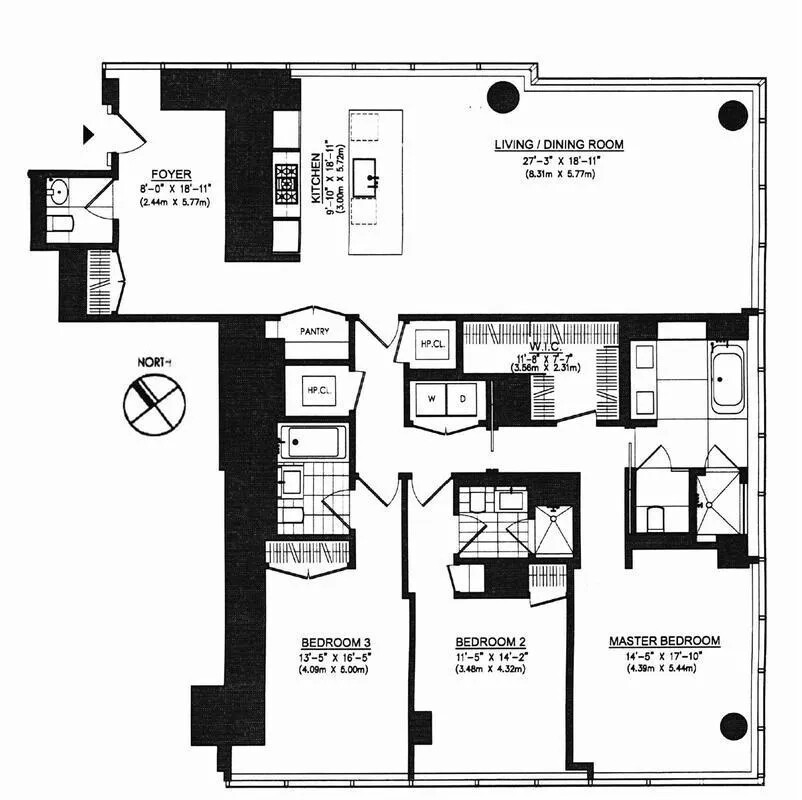
Midtown West | Sixth Avenue & Seventh Avenue
- $ 8,995,000
- 3 Bedrooms
- 3.5 Bathrooms
- 2,438 Approx. SF
- 90%Financing Allowed
- Details
- CondoOwnership
- $ 3,429Common Charges
- $ 6,084Real Estate Taxes
- ActiveStatus

- Description
-
Manhattan's New Crown Jewel, One 57 Condominium has been heralded as NYC's most prestigious address. One 57, designed by world renowned and Pritzker Prize winning architect Christian de Portzampar, defines the ultimate in luxury living. Located in the heart of the city on the premier 57th street corridor this new iconic tower sits steps away from Central Park and the most celebrated cultural and entertainment venues, restaurants and exclusive shopping in the world. Soaring above Manhattan, this spectacular three bedroom, 3.5 bath residence, 2,525 s.f., defines a new era of luxury living in New York. Glorious direct views north into Central Park with additional south & east exposures form the backdrop of this well designed space. Enter into a gracious foyer with a floor to ceiling window that frames the park and leads to a Great Room measuring nearly 34 by 19 feet offering amazing city and Central Park vistas. The open Chef's kitchen is beautifully appointed and ready to entertain with a center island with built-in seating, professional appliances and direct external ventilation by Miele and sub-zero as well as handcrafted custom cabinetry by the award winning Smallbone of Devizes. The Master Bedroom offers south and east exposures, a huge walk-in closet and en-suite bath finished with an extra deep jacuzzi soaking tub, custom wood vanity with under mount sinks topped by Nero Voda marble, recessed medicine cabinets with side LED lighting, radiant floor heat and walls of Italian Statuario marble slab and Dornbracht / Graff fittings and fixtures. Bedrooms two and three also offer en-suite baths with a custom vanity, an undermount sink topped with white quartzite, recessed medicine cabinets, Bianco Dolomite marble floors and walls, and Dornbracht/ Graff fittings and fixtures. An elegant powder room off the entry foyer has a vanity clad in polished black granite with a black glass integrated sink, Dornbracht faucet and white onyx slab floors and walls. Opulent Interior features by Danish designer Thomas Juul-Hansen include: 10'8" ceiling heights, floor to ceiling sound proof windows, solid rift sawn oak ebony floors and a state of the art, multi zone climate control system with discreetly designed vents and linear diffusers providing year round heating and cooling for each room. One 57 provides an unparalleled level of service including the following amenities: 24 Hour Doorman/Concierge, Private Dining & Function Room, Full Catering Kitchen, Library with Billiards Room and 24 foot Aquarium, Arts & Crafts Atelier Room, Screening and Performance Room, Private Fitness Center and Yoga Studio, Discreet Additional 58th Street Entry, On-Site Parking Garage, Pet Wash Room. In addition, One 57 residents have access to all the services of the Park Hyatt Hotel with direct access by elevator to the Hotel's Triple Height Indoor Swimming Pool, Spa, Steam Rooms, Custom designed Jacuzzi and Spa Portico and fifth floor Bar and Restaurant. To reach the pinnacle of gracious living, the bar has definitely been raised.
Manhattan's New Crown Jewel, One 57 Condominium has been heralded as NYC's most prestigious address. One 57, designed by world renowned and Pritzker Prize winning architect Christian de Portzampar, defines the ultimate in luxury living. Located in the heart of the city on the premier 57th street corridor this new iconic tower sits steps away from Central Park and the most celebrated cultural and entertainment venues, restaurants and exclusive shopping in the world. Soaring above Manhattan, this spectacular three bedroom, 3.5 bath residence, 2,525 s.f., defines a new era of luxury living in New York. Glorious direct views north into Central Park with additional south & east exposures form the backdrop of this well designed space. Enter into a gracious foyer with a floor to ceiling window that frames the park and leads to a Great Room measuring nearly 34 by 19 feet offering amazing city and Central Park vistas. The open Chef's kitchen is beautifully appointed and ready to entertain with a center island with built-in seating, professional appliances and direct external ventilation by Miele and sub-zero as well as handcrafted custom cabinetry by the award winning Smallbone of Devizes. The Master Bedroom offers south and east exposures, a huge walk-in closet and en-suite bath finished with an extra deep jacuzzi soaking tub, custom wood vanity with under mount sinks topped by Nero Voda marble, recessed medicine cabinets with side LED lighting, radiant floor heat and walls of Italian Statuario marble slab and Dornbracht / Graff fittings and fixtures. Bedrooms two and three also offer en-suite baths with a custom vanity, an undermount sink topped with white quartzite, recessed medicine cabinets, Bianco Dolomite marble floors and walls, and Dornbracht/ Graff fittings and fixtures. An elegant powder room off the entry foyer has a vanity clad in polished black granite with a black glass integrated sink, Dornbracht faucet and white onyx slab floors and walls. Opulent Interior features by Danish designer Thomas Juul-Hansen include: 10'8" ceiling heights, floor to ceiling sound proof windows, solid rift sawn oak ebony floors and a state of the art, multi zone climate control system with discreetly designed vents and linear diffusers providing year round heating and cooling for each room. One 57 provides an unparalleled level of service including the following amenities: 24 Hour Doorman/Concierge, Private Dining & Function Room, Full Catering Kitchen, Library with Billiards Room and 24 foot Aquarium, Arts & Crafts Atelier Room, Screening and Performance Room, Private Fitness Center and Yoga Studio, Discreet Additional 58th Street Entry, On-Site Parking Garage, Pet Wash Room. In addition, One 57 residents have access to all the services of the Park Hyatt Hotel with direct access by elevator to the Hotel's Triple Height Indoor Swimming Pool, Spa, Steam Rooms, Custom designed Jacuzzi and Spa Portico and fifth floor Bar and Restaurant. To reach the pinnacle of gracious living, the bar has definitely been raised.
Listing Courtesy of Douglas Elliman Real Estate
- View more details +
- Features
-
- A/C [Central]
- View / Exposure
-
- City Views
- Park Views
- Close details -
- Contact
-
William Abramson
License Licensed As: William D. AbramsonDirector of Brokerage, Licensed Associate Real Estate Broker
W: 646-637-9062
M: 917-295-7891
- Mortgage Calculator
-

