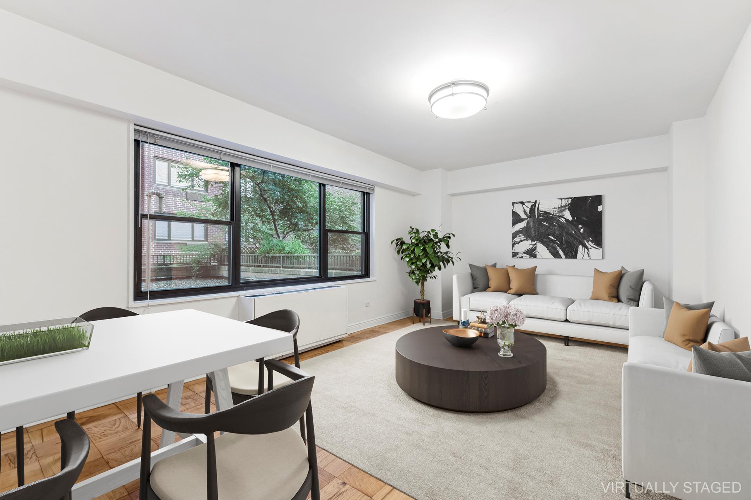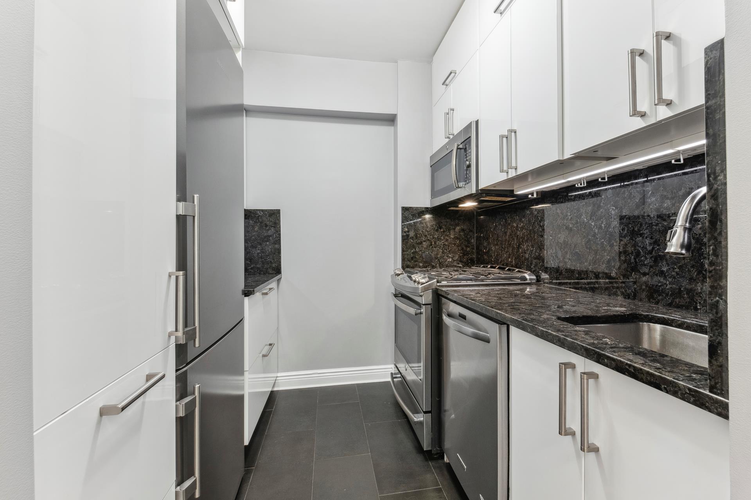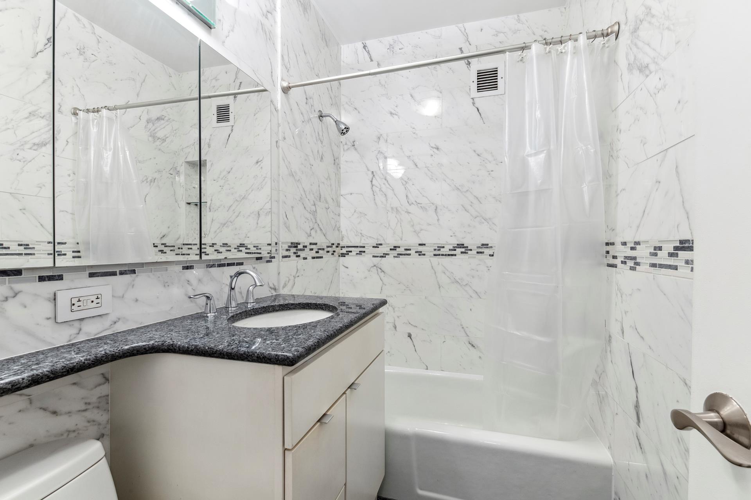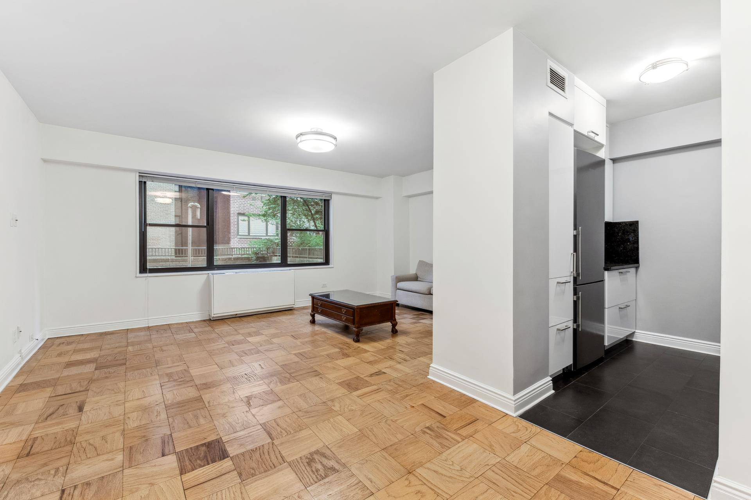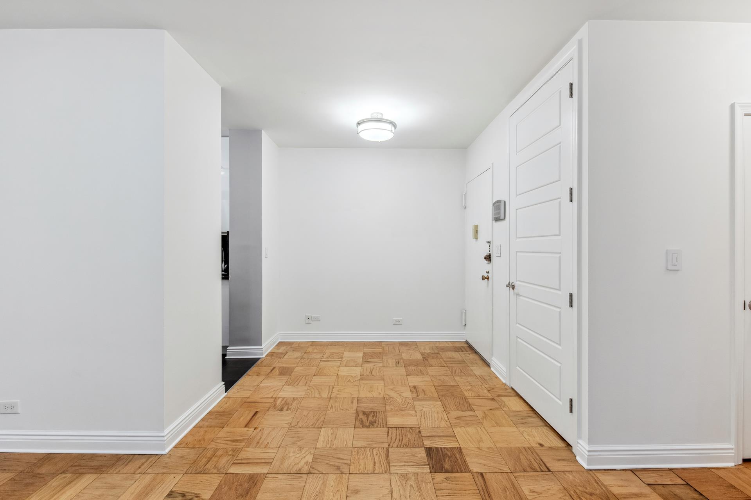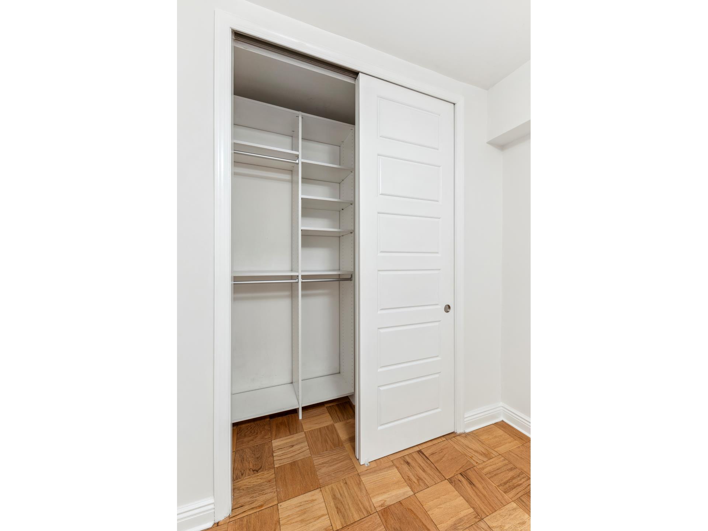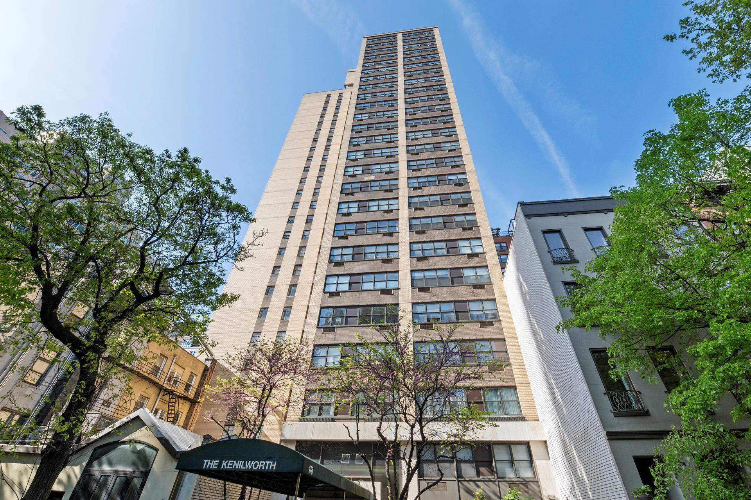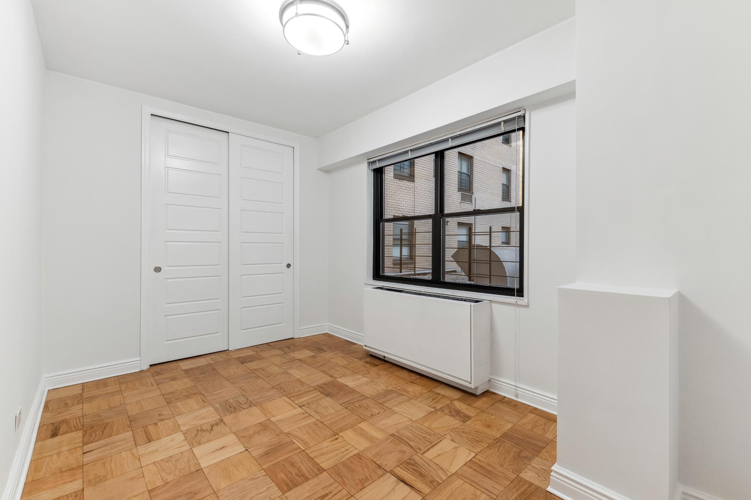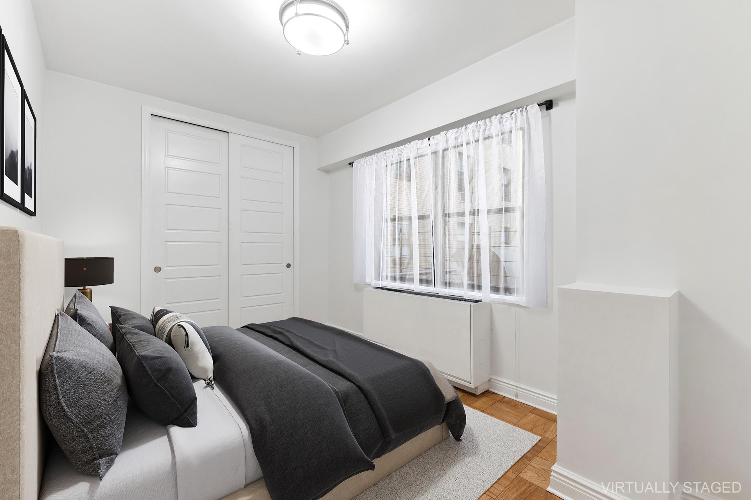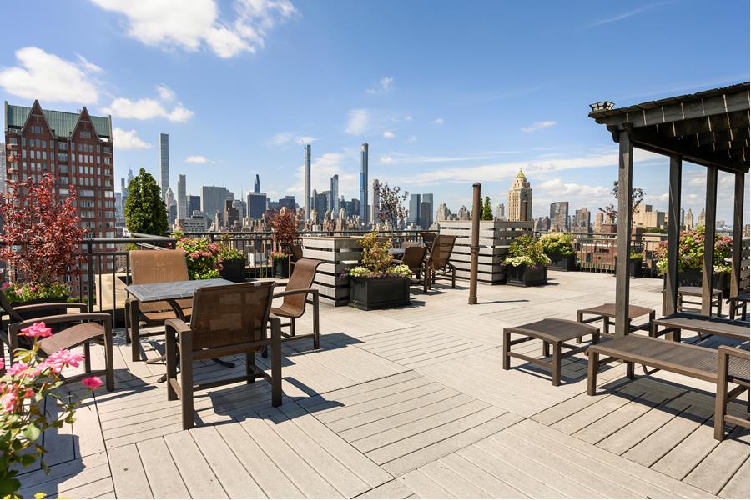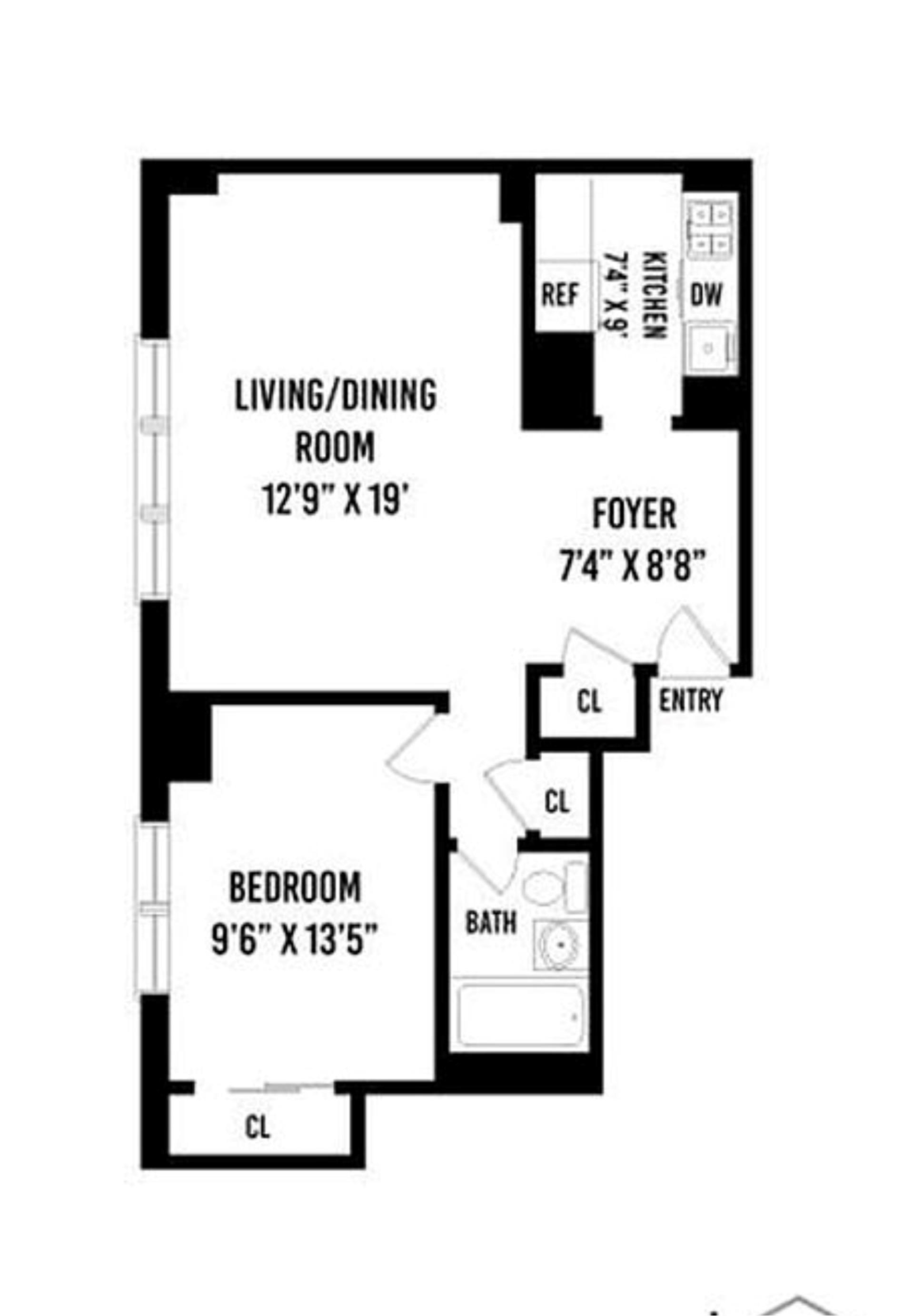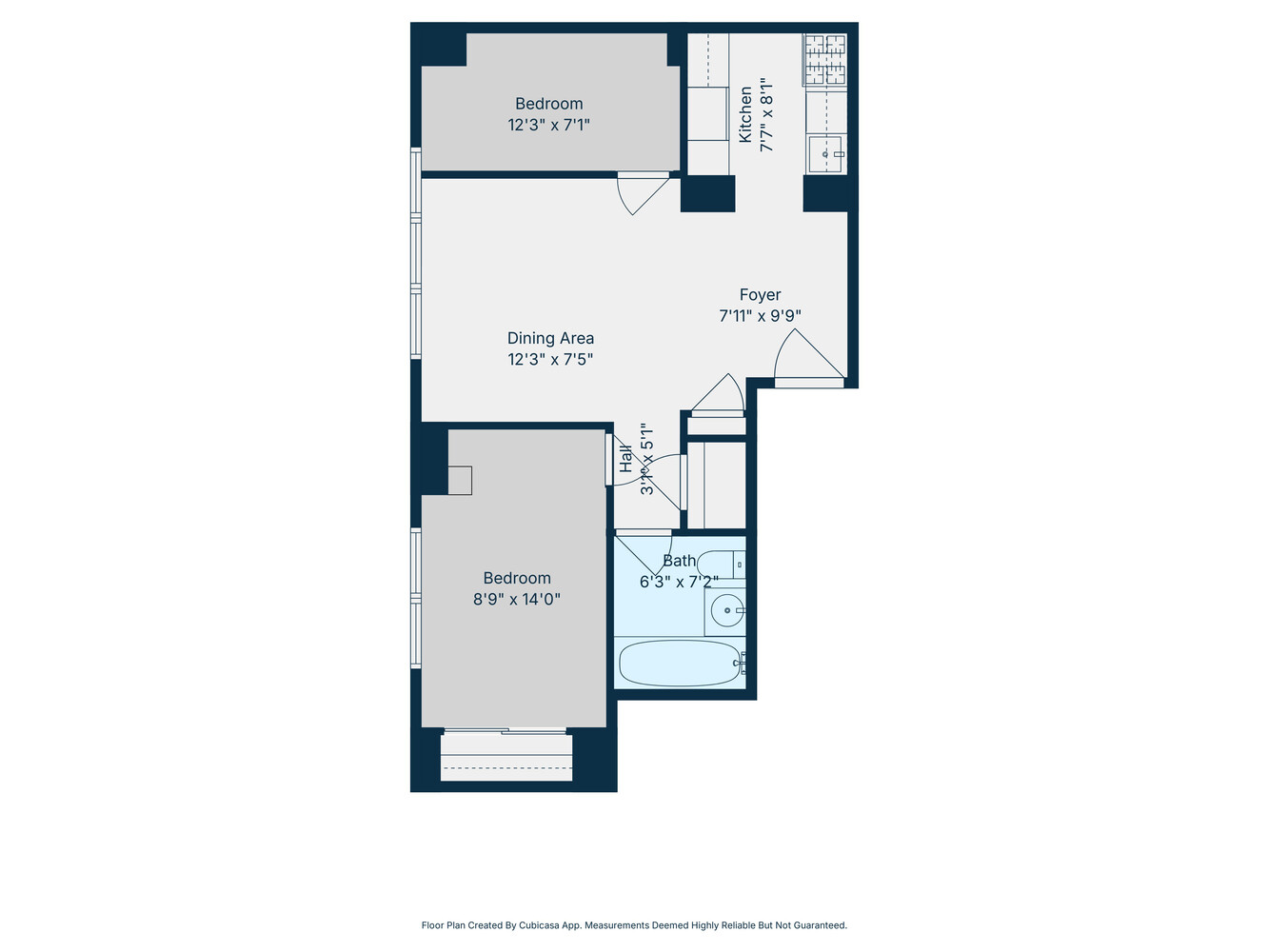
Upper East Side | Lexington Avenue & Third Avenue
- $ 579,999
- 1 Bedrooms
- 1 Bathrooms
- Approx. SF
- 80%Financing Allowed
- Details
- Co-opOwnership
- $ Common Charges
- $ Real Estate Taxes
- ActiveStatus

- Description
-
New Price! This is a newly updated, legal 1 bedroom plus proper 2nd bedroom/ home office/ Den (previously configured 2 bedroom) converted back to 1 bedroom.
The south-facing, loft-like living room enjoys an elevated position with soaring ceilings, filling the space with natural light and peaceful tree views. The recently renovated kitchen is a chef's dream, featuring sleek granite countertops, expansive floor-to-ceiling cabinetry, and premium stainless steel appliances with warranties (GE Profile stove, KitchenAid dishwasher, and Liebherr refrigerator), plus a spacious pantry for ultimate convenience.
The tranquil primary bedroom comfortably accommodates a king-sized bed and additional furniture, complemented by a large closet offering generous storage. The bathroom shines with classic white marble walls and ample storage space. Three oversized storage closets throughout the home ensure a clutter-free lifestyle. Washer /Dryer can be installed with board approval.
With a recently refreshed lobby and corridors, this co-op welcomes co-purchasing, gifting, subletting, and pied-à-terre ownership options.
New Price! This is a newly updated, legal 1 bedroom plus proper 2nd bedroom/ home office/ Den (previously configured 2 bedroom) converted back to 1 bedroom.
The south-facing, loft-like living room enjoys an elevated position with soaring ceilings, filling the space with natural light and peaceful tree views. The recently renovated kitchen is a chef's dream, featuring sleek granite countertops, expansive floor-to-ceiling cabinetry, and premium stainless steel appliances with warranties (GE Profile stove, KitchenAid dishwasher, and Liebherr refrigerator), plus a spacious pantry for ultimate convenience.
The tranquil primary bedroom comfortably accommodates a king-sized bed and additional furniture, complemented by a large closet offering generous storage. The bathroom shines with classic white marble walls and ample storage space. Three oversized storage closets throughout the home ensure a clutter-free lifestyle. Washer /Dryer can be installed with board approval.
With a recently refreshed lobby and corridors, this co-op welcomes co-purchasing, gifting, subletting, and pied-à-terre ownership options.
Listing Courtesy of Douglas Elliman Real Estate
- View more details +
- Features
-
- A/C
- Close details -
- Contact
-
William Abramson
License Licensed As: William D. AbramsonDirector of Brokerage, Licensed Associate Real Estate Broker
W: 646-637-9062
M: 917-295-7891
- Mortgage Calculator
-

