
Gramercy Park | Third Avenue & Second Avenue
- $ 5,495,000
- 3 Bedrooms
- 3.5 Bathrooms
- 2,519 Approx. SF
- 90%Financing Allowed
- Details
- CondoOwnership
- $ 4,230Common Charges
- $ 3,474Real Estate Taxes
- ActiveStatus

- Description
-
Introducing Residence 8E at The Tower in Gramercy Square-an elegant, full-service condominium offering the perfect balance of classic New York charm and modern luxury. Nestled just east of Gramercy Park, this exquisite corner 3 bedroom, 3 and a half bedroom home spans a highly coveted northeast exposure, with floor-to-ceiling windows framing breathtaking views of the Midtown skyline, including the Clocktower, Chrysler, and Empire State Buildings.
A private cobblestone driveway lined with trees sets the tone for refined living at The Tower. Elevate to the 8th floor and enter your expansive home, where soaring 10-foot ceilings (14 feet in select areas) and panoramic city views, combined with natural sunlight, define the living experience.
Designed to impress, the great room serves as the heart of the home, offering ample space for entertaining beneath airy ceilings. Solid rift-and-quartered oak floors run throughout, while the open kitchen is a showpiece of minimalist Italian design. Custom-stained cabinetry, Calacatta marble countertops and backsplash, and integrated top-of-the-line appliances-including Sub-Zero refrigerator and wine storage, Wolf microwave and oven, Bosch dishwasher, and Thermador cooktop-create the ideal environment for both casual dining and gourmet cooking. The generously sized dining area comfortably seats twelve, while the oversized marble kitchen island accommodates an additional five guests.
Retreat to the serene corner primary suite, which features city views that stretch from the East River to the Empire State Building. The ensuite primary bath is a sanctuary with a deep Kohler soaking tub, expanded glass-enclosed rain shower, radiant heated flooring, double vanity, and Lefroy Brooks fixtures-all illuminated by curated lighting and set against a timeless marble backdrop.
Two additional east-facing bedrooms each offer ensuite marble bathrooms-one with a soaking tub and the other with a large walk-in shower. A beautifully appointed powder room, an enlarged utility closet with LG washer and vented dryer, a folding station , and multi-zone central HVAC provide convenience and comfort.
Gramercy Square is a private, full-service condominium with 223 residences across four distinct buildings, centered around landscaped gardens by M. Paul Friedberg & Partners. The 18,000-square-foot Gramercy Club, curated by La Palestra, features top-tier wellness and entertainment amenities including a 75-foot lap pool, spa facilities, yoga studio, gym, screening room, golf simulator, kids" spaces, and private event rooms. Residents also enjoy rooftop terraces with outdoor kitchens, 24/7 white glove service, and a private, tree-lined driveway for discreet entry. Ideally situated within Gramercy Park and a stone's throw away from Michelin-starred dining such as Gramercy Tavern and Union Square Caf , and only minutes from Trader Joe's, Whole Foods, this residence offers unparalleled access to all that Manhattan has to offer.
Please note that the listed taxes are inclusive of the 17.5% primary residence abatement.
Introducing Residence 8E at The Tower in Gramercy Square-an elegant, full-service condominium offering the perfect balance of classic New York charm and modern luxury. Nestled just east of Gramercy Park, this exquisite corner 3 bedroom, 3 and a half bedroom home spans a highly coveted northeast exposure, with floor-to-ceiling windows framing breathtaking views of the Midtown skyline, including the Clocktower, Chrysler, and Empire State Buildings.
A private cobblestone driveway lined with trees sets the tone for refined living at The Tower. Elevate to the 8th floor and enter your expansive home, where soaring 10-foot ceilings (14 feet in select areas) and panoramic city views, combined with natural sunlight, define the living experience.
Designed to impress, the great room serves as the heart of the home, offering ample space for entertaining beneath airy ceilings. Solid rift-and-quartered oak floors run throughout, while the open kitchen is a showpiece of minimalist Italian design. Custom-stained cabinetry, Calacatta marble countertops and backsplash, and integrated top-of-the-line appliances-including Sub-Zero refrigerator and wine storage, Wolf microwave and oven, Bosch dishwasher, and Thermador cooktop-create the ideal environment for both casual dining and gourmet cooking. The generously sized dining area comfortably seats twelve, while the oversized marble kitchen island accommodates an additional five guests.
Retreat to the serene corner primary suite, which features city views that stretch from the East River to the Empire State Building. The ensuite primary bath is a sanctuary with a deep Kohler soaking tub, expanded glass-enclosed rain shower, radiant heated flooring, double vanity, and Lefroy Brooks fixtures-all illuminated by curated lighting and set against a timeless marble backdrop.
Two additional east-facing bedrooms each offer ensuite marble bathrooms-one with a soaking tub and the other with a large walk-in shower. A beautifully appointed powder room, an enlarged utility closet with LG washer and vented dryer, a folding station , and multi-zone central HVAC provide convenience and comfort.
Gramercy Square is a private, full-service condominium with 223 residences across four distinct buildings, centered around landscaped gardens by M. Paul Friedberg & Partners. The 18,000-square-foot Gramercy Club, curated by La Palestra, features top-tier wellness and entertainment amenities including a 75-foot lap pool, spa facilities, yoga studio, gym, screening room, golf simulator, kids" spaces, and private event rooms. Residents also enjoy rooftop terraces with outdoor kitchens, 24/7 white glove service, and a private, tree-lined driveway for discreet entry. Ideally situated within Gramercy Park and a stone's throw away from Michelin-starred dining such as Gramercy Tavern and Union Square Caf , and only minutes from Trader Joe's, Whole Foods, this residence offers unparalleled access to all that Manhattan has to offer.
Please note that the listed taxes are inclusive of the 17.5% primary residence abatement.
Listing Courtesy of Douglas Elliman Real Estate
- View more details +
- Features
-
- A/C
- Washer / Dryer
- View / Exposure
-
- City Views
- North, East Exposures
- Close details -
- Contact
-
William Abramson
License Licensed As: William D. AbramsonDirector of Brokerage, Licensed Associate Real Estate Broker
W: 646-637-9062
M: 917-295-7891
- Mortgage Calculator
-

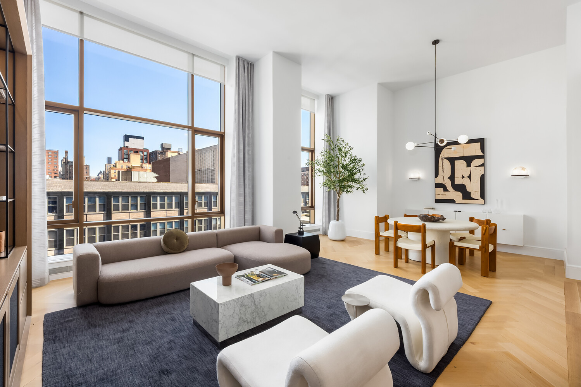
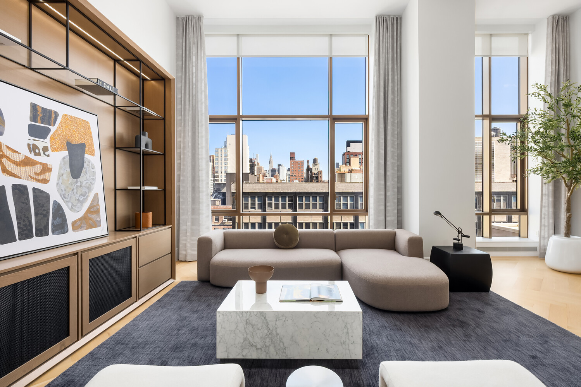
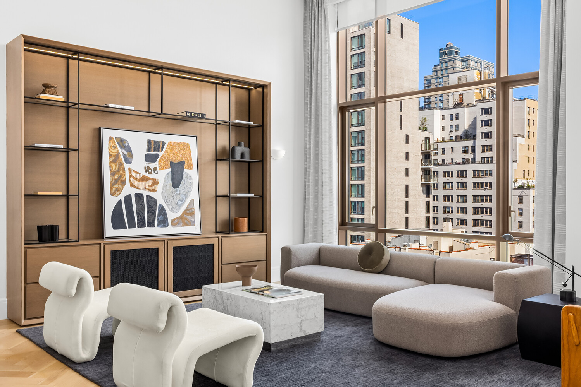
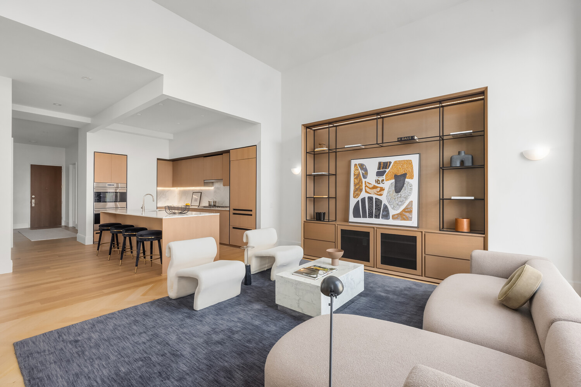
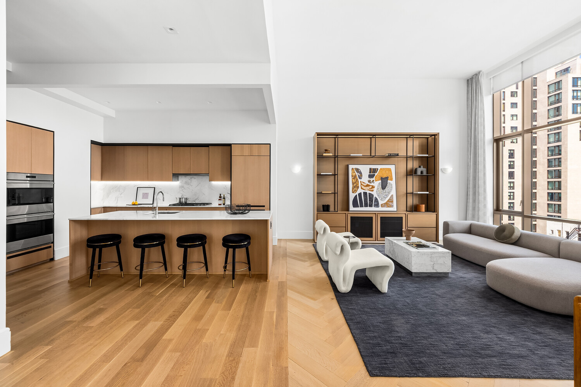
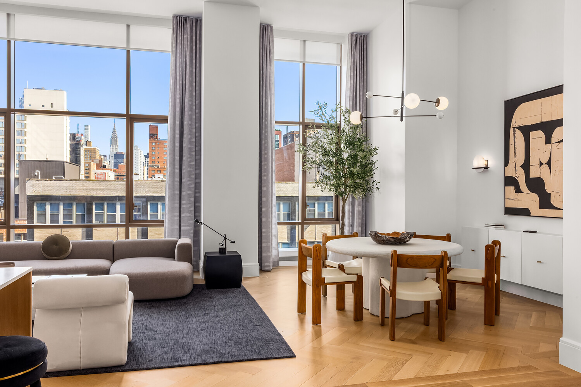
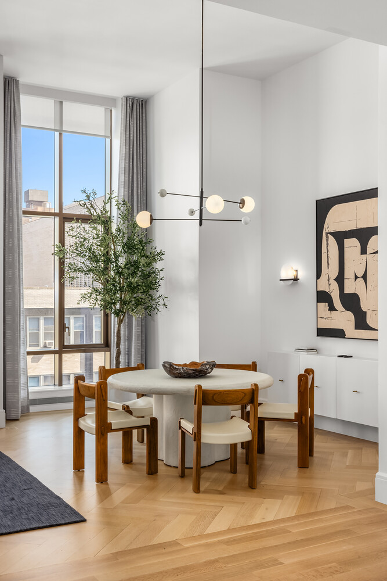
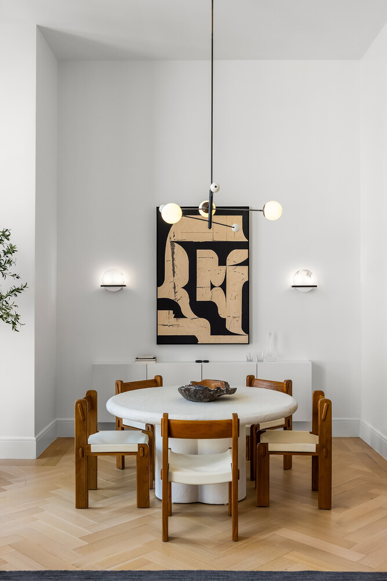
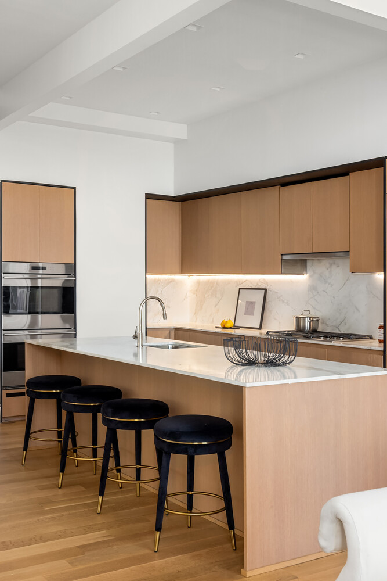
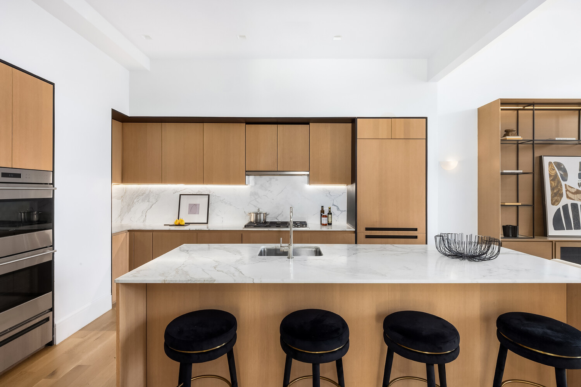
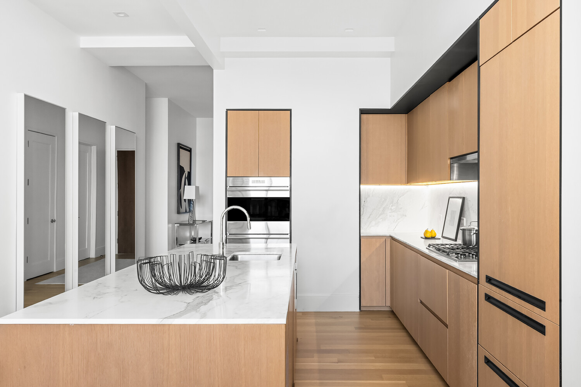
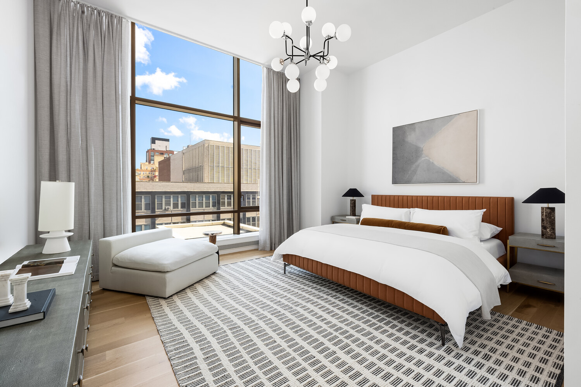
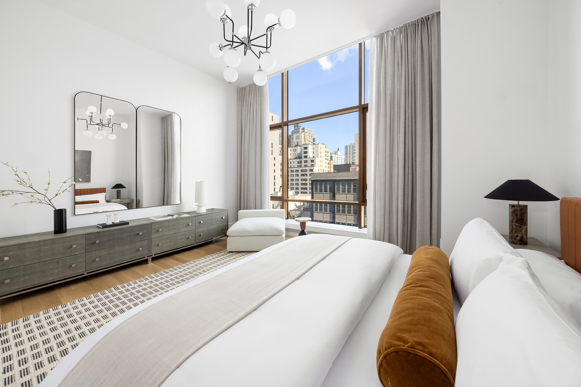
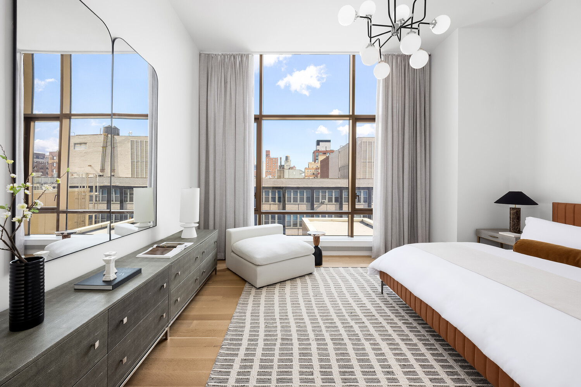
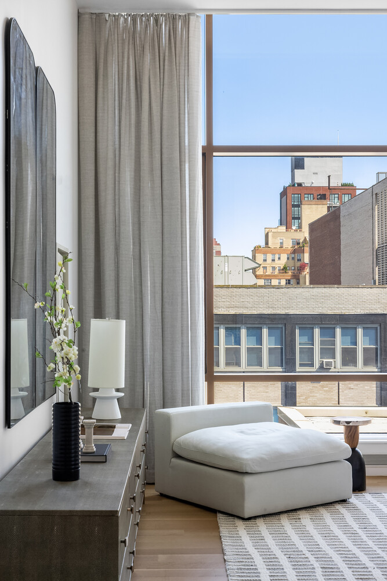
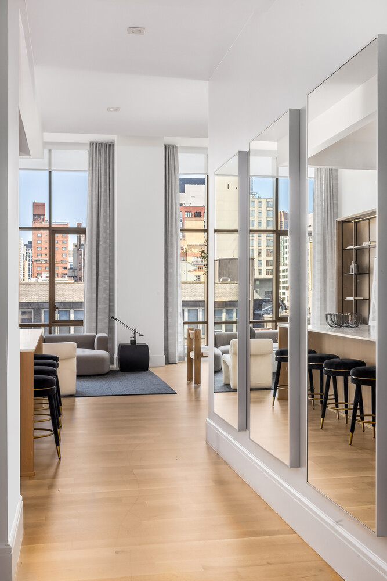
.jpg)