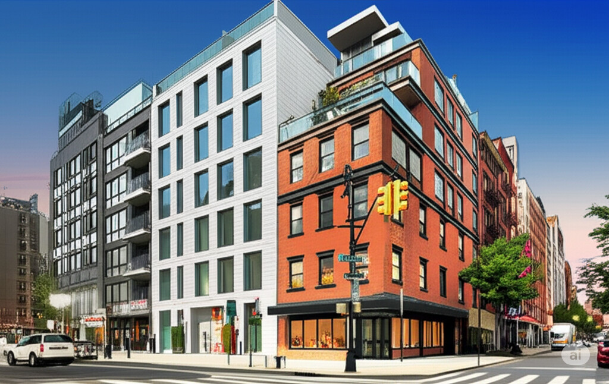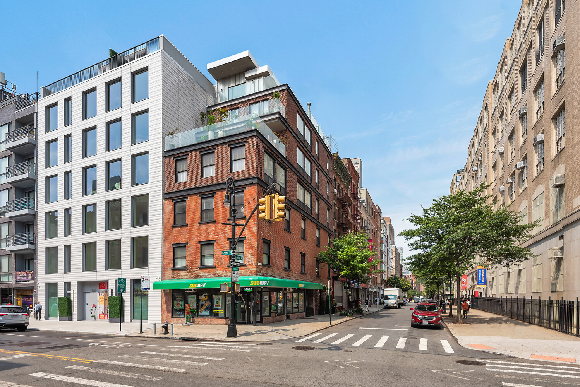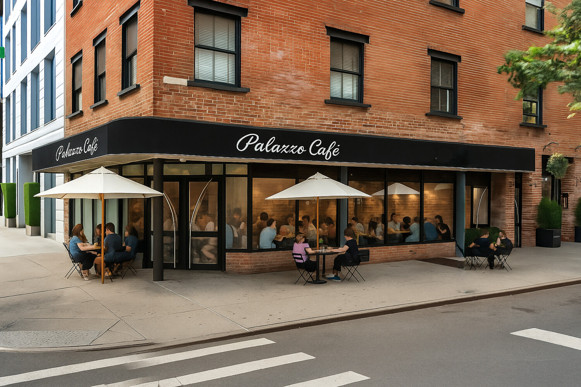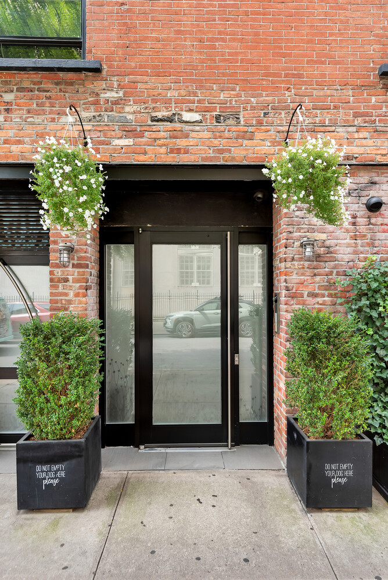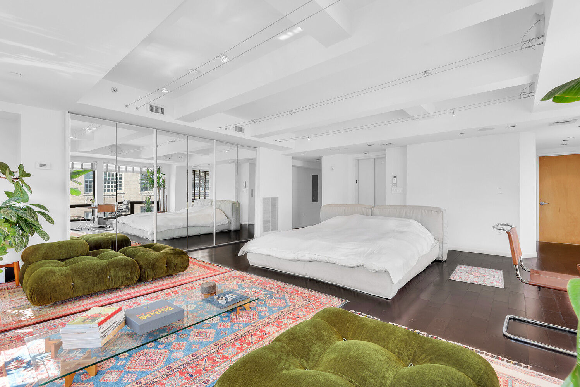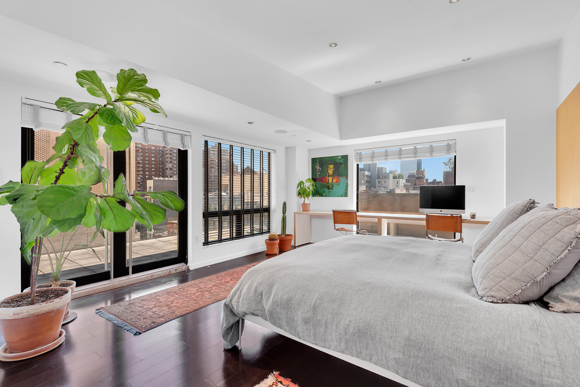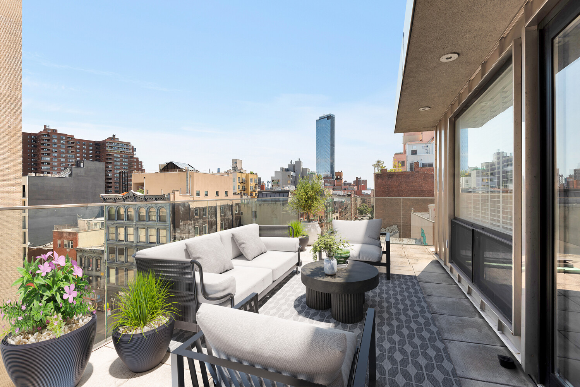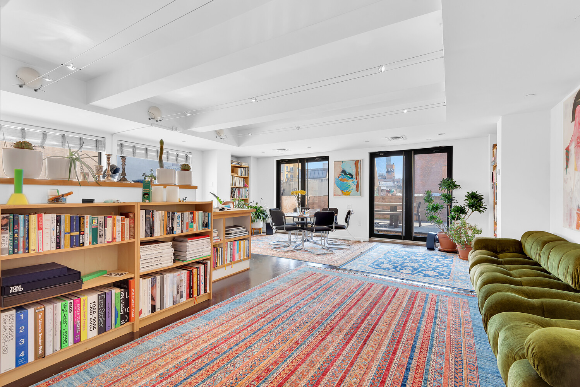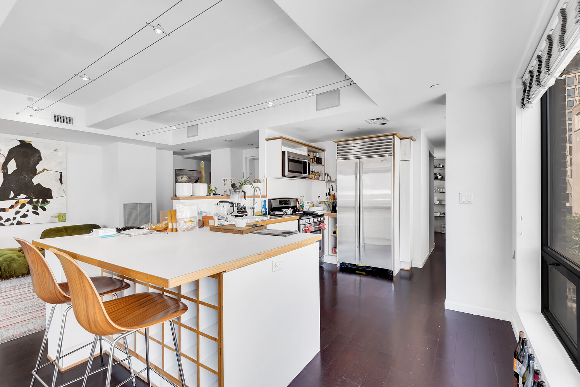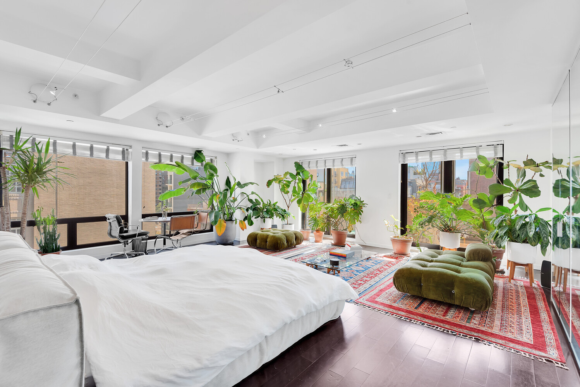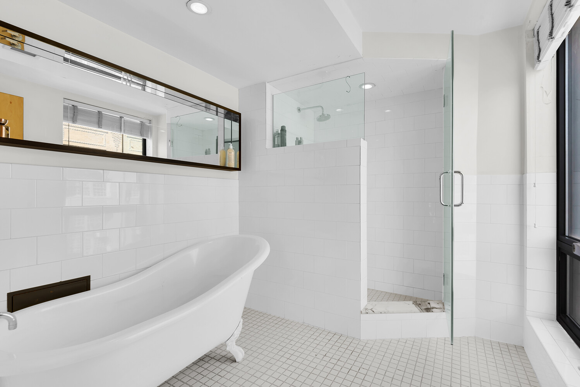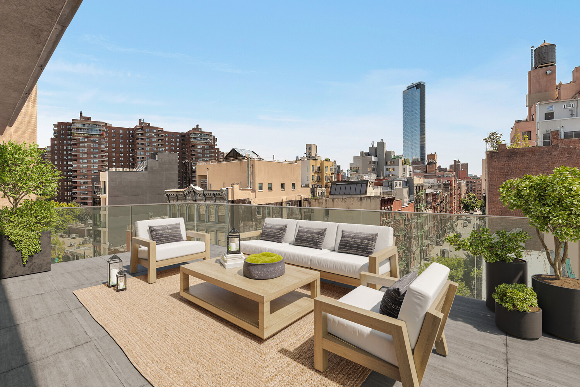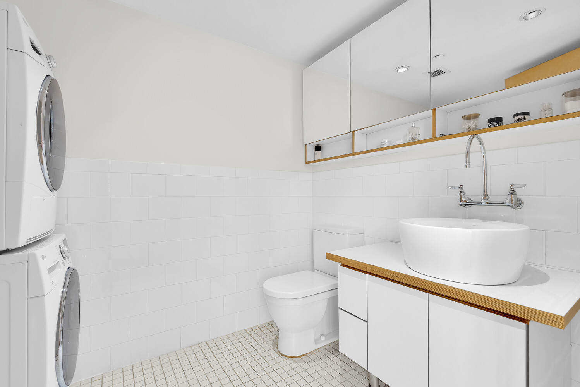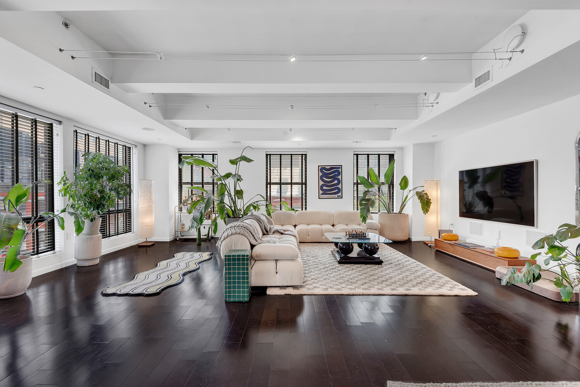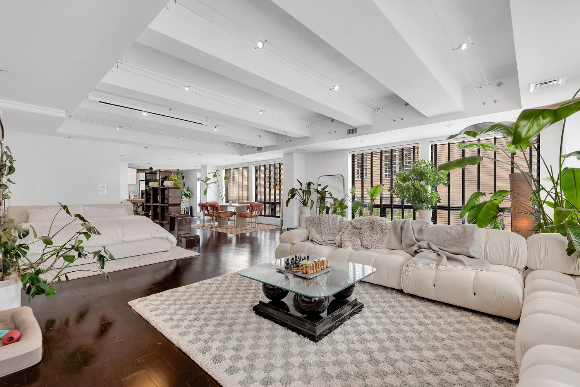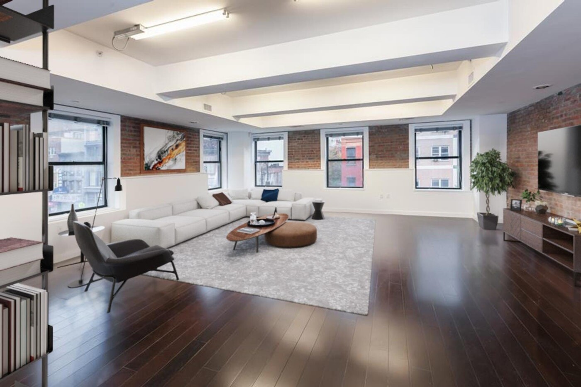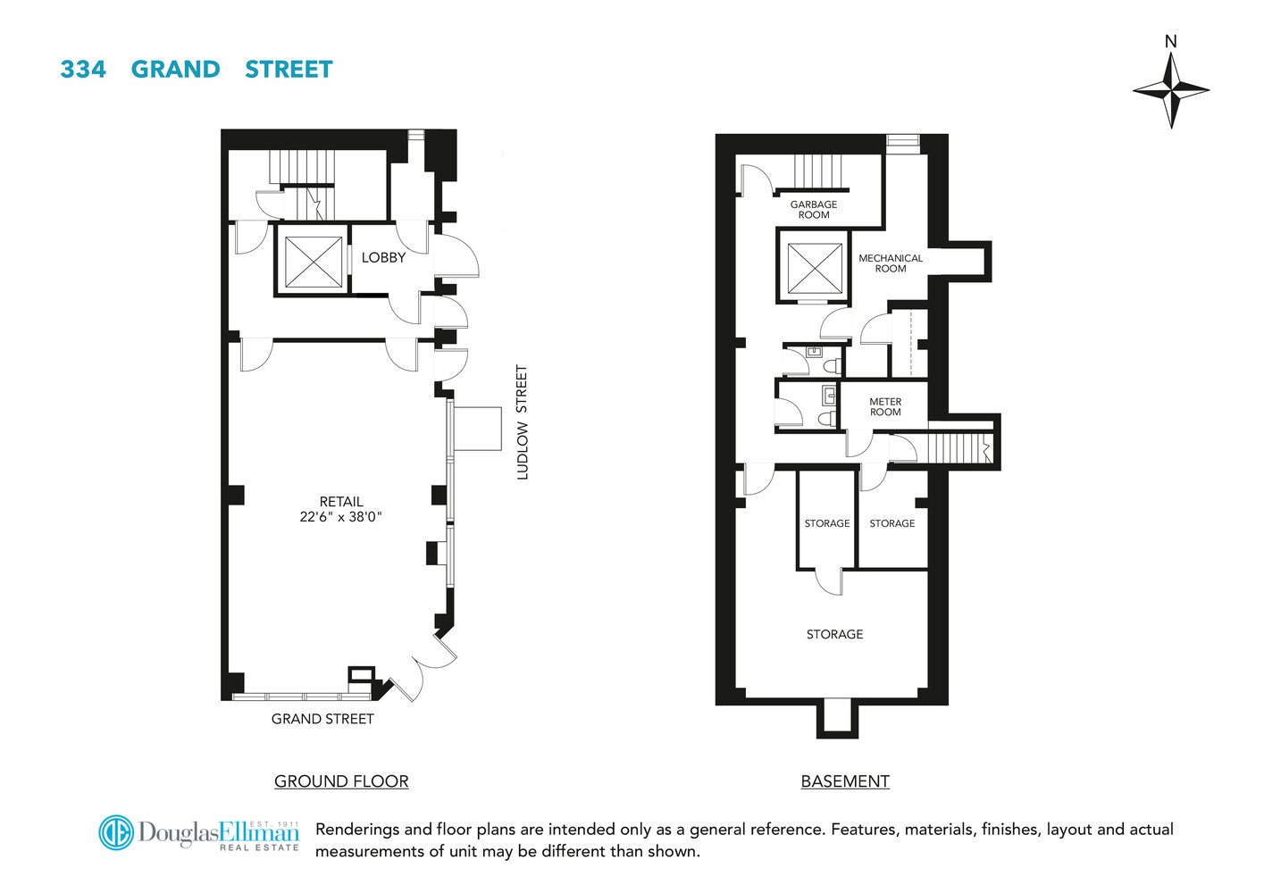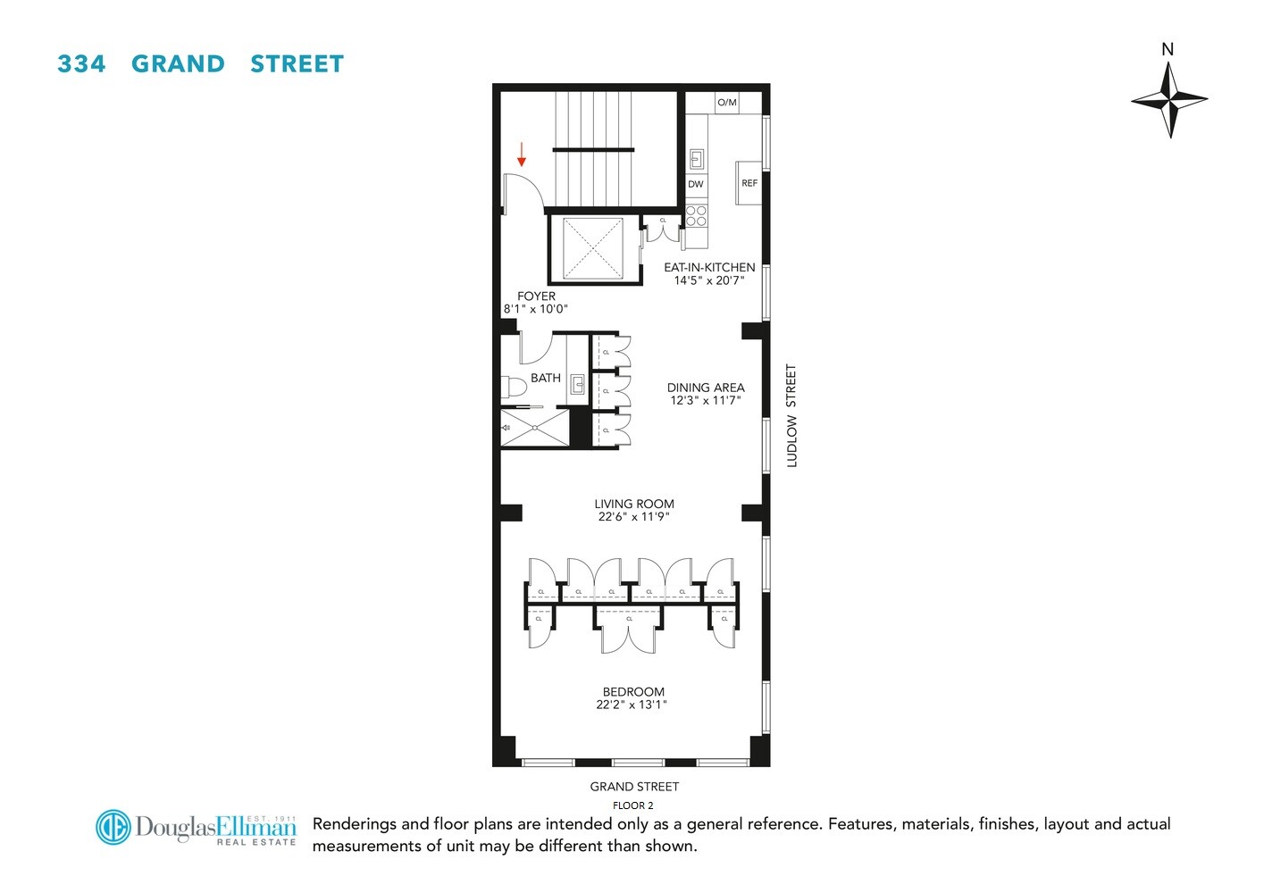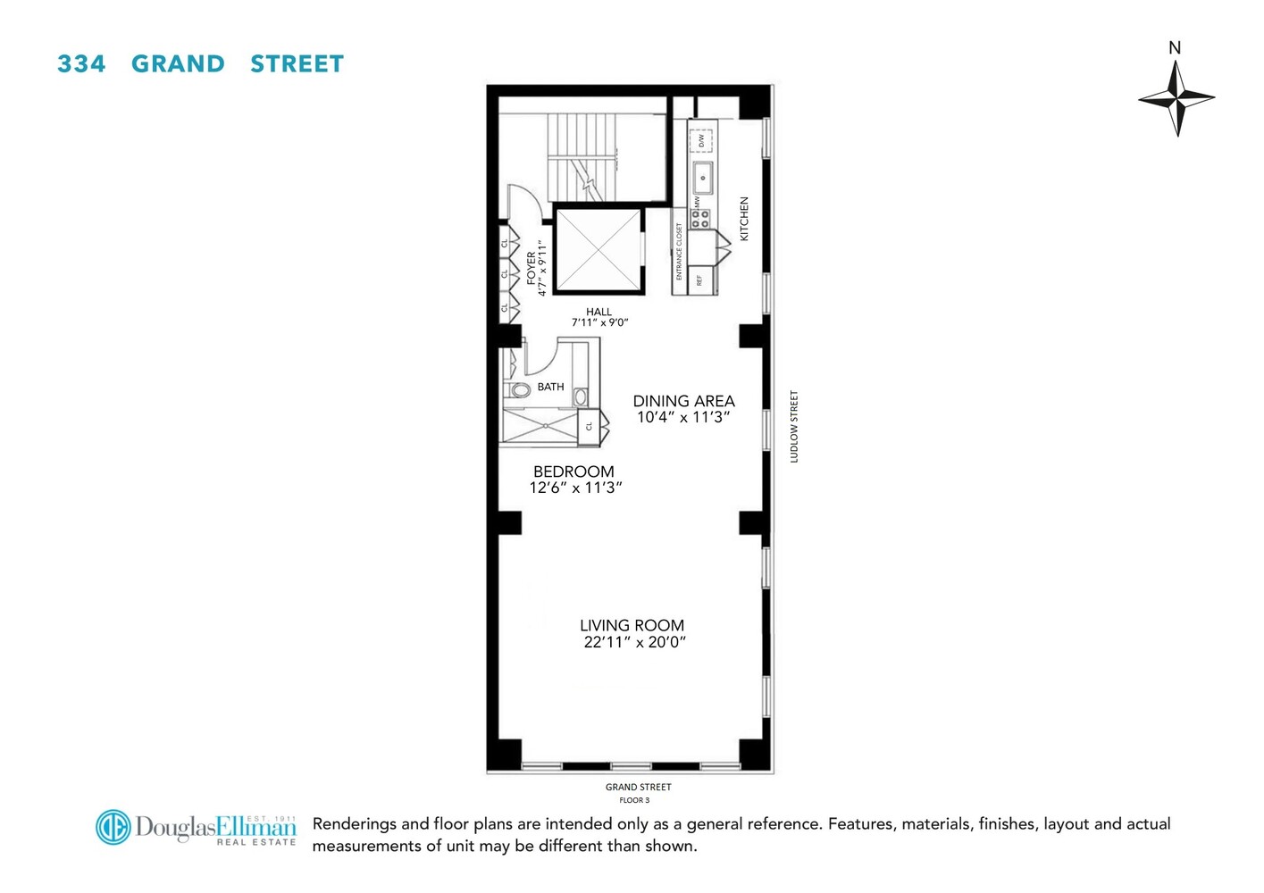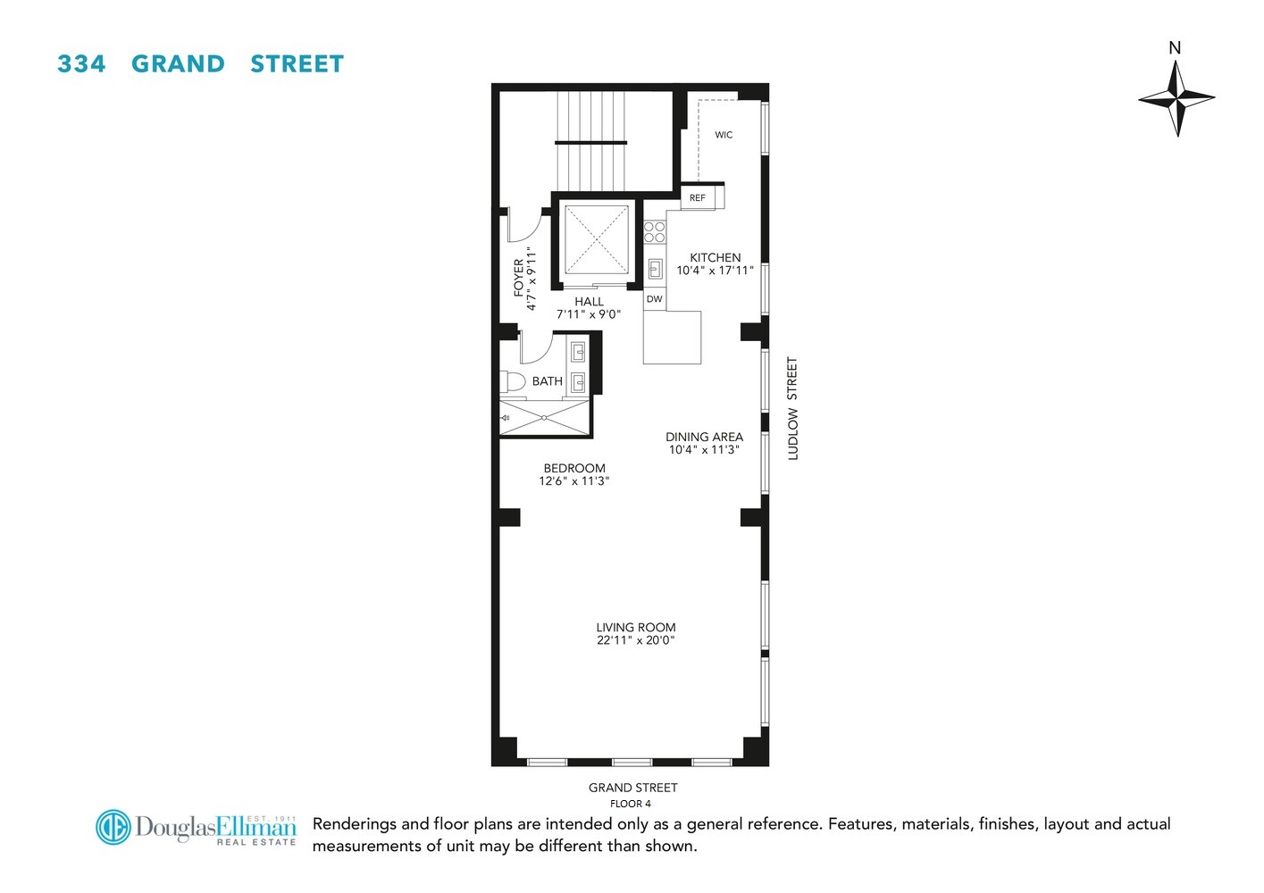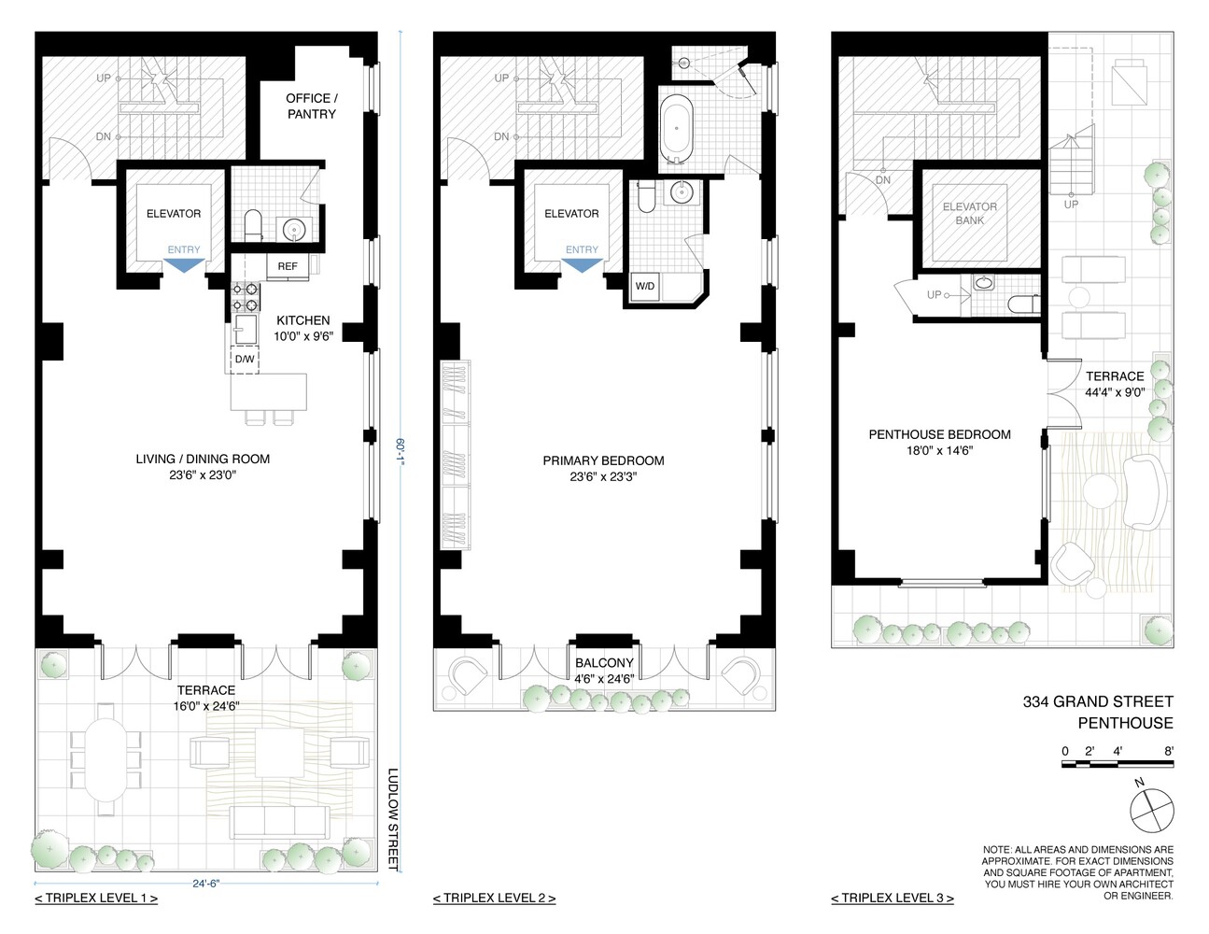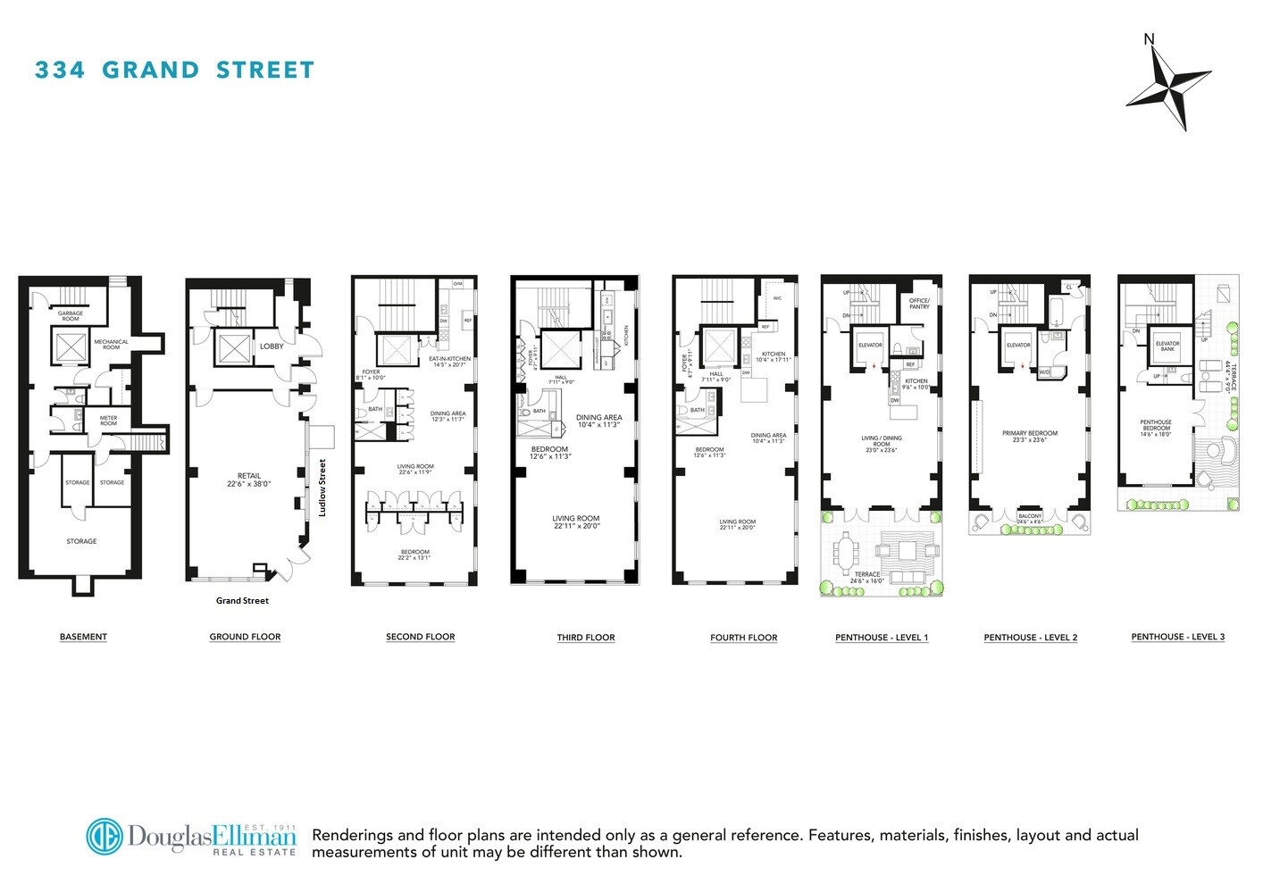
Chinatown | Ludlow Street & Orchard Street
- $ 10,750,000
- 2 Bedrooms
- 2.5 Bathrooms
- Low-RiseBuilding Type
- 8,395 Approx. SF
- Details
-
- Mixed UseOwnership
- $ 118,428Anual RE Taxes
- 24'x56'Building Size
- 24'6"x60'Lot Size
- 1900Year Built
- ActiveStatus

- Description
-
334 Grand Street (AKA 63 Ludlow Street)
For Sale - $11,500,000
Property DescriptionAt the intersection of art, fashion, and innovation stands 334 Grand Street - a striking, newly constructed 7-story, 8,395 SF steel, concrete, and brick corner masterpiece. This rare offering presents an exceptional opportunity for single-family conversion, multi-use corporate headquarters, or live/work with income potential.
Located in the heart of the Dimes Square / Orchard Street enclave, where cutting-edge retail, world-class dining, and cultural institutions thrive, the property offers a one-of-a-kind chance to anchor your vision in Manhattan's most dynamic neighborhood.
Highlights include:
-
Prime corner retail frontage - ideal for flagship retail, gallery, or café with high foot traffic and unparalleled visibility.
-
Expansive full-floor lofts - sun-drenched layouts with oversized windows, gourmet kitchens, and spa-quality baths, adaptable for office, residential, or income use.
-
Penthouse triplex - a trophy residence with 26 windows, private terraces on each level, and soaring views, flooded with natural light.
A trophy asset without compromise, 334 Grand Street offers the flexibility to live, work, or both-evolving seamlessly as your needs grow. Already home to fashion insiders and industry leaders, this contextually rich property is ready for its next chapter: yours.
Property Features-
Address: 334 Grand Street, New York, NY 10002 (also known as 63 Ludlow Street)
-
Location: Southeast corner of Grand & Ludlow Streets
-
Block / Lot: 408 / 22
-
Lot Dimensions: 24.5 ft. x 60.08 ft.
-
Lot Sq. Ft.: 1,472
-
Building Dimensions: 24.6 ft. x 60 ft.
-
Building Sq. Ft.: 8,395 (above grade)
-
Stories: 7
-
Floors: 8
-
Total Units: 5 (2 residential, 2 commercial, 1 retail)
-
Outdoor Space: 900 sq. ft. of terraces and balconies
-
Retail Space: 900 rentable SF (ground) + 700 rentable SF (cellar)
-
Zoning: C4-4A FAR: 4 Air Rights: Overbuilt
-
Taxes (2025/2026): $118,428 Tax Class 4
-
Certificate of Occupancy: Final
-
Elevator: Yes (Cellar to 6th Floor)
Approx. 2,500 SF interior + 900+ SF terraces 26 oversized windows 2 bedrooms 2.5 baths
-
Full-floor layouts with loft-like flow and flexibility
-
Corner living room with dramatic south/east exposures
-
Open chef's kitchen, ideal for entertaining
-
Spa-style primary bath with radiant heated floors and claw-foot tub
-
Three levels of private terraces for seamless indoor/outdoor living
-
Central air & heat
-
Private key-locked elevator entry
-
Corner layout with 9 oversized windows
-
South/east exposures with abundant light
-
Open kitchen + spa-inspired double-shower bath
-
Convertible to 2-bedroom
-
Private elevator entry
-
Brick exposure + 8 windows
-
Open kitchen + spa-style bath
-
Convertible to 2-bedroom
-
Flexible layout ideal for rental, residence, or office
-
Corner with 8 windows, south/east light
-
Open kitchen + spa-style bath
-
Convertible to 2-bedroom
-
Prime corner storefront with high ceilings and flexible open plan
-
Two entrances with oversized windows and excellent visibility
-
Ideal for gallery, boutique, café, or office
-
Retail support + building storage
-
Easily accessible from ground floor
The Neighborhood: Lower East Side
The Lower East Side (LES) is Manhattan's cultural crossroads - a neighborhood where heritage meets trend, and the worlds of art, food, fashion, and nightlife intersect. Once gritty streets now pulse with creativity, boasting an eclectic mix of legendary institutions and cutting-edge newcomers.
-
Dining & Nightlife: Katz's Delicatessen, Russ & Daughters, Double Chicken Please, Scarr's Pizza, Beauty & Essex, Attaboy, Dirt Candy.
-
Shopping: Assembly New York, Reformation, Susan Alexandra, Frankie Shop, Maryam Nassir Zadeh.
-
Culture: Essex Market, The New Museum, Tenement Museum, Metrograph Cinema, International Center of Photography.
-
Music & Performance: Bowery Ballroom, Mercury Lounge, The Slipper Room, Caveat.
Connected & Accessible: Served by multiple subway lines (6, B, D, F, J, Z, N, Q, R, W), the LES puts all of Manhattan - and beyond - within reach.
334 Grand Street (AKA 63 Ludlow Street)
For Sale - $11,500,000
Property DescriptionAt the intersection of art, fashion, and innovation stands 334 Grand Street - a striking, newly constructed 7-story, 8,395 SF steel, concrete, and brick corner masterpiece. This rare offering presents an exceptional opportunity for single-family conversion, multi-use corporate headquarters, or live/work with income potential.
Located in the heart of the Dimes Square / Orchard Street enclave, where cutting-edge retail, world-class dining, and cultural institutions thrive, the property offers a one-of-a-kind chance to anchor your vision in Manhattan's most dynamic neighborhood.
Highlights include:
-
Prime corner retail frontage - ideal for flagship retail, gallery, or café with high foot traffic and unparalleled visibility.
-
Expansive full-floor lofts - sun-drenched layouts with oversized windows, gourmet kitchens, and spa-quality baths, adaptable for office, residential, or income use.
-
Penthouse triplex - a trophy residence with 26 windows, private terraces on each level, and soaring views, flooded with natural light.
A trophy asset without compromise, 334 Grand Street offers the flexibility to live, work, or both-evolving seamlessly as your needs grow. Already home to fashion insiders and industry leaders, this contextually rich property is ready for its next chapter: yours.
Property Features-
Address: 334 Grand Street, New York, NY 10002 (also known as 63 Ludlow Street)
-
Location: Southeast corner of Grand & Ludlow Streets
-
Block / Lot: 408 / 22
-
Lot Dimensions: 24.5 ft. x 60.08 ft.
-
Lot Sq. Ft.: 1,472
-
Building Dimensions: 24.6 ft. x 60 ft.
-
Building Sq. Ft.: 8,395 (above grade)
-
Stories: 7
-
Floors: 8
-
Total Units: 5 (2 residential, 2 commercial, 1 retail)
-
Outdoor Space: 900 sq. ft. of terraces and balconies
-
Retail Space: 900 rentable SF (ground) + 700 rentable SF (cellar)
-
Zoning: C4-4A FAR: 4 Air Rights: Overbuilt
-
Taxes (2025/2026): $118,428 Tax Class 4
-
Certificate of Occupancy: Final
-
Elevator: Yes (Cellar to 6th Floor)
Approx. 2,500 SF interior + 900+ SF terraces 26 oversized windows 2 bedrooms 2.5 baths
-
Full-floor layouts with loft-like flow and flexibility
-
Corner living room with dramatic south/east exposures
-
Open chef's kitchen, ideal for entertaining
-
Spa-style primary bath with radiant heated floors and claw-foot tub
-
Three levels of private terraces for seamless indoor/outdoor living
-
Central air & heat
-
Private key-locked elevator entry
-
Corner layout with 9 oversized windows
-
South/east exposures with abundant light
-
Open kitchen + spa-inspired double-shower bath
-
Convertible to 2-bedroom
-
Private elevator entry
-
Brick exposure + 8 windows
-
Open kitchen + spa-style bath
-
Convertible to 2-bedroom
-
Flexible layout ideal for rental, residence, or office
-
Corner with 8 windows, south/east light
-
Open kitchen + spa-style bath
-
Convertible to 2-bedroom
-
Prime corner storefront with high ceilings and flexible open plan
-
Two entrances with oversized windows and excellent visibility
-
Ideal for gallery, boutique, café, or office
-
Retail support + building storage
-
Easily accessible from ground floor
The Neighborhood: Lower East Side
The Lower East Side (LES) is Manhattan's cultural crossroads - a neighborhood where heritage meets trend, and the worlds of art, food, fashion, and nightlife intersect. Once gritty streets now pulse with creativity, boasting an eclectic mix of legendary institutions and cutting-edge newcomers.
-
Dining & Nightlife: Katz's Delicatessen, Russ & Daughters, Double Chicken Please, Scarr's Pizza, Beauty & Essex, Attaboy, Dirt Candy.
-
Shopping: Assembly New York, Reformation, Susan Alexandra, Frankie Shop, Maryam Nassir Zadeh.
-
Culture: Essex Market, The New Museum, Tenement Museum, Metrograph Cinema, International Center of Photography.
-
Music & Performance: Bowery Ballroom, Mercury Lounge, The Slipper Room, Caveat.
Connected & Accessible: Served by multiple subway lines (6, B, D, F, J, Z, N, Q, R, W), the LES puts all of Manhattan - and beyond - within reach.
Listing Courtesy of Douglas Elliman Real Estate -
- View more details +
- Features
-
- A/C [Central]
- Washer / Dryer
- View / Exposure
-
- City Views
- East, South Exposures
- Close details -
- Contact
-
William Abramson
License Licensed As: William D. AbramsonDirector of Brokerage, Licensed Associate Real Estate Broker
W: 646-637-9062
M: 917-295-7891
- Mortgage Calculator
-

