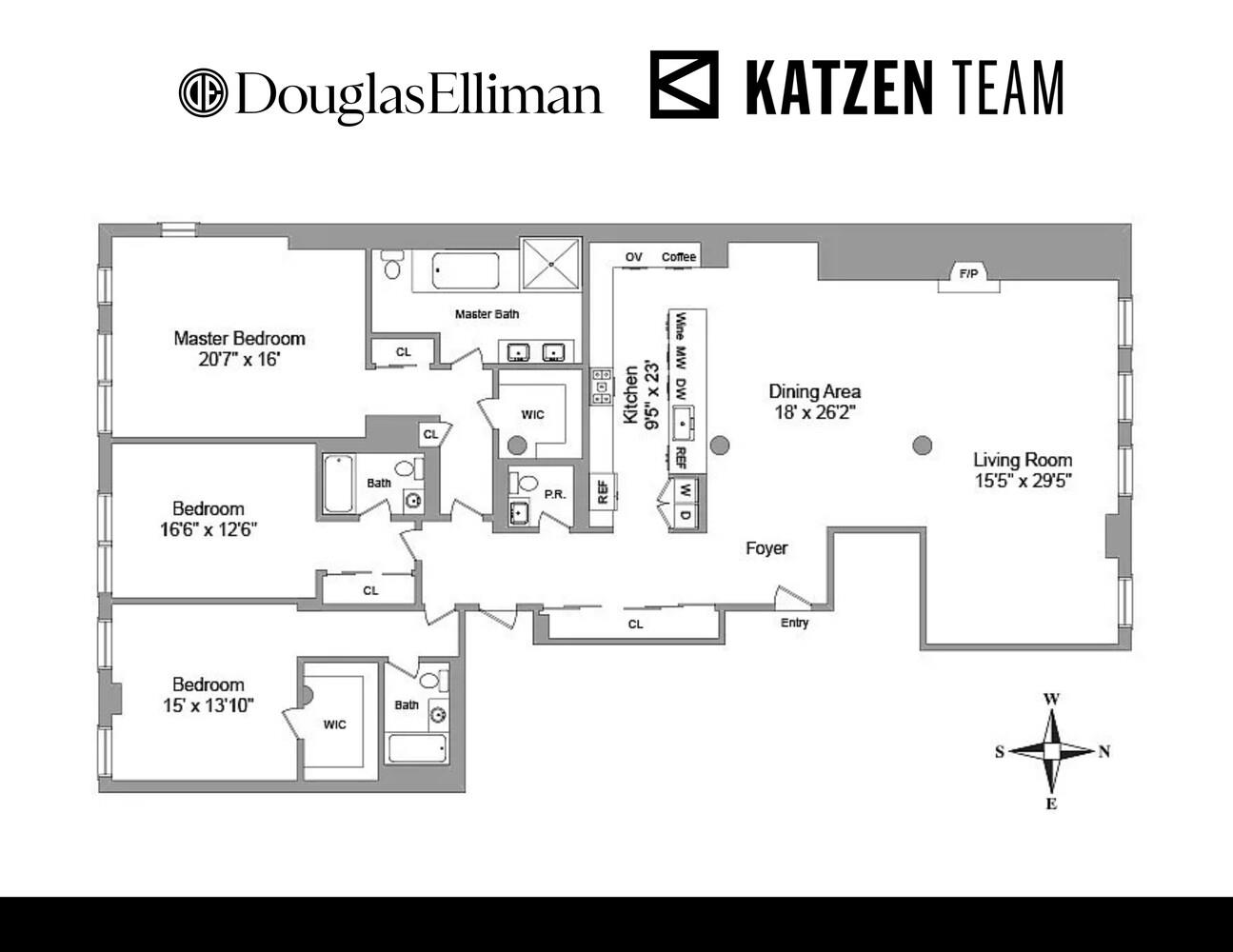
Flatiron District | Fifth Avenue & Sixth Avenue
- $ 5,395,000
- 4 Bedrooms
- 3.5 Bathrooms
- 3,300 Approx. SF
- 90%Financing Allowed
- Details
- CondoOwnership
- $ 6,373Common Charges
- $ 3,613Real Estate Taxes
- ActiveStatus

- Description
-
Nestled at the vibrant intersection of Flatiron and Chelsea, this extraordinary pre-war condo conversion is a masterpiece of design and space. Spanning approximately 3,300 square feet, this loft features soaring 12-foot ceilings and exquisite mahogany-encased windows that create a serene atmosphere throughout.
Designed by the renowned AD100 firm Ashe Leandro, this loft seamlessly blends classic elegance with modern sophistication. The expansive layout offers a perfect balance between open entertaining areas and private living spaces, making it ideal for both relaxation and gatherings.
The chef's kitchen, featuring custom Rosewood cabinetry from Valcucine of Italy, boasts an 18-foot countertop and is equipped with top-of-the-line Sub Zero and Miele appliances, including a five-burner cooktop, double wall ovens, and a built-in cappuccino machine. A stylish cocktail bar and media room enhance the entertainment experience.
All four oversized bedrooms come with en-suite luxury baths, generous closets, and southern-facing windows that provide breathtaking views. The master suite includes four custom closets and a spa-like marble bath.
This beautifully renovated loft also features central AC, radiant heat floors, an integrated audio system with ceiling speakers, and elegant details such as a hand-carved limestone gas fireplace and walnut-wide oak plank floors.
Altair 18 is a pet-friendly, full-service condominium offering luxury amenities, including a doorman/concierge, a cabana-style roof deck with barbeque and stunning NYC views, a state-of-the-art fitness center, and private storage with the sale.
Experience unrivaled living in one of the best locations in the city!
Nestled at the vibrant intersection of Flatiron and Chelsea, this extraordinary pre-war condo conversion is a masterpiece of design and space. Spanning approximately 3,300 square feet, this loft features soaring 12-foot ceilings and exquisite mahogany-encased windows that create a serene atmosphere throughout.
Designed by the renowned AD100 firm Ashe Leandro, this loft seamlessly blends classic elegance with modern sophistication. The expansive layout offers a perfect balance between open entertaining areas and private living spaces, making it ideal for both relaxation and gatherings.
The chef's kitchen, featuring custom Rosewood cabinetry from Valcucine of Italy, boasts an 18-foot countertop and is equipped with top-of-the-line Sub Zero and Miele appliances, including a five-burner cooktop, double wall ovens, and a built-in cappuccino machine. A stylish cocktail bar and media room enhance the entertainment experience.
All four oversized bedrooms come with en-suite luxury baths, generous closets, and southern-facing windows that provide breathtaking views. The master suite includes four custom closets and a spa-like marble bath.
This beautifully renovated loft also features central AC, radiant heat floors, an integrated audio system with ceiling speakers, and elegant details such as a hand-carved limestone gas fireplace and walnut-wide oak plank floors.
Altair 18 is a pet-friendly, full-service condominium offering luxury amenities, including a doorman/concierge, a cabana-style roof deck with barbeque and stunning NYC views, a state-of-the-art fitness center, and private storage with the sale.
Experience unrivaled living in one of the best locations in the city!
Listing Courtesy of Douglas Elliman Real Estate
- View more details +
- Features
-
- A/C
- Washer / Dryer
- View / Exposure
-
- City Views
- North, South, West Exposures
- Close details -
- Contact
-
William Abramson
License Licensed As: William D. AbramsonDirector of Brokerage, Licensed Associate Real Estate Broker
W: 646-637-9062
M: 917-295-7891
- Mortgage Calculator
-

_(1).jpg)
.jpg)
_(1).jpg)
.jpg)
.jpg)
_(1).jpg)
.jpg)
_(1).jpg)
.jpg)
.jpg)
_(1).jpg)
.jpg)
.jpg)
_(1).jpg)
.jpg)
.jpg)
