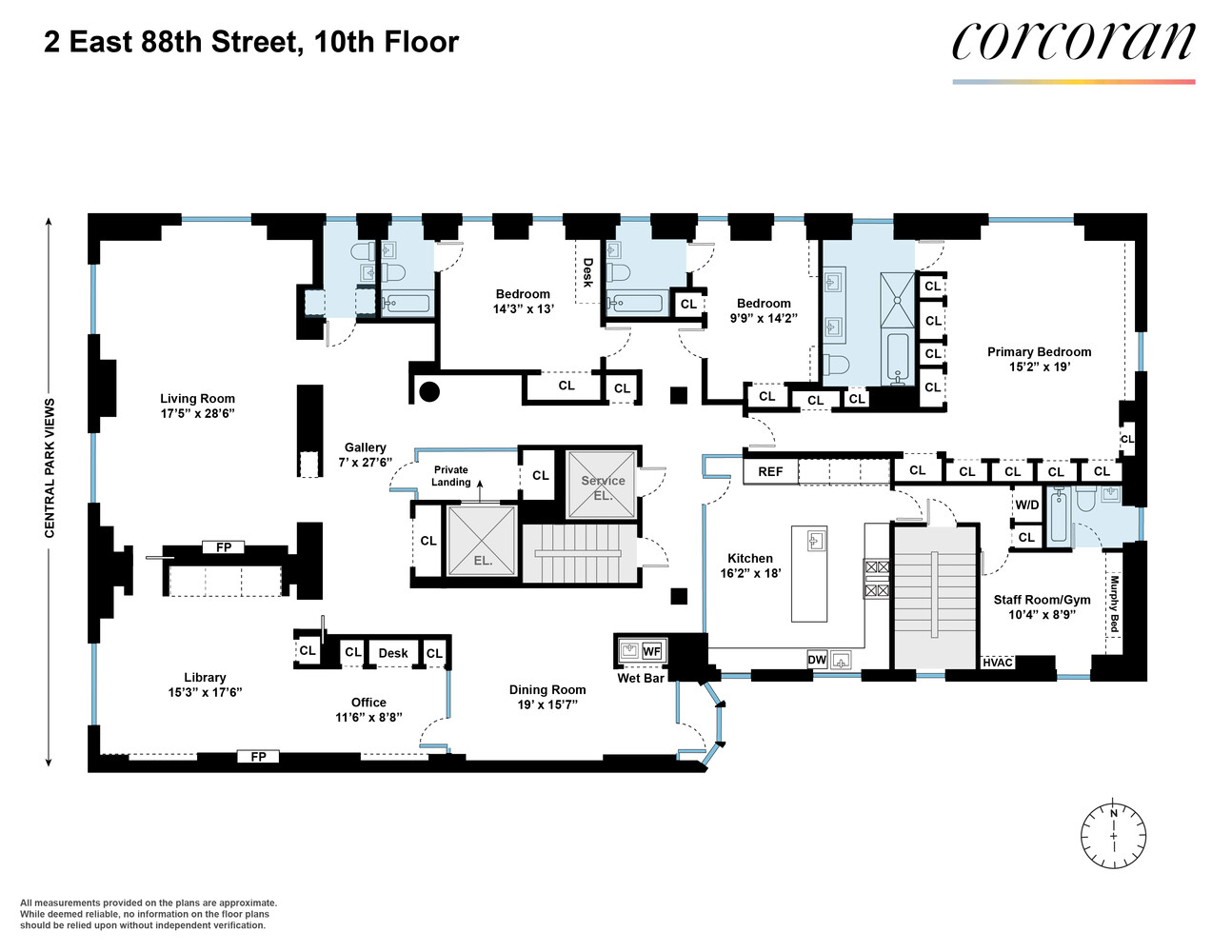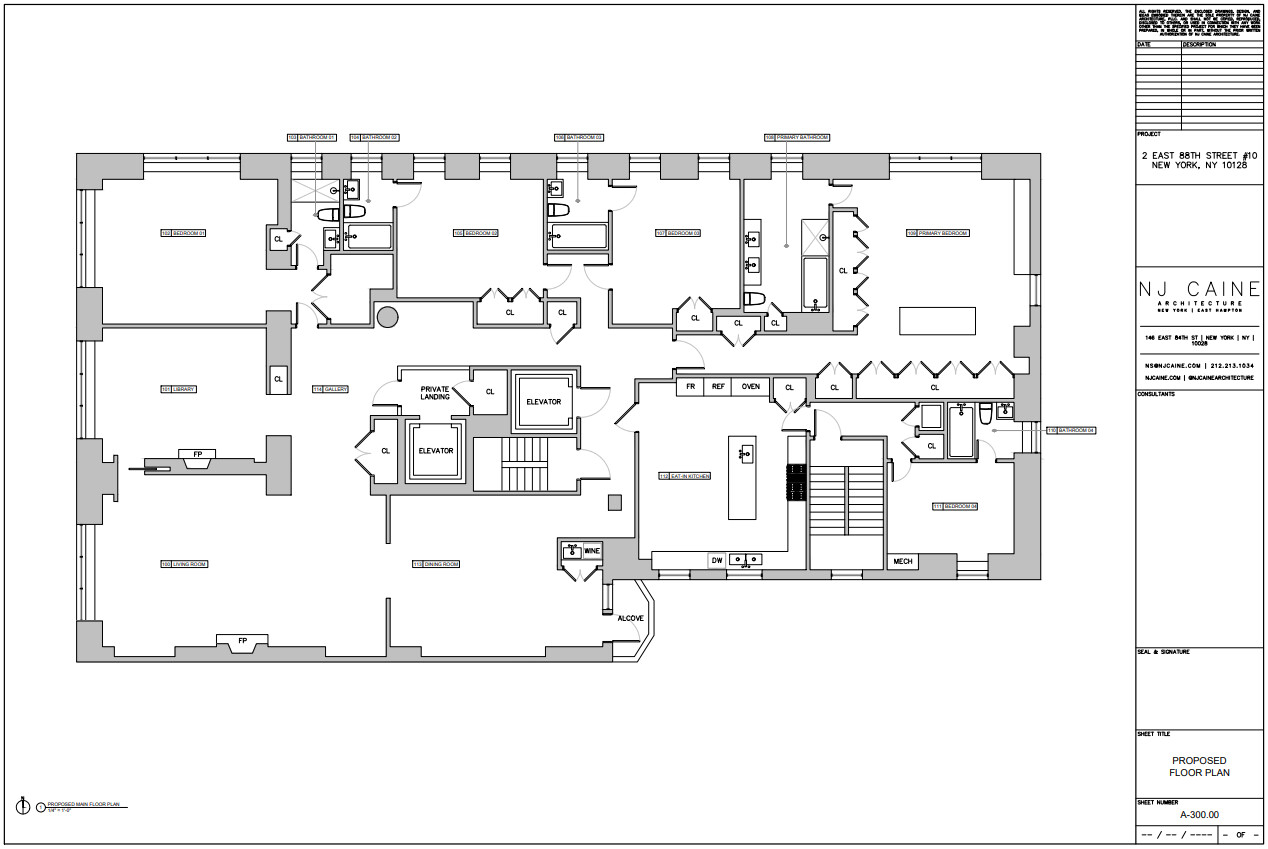
Carnegie Hill | Fifth Avenue & Madison Avenue
- $ 20,000,000
- 5 Bedrooms
- 4.5 Bathrooms
- Approx. SF
- 67%Financing Allowed
- Details
- Co-opOwnership
- $ Common Charges
- $ Real Estate Taxes
- ActiveStatus

- Description
-
Architectural Masterpiece on Fifth Avenue
2 East 88th Street, Residence 10 / 1068 Fifth Avenue, Residence 10
Welcome to an exceptional one-of-a-kind offering in one of Manhattan's most distinguished cooperatives. Residence 10 at 2 East 88th Street, featured in Architectural Digest and designed by AD100 Hall of Fame architects SheltonMindel & Associates, is a rare full-floor home that merges modernist refinement with timeless Upper East Side prestige.
With nearly fifty feet of Fifth Avenue frontage and twenty-five oversized windows across three exposures, this luminous residence frames sweeping vistas of Central Park, the Jacqueline Kennedy Onassis Reservoir, and the Guggenheim Museum. Elevated above the treetops, it enjoys unobstructed northern exposures, permanently protected by the museum directly next door. The interiors are defined by eleven-foot beamed ceilings, white lacquer finishes, custom white resin and black wenge-wood floors, and two wood-burning fireplaces.
A private elevator landing opens to a glass vestibule, leading into a dramatic twenty-eight-foot gallery that anchors the floor plan and sets the stage for an enfilade of entertaining rooms along Fifth Avenue. The northwest corner living room, with nine oversized windows and a walnut-encased steel fireplace, flows into a luminous library and media room with a second fireplace, and a refined dining room with sandblasted glass walls that filter courtyard light. The eat-in chef's kitchen, concealed behind a sixteen-foot glass wall, is outfitted with Bulthaup cabinetry, a stainless-steel island, and professional-grade appliances by Sub-Zero, Viking, and Miele. A powder room with park views, concealed storage, and a vented laundry complete this wing.
The private quarters include a primary suite accessed through a walnut-paneled corridor with ten custom closets. With open park views, this retreat features a spa-quality bath with Dornbracht fixtures, radiant heated floors, a deep soaking tub, and a steam rainfall shower with dual heads. All three bedrooms face north, with open exposures overlooking Central Park and the Guggenheim Museum, ensuring exceptional light, privacy, and views. A flexible fourth bedroom with a Murphy bed and en-suite bath completes the layout.
Additional features include central air conditioning, an integrated security system, a custom audio-visual system with gallery lighting, and two storage units that transfer with the apartment. The cooperative requires a 3 percent flip tax, payable by the purchaser.
Building History
Completed in 1930 by Bing & Bing and designed by Pennington & Lewis, 2 East 88th Street is one of Fifth Avenue's most architecturally distinctive prewar cooperatives. Its Art Moderne design is crowned by a dramatic rooftop tower adorned with Greek-style stone heads, an homage to the Porch of the Maidens at the Acropolis, which conceals the building's water tank and utilities. With just thirteen expansive residences across fourteen stories, the cooperative is prized for its scale, craftsmanship, and discretion. White-glove services include a full-time doorman and a live-in superintendent. Ideally located across from the Guggenheim and directly on Central Park, the building combines architectural pedigree, cultural significance, and an uncommon tranquility for a Fifth Avenue address.Architectural Masterpiece on Fifth Avenue
2 East 88th Street, Residence 10 / 1068 Fifth Avenue, Residence 10
Welcome to an exceptional one-of-a-kind offering in one of Manhattan's most distinguished cooperatives. Residence 10 at 2 East 88th Street, featured in Architectural Digest and designed by AD100 Hall of Fame architects SheltonMindel & Associates, is a rare full-floor home that merges modernist refinement with timeless Upper East Side prestige.
With nearly fifty feet of Fifth Avenue frontage and twenty-five oversized windows across three exposures, this luminous residence frames sweeping vistas of Central Park, the Jacqueline Kennedy Onassis Reservoir, and the Guggenheim Museum. Elevated above the treetops, it enjoys unobstructed northern exposures, permanently protected by the museum directly next door. The interiors are defined by eleven-foot beamed ceilings, white lacquer finishes, custom white resin and black wenge-wood floors, and two wood-burning fireplaces.
A private elevator landing opens to a glass vestibule, leading into a dramatic twenty-eight-foot gallery that anchors the floor plan and sets the stage for an enfilade of entertaining rooms along Fifth Avenue. The northwest corner living room, with nine oversized windows and a walnut-encased steel fireplace, flows into a luminous library and media room with a second fireplace, and a refined dining room with sandblasted glass walls that filter courtyard light. The eat-in chef's kitchen, concealed behind a sixteen-foot glass wall, is outfitted with Bulthaup cabinetry, a stainless-steel island, and professional-grade appliances by Sub-Zero, Viking, and Miele. A powder room with park views, concealed storage, and a vented laundry complete this wing.
The private quarters include a primary suite accessed through a walnut-paneled corridor with ten custom closets. With open park views, this retreat features a spa-quality bath with Dornbracht fixtures, radiant heated floors, a deep soaking tub, and a steam rainfall shower with dual heads. All three bedrooms face north, with open exposures overlooking Central Park and the Guggenheim Museum, ensuring exceptional light, privacy, and views. A flexible fourth bedroom with a Murphy bed and en-suite bath completes the layout.
Additional features include central air conditioning, an integrated security system, a custom audio-visual system with gallery lighting, and two storage units that transfer with the apartment. The cooperative requires a 3 percent flip tax, payable by the purchaser.
Building History
Completed in 1930 by Bing & Bing and designed by Pennington & Lewis, 2 East 88th Street is one of Fifth Avenue's most architecturally distinctive prewar cooperatives. Its Art Moderne design is crowned by a dramatic rooftop tower adorned with Greek-style stone heads, an homage to the Porch of the Maidens at the Acropolis, which conceals the building's water tank and utilities. With just thirteen expansive residences across fourteen stories, the cooperative is prized for its scale, craftsmanship, and discretion. White-glove services include a full-time doorman and a live-in superintendent. Ideally located across from the Guggenheim and directly on Central Park, the building combines architectural pedigree, cultural significance, and an uncommon tranquility for a Fifth Avenue address.
Listing Courtesy of Corcoran Group
- View more details +
- Features
-
- A/C
- Washer / Dryer
- View / Exposure
-
- North, West Exposures
- Close details -
- Contact
-
William Abramson
License Licensed As: William D. AbramsonDirector of Brokerage, Licensed Associate Real Estate Broker
W: 646-637-9062
M: 917-295-7891
- Mortgage Calculator
-


















