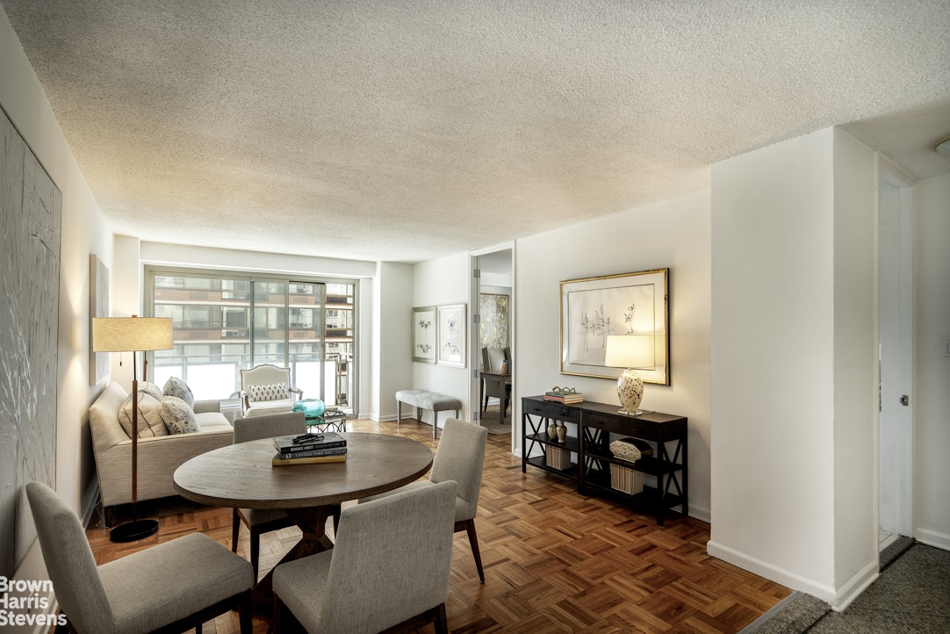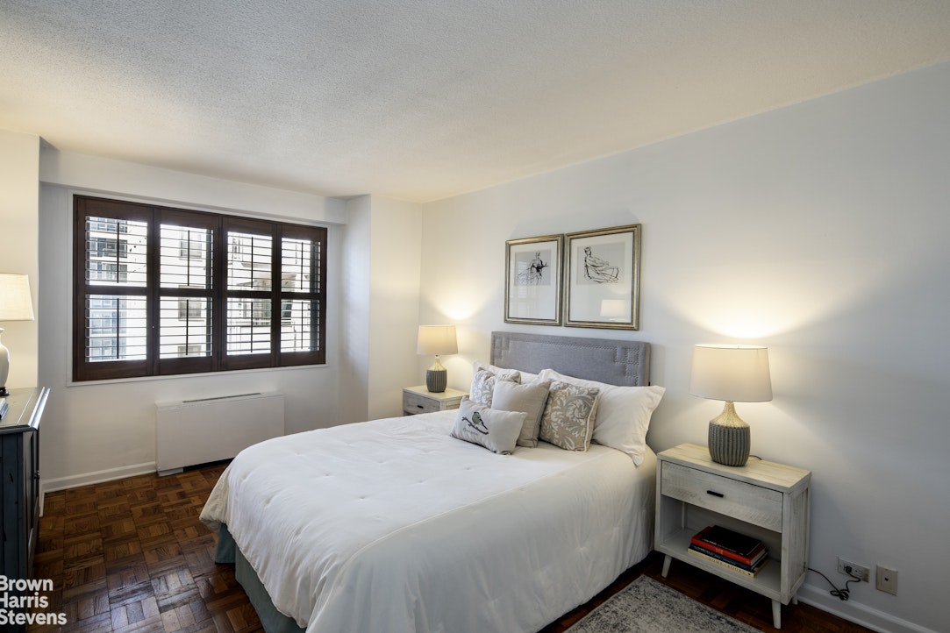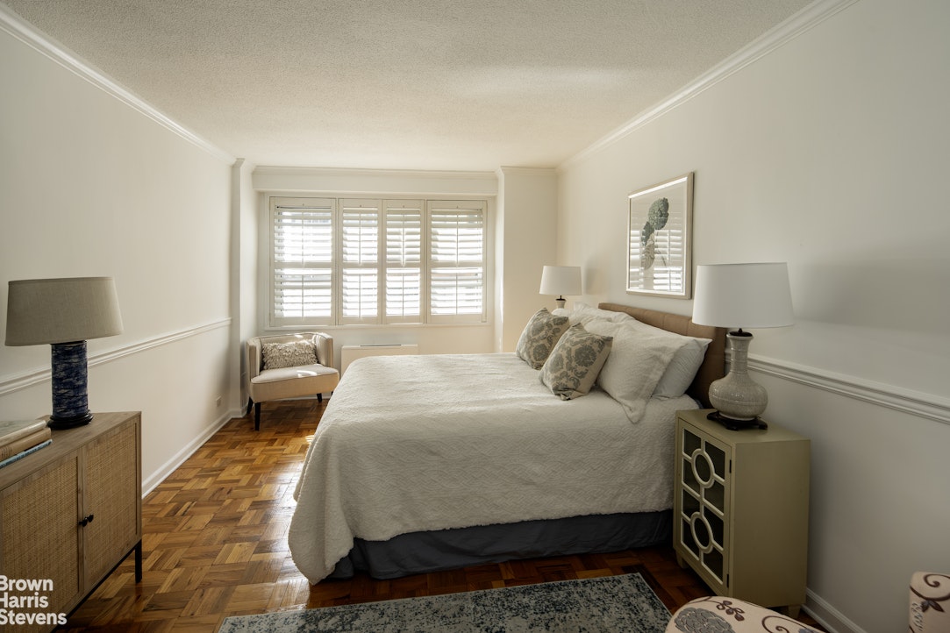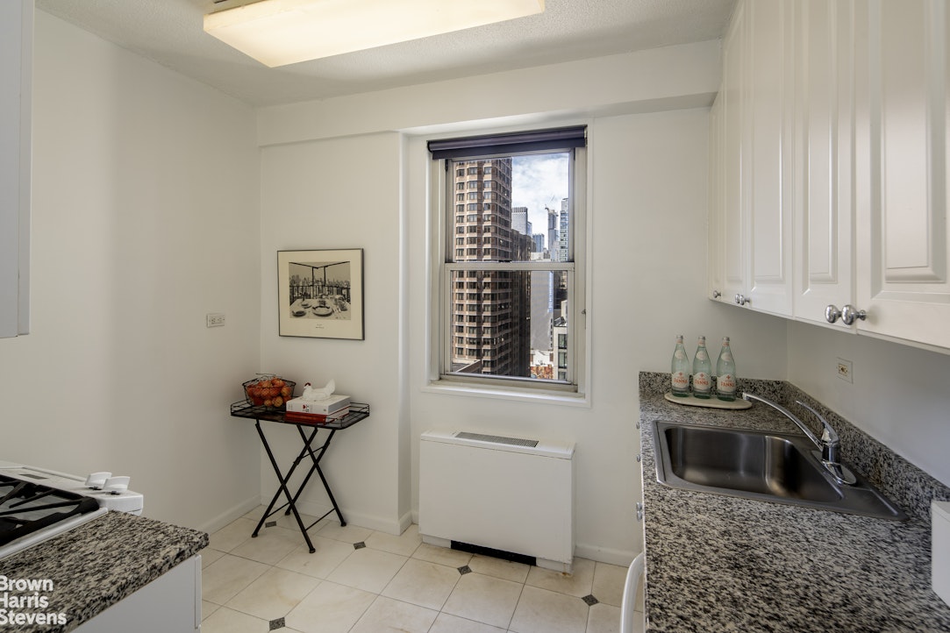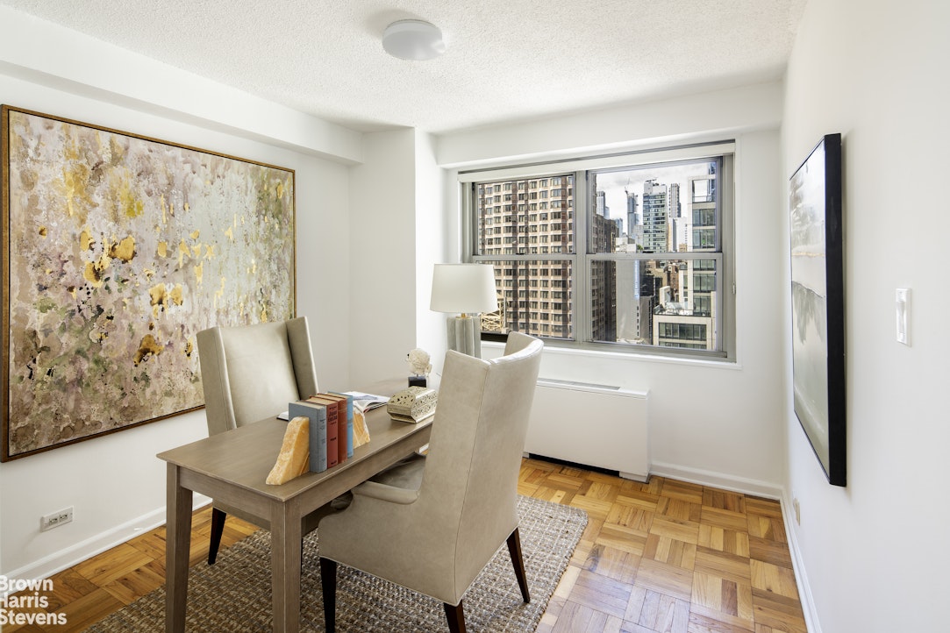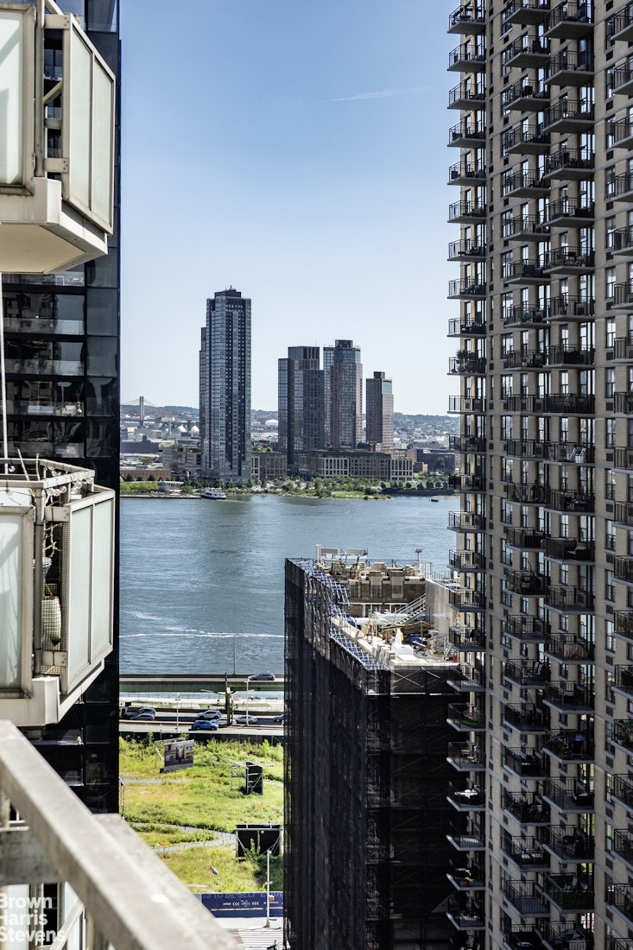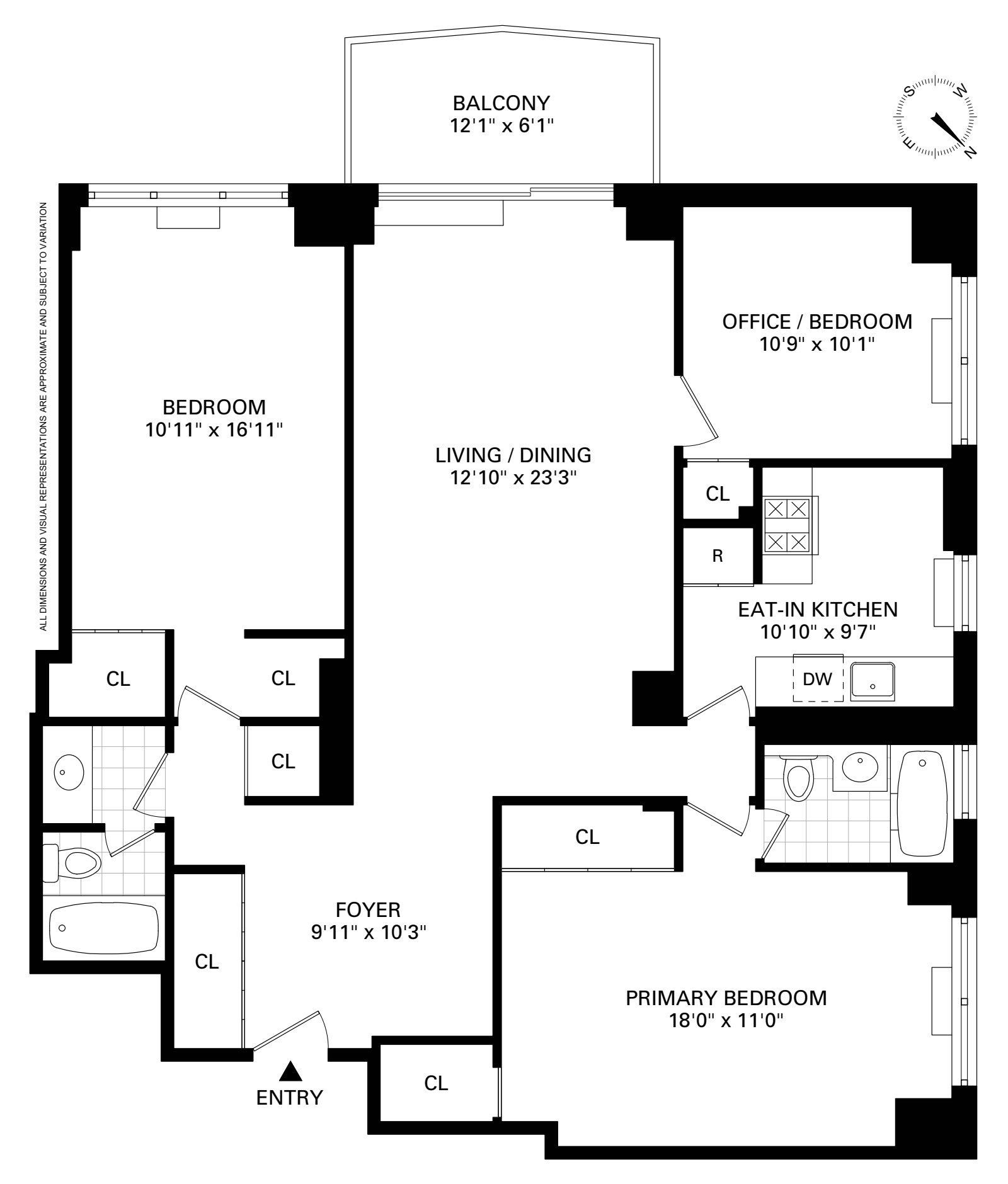
Murray Hill | Second Avenue & First Avenue
- $ 1,350,000
- 3 Bedrooms
- 2 Bathrooms
- Approx. SF
- 80%Financing Allowed
- Details
- CondopOwnership
- $ Common Charges
- $ Real Estate Taxes
- ActiveStatus

- Description
-
3 Bedrooms, Private Balcony, Home Office!
Residence: 20K
This very bright and versatile 3-bedroom, 2-bath home offers a generous layout with flexible living options!
A welcoming foyer opens to a large living and dining area. Through a sliding glass door access the private balcony facing south with views east to the East River and beyond. The windowed kitchen provides ample storage and prep space. The west facing large primary bedroom includes an en-suite bath, while the large sunny second bedroom faces south. Bedroom 3 can easily serve as a home office or bedroom. 20K on a high floor has tremendous views south and west and is pin drop quiet. There is an abundance of closets throughout. Your vision for improvements is welcomed. The monthly capital assessment of $897.94 is included here in the maintenance.
The Churchill
At the heart of its naming is a prominently displayed portrait of Winston Churchill in the lobby, underscoring the homage in a visual and symbolic way. The name,
paired with the building's white-glove concierge services, fountained driveway, marble elevators, and grand lobby, projects a sense of refined sophistication-mirroring the architectural and stylistic grace often linked to Churchill himself. Built in the 1960s: The building was completed in 1967. Its vintage, hotel-like design aesthetic-complete with luxurious finishes and an atmosphere reminiscent of grand architecture-aligns well with honoring a figure like Winston Churchill.
The Amenities
Enjoy white glove service with a 24-hour doorman, concierge, valet, dry cleaning, tailoring, and package collection. Laundry is conveniently available on every floor. Enjoy tremendous panoramic views from the landscaped rooftop deck with new furniture, multiple seating areas, and a heated outdoor pool. Not just one but two fully equipped gyms, a sauna, showers, locker rooms, an event room designed for party/meeting room, bike storage, private storage, an attached garage, and a case by case pet policy.3 Bedrooms, Private Balcony, Home Office!
Residence: 20K
This very bright and versatile 3-bedroom, 2-bath home offers a generous layout with flexible living options!
A welcoming foyer opens to a large living and dining area. Through a sliding glass door access the private balcony facing south with views east to the East River and beyond. The windowed kitchen provides ample storage and prep space. The west facing large primary bedroom includes an en-suite bath, while the large sunny second bedroom faces south. Bedroom 3 can easily serve as a home office or bedroom. 20K on a high floor has tremendous views south and west and is pin drop quiet. There is an abundance of closets throughout. Your vision for improvements is welcomed. The monthly capital assessment of $897.94 is included here in the maintenance.
The Churchill
At the heart of its naming is a prominently displayed portrait of Winston Churchill in the lobby, underscoring the homage in a visual and symbolic way. The name,
paired with the building's white-glove concierge services, fountained driveway, marble elevators, and grand lobby, projects a sense of refined sophistication-mirroring the architectural and stylistic grace often linked to Churchill himself. Built in the 1960s: The building was completed in 1967. Its vintage, hotel-like design aesthetic-complete with luxurious finishes and an atmosphere reminiscent of grand architecture-aligns well with honoring a figure like Winston Churchill.
The Amenities
Enjoy white glove service with a 24-hour doorman, concierge, valet, dry cleaning, tailoring, and package collection. Laundry is conveniently available on every floor. Enjoy tremendous panoramic views from the landscaped rooftop deck with new furniture, multiple seating areas, and a heated outdoor pool. Not just one but two fully equipped gyms, a sauna, showers, locker rooms, an event room designed for party/meeting room, bike storage, private storage, an attached garage, and a case by case pet policy.
Listing Courtesy of Brown Harris Stevens Residential Sales LLC
- View more details +
- Features
-
- A/C
- Outdoor
-
- Balcony
- View / Exposure
-
- South, West Exposures
- Close details -
- Contact
-
William Abramson
License Licensed As: William D. AbramsonDirector of Brokerage, Licensed Associate Real Estate Broker
W: 646-637-9062
M: 917-295-7891
- Mortgage Calculator
-

