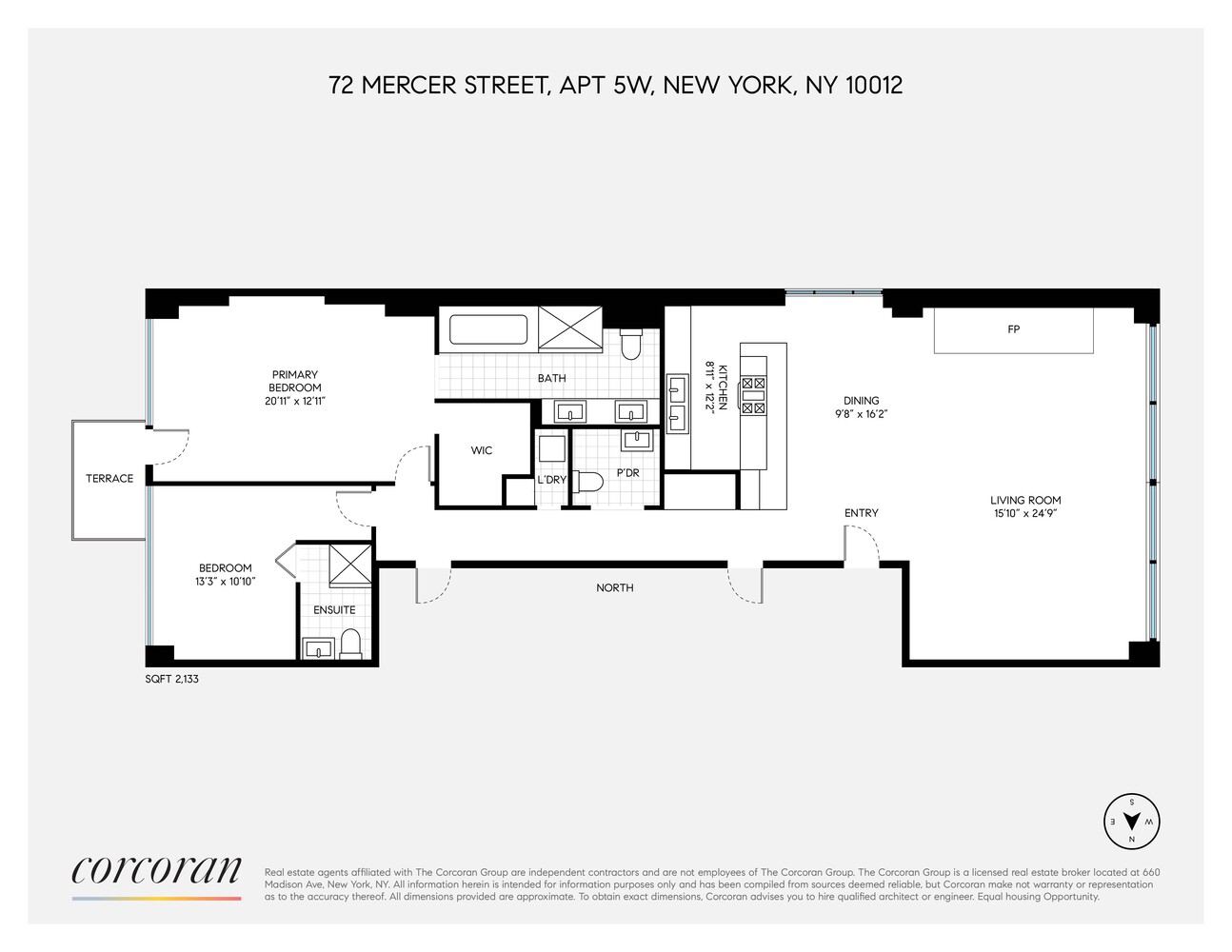
Soho | Broome Street & Spring Street
- $ 5,795,000
- 2 Bedrooms
- 2.5 Bathrooms
- 2,133 Approx. SF
- 90%Financing Allowed
- Details
- CondoOwnership
- $ 2,941Common Charges
- $ 5,000Real Estate Taxes
- ActiveStatus

- Description
-
Set on a high floor of 72 Mercer Street, this spacious two-bedroom, two-and-a-half-bath home offers soaring 11+ foot ceilings with beautiful western and eastern light, in prime Soho.
A private elevator opens directly into the loft, where an impressive Great Room with a gas fireplace is framed by a wall of floor-to-ceiling windows overlooking Mercer Street. The open Bulthaup kitchen features stainless steel countertops, Sub-Zero, Gaggenau, and Miele appliances, and a vented cooktop, with an adjacent dining area that comfortably seats 10-perfect for entertaining.
A gallery hallway leads to the serene primary suite, complete with East-facing balcony, soaring ceilings, and a luxurious Carrara marble bathroom with dual sinks, soaking tub, and glass-enclosed rain shower. The guest bedroom, with its own wall of windows, includes an en-suite Carrara marble bath with Dornbracht fixtures.
A powder room, in-unit laundry, central A/C, and hardwood floors throughout enhance the comfort of this residence.
A private 75 SF storage room is also included.
Built in 2006, 72 Mercer is an elegant full-service condominium with 24-hour doorman, fitness center, and a discreet, contemporary design that blends seamlessly with Soho's cast-iron architecture. Set along cobblestone streets, the location offers unmatched access to the neighborhood's world-class shopping, dining, and transportation.Set on a high floor of 72 Mercer Street, this spacious two-bedroom, two-and-a-half-bath home offers soaring 11+ foot ceilings with beautiful western and eastern light, in prime Soho.
A private elevator opens directly into the loft, where an impressive Great Room with a gas fireplace is framed by a wall of floor-to-ceiling windows overlooking Mercer Street. The open Bulthaup kitchen features stainless steel countertops, Sub-Zero, Gaggenau, and Miele appliances, and a vented cooktop, with an adjacent dining area that comfortably seats 10-perfect for entertaining.
A gallery hallway leads to the serene primary suite, complete with East-facing balcony, soaring ceilings, and a luxurious Carrara marble bathroom with dual sinks, soaking tub, and glass-enclosed rain shower. The guest bedroom, with its own wall of windows, includes an en-suite Carrara marble bath with Dornbracht fixtures.
A powder room, in-unit laundry, central A/C, and hardwood floors throughout enhance the comfort of this residence.
A private 75 SF storage room is also included.
Built in 2006, 72 Mercer is an elegant full-service condominium with 24-hour doorman, fitness center, and a discreet, contemporary design that blends seamlessly with Soho's cast-iron architecture. Set along cobblestone streets, the location offers unmatched access to the neighborhood's world-class shopping, dining, and transportation.
Listing Courtesy of Corcoran Group
- View more details +
- Features
-
- A/C
- Washer / Dryer
- View / Exposure
-
- City Views
- East, South Exposures
- Close details -
- Contact
-
William Abramson
License Licensed As: William D. AbramsonDirector of Brokerage, Licensed Associate Real Estate Broker
W: 646-637-9062
M: 917-295-7891
- Mortgage Calculator
-

















