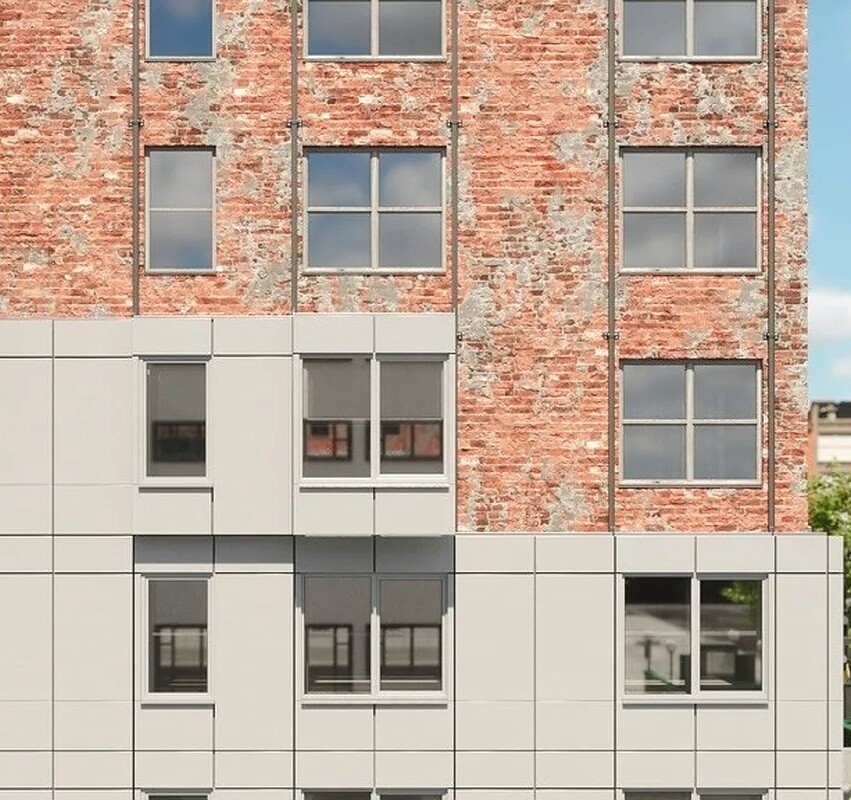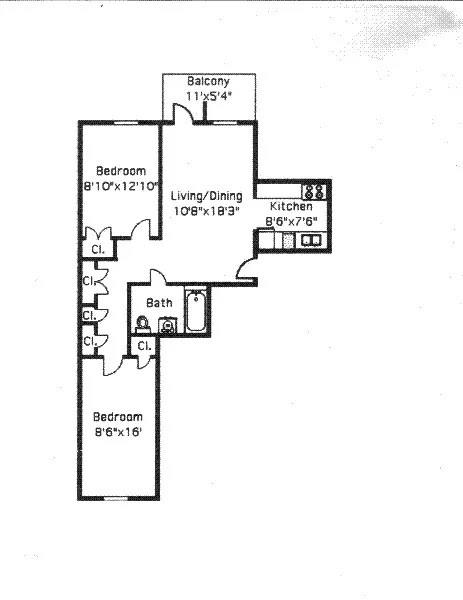
Bedford Stuyvesant | Hancock Street & Fulton Street
- $ 790,000
- 2 Bedrooms
- 1 Bathrooms
- 850 Approx. SF
- 90%Financing Allowed
- Details
- CondoOwnership
- $ 829Common Charges
- $ 504Real Estate Taxes
- ActiveStatus

- Description
-
Welcome to this oversized two-bedroom, one-bath condominium with a private outdoor space directly off the living room, ideally situated on the border of Clinton Hill and Bedford-Stuyvesant. The building carries the benefit of a 421A tax abatement in place through 2030.
The home features a modern open kitchen with a breakfast bar, quartz countertops, stainless steel appliances, a dishwasher, and abundant cabinetry-perfect for those who love to cook and entertain. The spacious living room provides ample room for both a dining table and a large sectional sofa, while wood floors and generous closet space are found throughout. The updated bathroom includes sleek fixtures, a rainfall showerhead, and a contemporary vanity. Both bedrooms are oversized, offering plenty of storage.
Residents of 1240 Bedford Avenue enjoy excellent amenities including laundry facilities, bike racks, waitlisted parking, a landscaped common courtyard, elevator access, and pet-friendly living. The recently renovated lobby is equipped with a video intercom and security system.
The building is also undergoing a major eco-friendly transformation designed to enhance both its appearance and efficiency. Upgrades include a new EIFS facade, electric heat pump systems, rooftop solar panels, and triple-pane windows, creating a quieter, more sustainable living environment. Estimated at $3.5 million, the work is primarily funded by city grants, with installation of green panels expected to begin in mid-October.
Transit is unbeatable: the A train is practically outside your door, with quick access to the C, S, and G lines offering a quick commute to and from Manhattan. Surrounded by local restaurants, cafés, shops, and parks, the location couldn't be more convenient.
Heat, hot water, and cooking gas are all included, with the 421A tax abatement secured until 2030.
There is a special monthly assessment of $410.07 that expires in 2030.
Welcome to this oversized two-bedroom, one-bath condominium with a private outdoor space directly off the living room, ideally situated on the border of Clinton Hill and Bedford-Stuyvesant. The building carries the benefit of a 421A tax abatement in place through 2030.
The home features a modern open kitchen with a breakfast bar, quartz countertops, stainless steel appliances, a dishwasher, and abundant cabinetry-perfect for those who love to cook and entertain. The spacious living room provides ample room for both a dining table and a large sectional sofa, while wood floors and generous closet space are found throughout. The updated bathroom includes sleek fixtures, a rainfall showerhead, and a contemporary vanity. Both bedrooms are oversized, offering plenty of storage.
Residents of 1240 Bedford Avenue enjoy excellent amenities including laundry facilities, bike racks, waitlisted parking, a landscaped common courtyard, elevator access, and pet-friendly living. The recently renovated lobby is equipped with a video intercom and security system.
The building is also undergoing a major eco-friendly transformation designed to enhance both its appearance and efficiency. Upgrades include a new EIFS facade, electric heat pump systems, rooftop solar panels, and triple-pane windows, creating a quieter, more sustainable living environment. Estimated at $3.5 million, the work is primarily funded by city grants, with installation of green panels expected to begin in mid-October.
Transit is unbeatable: the A train is practically outside your door, with quick access to the C, S, and G lines offering a quick commute to and from Manhattan. Surrounded by local restaurants, cafés, shops, and parks, the location couldn't be more convenient.
Heat, hot water, and cooking gas are all included, with the 421A tax abatement secured until 2030.
There is a special monthly assessment of $410.07 that expires in 2030.
Listing Courtesy of Douglas Elliman Real Estate
- View more details +
- Features
-
- A/C
- View / Exposure
-
- East, South Exposures
- Close details -
- Contact
-
William Abramson
License Licensed As: William D. AbramsonDirector of Brokerage, Licensed Associate Real Estate Broker
W: 646-637-9062
M: 917-295-7891
- Mortgage Calculator
-

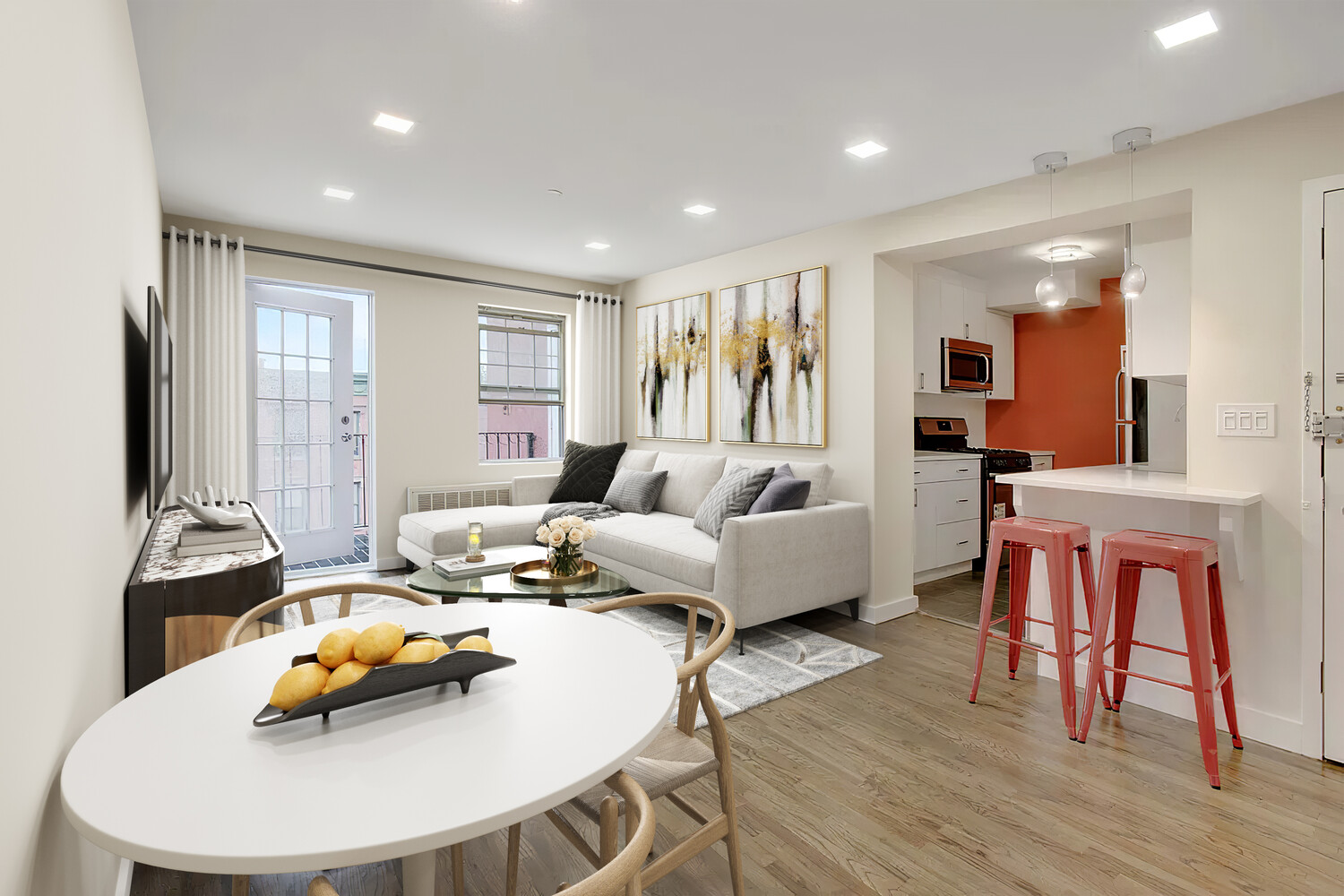
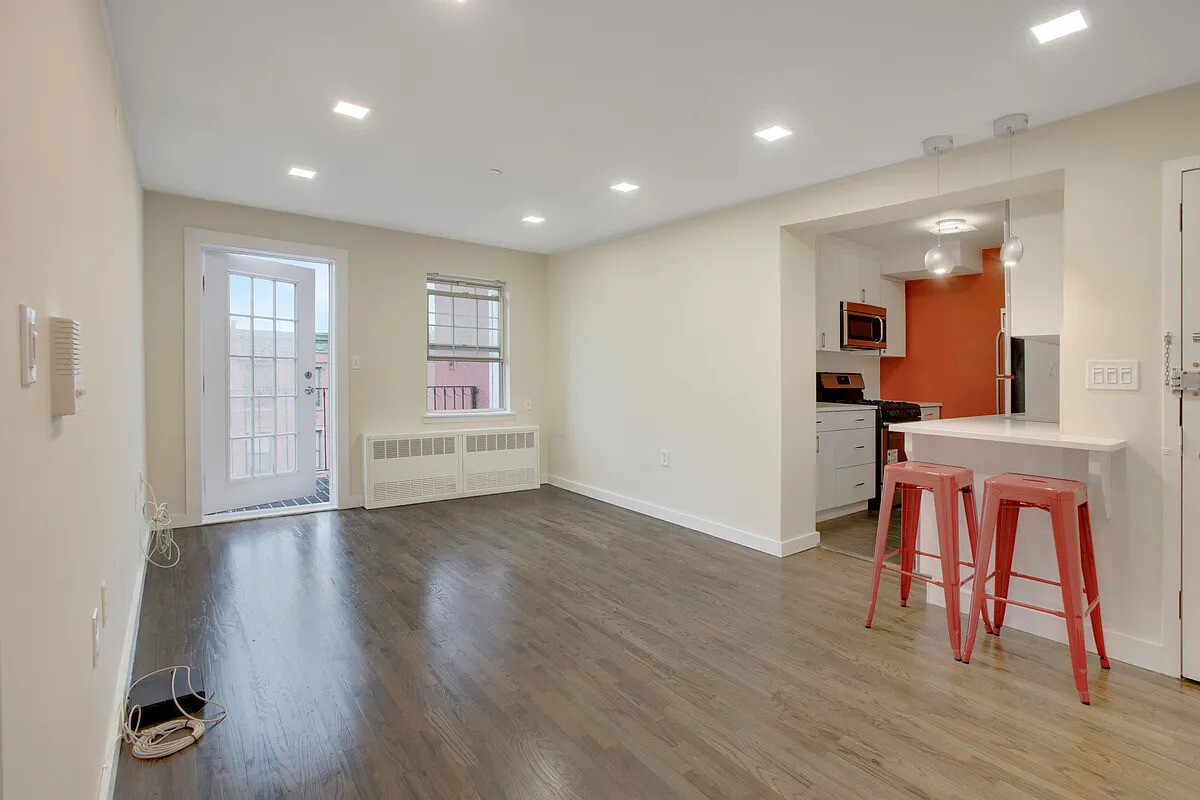
.jpg)
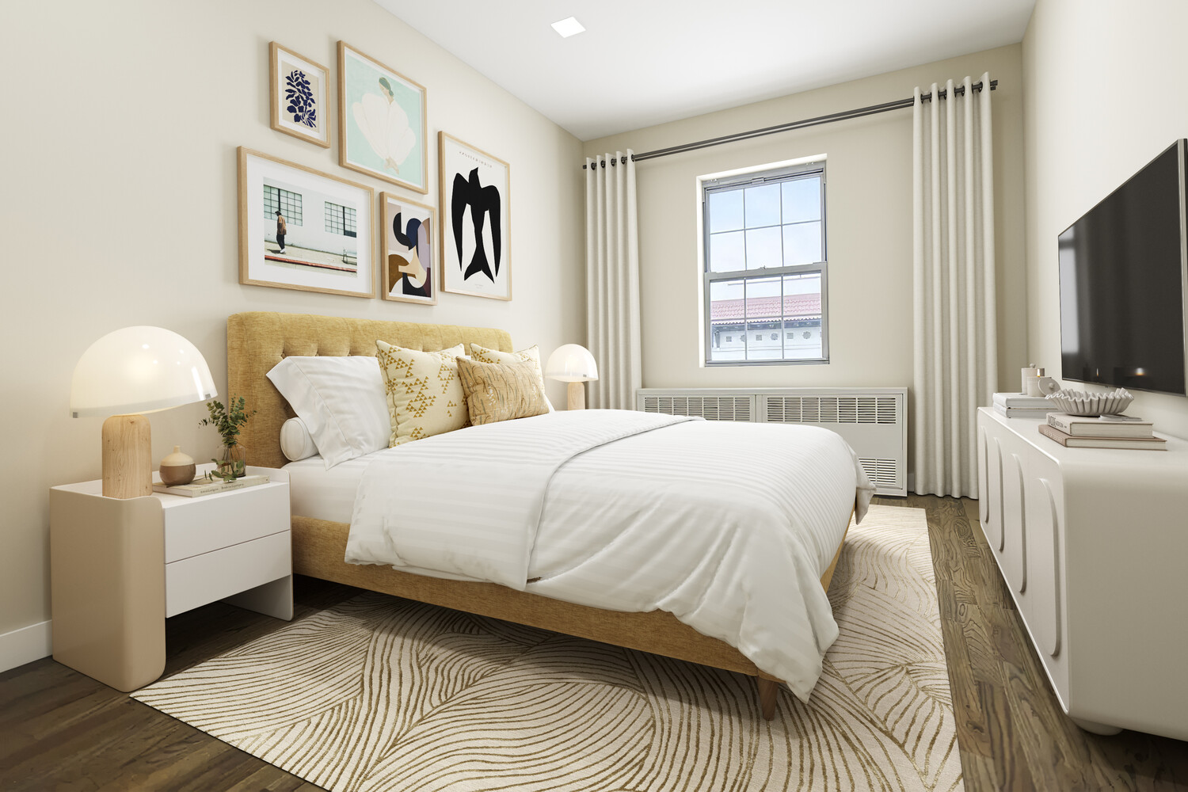
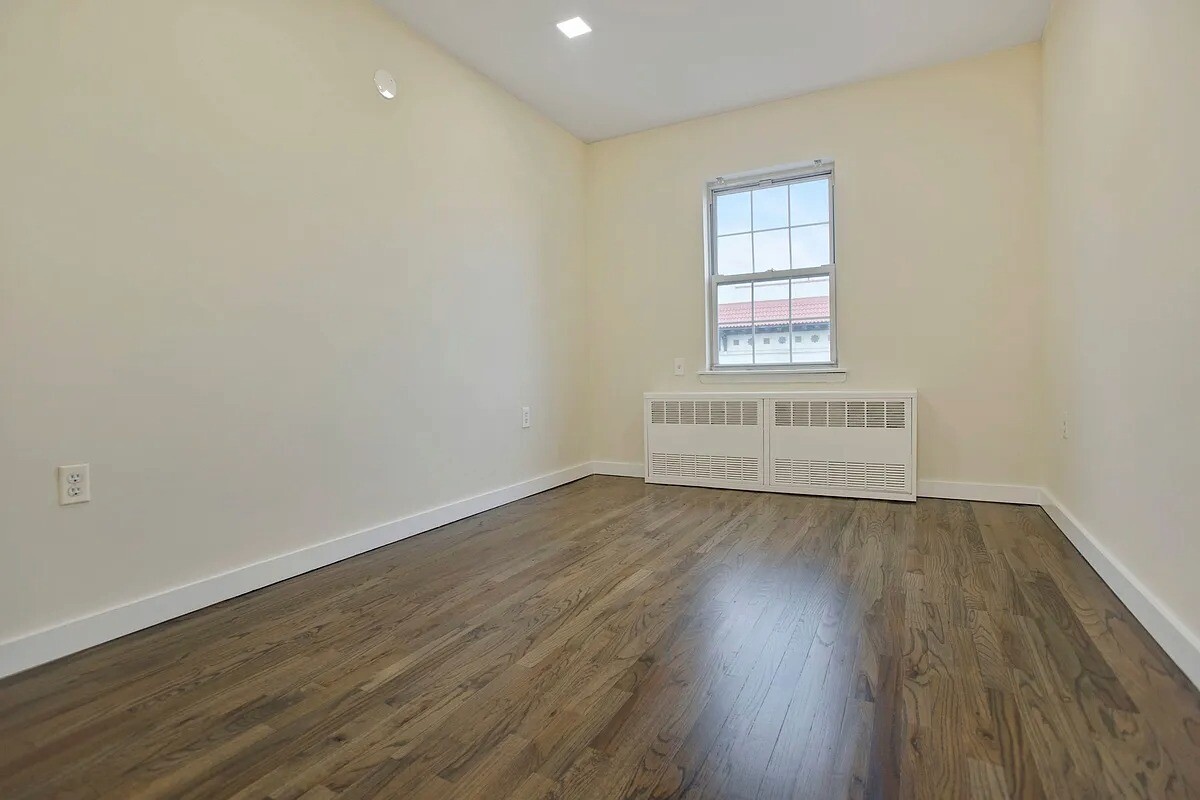
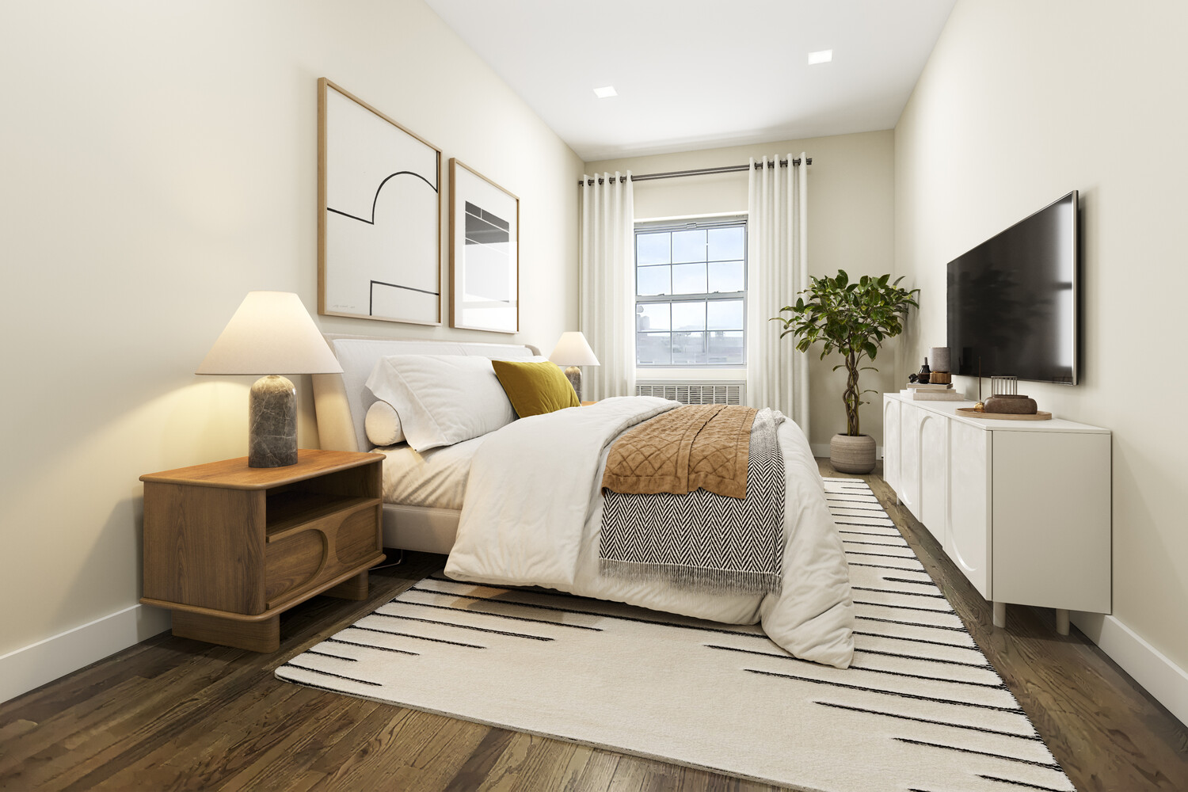
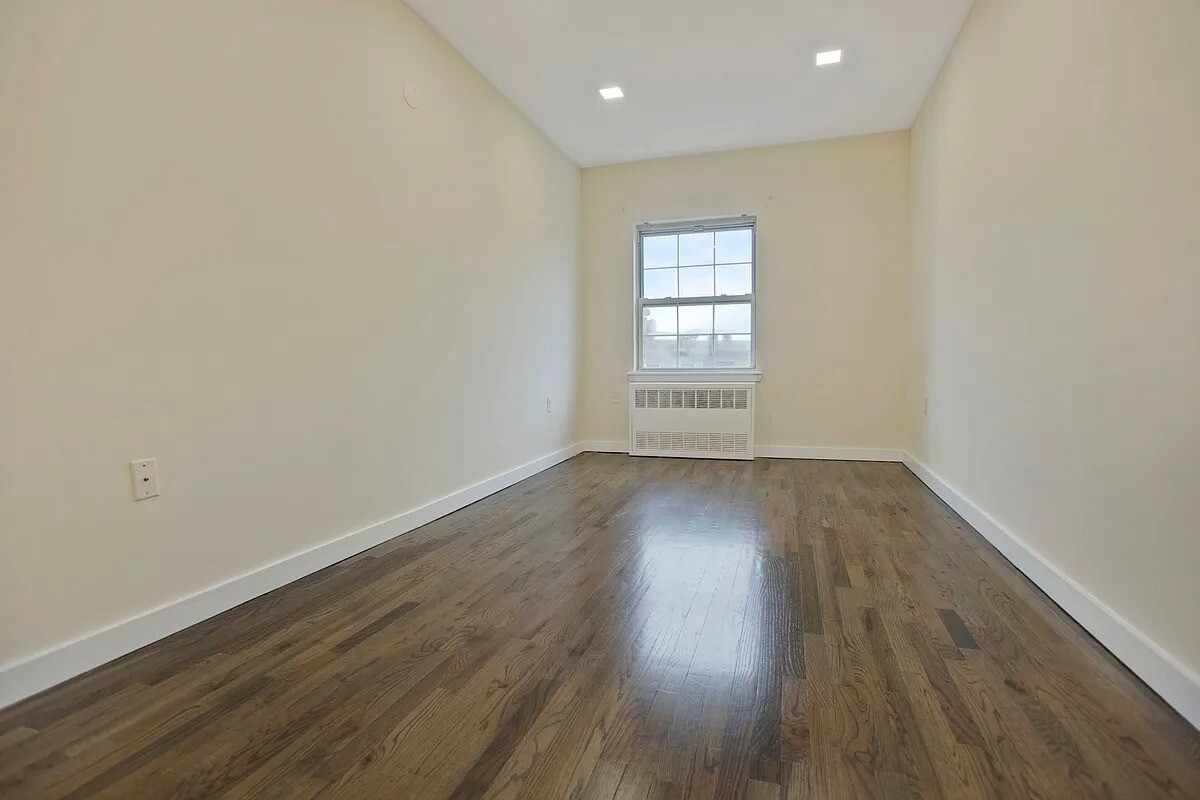
.jpg)
