
Clinton Hill | Myrtle Avenue & Park Avenue
- $ 11,750
- 3 Bedrooms
- 2 Bathrooms
- Approx. SF
- 12Term
- Details
- Multi-FamilyOwnership
- ActiveStatus

- Description
-
This appr. 2,200-square-foot Clinton Hill duplex, gut-renovated in 2016, blends modern design with an effortless indoor-outdoor lifestyle. The parlor level features an expansive entertaining floor with a wood-burning fireplace, white exposed brick, and a chef's kitchen with Liebherr, Thermador, and Miele appliances, Carrera marble counters, and sleek lacquer cabinetry. A triple sliding glass wall opens to a dining deck overlooking a landscaped Zen garden with a Buddha sculpture, stone wall, and tranquil plantings. A full bath completes this level.
The garden floor offers two bedrooms, a second full bath, and a large media room/office, with a plan available to create a third interior living space. Custom closets with Sliding Glass Door Company detailing maximize storage, and a below-the-stoop entrance adds even more. At the rear, a terrace opens to the garden, where a historic cistern now houses a dwarf Japanese maple.
Bathrooms are finished with custom ash millwork, Duravit, Dornbracht, and Hansgrohe fixtures. Comfort is assured with radiant cement floors below, Runtal radiators above, and ducted split-system cooling.
Located just off the vibrant Myrtle Avenue corridor, the home is moments from Fort Greene Park, DeKalb Avenue's Restaurant Row, and the BAM Cultural District. Available on October 15th.
This appr. 2,200-square-foot Clinton Hill duplex, gut-renovated in 2016, blends modern design with an effortless indoor-outdoor lifestyle. The parlor level features an expansive entertaining floor with a wood-burning fireplace, white exposed brick, and a chef's kitchen with Liebherr, Thermador, and Miele appliances, Carrera marble counters, and sleek lacquer cabinetry. A triple sliding glass wall opens to a dining deck overlooking a landscaped Zen garden with a Buddha sculpture, stone wall, and tranquil plantings. A full bath completes this level.
The garden floor offers two bedrooms, a second full bath, and a large media room/office, with a plan available to create a third interior living space. Custom closets with Sliding Glass Door Company detailing maximize storage, and a below-the-stoop entrance adds even more. At the rear, a terrace opens to the garden, where a historic cistern now houses a dwarf Japanese maple.
Bathrooms are finished with custom ash millwork, Duravit, Dornbracht, and Hansgrohe fixtures. Comfort is assured with radiant cement floors below, Runtal radiators above, and ducted split-system cooling.
Located just off the vibrant Myrtle Avenue corridor, the home is moments from Fort Greene Park, DeKalb Avenue's Restaurant Row, and the BAM Cultural District. Available on October 15th.
Listing Courtesy of Douglas Elliman Real Estate
- View more details +
- Features
-
- A/C
- Washer / Dryer
- Close details -
- Contact
-
William Abramson
License Licensed As: William D. AbramsonDirector of Brokerage, Licensed Associate Real Estate Broker
W: 646-637-9062
M: 917-295-7891

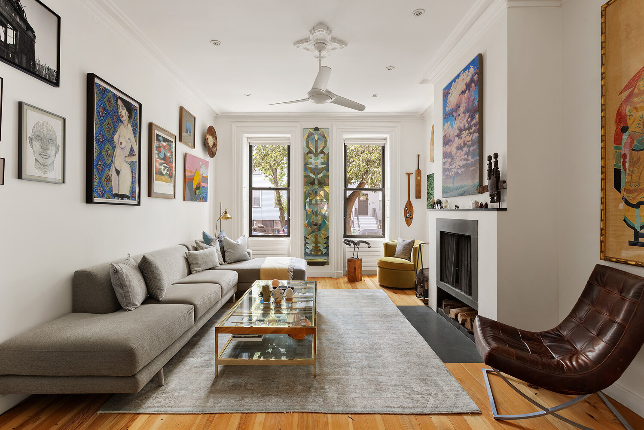
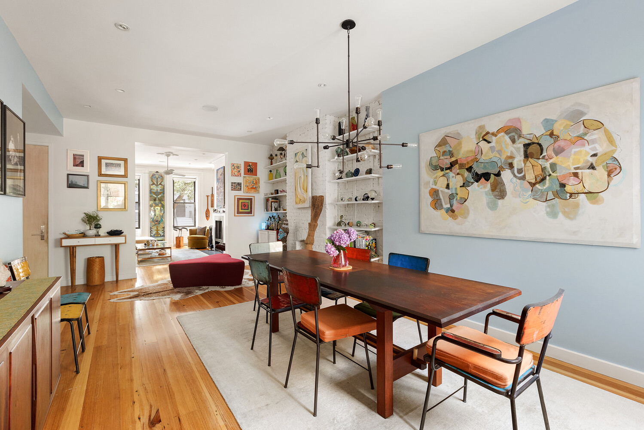
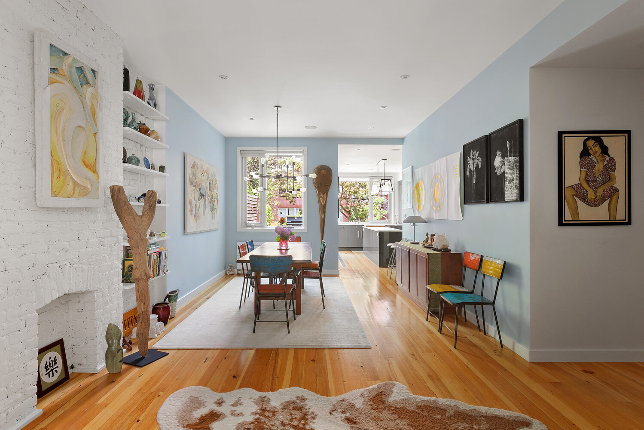
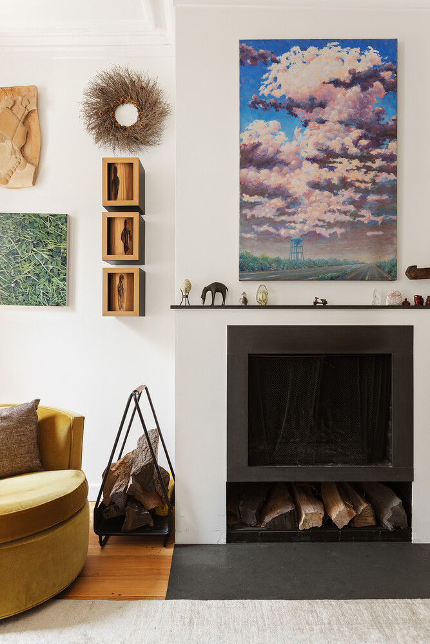
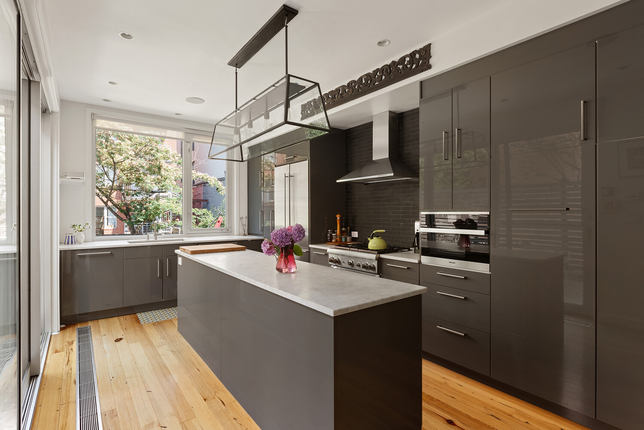
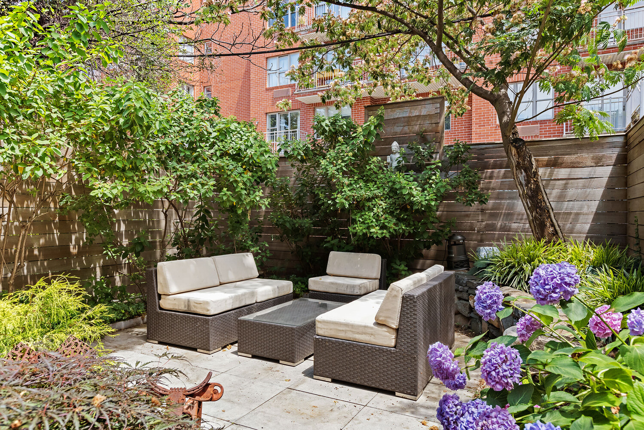
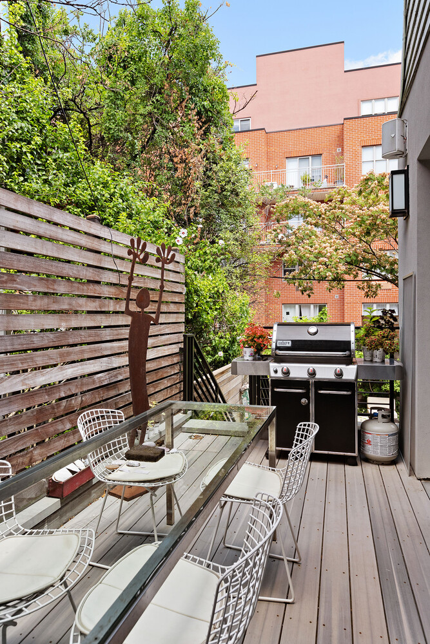
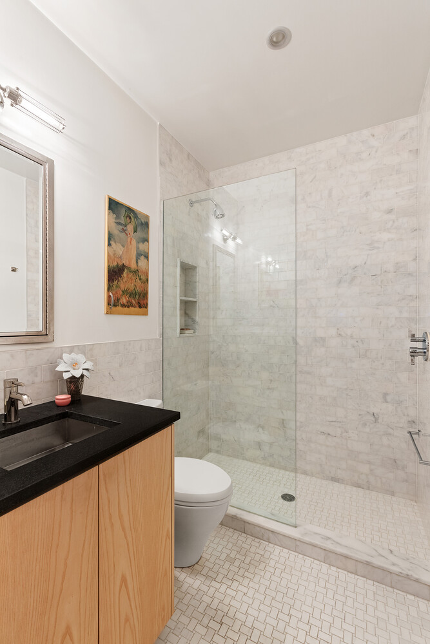
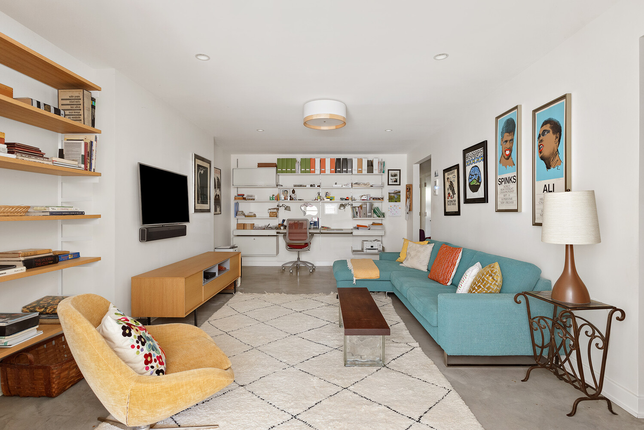
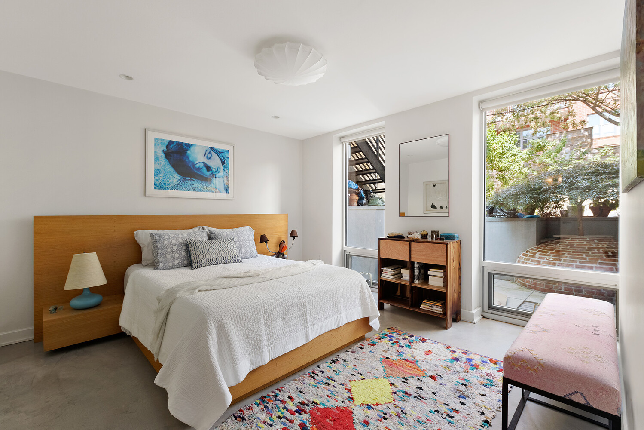
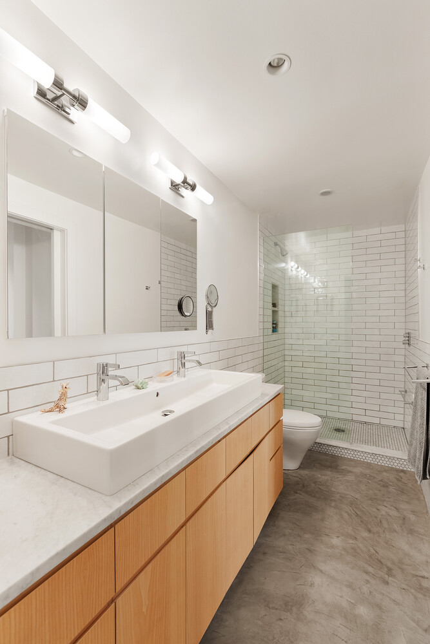
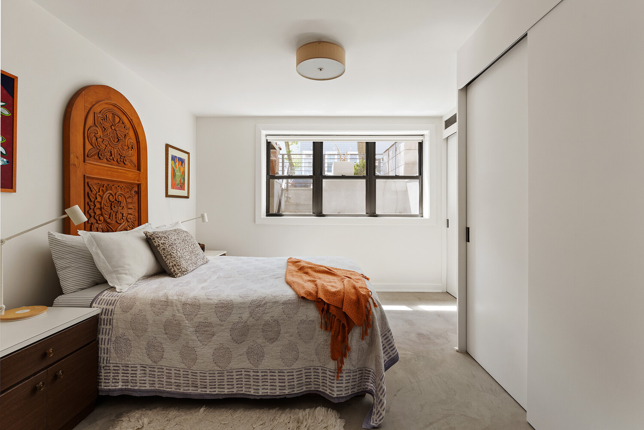
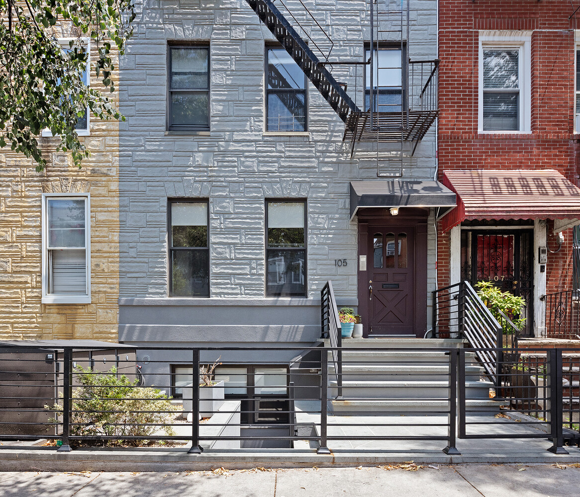
.jpg)