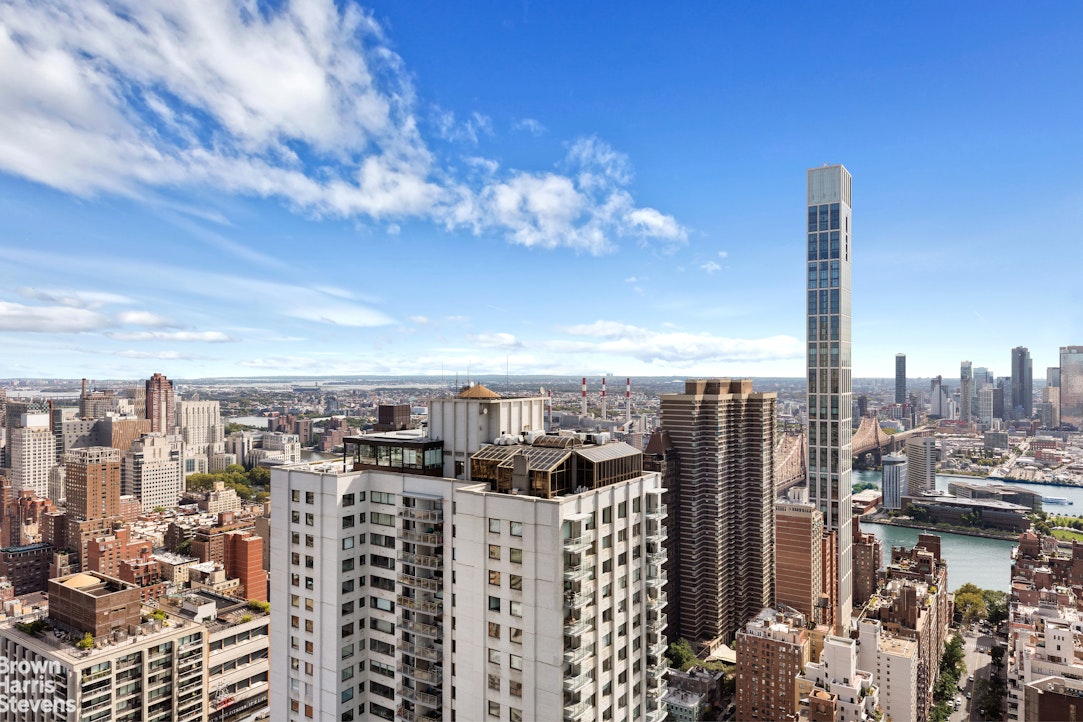
Turtle Bay | Third Avenue & Second Avenue
- $ 6,295,000
- 3 Bedrooms
- 2.5 Bathrooms
- 2,626 Approx. SF
- 90%Financing Allowed
- Details
- CondoOwnership
- $ 6,844Common Charges
- $ 4,419Real Estate Taxes
- ActiveStatus

- Description
-
Sculpted by Skidmore, Owings & Merrill with interiors by Daniel Romualdez, 252 East 57th Street was conceived to deliver an exceptional, thoroughly curated way of living. Residence 55A rises to that promise. Framed by the tower's graceful glass curtain wall, this corner 3-bedroom, 2.5-bath home spans approximately 2,621 SF with an 85 SF balcony, capturing sweeping north and west views of the Manhattan skyline, Central Park, and the East River. With only three residences per floor, arrival is discreet and resolutely private.
A 30-foot, double-exposure living/dining room wraps the northwest corner beneath 10'6" ceilings, creating a luminous backdrop for daily life and entertaining. The windowed, west-facing eat-in kitchen, custom by Daniel Romualdez and Eggersmann, is appointed with white HanStone glass quartz counters and backsplash, horizontal-grain walnut cabinetry, and a full Miele suite, anchored by a 33" Kohler Stages sink. Adjacent, a glass-lined entertainment room with bar and bespoke built-ins extends the home's gracious entertaining sequence.
The primary suite is both secluded and expansive, offering a large walk-in closet and a windowed en-suite bath clad in polished white Nanoglass with radiant-heat floors, a walnut vanity with white glass top, a custom 6-foot soaking tub, glass-enclosed shower, and a glass-enclosed Toto water closet. The corner second bedroom enjoys open city vistas and its own en-suite bath. The den, now configured as a media room, can be readily converted back to a third bedroom. A gracious gallery, " white oak floors, Central Air, vented Asko washer/dryer, and THG/Dornbracht fittings underscore the home's material rigor and comfort. In addition, owner's parking space available for purchase (pricing upon request).
Residents arrive through a marble-clad, attended 57th-Street lobby or the gated 56th-Street porte cochère with automated parking. Double-height, glass-wrapped amenities include a 75' pool and spa with hydrotherapy circuit, full fitness (Pilates/spin/yoga), lounges, library, screening and billiards rooms, furnished guest suites, a 70' south terrace, dining/breakfast rooms with catering kitchen, conference room, children's playroom, dog spa, bike room, and storage (subject to availability).Sculpted by Skidmore, Owings & Merrill with interiors by Daniel Romualdez, 252 East 57th Street was conceived to deliver an exceptional, thoroughly curated way of living. Residence 55A rises to that promise. Framed by the tower's graceful glass curtain wall, this corner 3-bedroom, 2.5-bath home spans approximately 2,621 SF with an 85 SF balcony, capturing sweeping north and west views of the Manhattan skyline, Central Park, and the East River. With only three residences per floor, arrival is discreet and resolutely private.
A 30-foot, double-exposure living/dining room wraps the northwest corner beneath 10'6" ceilings, creating a luminous backdrop for daily life and entertaining. The windowed, west-facing eat-in kitchen, custom by Daniel Romualdez and Eggersmann, is appointed with white HanStone glass quartz counters and backsplash, horizontal-grain walnut cabinetry, and a full Miele suite, anchored by a 33" Kohler Stages sink. Adjacent, a glass-lined entertainment room with bar and bespoke built-ins extends the home's gracious entertaining sequence.
The primary suite is both secluded and expansive, offering a large walk-in closet and a windowed en-suite bath clad in polished white Nanoglass with radiant-heat floors, a walnut vanity with white glass top, a custom 6-foot soaking tub, glass-enclosed shower, and a glass-enclosed Toto water closet. The corner second bedroom enjoys open city vistas and its own en-suite bath. The den, now configured as a media room, can be readily converted back to a third bedroom. A gracious gallery, " white oak floors, Central Air, vented Asko washer/dryer, and THG/Dornbracht fittings underscore the home's material rigor and comfort. In addition, owner's parking space available for purchase (pricing upon request).
Residents arrive through a marble-clad, attended 57th-Street lobby or the gated 56th-Street porte cochère with automated parking. Double-height, glass-wrapped amenities include a 75' pool and spa with hydrotherapy circuit, full fitness (Pilates/spin/yoga), lounges, library, screening and billiards rooms, furnished guest suites, a 70' south terrace, dining/breakfast rooms with catering kitchen, conference room, children's playroom, dog spa, bike room, and storage (subject to availability).
Listing Courtesy of Brown Harris Stevens Residential Sales LLC
- View more details +
- Features
-
- A/C
- Washer / Dryer
- View / Exposure
-
- City Views
- Park Views
- North, West Exposures
- Close details -
- Contact
-
William Abramson
License Licensed As: William D. AbramsonDirector of Brokerage, Licensed Associate Real Estate Broker
W: 646-637-9062
M: 917-295-7891
- Mortgage Calculator
-















