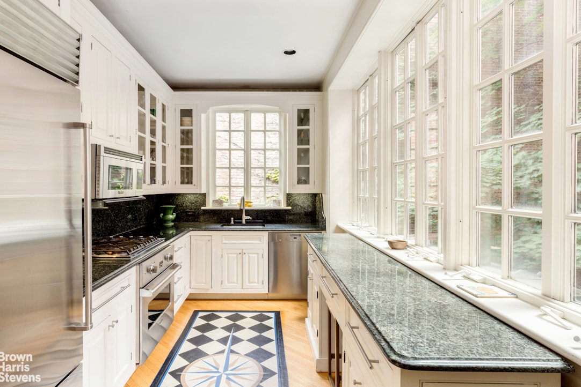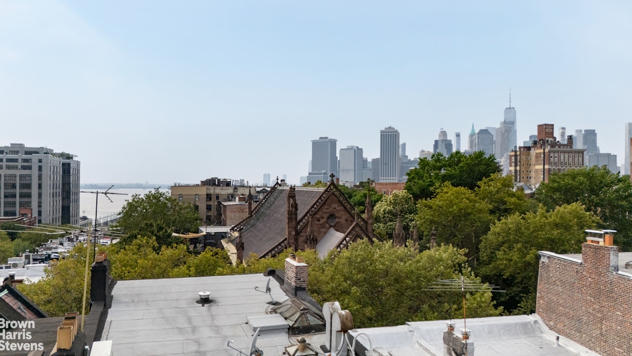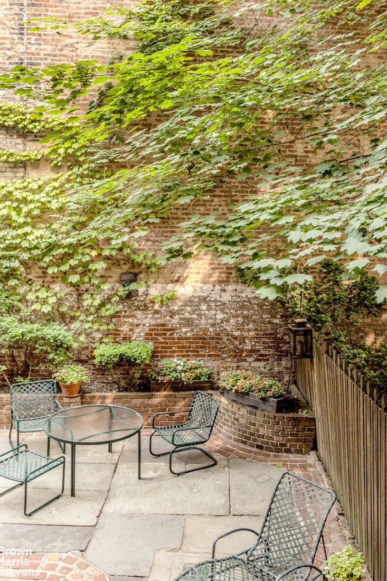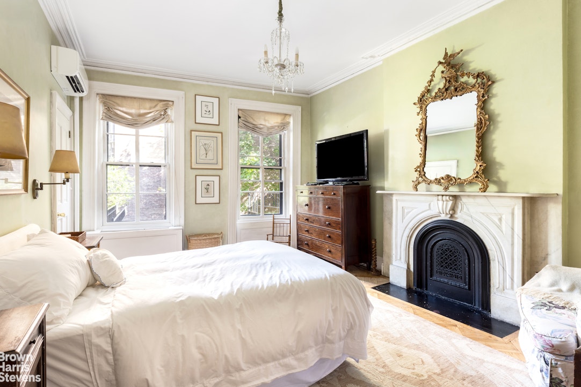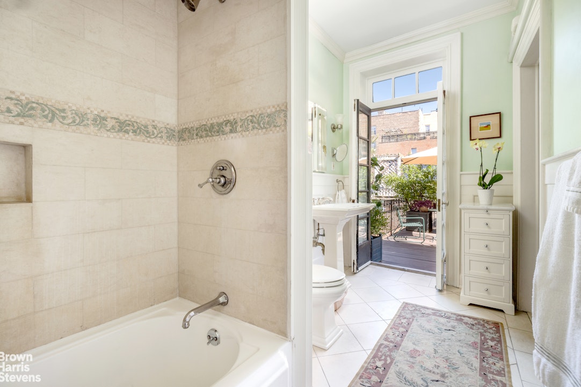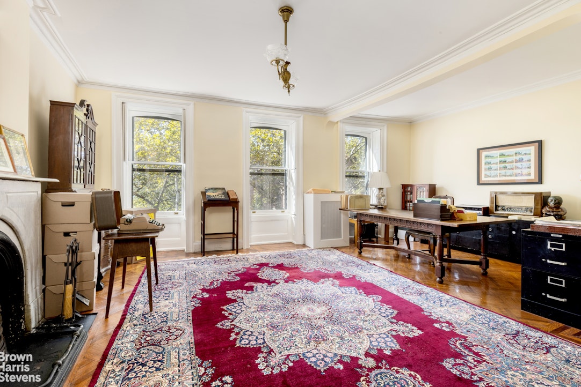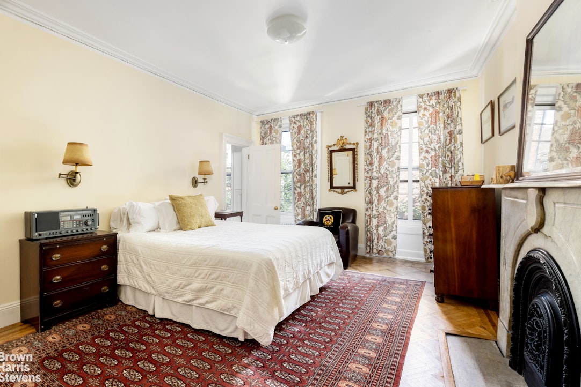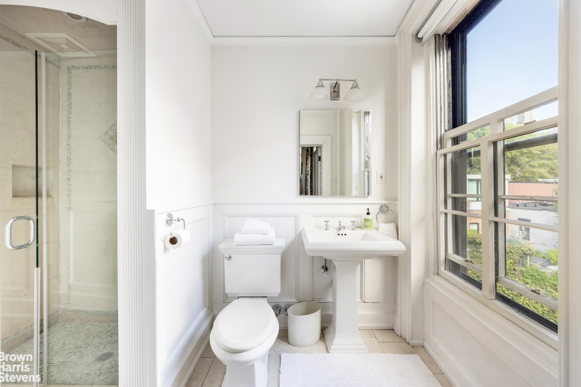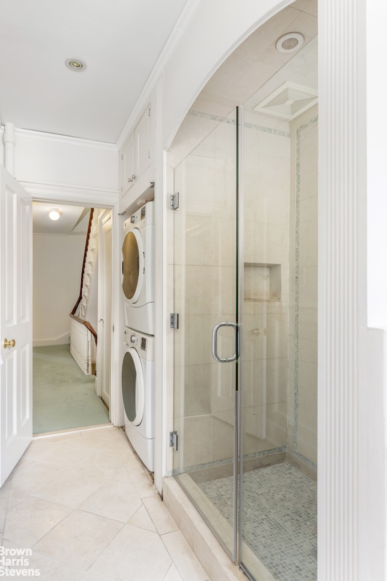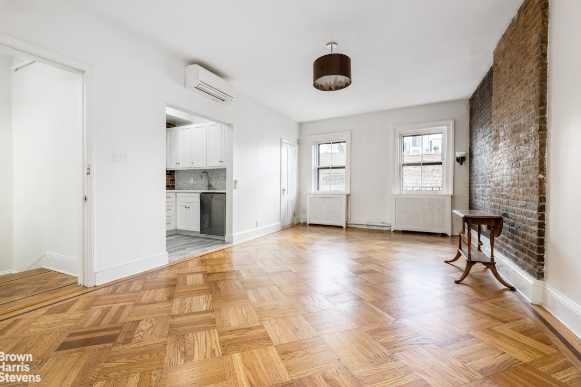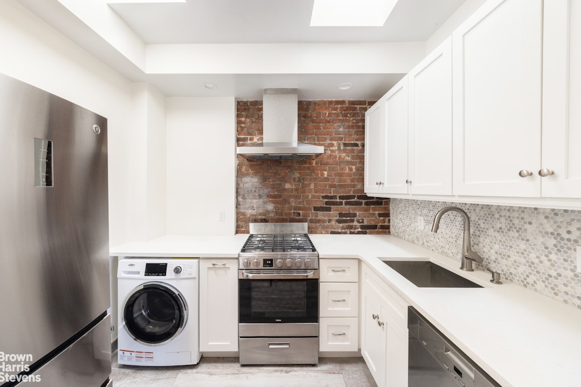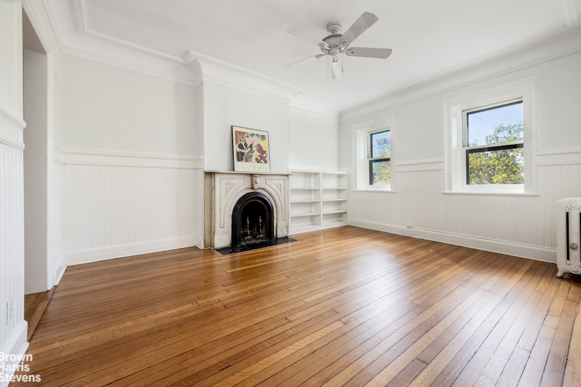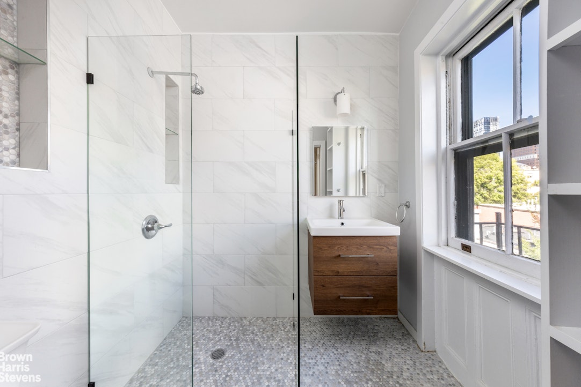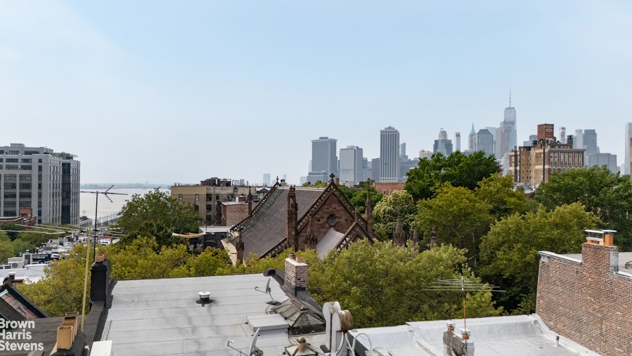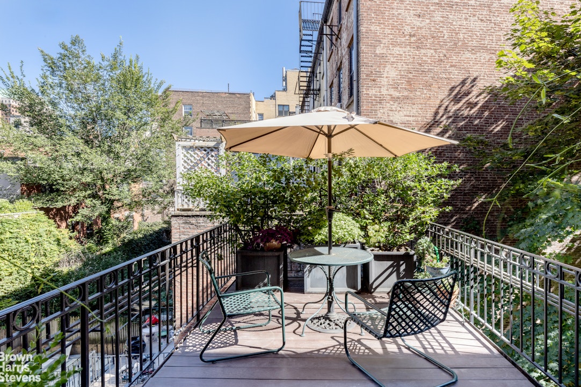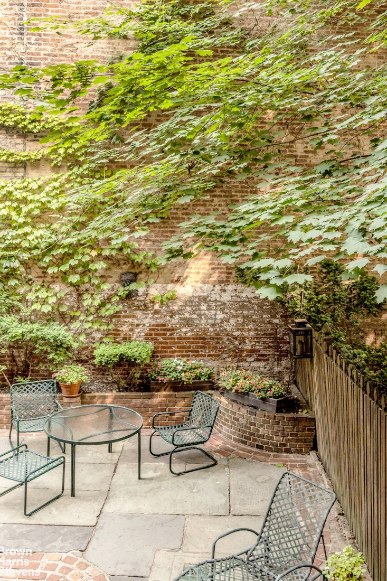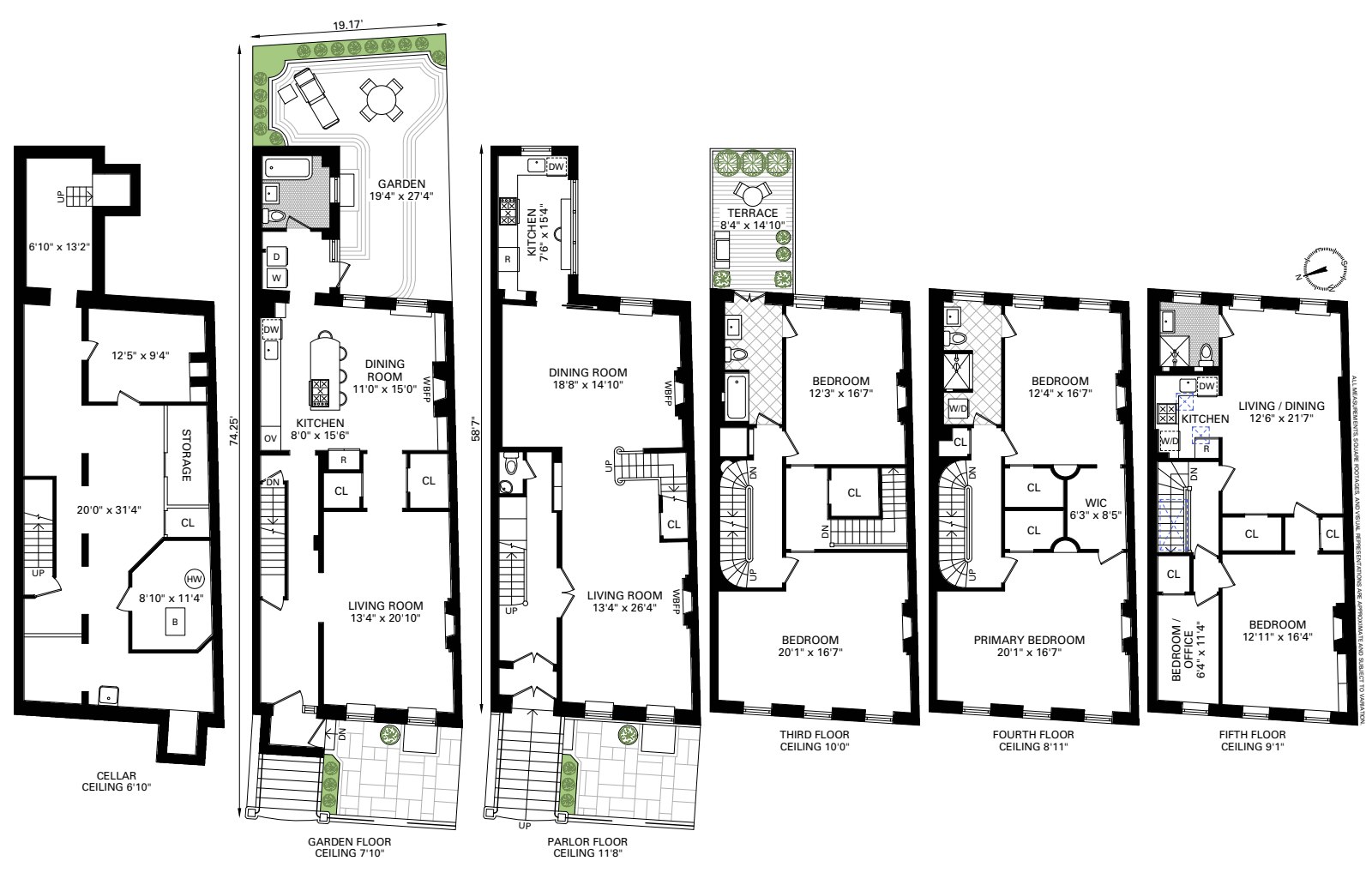
Brooklyn Heights | Grace Court & Joralemon Street
- $ 6,900,000
- Bedrooms
- Bathrooms
- Attached HouseBuilding Type
- 4,915 Approx. SF
- Details
-
- Multi-FamilyOwnership
- $ 42,276Anual RE Taxes
- 21'x42'Building Size
- 21'x74'Lot Size
- 1915Year Built
- ActiveStatus

- Description
-
HISTORIC HEIGHTS TOWNHOUSE
This elegant 21-foot-wide 5-story Italianate brownstone in prime Brooklyn Heights offers 4915 sf of living space filled with exquisite original details, soaring ceiling heights and oversized windows. East, west, and southern exposures provide light throughout the day. The parlor floor overlooks Grace Church and the Manhattan Skyline and New York Harbor are visible after leaf-fall. A grand single-family in 1866, the home's period sensibility has been upheld with care and attention for the facade, ironwork, double door entry, a reconstructed original staircase, and 6 wood-burning fireplaces restored by the legendary Jos. A. Walas. Converted in 1969 to a 3-family, it has been occupied since 1975 as a two family. The garden apartment rental is vacant. There are a total of 12 rooms, 7 bedrooms, 4.5 baths, and a full cellar beneath. Outdoor space includes a charming, private courtyard garden and a terrace above the extension. Unobstructed panoramic views from the roof make it ideal for a future roof deck. Please reach out with questions and to schedule a visit.
HISTORIC HEIGHTS TOWNHOUSE
This elegant 21-foot-wide 5-story Italianate brownstone in prime Brooklyn Heights offers 4915 sf of living space filled with exquisite original details, soaring ceiling heights and oversized windows. East, west, and southern exposures provide light throughout the day. The parlor floor overlooks Grace Church and the Manhattan Skyline and New York Harbor are visible after leaf-fall. A grand single-family in 1866, the home's period sensibility has been upheld with care and attention for the facade, ironwork, double door entry, a reconstructed original staircase, and 6 wood-burning fireplaces restored by the legendary Jos. A. Walas. Converted in 1969 to a 3-family, it has been occupied since 1975 as a two family. The garden apartment rental is vacant. There are a total of 12 rooms, 7 bedrooms, 4.5 baths, and a full cellar beneath. Outdoor space includes a charming, private courtyard garden and a terrace above the extension. Unobstructed panoramic views from the roof make it ideal for a future roof deck. Please reach out with questions and to schedule a visit.
Listing Courtesy of Brown Harris Stevens Residential Sales LLC
- View more details +
- Features
-
- A/C
- Outdoor
-
- Terrace
- Close details -
- Contact
-
William Abramson
License Licensed As: William D. AbramsonDirector of Brokerage, Licensed Associate Real Estate Broker
W: 646-637-9062
M: 917-295-7891
- Mortgage Calculator
-

