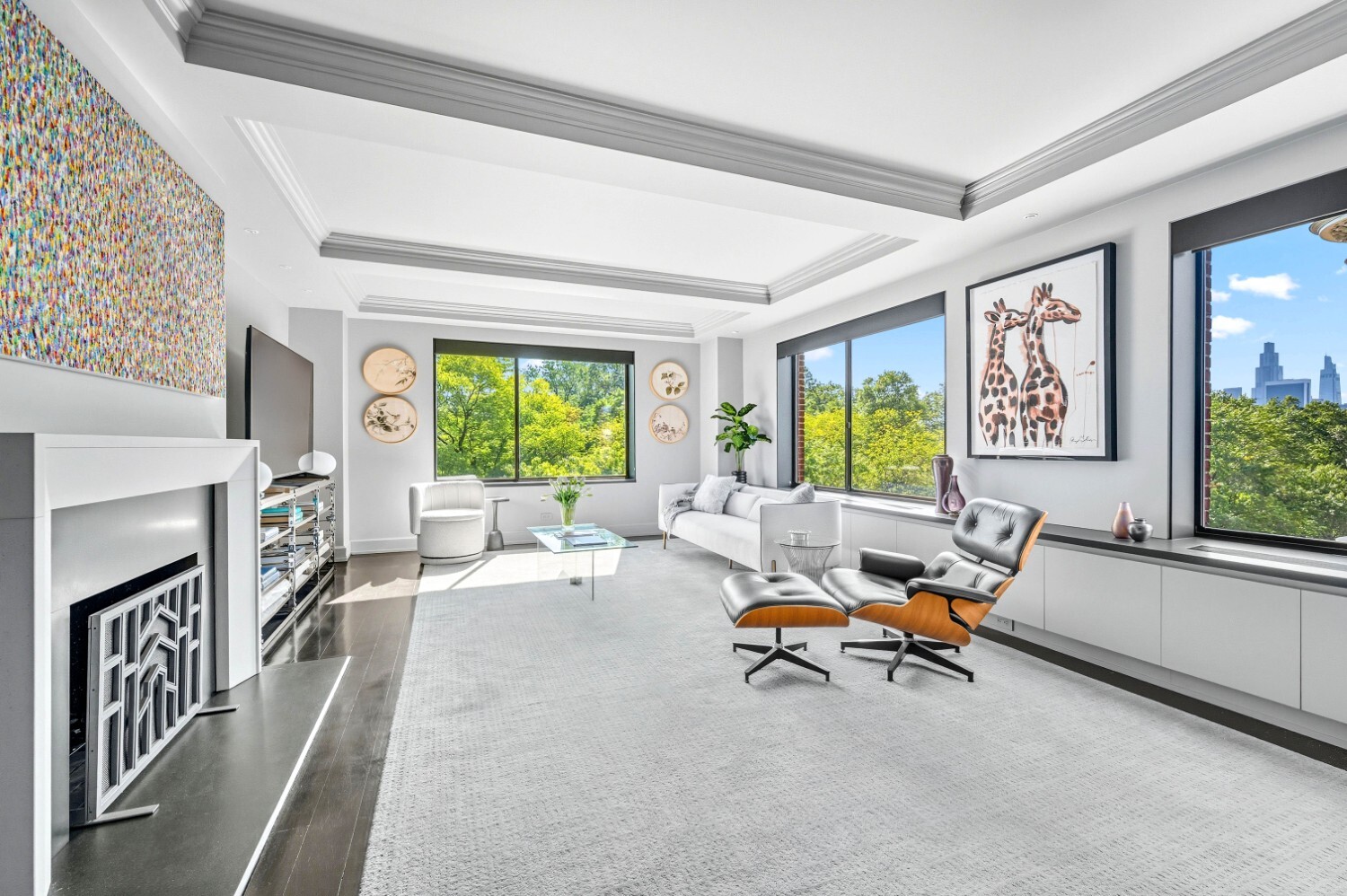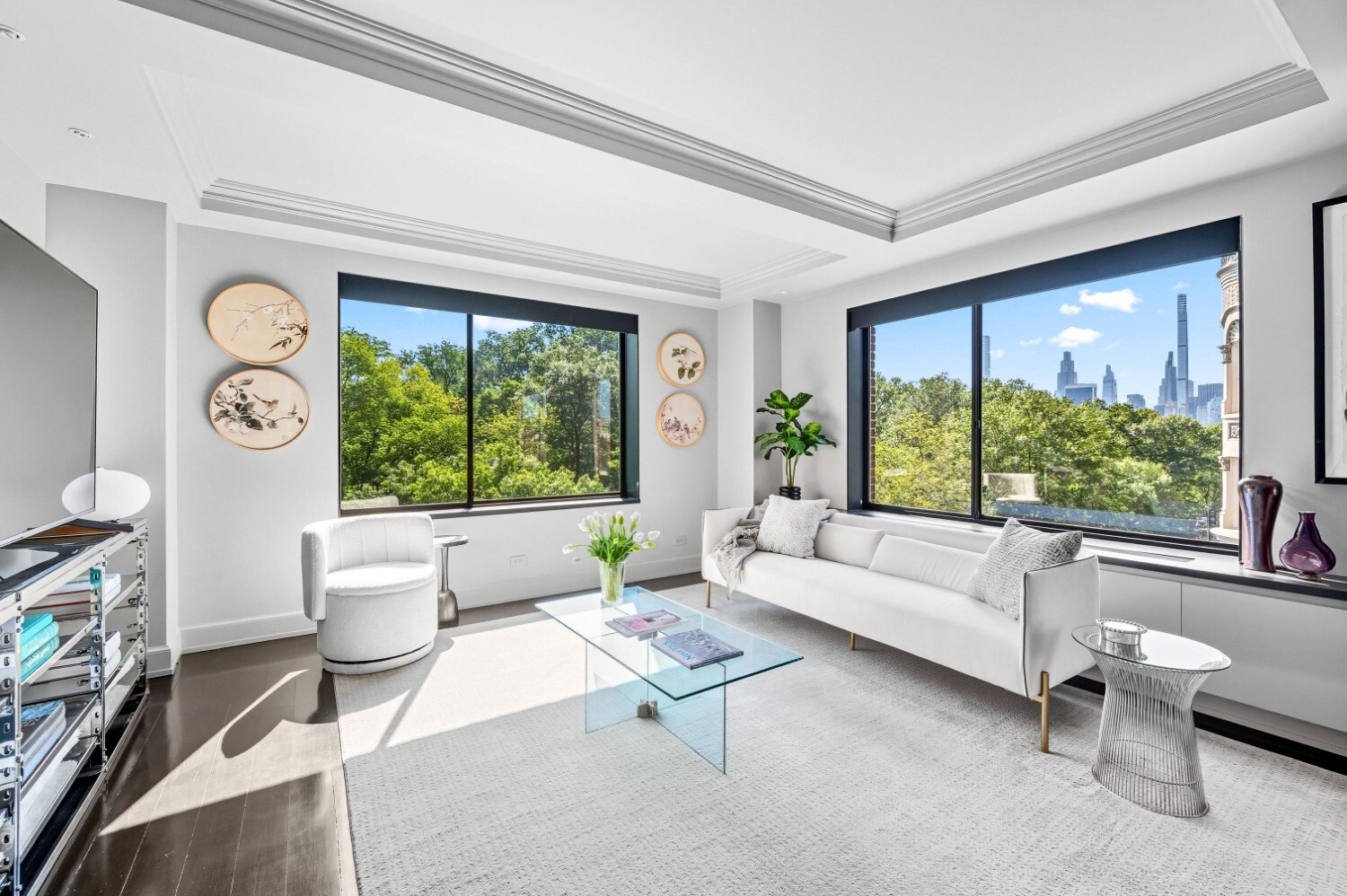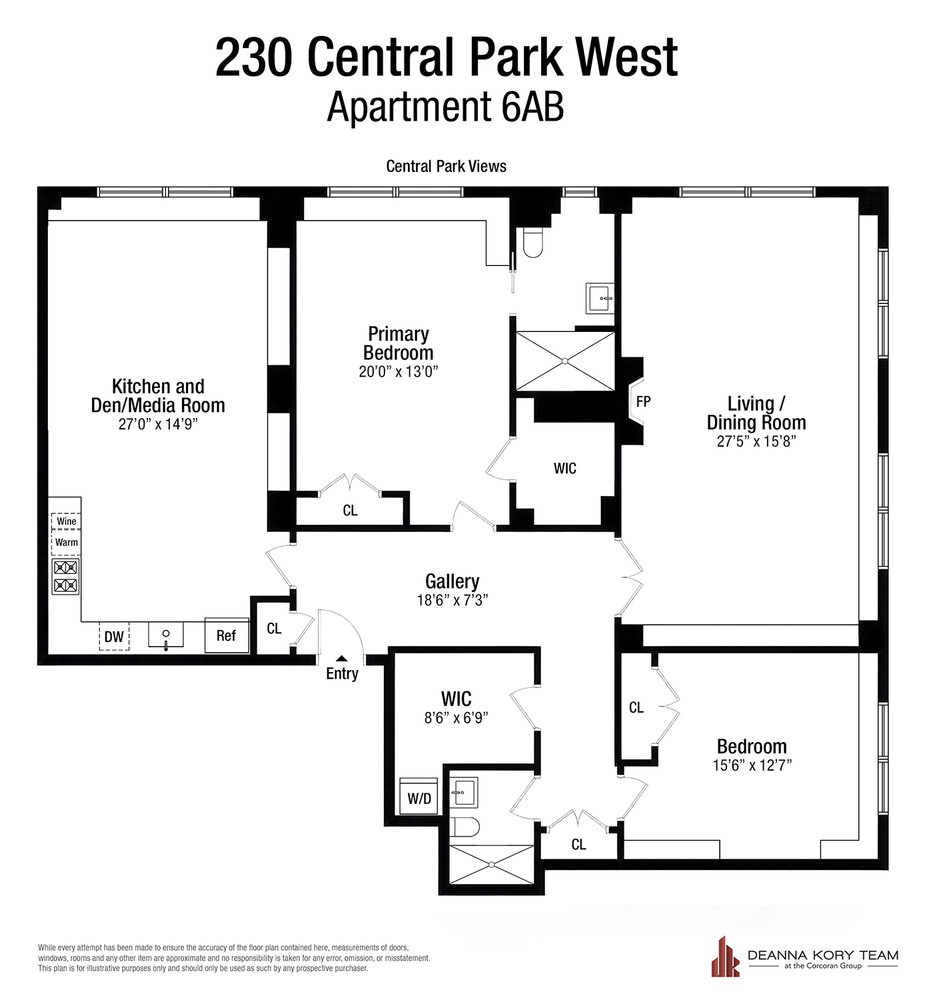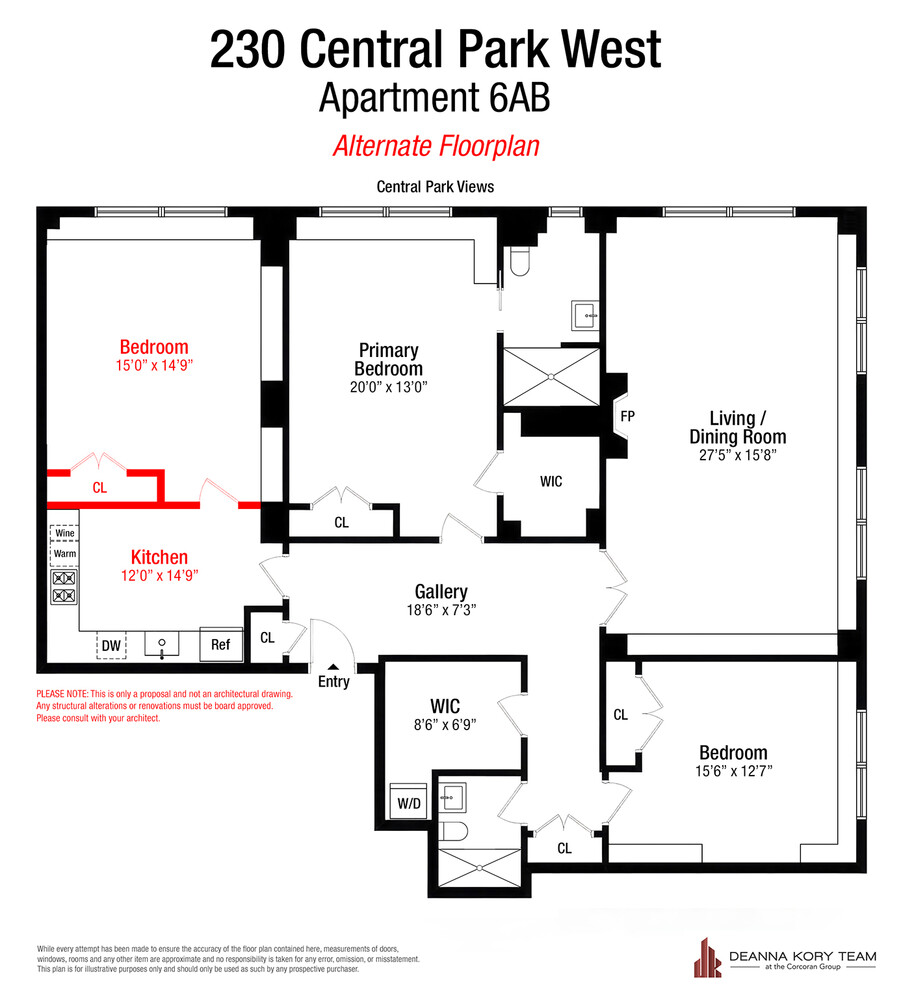
Central Park West | West 83rd Street & West 84th Street
- $ 4,250,000
- 2 Bedrooms
- 2 Bathrooms
- Approx. SF
- 75%Financing Allowed
- Details
- Co-opOwnership
- $ Common Charges
- $ Real Estate Taxes
- ActiveStatus

- Description
-
This stunning, custom-designed, 5-into 4-room Park view home at 230 Central Park West is ideally positioned in one of the Avenue's superb full-service buildings directly across the street from Central Park. The elegant, high-floor, 2-bedroom, 2-bathroom corner home showcases over 40' of direct Central Park views from nearly every room including the formal expanse, the kitchen, and the primary suite, as well as oblique views from the rest of the apartment; a highly desirable vantage point, providing a gorgeous seasonal perspective to the homeowner. Originally a 3 bedroom, the gracious and expansive layout is well-planned for large-scale entertaining as well as private living.
Every inch of the home was designed with the highest level of style and function in mind. Elegant architectural details include stunning Brazilian cherry hardwood floors, beamed coffered ceilings, wood-burning fireplace, pocket doors, French doors, custom built-ins, and a grand and elegant receiving foyer spanning nearly 20 feet. Contemporary luxuries include through-wall air conditioning, laundry, built-in audio, spa-like bathrooms, top-line stainless appliances, city quiet windows, electric solar and black out blinds, and extraordinary custom-fitted closet storage.
The sun-drenched formal expanse reaches nearly 30 feet and is surrounded by Central Park views from every picture window with both south and east exposures, drawing in fabulous natural light. There is a wall of custom-built ins, a wood-burning fireplace for cozy winter nights, and plenty of room for formal dining.
Designed to maximize both light and space, the kitchen was expanded to include a full-size den/media room overlooking the Park open to the kitchen for entertaining or a custom privacy screen can separate the two. The striking, renovated kitchen is as beautiful as it is functional with abundant custom cabinetry and built-in pantry storage, balanced by sleek marble counters, and mosaic tile backsplash. Top-of-the-line stainless appliances include Sub Zero refrigerator, Bosch dishwasher, Viking range oven, and wine refrigerator.
The sun-filled primary suite is sublime showcasing Central Park with a huge walk-in custom closet, as well as an additional double-door closet, and large, windowed, spa-inspired en-suite bath with seamless glass rain shower bathed in mosaic marble tiling and Onyx vanity. The second bedroom is also very spacious, receiving lovely light and showcasing oblique Park views. The adjacent second bathroom, also beautifully renovated, doubles as a guest bath. A large walk-in cedar closet triples as a coat closet, utility room, and laundry room with full-size washer/dryer and refrigerator.
Rarely available, this stunning, expansive home is truly special with nothing omitted in comfort, function, appeal, or design. The home's spectacular setting on the Park arguably provides one of the most beautiful backdrops to daily life in New York City.
230 Central Park West, also known as The Bolivar, is a 16-story cooperative built by Architect Nathan Korn in 1926 in the Neo-Georgian style. It is an elegant, white-glove building with an excellent full-time staff including a 24-hour doorman/concierge and a live-in-superintendent. Amenities include one of the most beautifully landscaped roof gardens on the West Side with panoramic views of Central Park, a recreation room where shareholders can entertain guests, laundry room, storage lockers, bicycle room, and cold storage for deliveries. Pieds-a-terre and pets are permitted. Central AC permitted.
This stunning, custom-designed, 5-into 4-room Park view home at 230 Central Park West is ideally positioned in one of the Avenue's superb full-service buildings directly across the street from Central Park. The elegant, high-floor, 2-bedroom, 2-bathroom corner home showcases over 40' of direct Central Park views from nearly every room including the formal expanse, the kitchen, and the primary suite, as well as oblique views from the rest of the apartment; a highly desirable vantage point, providing a gorgeous seasonal perspective to the homeowner. Originally a 3 bedroom, the gracious and expansive layout is well-planned for large-scale entertaining as well as private living.
Every inch of the home was designed with the highest level of style and function in mind. Elegant architectural details include stunning Brazilian cherry hardwood floors, beamed coffered ceilings, wood-burning fireplace, pocket doors, French doors, custom built-ins, and a grand and elegant receiving foyer spanning nearly 20 feet. Contemporary luxuries include through-wall air conditioning, laundry, built-in audio, spa-like bathrooms, top-line stainless appliances, city quiet windows, electric solar and black out blinds, and extraordinary custom-fitted closet storage.
The sun-drenched formal expanse reaches nearly 30 feet and is surrounded by Central Park views from every picture window with both south and east exposures, drawing in fabulous natural light. There is a wall of custom-built ins, a wood-burning fireplace for cozy winter nights, and plenty of room for formal dining.
Designed to maximize both light and space, the kitchen was expanded to include a full-size den/media room overlooking the Park open to the kitchen for entertaining or a custom privacy screen can separate the two. The striking, renovated kitchen is as beautiful as it is functional with abundant custom cabinetry and built-in pantry storage, balanced by sleek marble counters, and mosaic tile backsplash. Top-of-the-line stainless appliances include Sub Zero refrigerator, Bosch dishwasher, Viking range oven, and wine refrigerator.
The sun-filled primary suite is sublime showcasing Central Park with a huge walk-in custom closet, as well as an additional double-door closet, and large, windowed, spa-inspired en-suite bath with seamless glass rain shower bathed in mosaic marble tiling and Onyx vanity. The second bedroom is also very spacious, receiving lovely light and showcasing oblique Park views. The adjacent second bathroom, also beautifully renovated, doubles as a guest bath. A large walk-in cedar closet triples as a coat closet, utility room, and laundry room with full-size washer/dryer and refrigerator.
Rarely available, this stunning, expansive home is truly special with nothing omitted in comfort, function, appeal, or design. The home's spectacular setting on the Park arguably provides one of the most beautiful backdrops to daily life in New York City.
230 Central Park West, also known as The Bolivar, is a 16-story cooperative built by Architect Nathan Korn in 1926 in the Neo-Georgian style. It is an elegant, white-glove building with an excellent full-time staff including a 24-hour doorman/concierge and a live-in-superintendent. Amenities include one of the most beautifully landscaped roof gardens on the West Side with panoramic views of Central Park, a recreation room where shareholders can entertain guests, laundry room, storage lockers, bicycle room, and cold storage for deliveries. Pieds-a-terre and pets are permitted. Central AC permitted.
Listing Courtesy of Corcoran Group
- View more details +
- Features
-
- A/C
- Washer / Dryer
- View / Exposure
-
- City Views
- Park Views
- East, South Exposures
- Close details -
- Contact
-
William Abramson
License Licensed As: William D. AbramsonDirector of Brokerage, Licensed Associate Real Estate Broker
W: 646-637-9062
M: 917-295-7891
- Mortgage Calculator
-


















