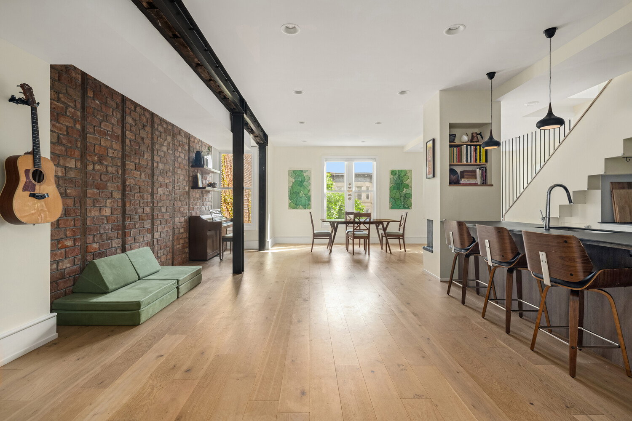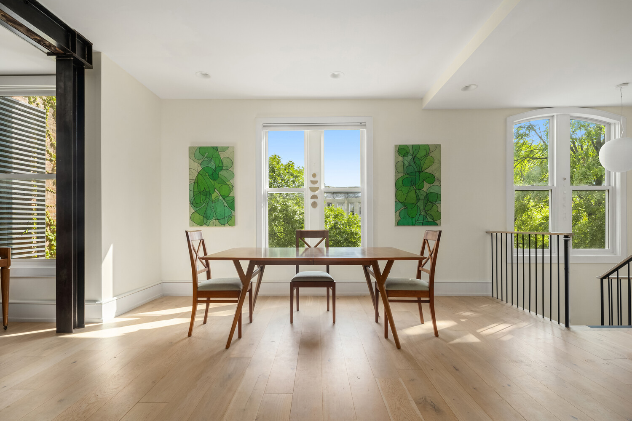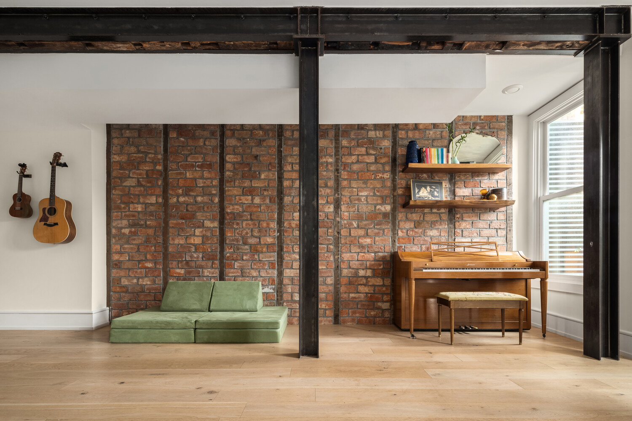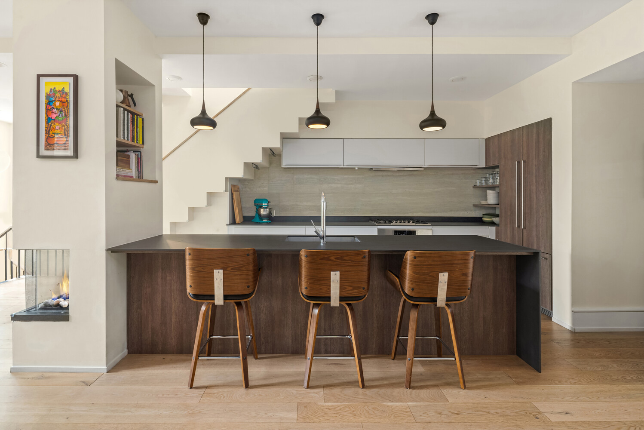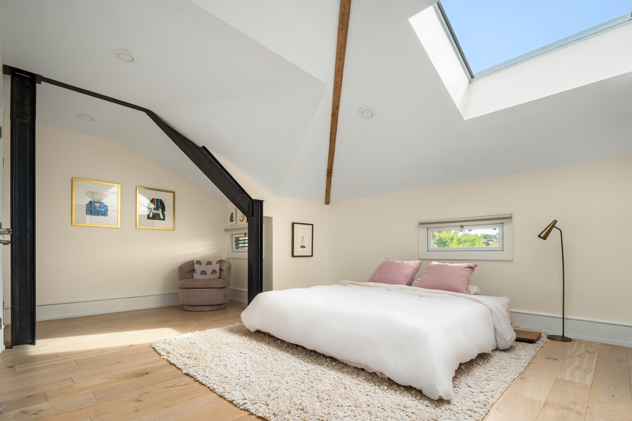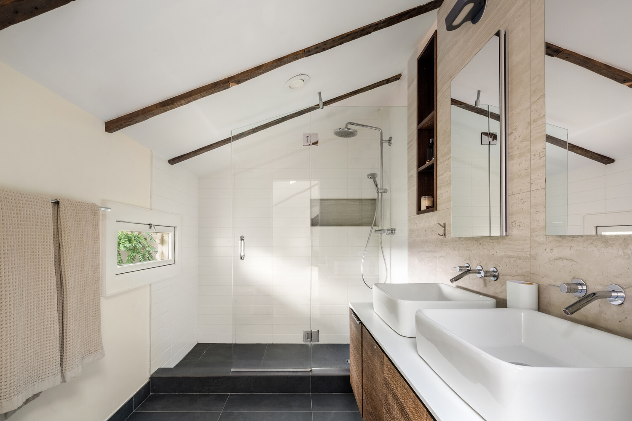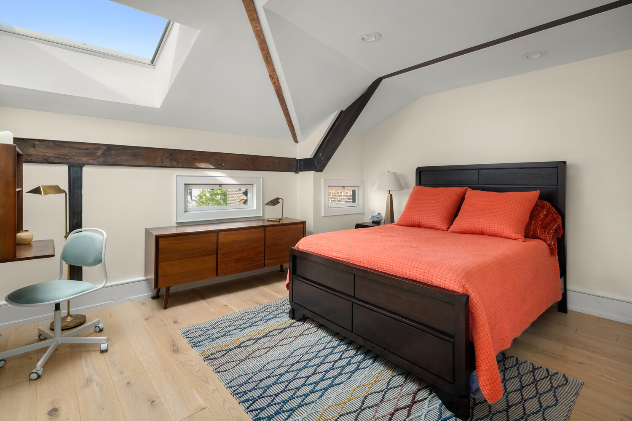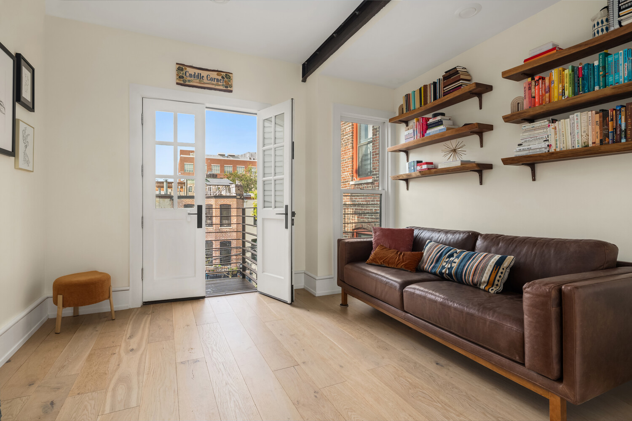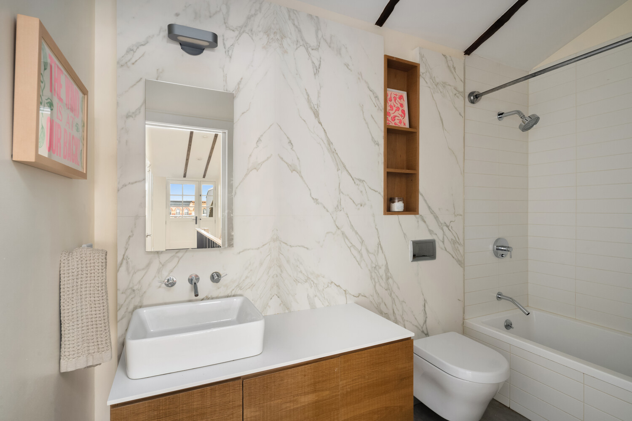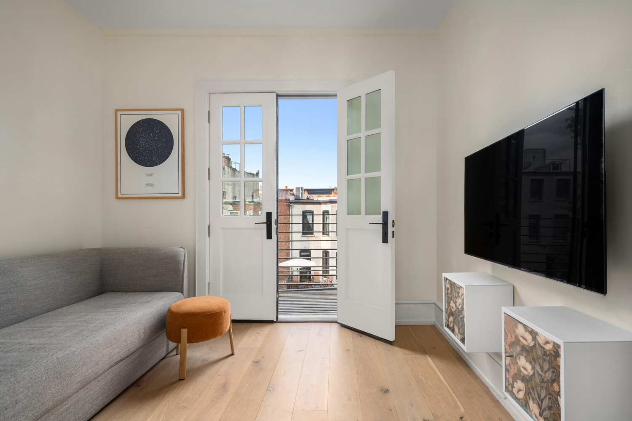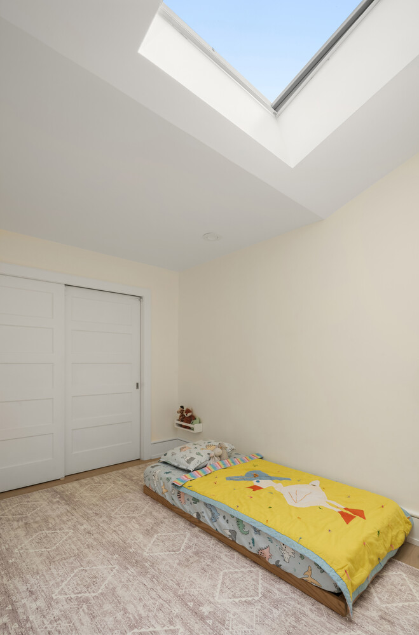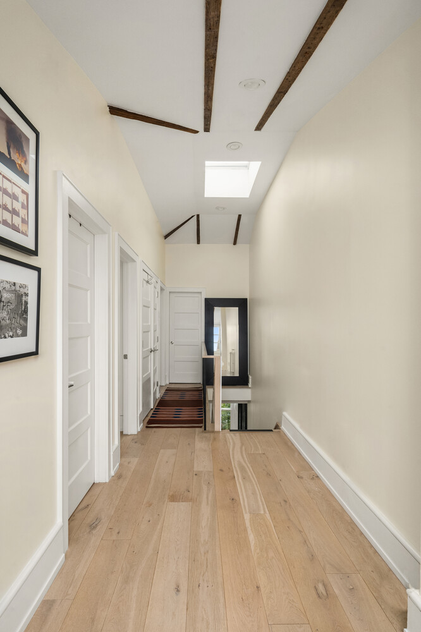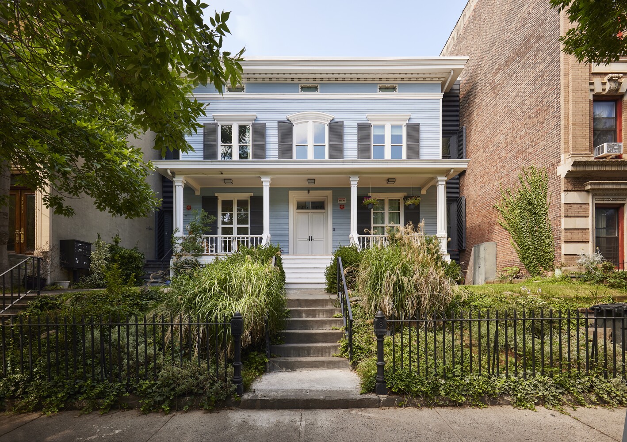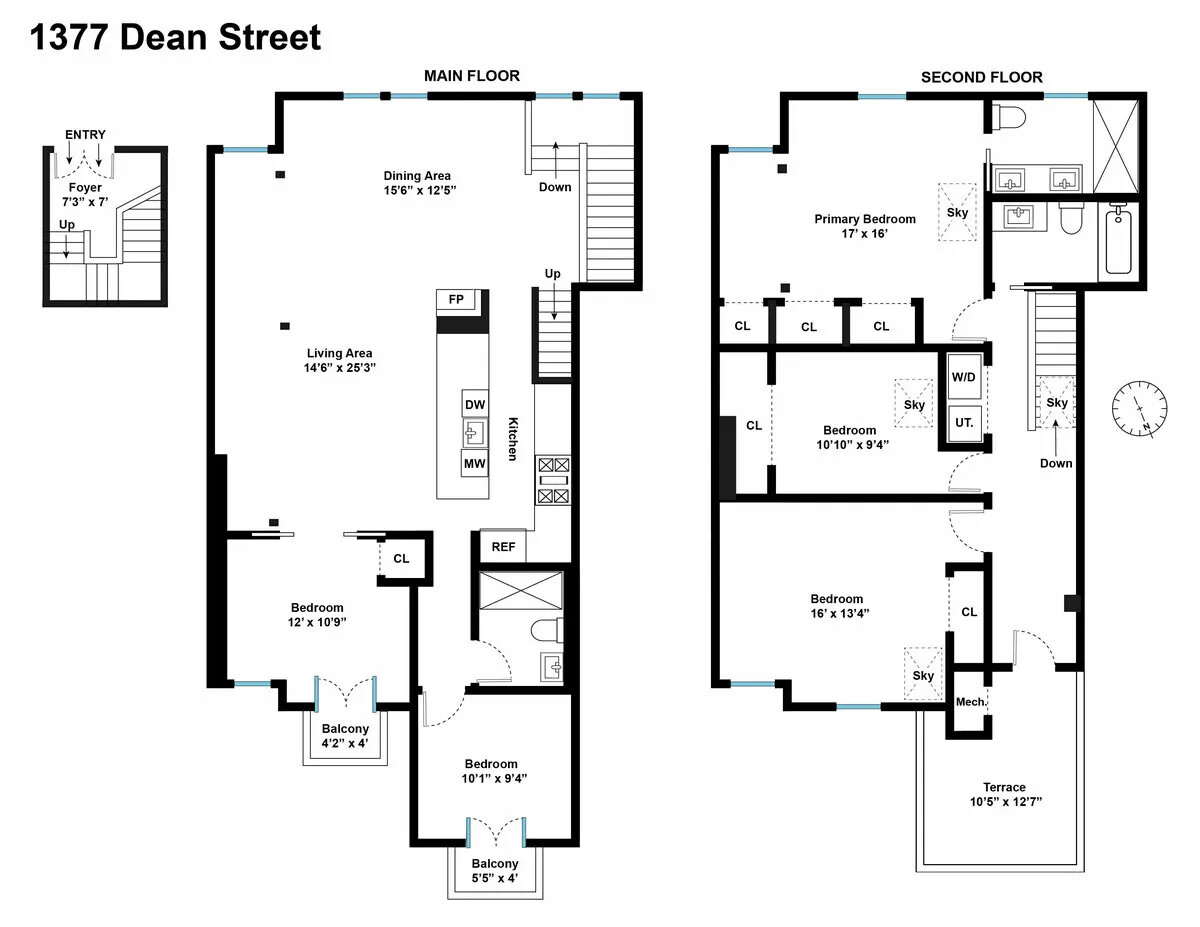
Crown Heights | Brooklyn Avenue & Kingston Avenue
- $ 1,995,000
- 5 Bedrooms
- 3 Bathrooms
- 2,281 Approx. SF
- %Financing Allowed
- Details
- Rental PropertyOwnership
- $ Common Charges
- $ 351Real Estate Taxes
- ActiveStatus

- Description
-
Experience living history at the extraordinary Elkins House, Crown Heights" oldest surviving townhouse and Brooklyn's final remaining country villa. This individually landmarked 1850 residence stands as a poetic bridge between Brooklyn's pastoral origins and its sophisticated present--a distinction formally recognized by the National Registry of Historic Places and celebrated with the Landmark Preservation Award in 2019.
Thoughtfully reimagined by a developer renowned for breathing new life into landmarked properties, this remarkable restoration honors the past while embracing contemporary luxury. The original clapboard facade, stately columns, and distinctive front porch remain intact, set gracefully back from the street behind an expanse of verdant lawn that offers an oasis of tranquility rarely found in urban Brooklyn.
This exceptional five-bedroom, three-bathroom duplex represents the perfect synthesis of preservation and innovation. Designed to maximize natural light while minimizing vertical circulation, Unit B's generous proportions mimic townhouse living.
Ascend the Mid-Century Modern-inspired staircase to discover a spectacular great room that seamlessly accommodates formal dining, relaxed living, and culinary artistry. Rich wide-plank oak floors provide warmth underfoot, while the interplay of exposed reclaimed brick walls, striking timber and steel beams, and a contemporary gas fireplace marry original details with a modern industrial aesthetic.
The kitchen stands as the room's crowning achievement: a masterful collaboration featuring custom cabinetry by German artisans Leicht, executed in sophisticated matte white lacquer and warm rift oak. Abundant storage extends both above and below the dramatic black Neolith countertops, while the generous dining island becomes a natural gathering place. Premium appliances-including a five-burner Bosch range with retractable Miele hood, Fisher and Paykel French door refrigerator, and oversized Krauss sink-are complemented by an elegant Travertine backsplash.
Two versatile bedrooms on this level, each with private terrace access, offer endless possibilities as home offices, media rooms, or guest accommodations. The floor's full bathroom showcases timeless luxury through Carrara marble walls, oversized Heath ceramic subway tiles, and dramatic black slate floors beneath a glass-enclosed rain shower.
The second floor reveals an entirely different character, where multiple skylights and dormer windows create cathedral-like volumes punctuated by exposed timber and steel beams. A spacious private terrace provides the perfect stage for entertaining against Brooklyn's historic skyline.
All three bedrooms accommodate king-sized furnishings with ease, while the primary suite offers the ultimate retreat with three oversized closets and a spa-inspired ensuite. The additional bedrooms share an equally luxurious bathroom, with both featuring the signature combination of oversized subway tiles and dramatic marble accent walls. A perfectly positioned, vented laundry center ensures household efficiency without compromise.
The outdoor living experience unfolds across three private terraces plus the shared front porch and gardens-rare luxuries that transform daily life into a series of al fresco possibilities.
Beyond these walls lies one of Brooklyn's most culturally dynamic yet peacefully residential neighborhoods, where tree-lined streets frame both emerging galleries and established institutions. With maintenance and taxes that rival neighboring townhouses, this property offers landmark living without the typical premium-a final testament to its extraordinary value proposition.
Experience living history at the extraordinary Elkins House, Crown Heights" oldest surviving townhouse and Brooklyn's final remaining country villa. This individually landmarked 1850 residence stands as a poetic bridge between Brooklyn's pastoral origins and its sophisticated present--a distinction formally recognized by the National Registry of Historic Places and celebrated with the Landmark Preservation Award in 2019.
Thoughtfully reimagined by a developer renowned for breathing new life into landmarked properties, this remarkable restoration honors the past while embracing contemporary luxury. The original clapboard facade, stately columns, and distinctive front porch remain intact, set gracefully back from the street behind an expanse of verdant lawn that offers an oasis of tranquility rarely found in urban Brooklyn.
This exceptional five-bedroom, three-bathroom duplex represents the perfect synthesis of preservation and innovation. Designed to maximize natural light while minimizing vertical circulation, Unit B's generous proportions mimic townhouse living.
Ascend the Mid-Century Modern-inspired staircase to discover a spectacular great room that seamlessly accommodates formal dining, relaxed living, and culinary artistry. Rich wide-plank oak floors provide warmth underfoot, while the interplay of exposed reclaimed brick walls, striking timber and steel beams, and a contemporary gas fireplace marry original details with a modern industrial aesthetic.
The kitchen stands as the room's crowning achievement: a masterful collaboration featuring custom cabinetry by German artisans Leicht, executed in sophisticated matte white lacquer and warm rift oak. Abundant storage extends both above and below the dramatic black Neolith countertops, while the generous dining island becomes a natural gathering place. Premium appliances-including a five-burner Bosch range with retractable Miele hood, Fisher and Paykel French door refrigerator, and oversized Krauss sink-are complemented by an elegant Travertine backsplash.
Two versatile bedrooms on this level, each with private terrace access, offer endless possibilities as home offices, media rooms, or guest accommodations. The floor's full bathroom showcases timeless luxury through Carrara marble walls, oversized Heath ceramic subway tiles, and dramatic black slate floors beneath a glass-enclosed rain shower.
The second floor reveals an entirely different character, where multiple skylights and dormer windows create cathedral-like volumes punctuated by exposed timber and steel beams. A spacious private terrace provides the perfect stage for entertaining against Brooklyn's historic skyline.
All three bedrooms accommodate king-sized furnishings with ease, while the primary suite offers the ultimate retreat with three oversized closets and a spa-inspired ensuite. The additional bedrooms share an equally luxurious bathroom, with both featuring the signature combination of oversized subway tiles and dramatic marble accent walls. A perfectly positioned, vented laundry center ensures household efficiency without compromise.
The outdoor living experience unfolds across three private terraces plus the shared front porch and gardens-rare luxuries that transform daily life into a series of al fresco possibilities.
Beyond these walls lies one of Brooklyn's most culturally dynamic yet peacefully residential neighborhoods, where tree-lined streets frame both emerging galleries and established institutions. With maintenance and taxes that rival neighboring townhouses, this property offers landmark living without the typical premium-a final testament to its extraordinary value proposition.
Listing Courtesy of Douglas Elliman Real Estate
- View more details +
- Features
-
- A/C
- Washer / Dryer
- Outdoor
-
- Balcony
- Terrace
- View / Exposure
-
- City Views
- North, South Exposures
- Close details -
- Contact
-
William Abramson
License Licensed As: William D. AbramsonDirector of Brokerage, Licensed Associate Real Estate Broker
W: 646-637-9062
M: 917-295-7891
- Mortgage Calculator
-

