
Chelsea | West 20th Street & West 21st Street
- $ 2,390,000
- 2 Bedrooms
- 2 Bathrooms
- Approx. SF
- 90%Financing Allowed
- Details
- CondoOwnership
- $ 2,176Common Charges
- $ 1,667Real Estate Taxes
- ActiveStatus

- Description
-
Chelsea Turn-Key Home with Expansive Private Terraces
A fully renovated two-bedroom, two-bathroom residence offered completely furnished-down to linens and dishes-ready to enjoy from Day One.
From Closing to Living on Day One: every detail is already in place, from furnishings to kitchenware, allowing you to move in seamlessly and immediately start experiencing Chelsea's best lifestyle.
The home is anchored by massive east- and west-facing private terraces-a true rarity in the city. Wake up to coffee in your sunlit back garden, then unwind with evening sunsets framed by mature plantings, landscape lighting, and an irrigation system that makes care effortless. With over 1,000 square feet of private outdoor space, the residence is equally suited for entertaining or quiet retreat.
Inside, the thoughtful layout separates entertaining areas from private quarters. The spacious living and dining room features custom built-ins, thru-wall air conditioning, and sliding doors that connect seamlessly to the terrace, bringing the outdoors in year-round.
The chef's kitchen comes complete with Viking Professional range, Bosch dishwasher, Silestone countertops, and a breakfast bar. With cookware, flatware, and table settings already in place, the kitchen is ready for immediate use.
The generous primary suite offers roomy custom closets, direct access to the rear garden, and a spa-like ensuite with a jacuzzi tub. A flexible second bedroom works beautifully as a home office or guest suite, with serene garden views. Both bathrooms are clad in porcelain tile and appointed with modern fixtures. Linens and furnishings have been curated to match the home's warm, modern style.
The Atrium is a boutique, full-service condominium offering the privacy of just one neighbor per floor. Amenities include a full-time doorman, elevator, on-site bike storage, additional storage, and laundry facilities.
Set in the heart of Chelsea, the home is surrounded by world-class dining, art galleries, Chelsea Market, Trader Joe's, the High Line, Chelsea Piers, and multiple subway lines for effortless access across the city.
A true needle in the haystack: a pristine, fully furnished turn-key garden home with the rare combination of expansive private outdoor space and full-service convenience.
Chelsea Turn-Key Home with Expansive Private Terraces
A fully renovated two-bedroom, two-bathroom residence offered completely furnished-down to linens and dishes-ready to enjoy from Day One.
From Closing to Living on Day One: every detail is already in place, from furnishings to kitchenware, allowing you to move in seamlessly and immediately start experiencing Chelsea's best lifestyle.
The home is anchored by massive east- and west-facing private terraces-a true rarity in the city. Wake up to coffee in your sunlit back garden, then unwind with evening sunsets framed by mature plantings, landscape lighting, and an irrigation system that makes care effortless. With over 1,000 square feet of private outdoor space, the residence is equally suited for entertaining or quiet retreat.
Inside, the thoughtful layout separates entertaining areas from private quarters. The spacious living and dining room features custom built-ins, thru-wall air conditioning, and sliding doors that connect seamlessly to the terrace, bringing the outdoors in year-round.
The chef's kitchen comes complete with Viking Professional range, Bosch dishwasher, Silestone countertops, and a breakfast bar. With cookware, flatware, and table settings already in place, the kitchen is ready for immediate use.
The generous primary suite offers roomy custom closets, direct access to the rear garden, and a spa-like ensuite with a jacuzzi tub. A flexible second bedroom works beautifully as a home office or guest suite, with serene garden views. Both bathrooms are clad in porcelain tile and appointed with modern fixtures. Linens and furnishings have been curated to match the home's warm, modern style.
The Atrium is a boutique, full-service condominium offering the privacy of just one neighbor per floor. Amenities include a full-time doorman, elevator, on-site bike storage, additional storage, and laundry facilities.
Set in the heart of Chelsea, the home is surrounded by world-class dining, art galleries, Chelsea Market, Trader Joe's, the High Line, Chelsea Piers, and multiple subway lines for effortless access across the city.
A true needle in the haystack: a pristine, fully furnished turn-key garden home with the rare combination of expansive private outdoor space and full-service convenience.
Listing Courtesy of The Agency Brokerage
- View more details +
- Features
-
- A/C
- Outdoor
-
- Terrace
- View / Exposure
-
- City Views
- East, West Exposures
- Close details -
- Contact
-
William Abramson
License Licensed As: William D. AbramsonDirector of Brokerage, Licensed Associate Real Estate Broker
W: 646-637-9062
M: 917-295-7891
- Mortgage Calculator
-

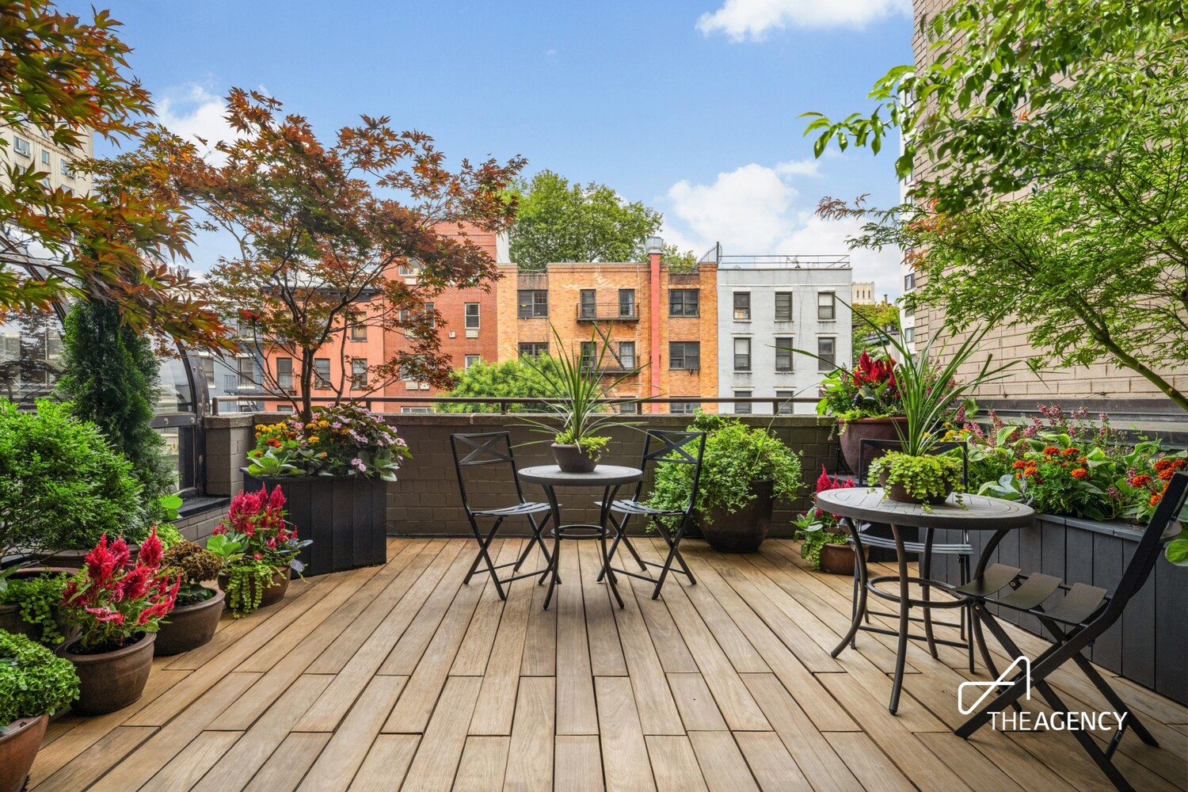
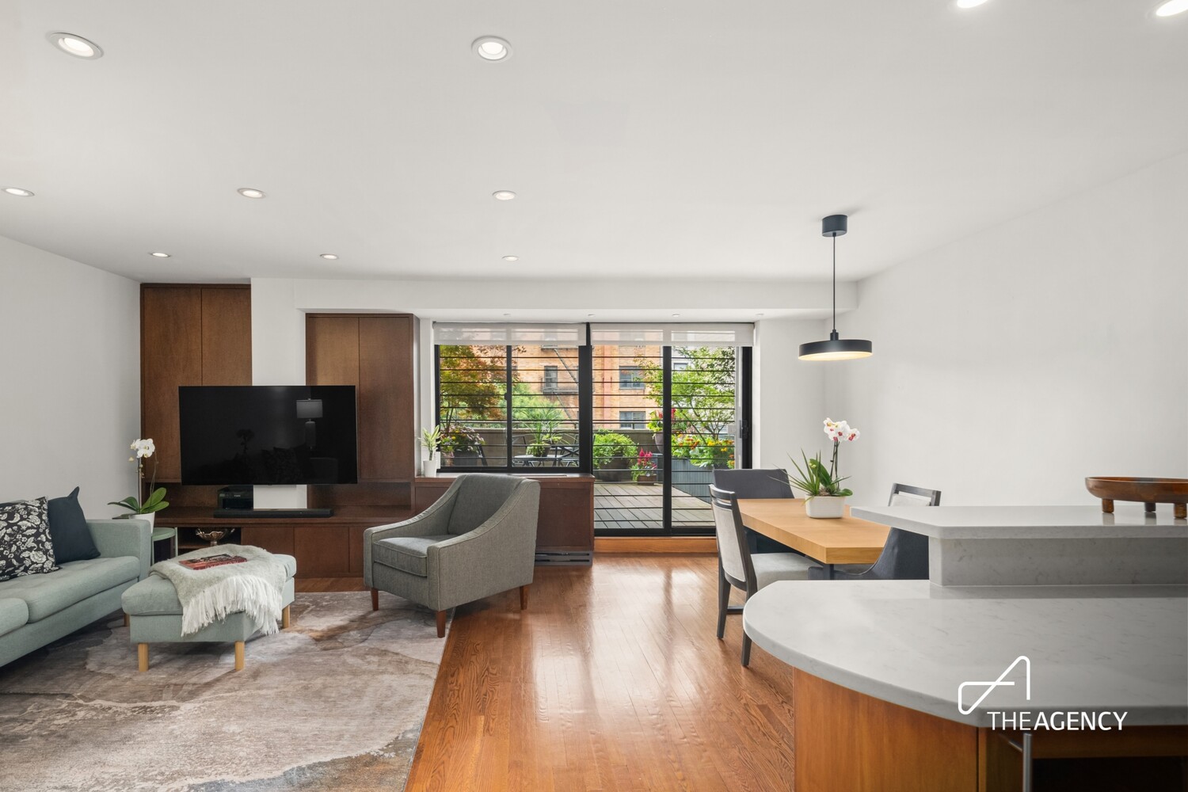
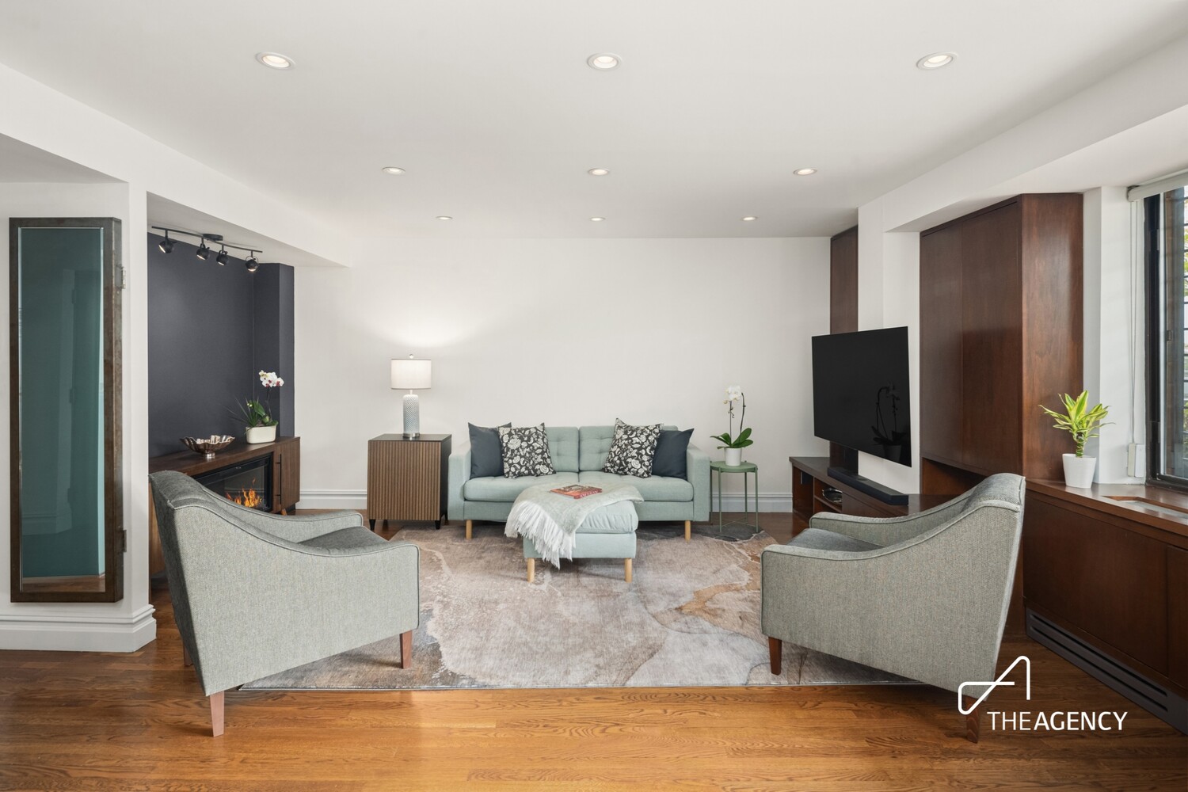
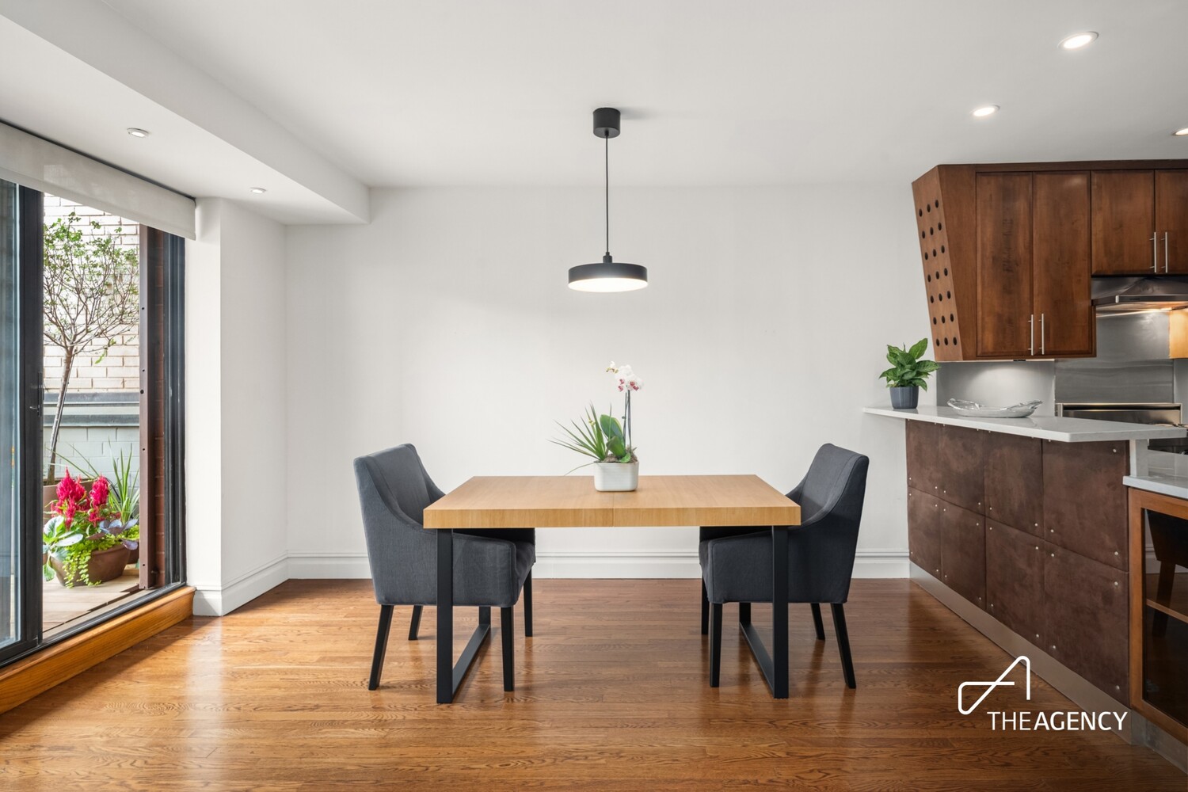
.jpg)
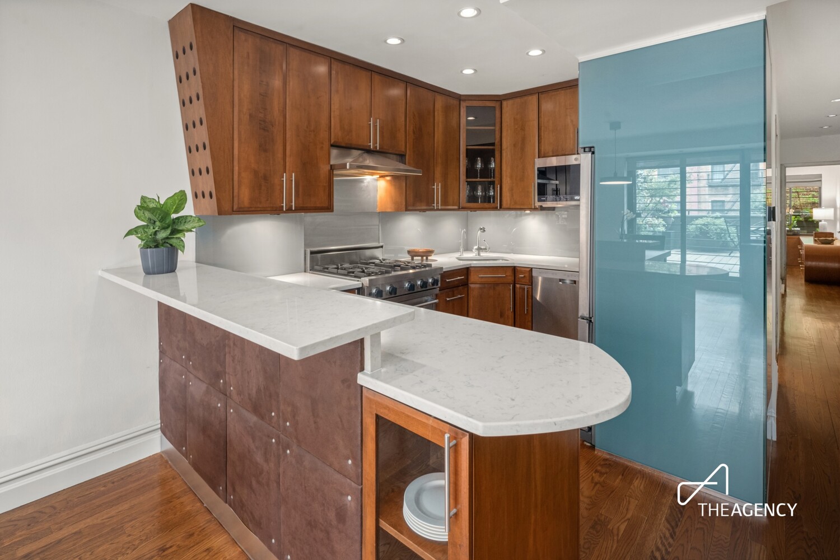
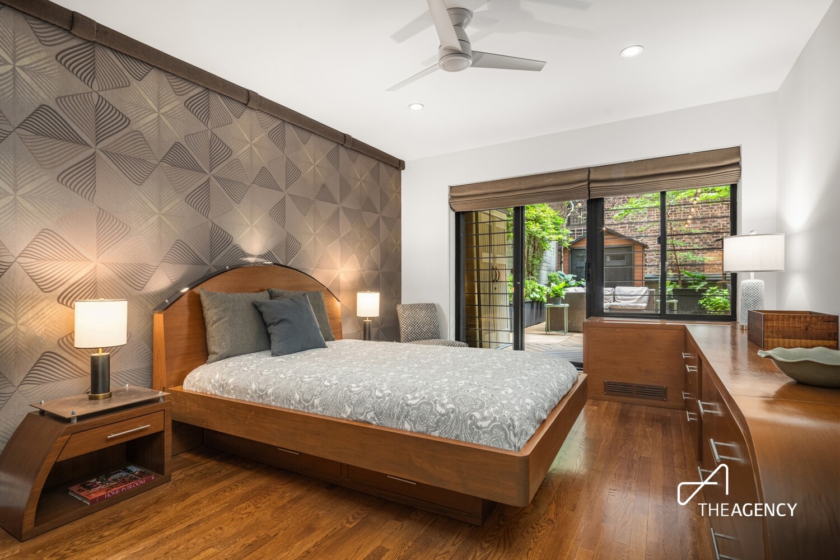
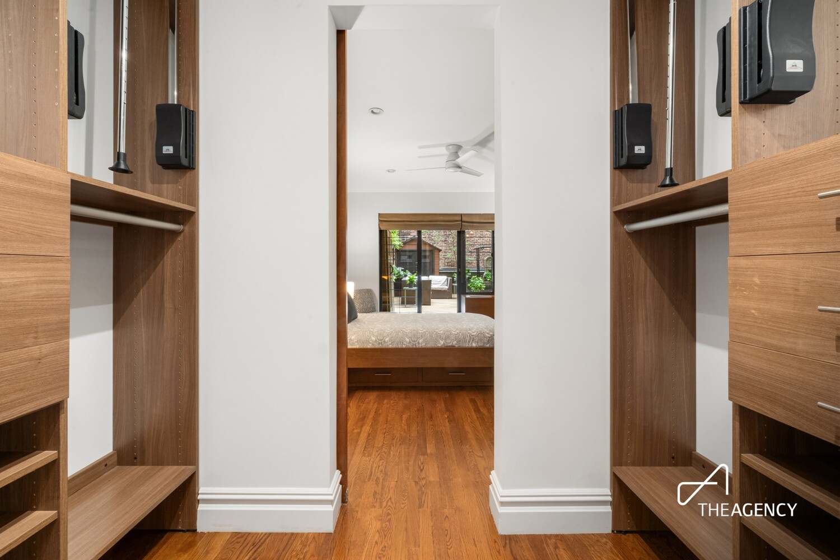
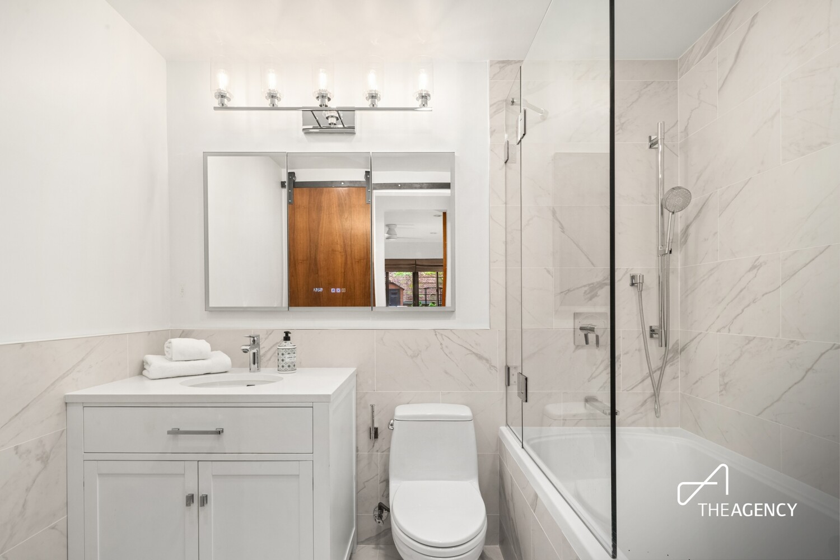
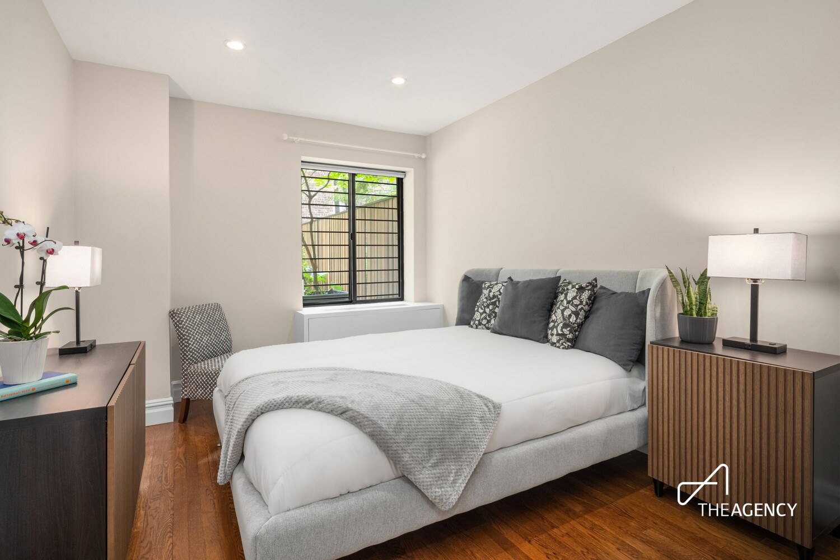
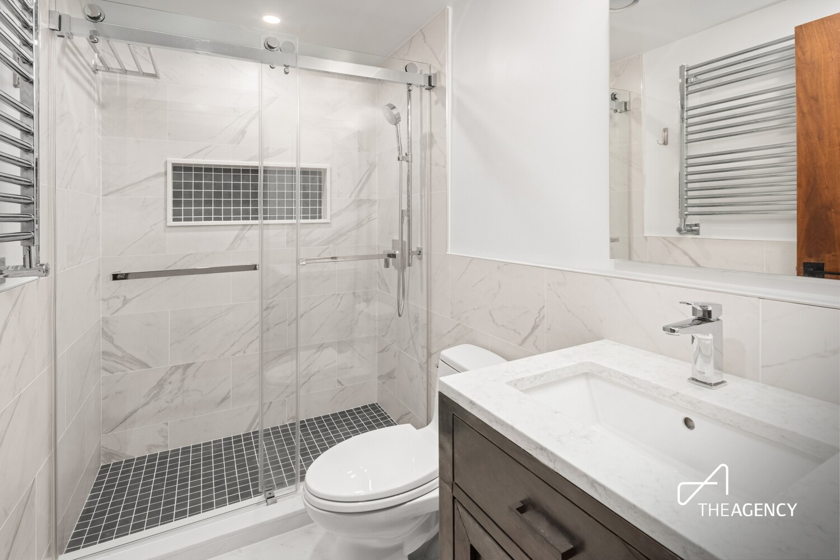
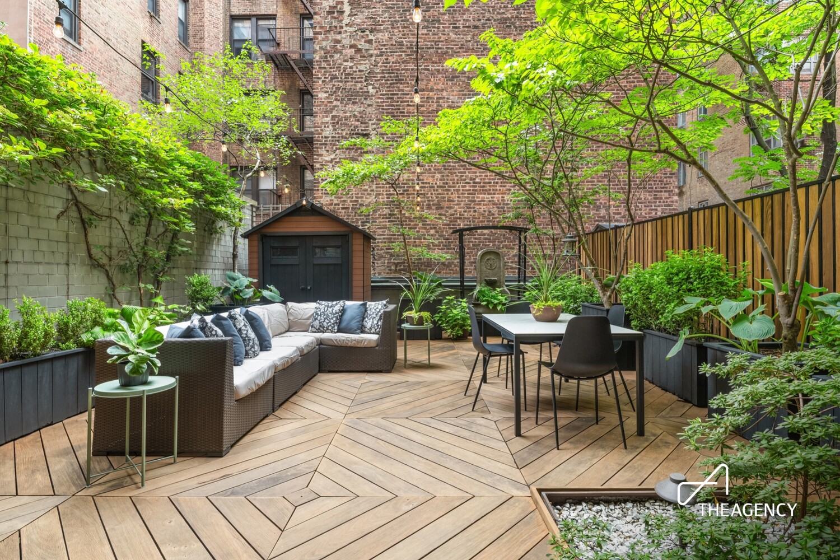
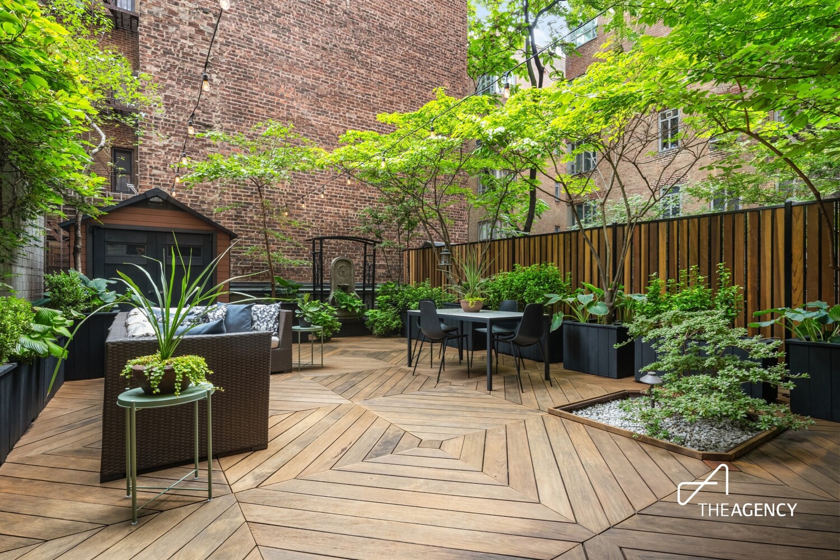
.jpg)
.jpg)
.jpg)